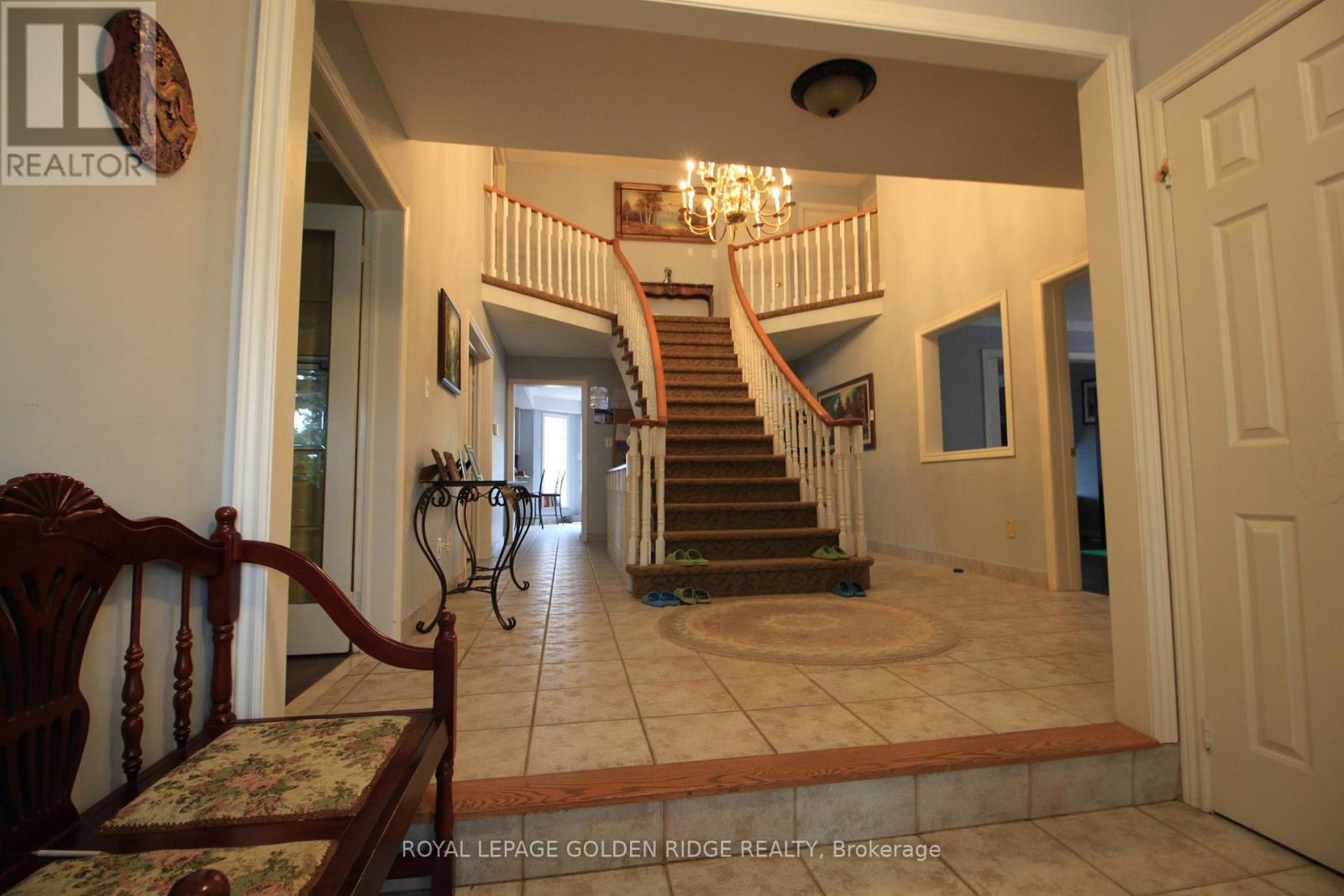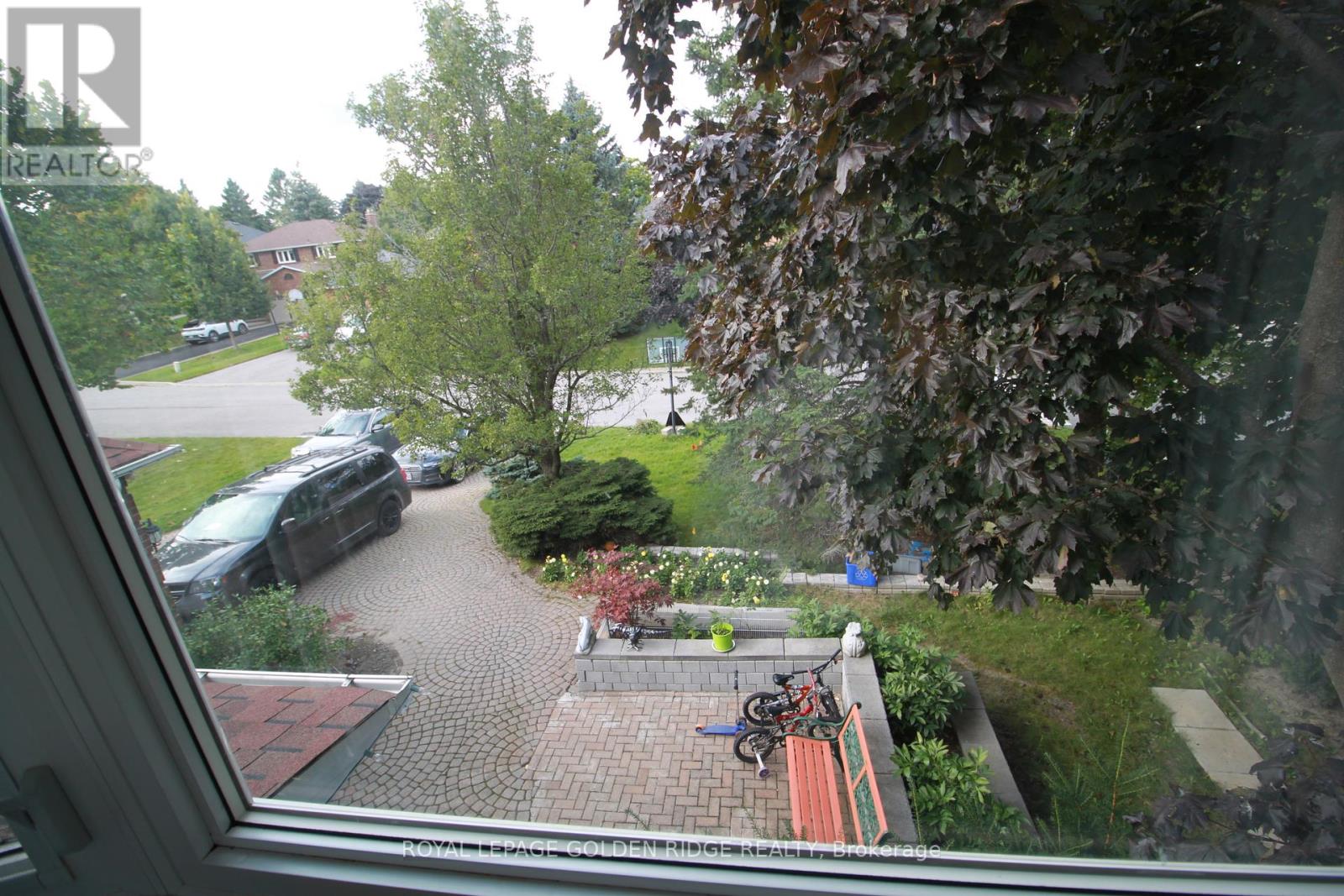7 Bedroom
4 Bathroom
Fireplace
Inground Pool
Central Air Conditioning
Forced Air
$4,100 Monthly
This stunning 4-bedroom home offers a blend of elegance and comfort. Enjoy the charm of a Scarlett OHara staircase, gleaming hardwood floors, and stylish crown molding. The bright, modern kitchen features pot lights, a breakfast bar, and a cozy breakfast nook with a walkout to a private backyard oasis. Spacious living areas and a convenient main floor office and laundry room with direct access to the garage and yard.The primary bedroom is a retreat with two walk-in closets and a luxurious 5-piece ensuite. Located close to parks, a golf course, and transit options, this home offers both a tranquil setting and easy access to local amenities **** EXTRAS **** Tenant is responsible for snow removal and lawn cutting, Must set up all utility accounts and tenant insurance before occupancy. (id:50787)
Property Details
|
MLS® Number
|
N9352145 |
|
Property Type
|
Single Family |
|
Community Name
|
Aurora Highlands |
|
Amenities Near By
|
Public Transit, Schools |
|
Community Features
|
Community Centre |
|
Features
|
Cul-de-sac |
|
Parking Space Total
|
4 |
|
Pool Type
|
Inground Pool |
Building
|
Bathroom Total
|
4 |
|
Bedrooms Above Ground
|
4 |
|
Bedrooms Below Ground
|
3 |
|
Bedrooms Total
|
7 |
|
Appliances
|
Garage Door Opener Remote(s), Dishwasher, Dryer, Range, Refrigerator, Stove, Washer, Window Coverings |
|
Basement Development
|
Finished |
|
Basement Features
|
Apartment In Basement |
|
Basement Type
|
N/a (finished) |
|
Construction Style Attachment
|
Detached |
|
Cooling Type
|
Central Air Conditioning |
|
Exterior Finish
|
Brick |
|
Fireplace Present
|
Yes |
|
Flooring Type
|
Hardwood, Carpeted, Ceramic, Laminate |
|
Foundation Type
|
Poured Concrete |
|
Half Bath Total
|
1 |
|
Heating Fuel
|
Natural Gas |
|
Heating Type
|
Forced Air |
|
Stories Total
|
2 |
|
Type
|
House |
|
Utility Water
|
Municipal Water |
Parking
Land
|
Acreage
|
No |
|
Fence Type
|
Fenced Yard |
|
Land Amenities
|
Public Transit, Schools |
|
Sewer
|
Sanitary Sewer |
Rooms
| Level |
Type |
Length |
Width |
Dimensions |
|
Second Level |
Primary Bedroom |
7.85 m |
3.75 m |
7.85 m x 3.75 m |
|
Second Level |
Bedroom 2 |
3.95 m |
3.75 m |
3.95 m x 3.75 m |
|
Second Level |
Bedroom 3 |
3.6 m |
3.53 m |
3.6 m x 3.53 m |
|
Second Level |
Bedroom 4 |
4.8 m |
3.7 m |
4.8 m x 3.7 m |
|
Basement |
Bedroom 5 |
4.62 m |
3.52 m |
4.62 m x 3.52 m |
|
Main Level |
Living Room |
5.2 m |
3.8 m |
5.2 m x 3.8 m |
|
Main Level |
Dining Room |
5.05 m |
3.8 m |
5.05 m x 3.8 m |
|
Main Level |
Family Room |
6.05 m |
3.05 m |
6.05 m x 3.05 m |
|
Main Level |
Office |
3.7 m |
3.05 m |
3.7 m x 3.05 m |
|
Main Level |
Kitchen |
3.7 m |
3.39 m |
3.7 m x 3.39 m |
|
Main Level |
Eating Area |
4.25 m |
4.12 m |
4.25 m x 4.12 m |
https://www.realtor.ca/real-estate/27421381/1-ashford-court-aurora-aurora-highlands-aurora-highlands














