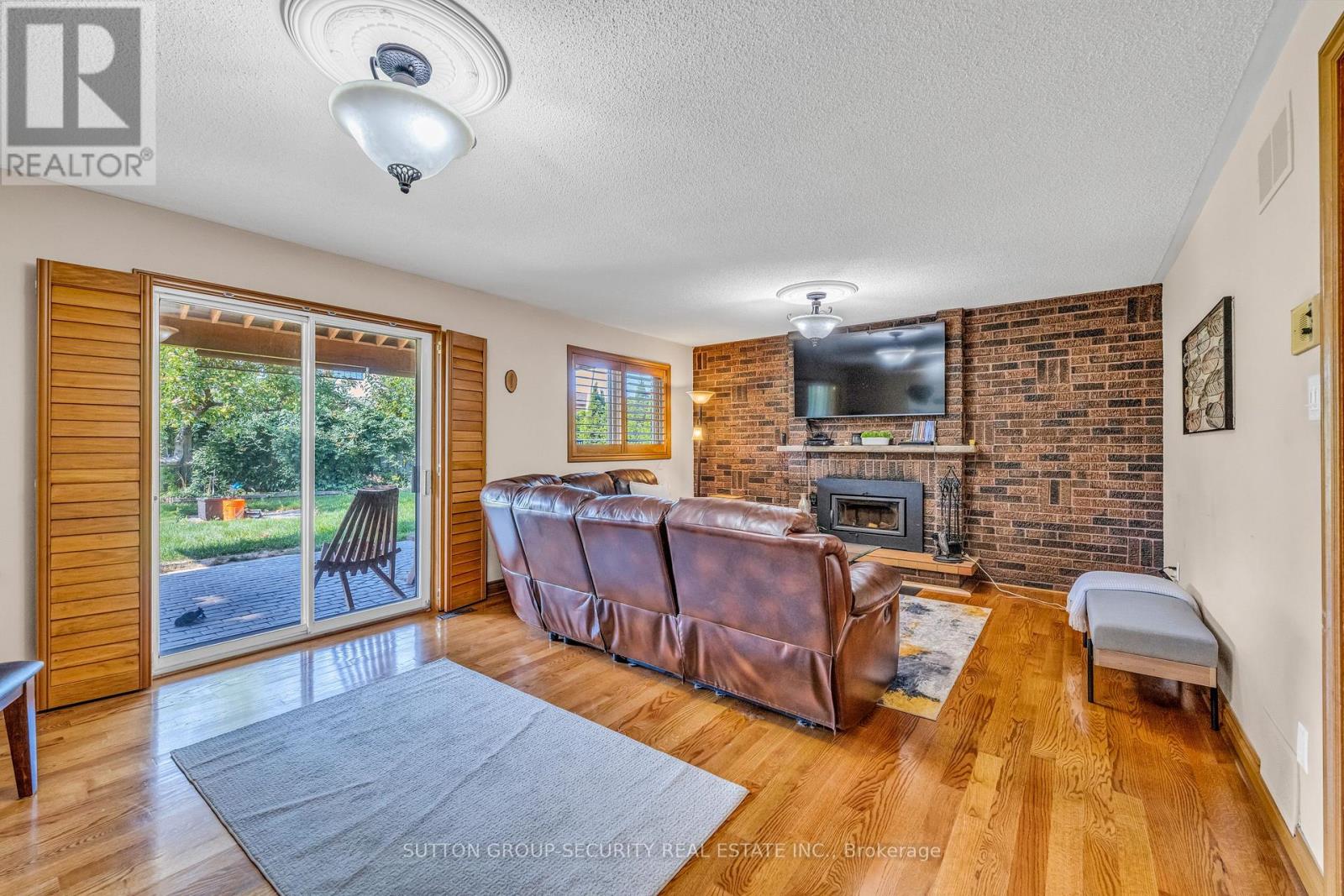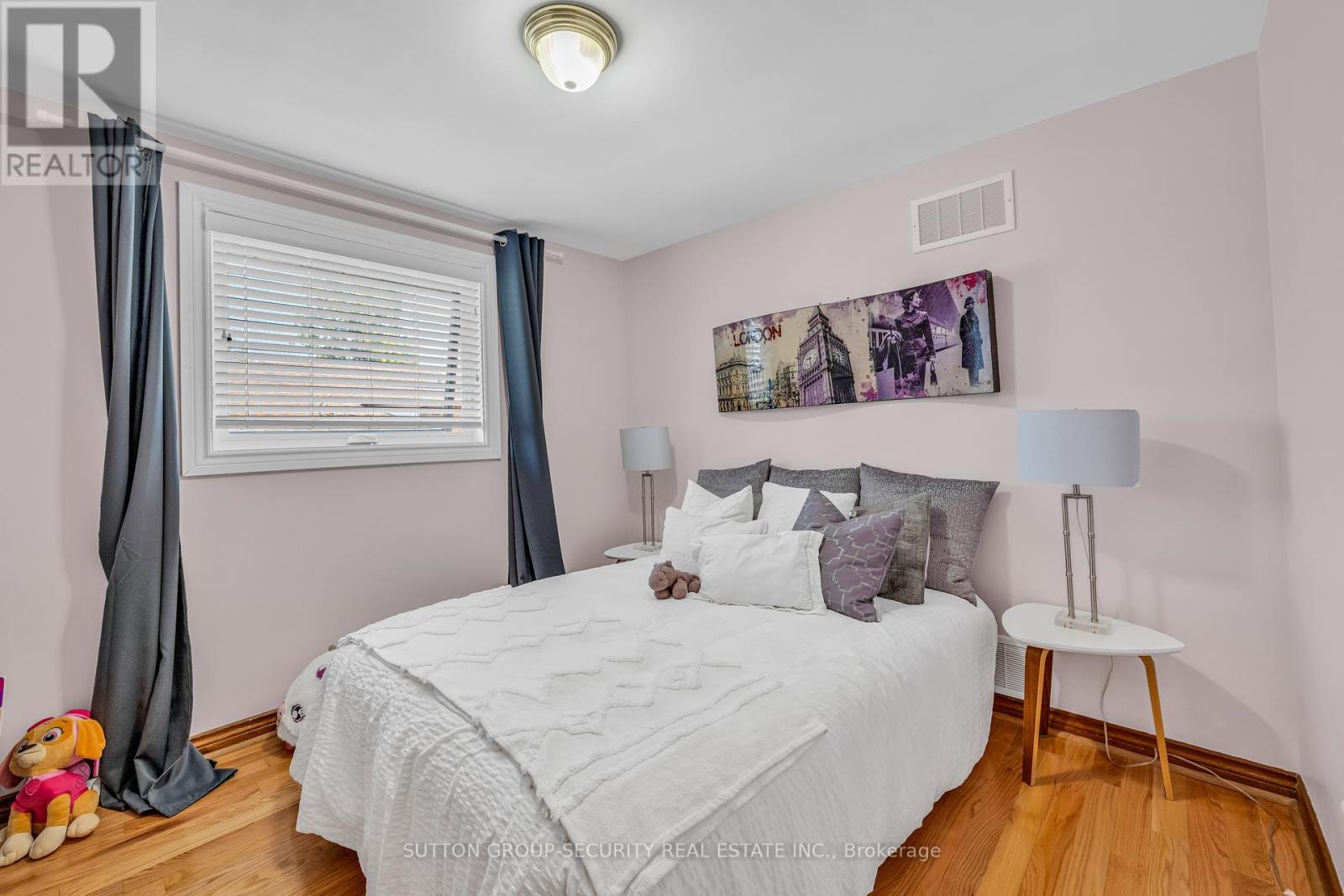5 Bedroom
4 Bathroom
Fireplace
Central Air Conditioning
Forced Air
$1,488,000
Welcome Home to this Spacious 5-Level Sidesplit in a Desirable Cul-de-Sac Location!** Nestled on a large lot in a quiet, sought-after cul-de-sac, this beautifully maintained 5-level sidesplit showcases true pride of ownership. Offering 4+1 bedrooms and 1+1 kitchens, this home is perfect for growing families or multi-generational living. The separate entrance to the basement apartment provides excellent income potential or an in-law suite option. Cozy up by the charming wood-burning fireplace on cooler evenings, and enjoy the peace and privacy of this prime location. Steps to public transit & Major Highways, Close to all Amenities. Don't miss your chance to own this exceptional home schedule your private viewing today! **** EXTRAS **** Lower level & garage attached insulated w/ spray foam, new windows (id:50787)
Property Details
|
MLS® Number
|
W9351940 |
|
Property Type
|
Single Family |
|
Community Name
|
Kingsview Village-The Westway |
|
Amenities Near By
|
Park, Place Of Worship, Public Transit, Schools |
|
Features
|
Cul-de-sac |
|
Parking Space Total
|
6 |
Building
|
Bathroom Total
|
4 |
|
Bedrooms Above Ground
|
4 |
|
Bedrooms Below Ground
|
1 |
|
Bedrooms Total
|
5 |
|
Basement Features
|
Apartment In Basement, Separate Entrance |
|
Basement Type
|
N/a |
|
Construction Style Attachment
|
Detached |
|
Construction Style Split Level
|
Sidesplit |
|
Cooling Type
|
Central Air Conditioning |
|
Exterior Finish
|
Brick |
|
Fireplace Present
|
Yes |
|
Flooring Type
|
Ceramic, Hardwood, Carpeted |
|
Foundation Type
|
Concrete |
|
Half Bath Total
|
1 |
|
Heating Fuel
|
Natural Gas |
|
Heating Type
|
Forced Air |
|
Type
|
House |
|
Utility Water
|
Municipal Water |
Parking
Land
|
Acreage
|
No |
|
Fence Type
|
Fenced Yard |
|
Land Amenities
|
Park, Place Of Worship, Public Transit, Schools |
|
Sewer
|
Sanitary Sewer |
|
Size Depth
|
169 Ft ,6 In |
|
Size Frontage
|
38 Ft ,3 In |
|
Size Irregular
|
38.28 X 169.52 Ft ; Rear 114.63 Feet |
|
Size Total Text
|
38.28 X 169.52 Ft ; Rear 114.63 Feet |
Rooms
| Level |
Type |
Length |
Width |
Dimensions |
|
Basement |
Kitchen |
4.09 m |
3.89 m |
4.09 m x 3.89 m |
|
Basement |
Recreational, Games Room |
7.14 m |
6.2 m |
7.14 m x 6.2 m |
|
Lower Level |
Family Room |
6.25 m |
4.37 m |
6.25 m x 4.37 m |
|
Main Level |
Kitchen |
3.99 m |
2.87 m |
3.99 m x 2.87 m |
|
Main Level |
Eating Area |
4.47 m |
2.59 m |
4.47 m x 2.59 m |
|
Main Level |
Living Room |
4.98 m |
4.45 m |
4.98 m x 4.45 m |
|
Main Level |
Dining Room |
3.81 m |
3.4 m |
3.81 m x 3.4 m |
|
Main Level |
Solarium |
6.38 m |
2.57 m |
6.38 m x 2.57 m |
|
Upper Level |
Primary Bedroom |
4.42 m |
4.6 m |
4.42 m x 4.6 m |
|
Upper Level |
Bedroom 2 |
3.76 m |
3.15 m |
3.76 m x 3.15 m |
|
Upper Level |
Bedroom 3 |
3.4 m |
3.05 m |
3.4 m x 3.05 m |
|
Upper Level |
Bedroom 4 |
3.3 m |
3.15 m |
3.3 m x 3.15 m |
https://www.realtor.ca/real-estate/27420922/33-hamer-boulevard-toronto-kingsview-village-the-westway-kingsview-village-the-westway










































