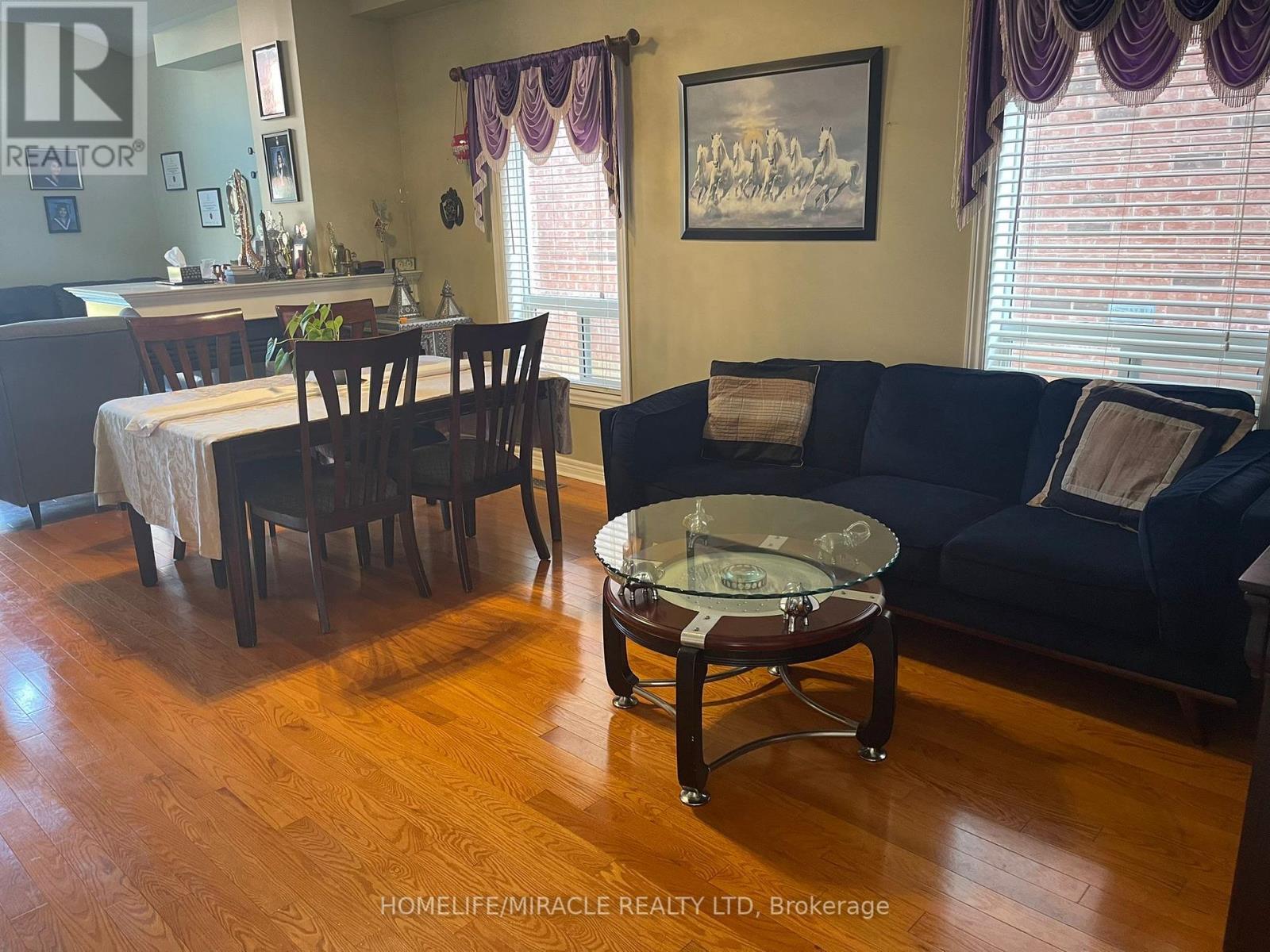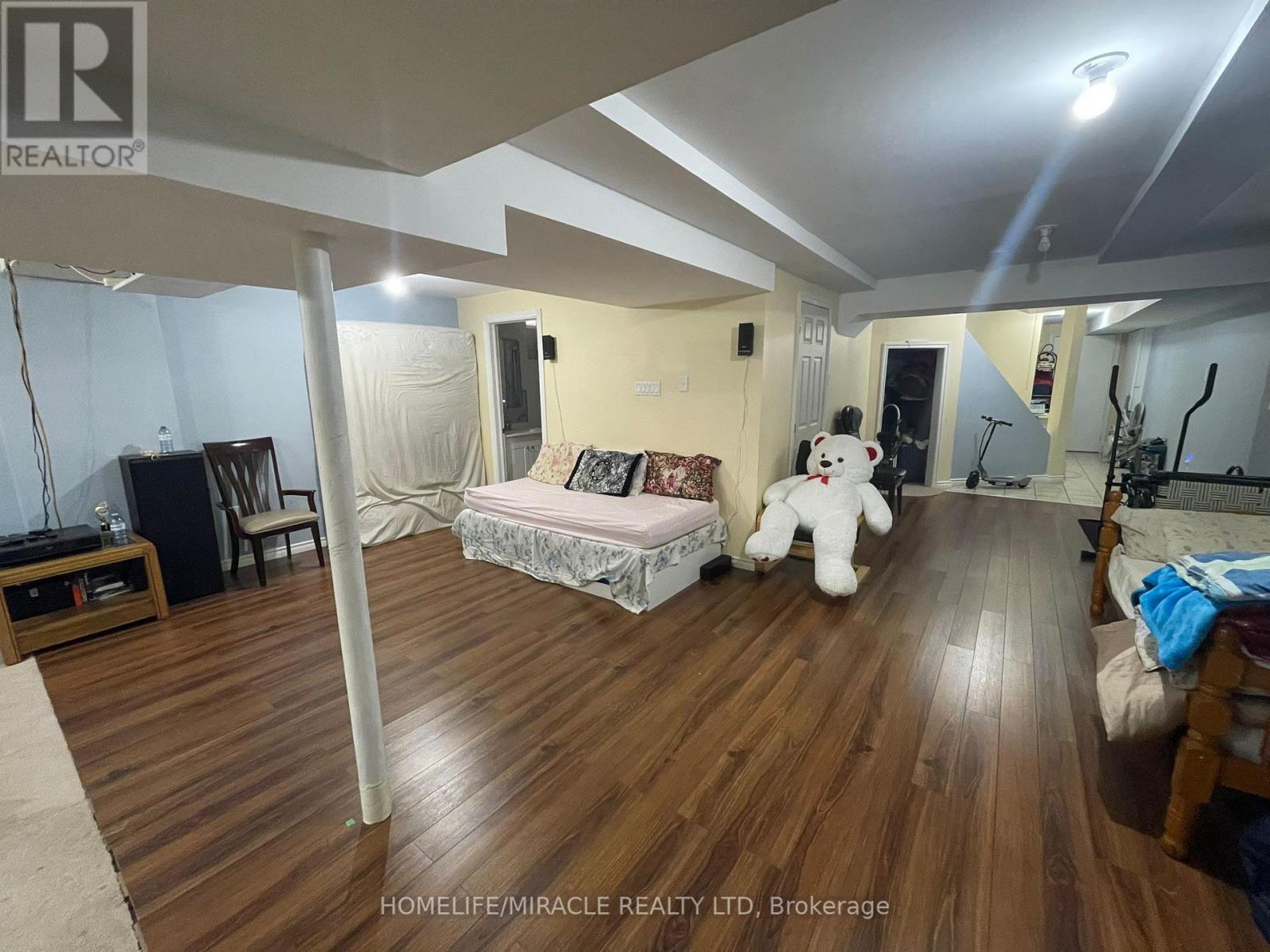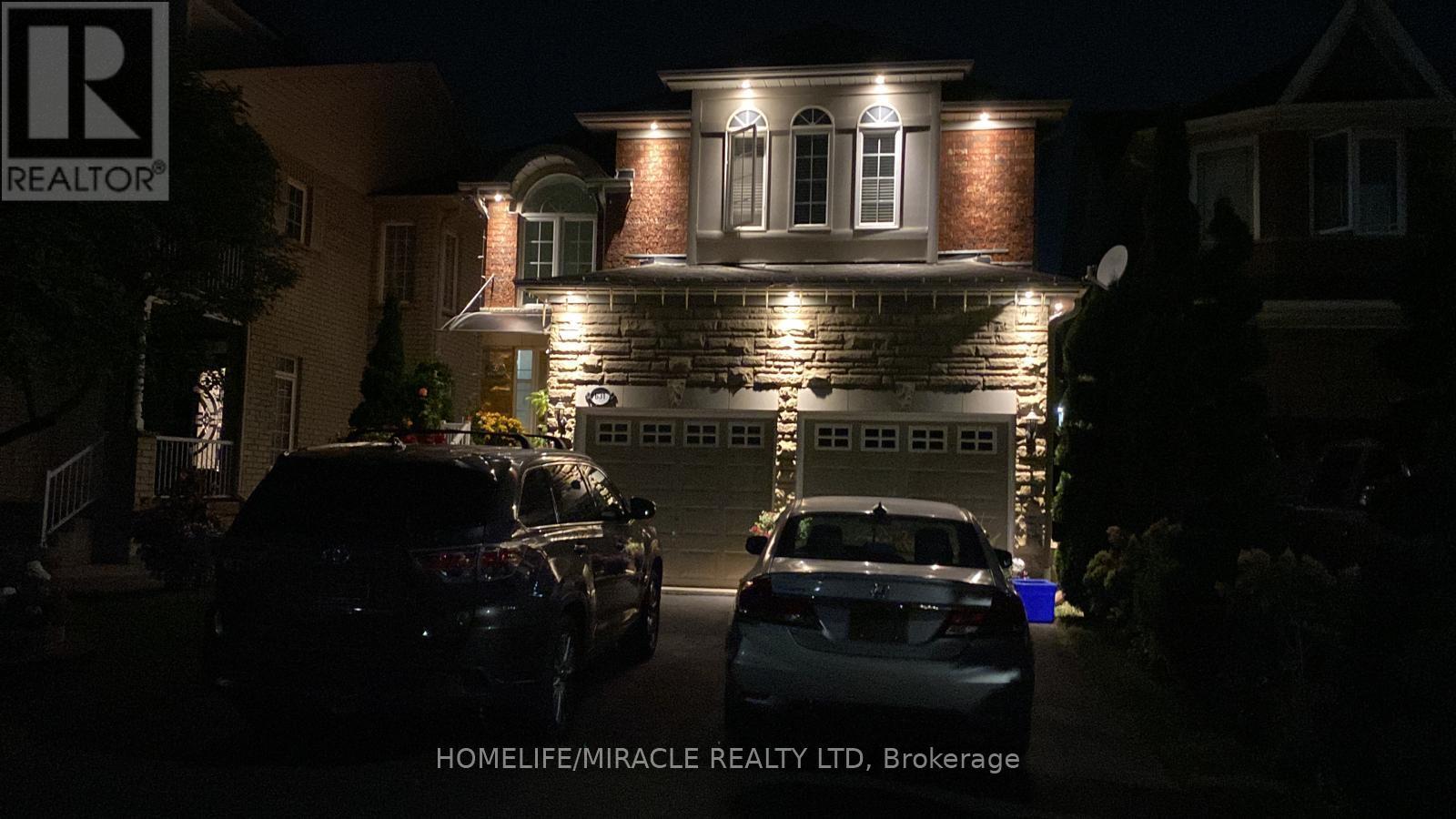4 Bedroom
4 Bathroom
Fireplace
Central Air Conditioning
Forced Air
$1,380,000
Beautiful Stone front Brick with Great curb appeal welcoming foyer. Hardwood Floor in Living and Dining room. Three way gas fireplace. Kitchen with Breakfast area, overlooking Garden. Fully Fenced lot. Extended Driveway and one side walk for 4 car parkings. Finished Basement with 3 PC bath, Cold room under front porch. Basement finished with Separate entrance from Garage. Easy access to 401, 407, 410 & close to Heartland Town Centre. (id:50787)
Property Details
|
MLS® Number
|
W9352035 |
|
Property Type
|
Single Family |
|
Community Name
|
Meadowvale Village |
|
Parking Space Total
|
4 |
Building
|
Bathroom Total
|
4 |
|
Bedrooms Above Ground
|
4 |
|
Bedrooms Total
|
4 |
|
Appliances
|
Dryer, Microwave, Refrigerator, Stove, Washer, Window Coverings |
|
Basement Development
|
Finished |
|
Basement Type
|
N/a (finished) |
|
Construction Style Attachment
|
Detached |
|
Cooling Type
|
Central Air Conditioning |
|
Exterior Finish
|
Brick |
|
Fireplace Present
|
Yes |
|
Flooring Type
|
Hardwood, Ceramic, Laminate |
|
Foundation Type
|
Concrete |
|
Half Bath Total
|
1 |
|
Heating Fuel
|
Natural Gas |
|
Heating Type
|
Forced Air |
|
Stories Total
|
2 |
|
Type
|
House |
|
Utility Water
|
Municipal Water |
Parking
Land
|
Acreage
|
No |
|
Sewer
|
Sanitary Sewer |
|
Size Depth
|
105 Ft ,1 In |
|
Size Frontage
|
32 Ft |
|
Size Irregular
|
32.05 X 105.15 Ft |
|
Size Total Text
|
32.05 X 105.15 Ft |
Rooms
| Level |
Type |
Length |
Width |
Dimensions |
|
Second Level |
Primary Bedroom |
5.75 m |
5.39 m |
5.75 m x 5.39 m |
|
Second Level |
Bedroom 2 |
3.24 m |
2.77 m |
3.24 m x 2.77 m |
|
Second Level |
Bedroom 3 |
3.23 m |
2.93 m |
3.23 m x 2.93 m |
|
Second Level |
Bedroom 4 |
3.37 m |
3.27 m |
3.37 m x 3.27 m |
|
Basement |
Recreational, Games Room |
7.5 m |
4.25 m |
7.5 m x 4.25 m |
|
Basement |
Bathroom |
|
|
Measurements not available |
|
Main Level |
Living Room |
5.5 m |
3.05 m |
5.5 m x 3.05 m |
|
Main Level |
Dining Room |
5.5 m |
3.05 m |
5.5 m x 3.05 m |
|
Main Level |
Family Room |
3.9 m |
3.05 m |
3.9 m x 3.05 m |
|
Main Level |
Kitchen |
6.32 m |
5.3 m |
6.32 m x 5.3 m |
https://www.realtor.ca/real-estate/27421214/631-warhol-way-mississauga-meadowvale-village-meadowvale-village





















