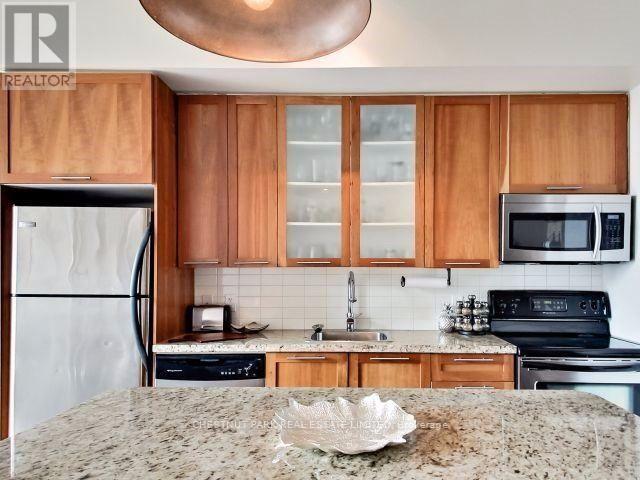2 Bedroom
1 Bathroom
Outdoor Pool
Central Air Conditioning
Forced Air
$2,950 Monthly
Welcome To The Wonderful Distillery District. This Rare South Facing Suite W/ Lake Views From The Balcony Is Bright & Spacious. Flexible Den Area Perfect For Home Office. 10 Foot Exposed Concrete Ceilings And Floor To Ceiling Windows. Over 750 Sq Ft. Primary Bedroom With His And Her Closets & A 4Pc Semi-Ensuite. Kitchen/Dining With Centre Island. Hardwood Floors. Includes Locker. Access To The Building's Great Amenities Incl Gym, Outdoor Pool & Guest Suites. **** EXTRAS **** Immediate occupancy available. Parking available for Extra $230 per month (starting Nov 1). Tenant Pays Hydro. Historic Distillery District W/ Restaurants, Galleries & Coffee Shops, New Ymca & Ttc. Easy Access To The Gardiner. (id:50787)
Property Details
|
MLS® Number
|
C9351672 |
|
Property Type
|
Single Family |
|
Community Name
|
Waterfront Communities C8 |
|
Amenities Near By
|
Public Transit |
|
Community Features
|
Pet Restrictions |
|
Features
|
Balcony |
|
Parking Space Total
|
1 |
|
Pool Type
|
Outdoor Pool |
Building
|
Bathroom Total
|
1 |
|
Bedrooms Above Ground
|
1 |
|
Bedrooms Below Ground
|
1 |
|
Bedrooms Total
|
2 |
|
Amenities
|
Security/concierge, Exercise Centre, Party Room, Visitor Parking, Storage - Locker |
|
Cooling Type
|
Central Air Conditioning |
|
Exterior Finish
|
Brick, Concrete |
|
Flooring Type
|
Hardwood, Concrete |
|
Heating Fuel
|
Natural Gas |
|
Heating Type
|
Forced Air |
|
Type
|
Apartment |
Parking
Land
|
Acreage
|
No |
|
Land Amenities
|
Public Transit |
Rooms
| Level |
Type |
Length |
Width |
Dimensions |
|
Main Level |
Living Room |
22.99 m |
12.82 m |
22.99 m x 12.82 m |
|
Main Level |
Dining Room |
22.99 m |
12.82 m |
22.99 m x 12.82 m |
|
Main Level |
Kitchen |
22.99 m |
12.82 m |
22.99 m x 12.82 m |
|
Main Level |
Primary Bedroom |
12.56 m |
9.91 m |
12.56 m x 9.91 m |
|
Main Level |
Den |
9.74 m |
8.82 m |
9.74 m x 8.82 m |
|
Main Level |
Other |
9.74 m |
4.76 m |
9.74 m x 4.76 m |
https://www.realtor.ca/real-estate/27420114/427-33-mill-street-toronto-waterfront-communities-waterfront-communities-c8






















