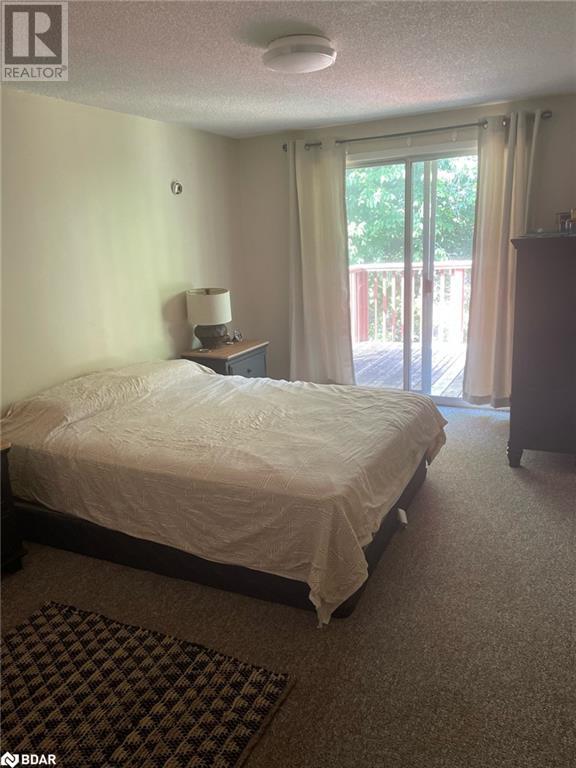2 Bedroom
1 Bathroom
1100 sqft
Bungalow
Central Air Conditioning
Forced Air
$2,100 Monthly
Discover the perfect blend of comfort and convenience in this delightful 2-bedroom, 1-bathroom apartment located in the serene North End of Barrie. This inviting home features two generously sized bedrooms, each offering ample closet space. The master bedroom provides a picturesque view of the deck and a mature treed yard, creating a tranquil escape right from your window. The spacious living area is enhanced by a large front window that bathes the space in natural light, making it a warm and welcoming spot to relax or entertain. Enjoy the outdoors with a deck that overlooks beautifully landscaped, mature trees-a perfect place for your morning coffee or unwinding after a long day. With two dedicated parking spaces, you'll never have to worry about finding a spot. Located in the peaceful North End of Barrie, this apartment offers easy access to local amenities, parks, and major routes, combining relaxation with convenience. don't miss your chance to make this charming apartment your new home! (id:50787)
Property Details
|
MLS® Number
|
40647739 |
|
Property Type
|
Single Family |
|
Amenities Near By
|
Hospital, Public Transit, Shopping |
|
Community Features
|
Quiet Area |
|
Features
|
Southern Exposure, Balcony, Shared Driveway |
|
Parking Space Total
|
2 |
|
Structure
|
Shed |
Building
|
Bathroom Total
|
1 |
|
Bedrooms Above Ground
|
2 |
|
Bedrooms Total
|
2 |
|
Appliances
|
Dryer, Refrigerator, Stove, Washer |
|
Architectural Style
|
Bungalow |
|
Basement Development
|
Finished |
|
Basement Type
|
Full (finished) |
|
Constructed Date
|
1991 |
|
Construction Style Attachment
|
Detached |
|
Cooling Type
|
Central Air Conditioning |
|
Exterior Finish
|
Brick |
|
Foundation Type
|
Poured Concrete |
|
Heating Fuel
|
Natural Gas |
|
Heating Type
|
Forced Air |
|
Stories Total
|
1 |
|
Size Interior
|
1100 Sqft |
|
Type
|
House |
|
Utility Water
|
Municipal Water |
Parking
Land
|
Access Type
|
Road Access, Highway Access |
|
Acreage
|
No |
|
Land Amenities
|
Hospital, Public Transit, Shopping |
|
Sewer
|
Municipal Sewage System |
|
Size Depth
|
120 Ft |
|
Size Frontage
|
30 Ft |
|
Size Total Text
|
Under 1/2 Acre |
|
Zoning Description
|
Res |
Rooms
| Level |
Type |
Length |
Width |
Dimensions |
|
Main Level |
4pc Bathroom |
|
|
8'2'' x 4'3'' |
|
Main Level |
Family Room |
|
|
24'0'' x 10'0'' |
|
Main Level |
Kitchen |
|
|
14'7'' x 9'0'' |
|
Main Level |
Bedroom |
|
|
10'0'' x 9'6'' |
|
Main Level |
Primary Bedroom |
|
|
14'7'' x 10'0'' |
https://www.realtor.ca/real-estate/27420207/50-ferguson-drive-barrie










