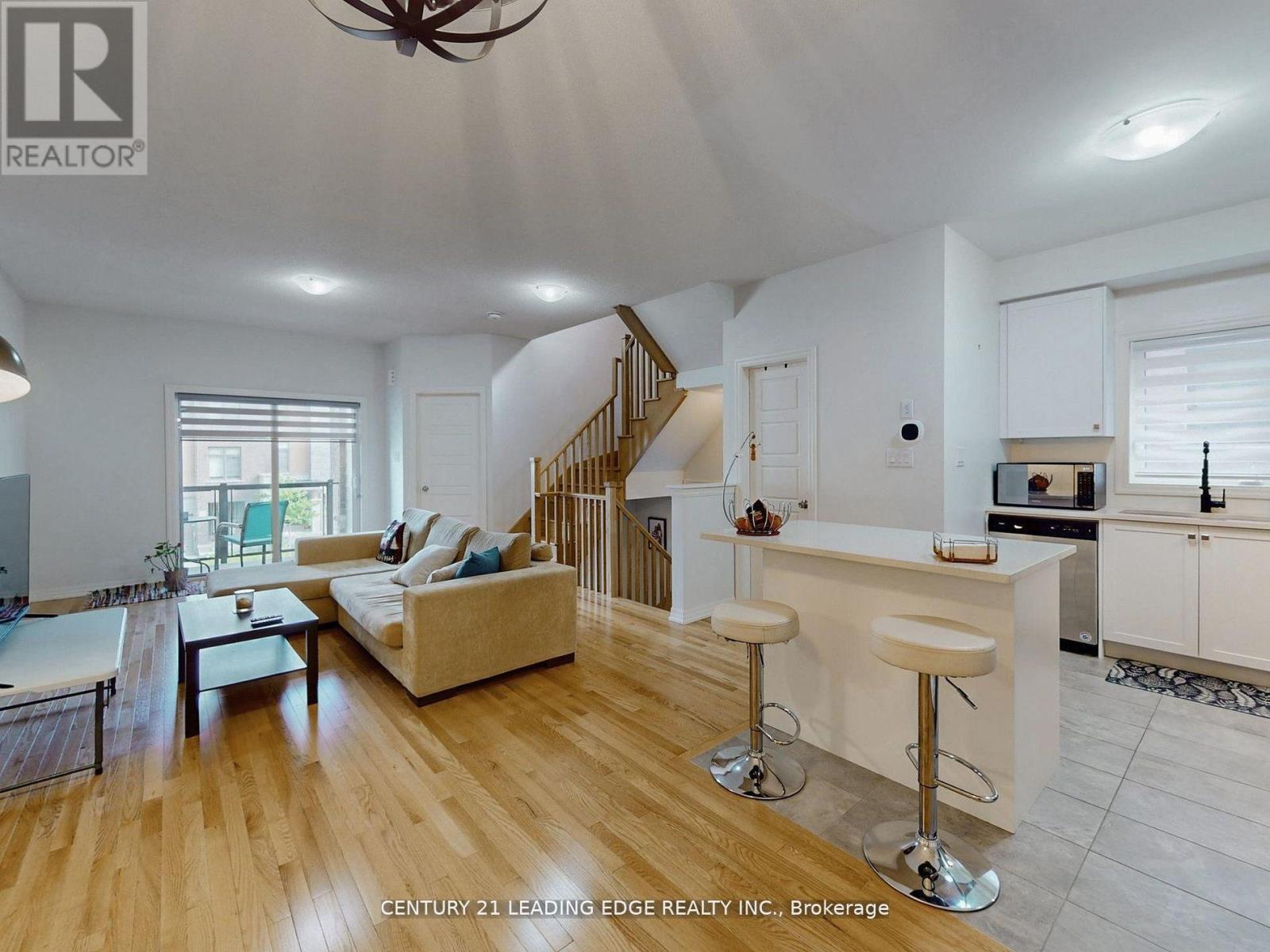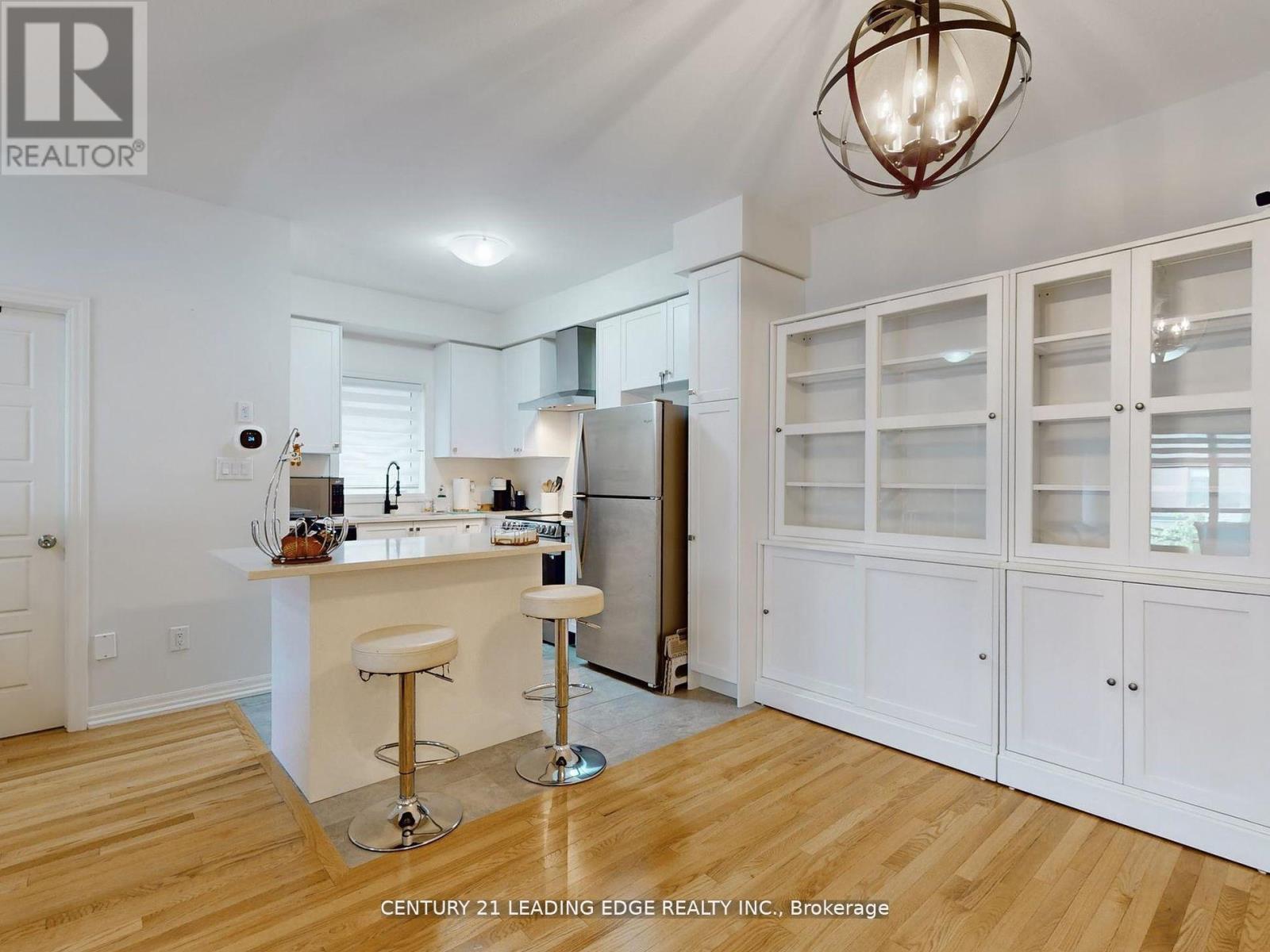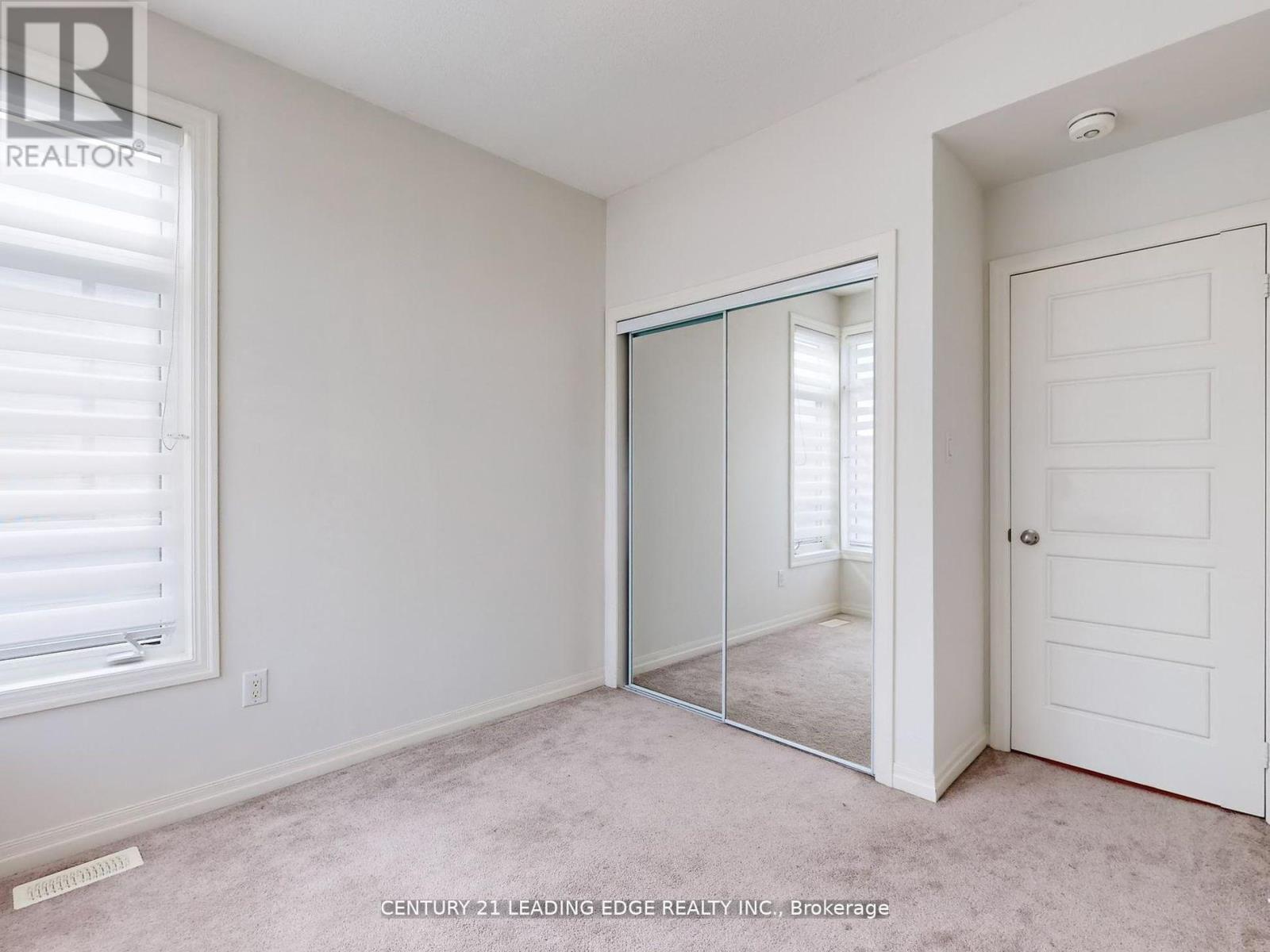289-597-1980
infolivingplus@gmail.com
35 Vantage Loop Newmarket (Woodland Hill), Ontario L3X 0K6
4 Bedroom
3 Bathroom
Central Air Conditioning
Forced Air
$958,000
Introducing a modern design 3-bedroom + 1 den and 3-bathroom freehold end unit townhome in the highly sought after Woodland Hills area. This home features hardwood floors and 9-foot ceilings on the main level. The spacious living/dining room offers a walk-out to the balcony, and the modern, open-concept kitchen includes quartz countertops and an eat-in area. The second-floor den, with two large windows, can serve as a fourth bedroom. Conveniently located near all amenities, public transit, schools, restaurants, and within walking distance to Upper Canada Mall. This property is a must see! (id:50787)
Property Details
| MLS® Number | N9351590 |
| Property Type | Single Family |
| Community Name | Woodland Hill |
| Amenities Near By | Hospital, Park, Public Transit, Schools |
| Community Features | Community Centre |
| Parking Space Total | 2 |
Building
| Bathroom Total | 3 |
| Bedrooms Above Ground | 3 |
| Bedrooms Below Ground | 1 |
| Bedrooms Total | 4 |
| Appliances | Central Vacuum, Dryer, Microwave, Refrigerator, Stove, Washer, Window Coverings |
| Basement Development | Unfinished |
| Basement Type | Full (unfinished) |
| Construction Style Attachment | Attached |
| Cooling Type | Central Air Conditioning |
| Exterior Finish | Brick |
| Flooring Type | Hardwood, Ceramic, Carpeted |
| Foundation Type | Unknown |
| Half Bath Total | 2 |
| Heating Fuel | Natural Gas |
| Heating Type | Forced Air |
| Stories Total | 3 |
| Type | Row / Townhouse |
| Utility Water | Municipal Water |
Parking
| Garage |
Land
| Acreage | No |
| Land Amenities | Hospital, Park, Public Transit, Schools |
| Sewer | Sanitary Sewer |
| Size Depth | 45 Ft ,3 In |
| Size Frontage | 26 Ft ,4 In |
| Size Irregular | 26.41 X 45.28 Ft |
| Size Total Text | 26.41 X 45.28 Ft|under 1/2 Acre |
Rooms
| Level | Type | Length | Width | Dimensions |
|---|---|---|---|---|
| Second Level | Great Room | 4.27 m | 8.47 m | 4.27 m x 8.47 m |
| Second Level | Dining Room | 4.27 m | 8.47 m | 4.27 m x 8.47 m |
| Second Level | Kitchen | 3.35 m | 2.74 m | 3.35 m x 2.74 m |
| Second Level | Eating Area | 3.35 m | 2.74 m | 3.35 m x 2.74 m |
| Second Level | Den | 2.93 m | 3.35 m | 2.93 m x 3.35 m |
| Third Level | Primary Bedroom | 3.35 m | 4.88 m | 3.35 m x 4.88 m |
| Third Level | Bedroom 2 | 2.74 m | 3.35 m | 2.74 m x 3.35 m |
| Third Level | Bedroom 3 | 2.93 m | 2.74 m | 2.93 m x 2.74 m |
| Main Level | Office | 2.93 m | 2.13 m | 2.93 m x 2.13 m |
| Main Level | Laundry Room | Measurements not available |
https://www.realtor.ca/real-estate/27419953/35-vantage-loop-newmarket-woodland-hill-woodland-hill










































