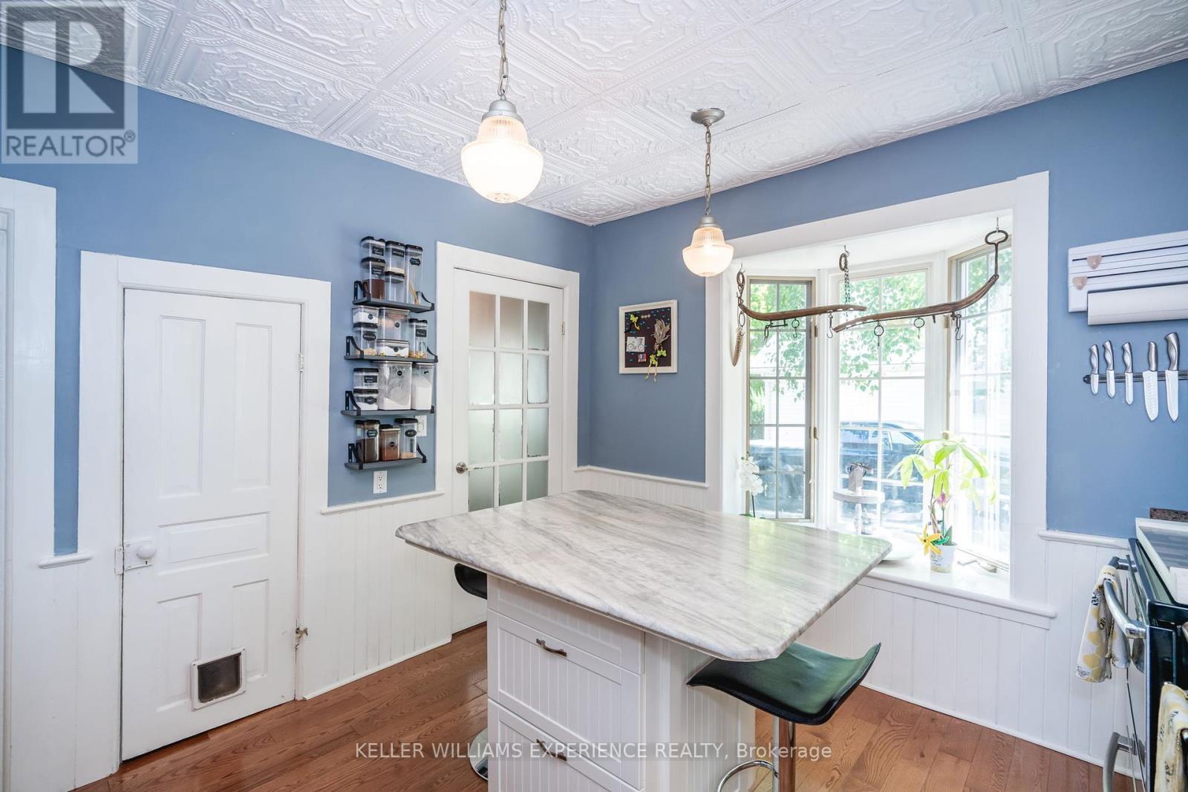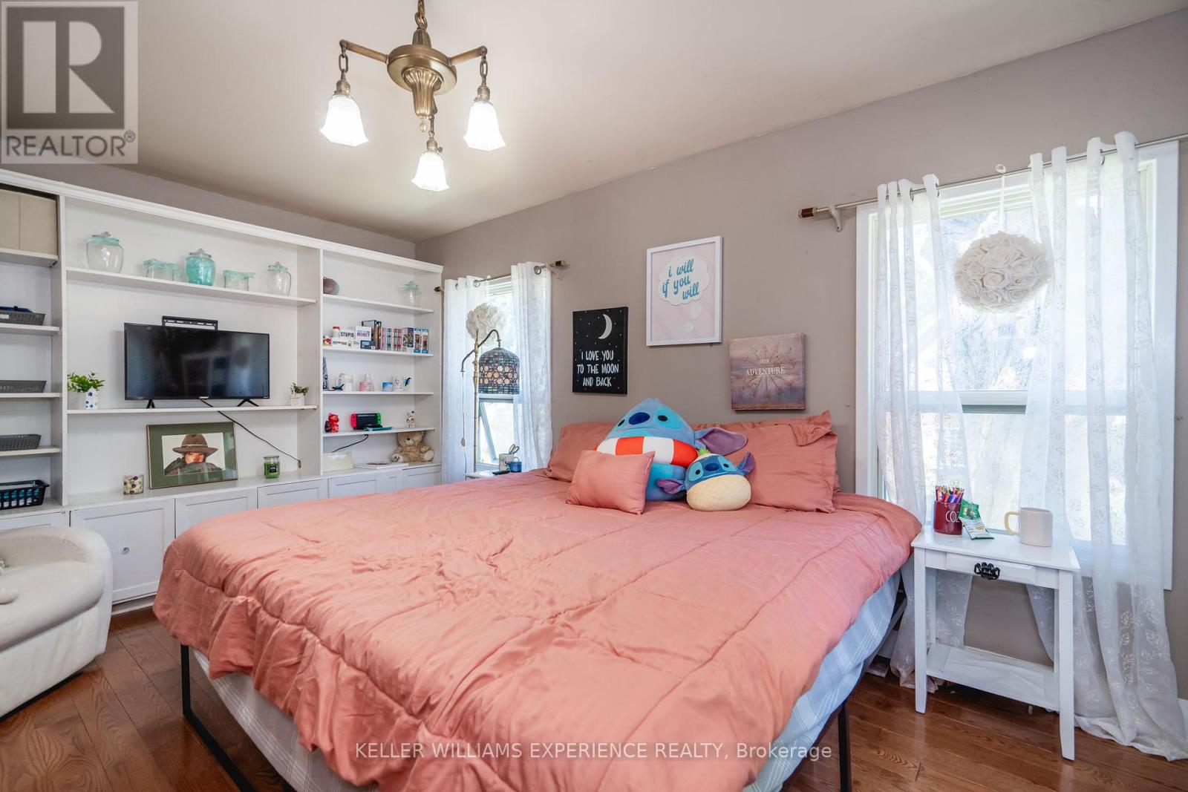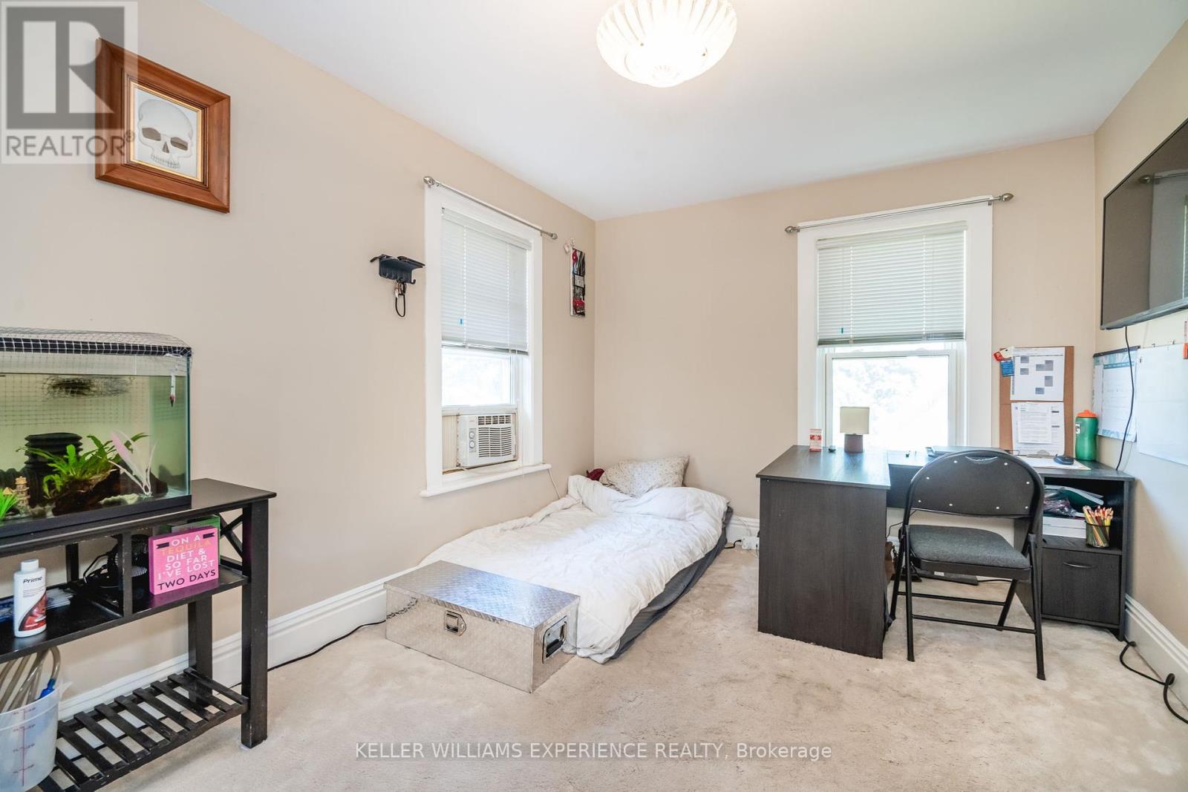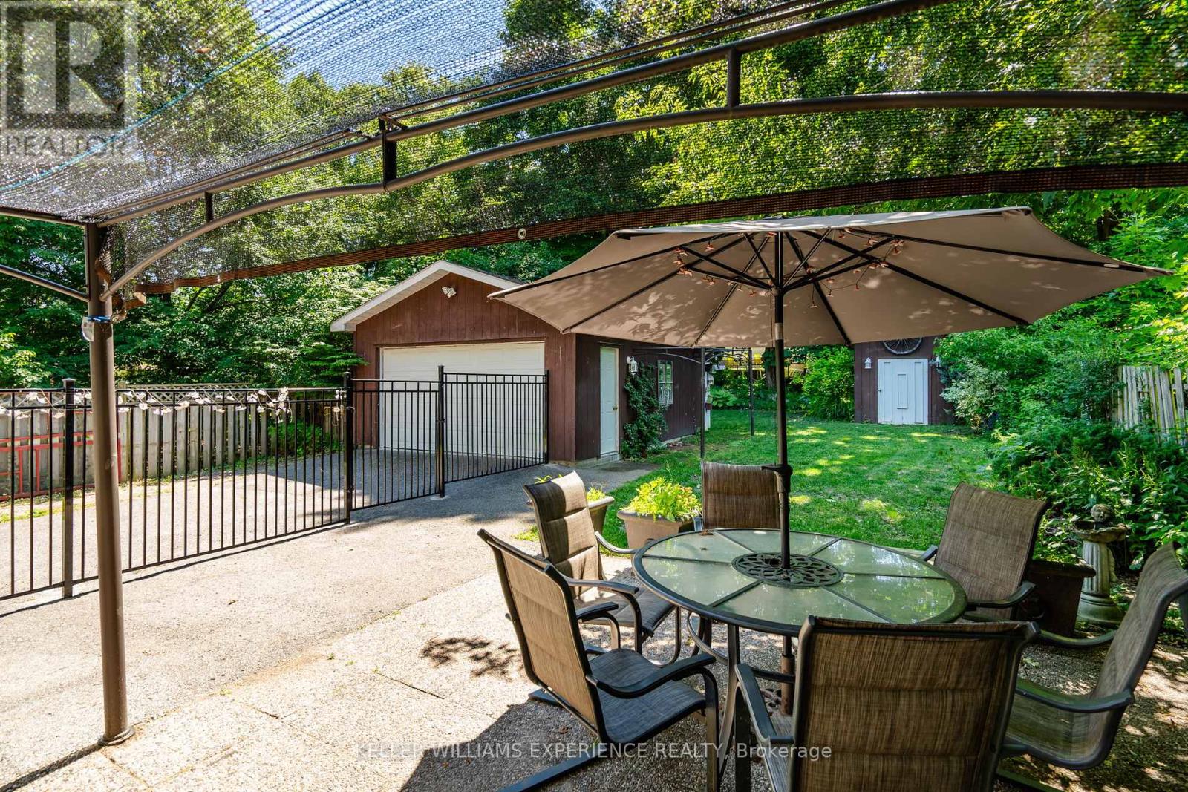3 Bedroom
2 Bathroom
Forced Air
Lawn Sprinkler
$724,900
Nestled in a peaceful neighborhood between Little Lake and Georgian Bay, this beautifully renovated century home boasts a modern kitchen with detailed ceilings, stainless steel appliances, and a breakfast bar. The main level features stunning oak hardwood floors and bright, inviting living spaces. The spacious primary bedroom is a true retreat, complete with a newly installed heat pump (2022), floor-to-ceiling windows, a full ensuite with walk-in shower, and a walkout to the patio area. Upstairs, you'll find two additional bedrooms and a full bathroom, while the main floor offers flexibility with an office space or fourth bedroom. With the added convenience of a 1.5 car garage, ample parking, spacious yard with an irrigation system, some upgraded windows and roof, this home is ready to move in. Plus, the sellers are open to negotiating furniture into the inclusions, making this an unbeatable opportunity! (id:50787)
Property Details
|
MLS® Number
|
S9351723 |
|
Property Type
|
Single Family |
|
Community Name
|
Midland |
|
Amenities Near By
|
Beach, Marina, Schools, Ski Area |
|
Features
|
Conservation/green Belt |
|
Parking Space Total
|
9 |
Building
|
Bathroom Total
|
2 |
|
Bedrooms Above Ground
|
3 |
|
Bedrooms Total
|
3 |
|
Appliances
|
Water Heater - Tankless, Water Softener, Dishwasher, Dryer, Garage Door Opener, Refrigerator, Stove, Washer, Window Coverings |
|
Basement Type
|
Partial |
|
Construction Style Attachment
|
Detached |
|
Exterior Finish
|
Brick |
|
Foundation Type
|
Block |
|
Heating Fuel
|
Natural Gas |
|
Heating Type
|
Forced Air |
|
Stories Total
|
2 |
|
Type
|
House |
|
Utility Water
|
Municipal Water |
Parking
Land
|
Acreage
|
No |
|
Land Amenities
|
Beach, Marina, Schools, Ski Area |
|
Landscape Features
|
Lawn Sprinkler |
|
Sewer
|
Sanitary Sewer |
|
Size Depth
|
155 Ft |
|
Size Frontage
|
50 Ft |
|
Size Irregular
|
50 X 155 Ft |
|
Size Total Text
|
50 X 155 Ft|under 1/2 Acre |
|
Zoning Description
|
Rs2 |
Rooms
| Level |
Type |
Length |
Width |
Dimensions |
|
Second Level |
Bedroom |
5.23 m |
3.63 m |
5.23 m x 3.63 m |
|
Second Level |
Bedroom |
4.29 m |
2.9 m |
4.29 m x 2.9 m |
|
Main Level |
Foyer |
3.81 m |
1.88 m |
3.81 m x 1.88 m |
|
Main Level |
Kitchen |
3.84 m |
3.56 m |
3.84 m x 3.56 m |
|
Main Level |
Living Room |
7.44 m |
4.29 m |
7.44 m x 4.29 m |
|
Main Level |
Primary Bedroom |
6.43 m |
4.09 m |
6.43 m x 4.09 m |
|
Main Level |
Office |
5 m |
3.07 m |
5 m x 3.07 m |
Utilities
|
Cable
|
Available |
|
Sewer
|
Installed |
https://www.realtor.ca/real-estate/27420171/356-third-street-midland-midland























