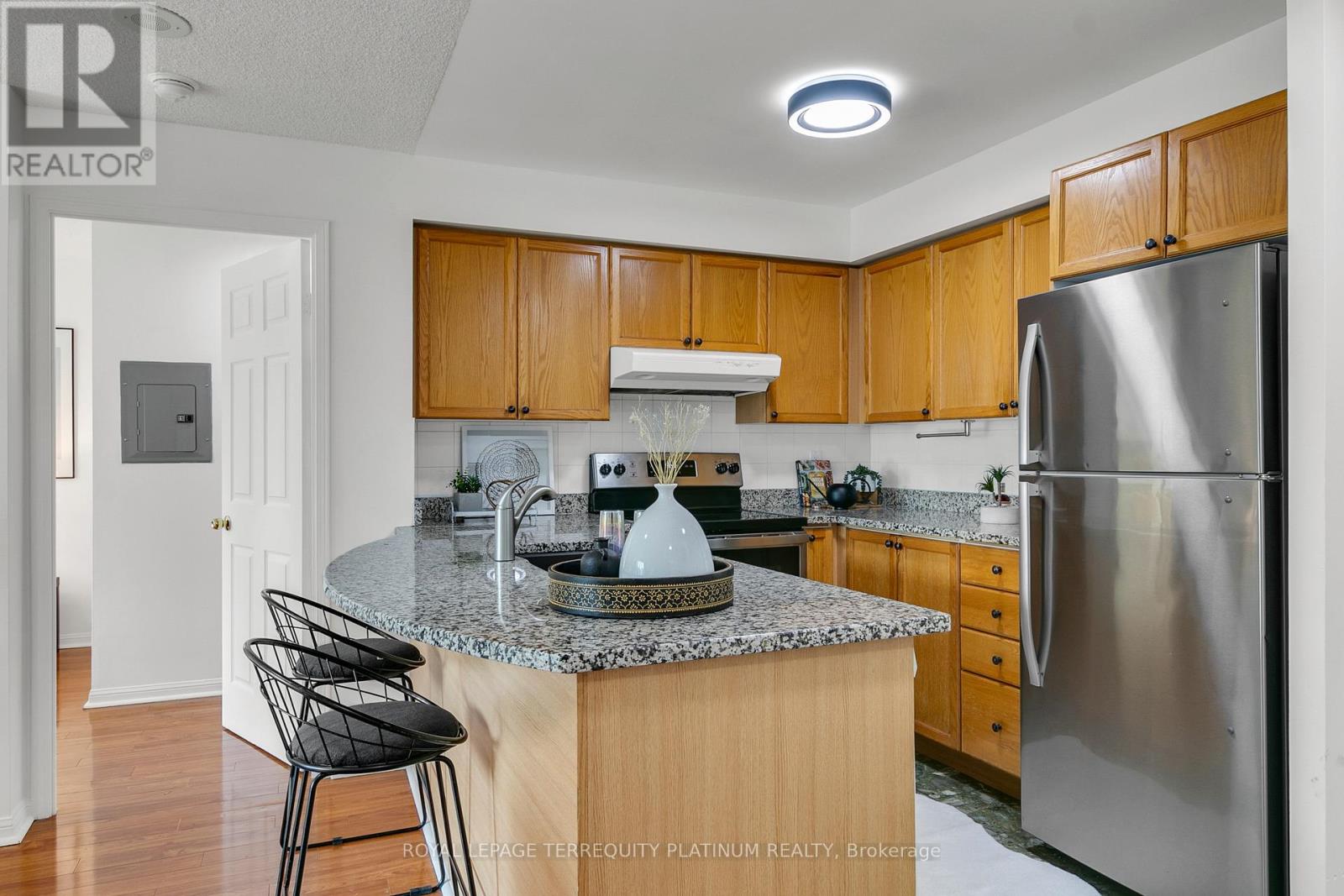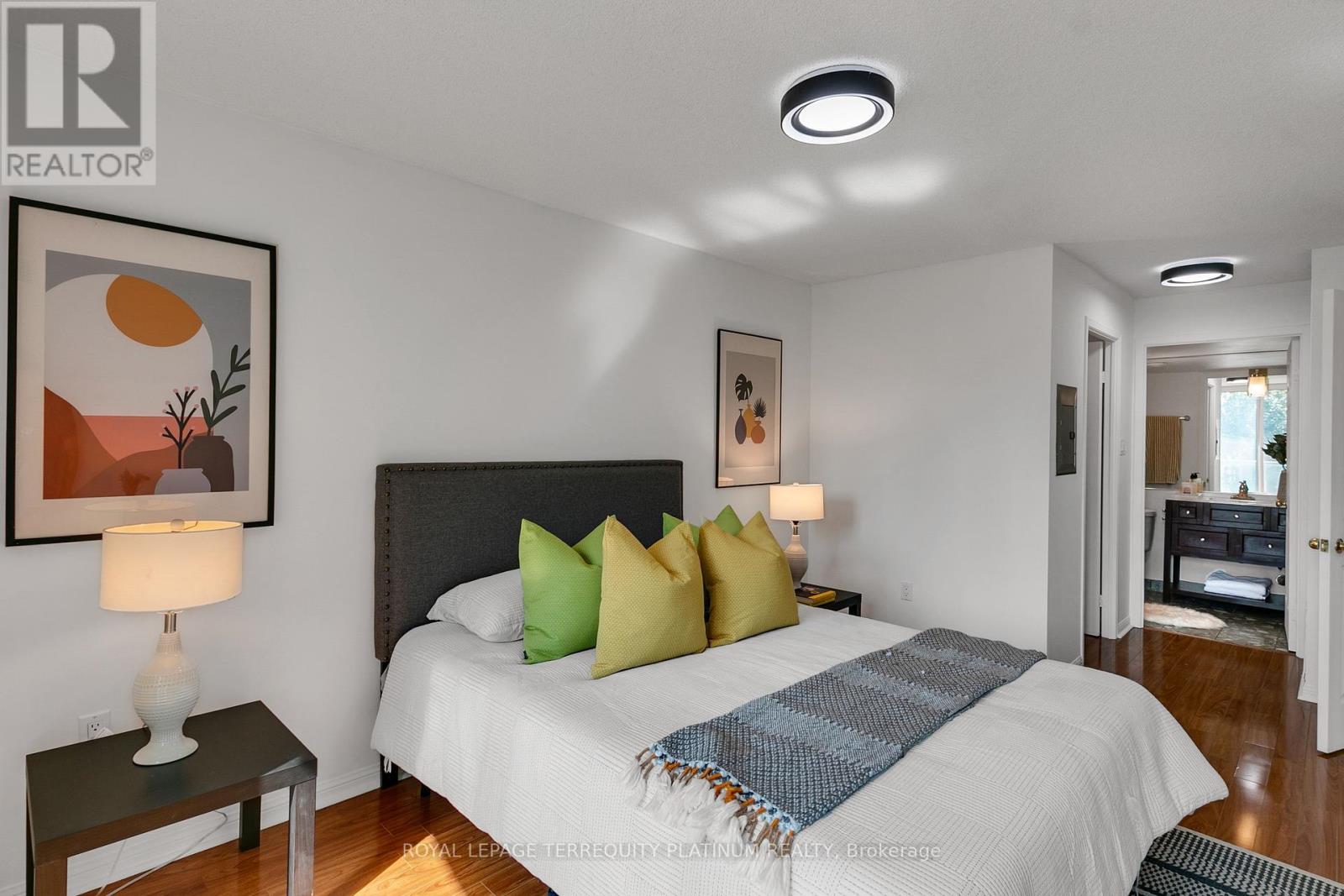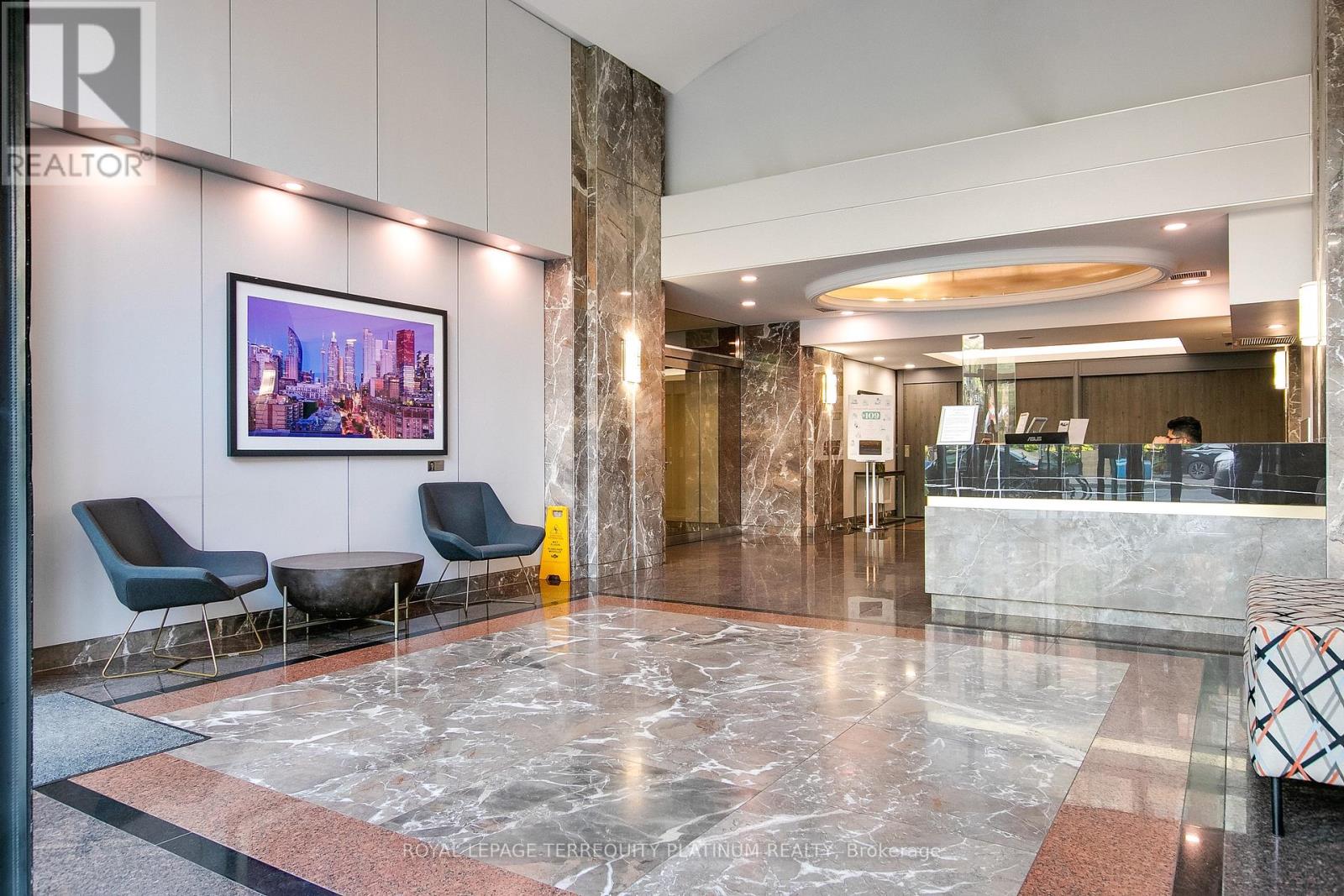411 - 109 Front Street E Toronto (Moss Park), Ontario M5A 4P7
$799,000Maintenance, Heat, Electricity, Water, Common Area Maintenance, Insurance, Parking
$756.88 Monthly
Maintenance, Heat, Electricity, Water, Common Area Maintenance, Insurance, Parking
$756.88 MonthlyIdeal Split Layout 2 Bed 2 Bath W/Parking In Heart Of St Lawrence Market. Upgraded Wood Floors Thru-Out, Combined Living/Dining That Walks Out To Balcony That Overlooks Quiet Courtyard. Open Concept Kitchen W/ Granite Counters & Breakfast Bar. Spacious Primary Bedroom W/Updated 4Pc Ensuite & W/I Closet. Generous Sized 2nd Bedroom Has Its Own Updated 3Pc Bath, Double Closet & Window. Absolutely no wasted space! Steps To The Market, Metro/No Frills, Shopping, Dining/Cafes, LCBO, Entertainment, Ttc, Financial District, Union Station & Easy Hwy Access! **** EXTRAS **** Flat top Stove, Fridge, B/I D/W, Stacked W/D. All Upgraded Elfs & Wdw Cvrgs. Incl Owned Parking & Exclusive Use Locker. Well Managed Buildingw/Active Condo Community, 24Hr Concierge, Gym, Alarm System, Terrace W/Bbqs. (id:50787)
Property Details
| MLS® Number | C9351674 |
| Property Type | Single Family |
| Community Name | Moss Park |
| Amenities Near By | Public Transit |
| Community Features | Pet Restrictions, Community Centre |
| Features | Balcony |
| Parking Space Total | 1 |
Building
| Bathroom Total | 2 |
| Bedrooms Above Ground | 2 |
| Bedrooms Total | 2 |
| Amenities | Security/concierge, Exercise Centre, Party Room, Sauna, Storage - Locker |
| Cooling Type | Central Air Conditioning |
| Exterior Finish | Concrete |
| Fire Protection | Security Guard |
| Flooring Type | Hardwood |
| Heating Fuel | Natural Gas |
| Heating Type | Forced Air |
| Type | Apartment |
Parking
| Underground |
Land
| Acreage | No |
| Land Amenities | Public Transit |
Rooms
| Level | Type | Length | Width | Dimensions |
|---|---|---|---|---|
| Flat | Living Room | 5.5 m | 3.22 m | 5.5 m x 3.22 m |
| Flat | Dining Room | 5.5 m | 3.22 m | 5.5 m x 3.22 m |
| Flat | Kitchen | 2.65 m | 2.65 m | 2.65 m x 2.65 m |
| Flat | Primary Bedroom | 4.4 m | 2.9 m | 4.4 m x 2.9 m |
| Flat | Bedroom 2 | 4.6 m | 2.62 m | 4.6 m x 2.62 m |
https://www.realtor.ca/real-estate/27420115/411-109-front-street-e-toronto-moss-park-moss-park


























