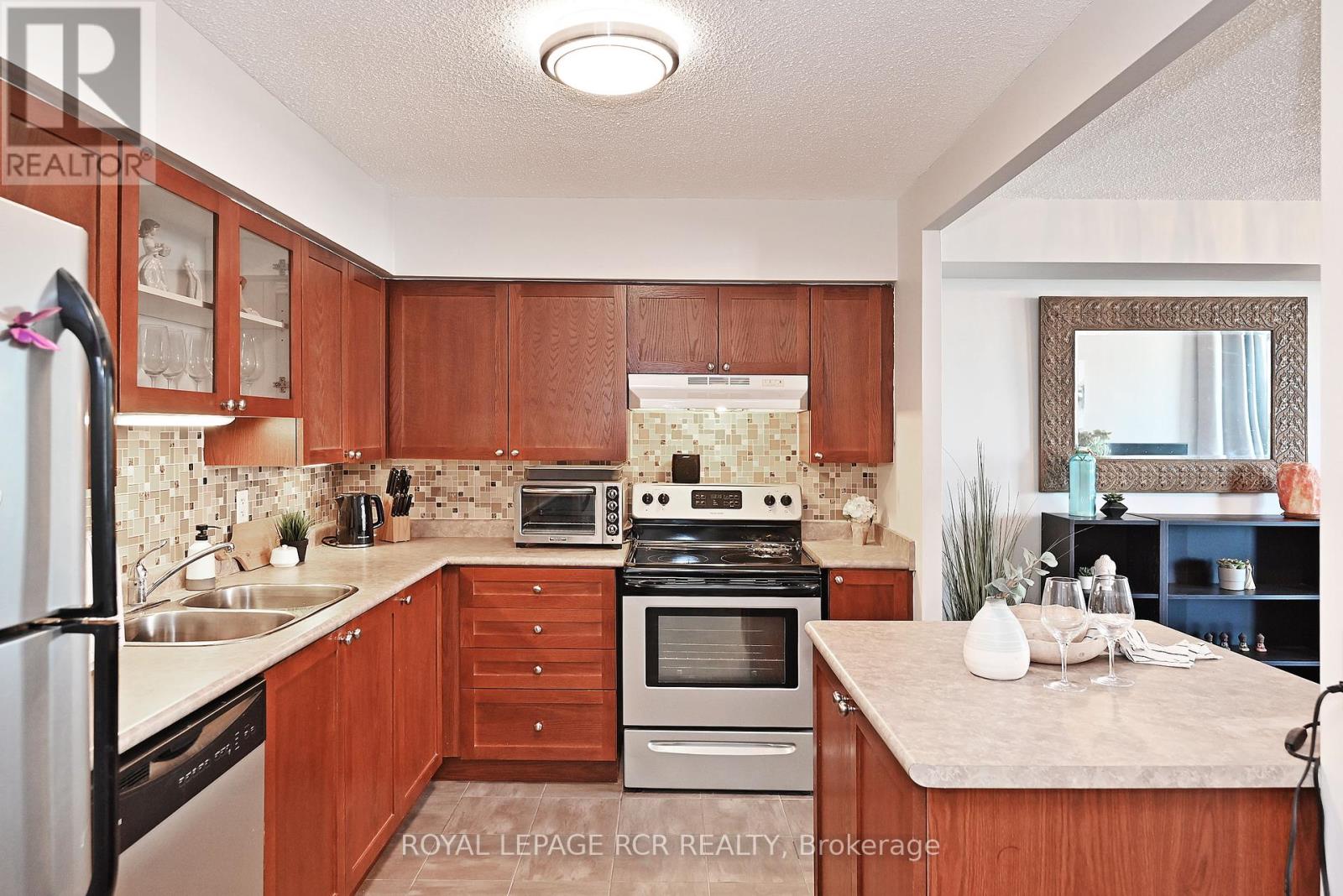1013 - 260 Davis Drive Newmarket (Central Newmarket), Ontario L3Y 7C3
$549,900Maintenance, Water, Common Area Maintenance, Insurance, Parking
$575.91 Monthly
Maintenance, Water, Common Area Maintenance, Insurance, Parking
$575.91 MonthlyExceptional Penthouse Living in Newmarket! Discover this stunning, freshly painted penthouse condominium, perfectly situated in the heart of Newmarket. Offering 2 spacious bedrooms, 1 bathroom, 1 designated parking space, and a private south-facing balcony, this sun-drenched home is an oasis of comfort and style. The open concept living and dining area provides the ideal space to relax and entertain. Step out onto the balcony to enjoy breathtaking, unobstructed views. The modern kitchen is generously sized and equipped with stainless steel appliances, under-cabinet lighting, a chic tile backsplash, and a convenient center islandperfect for meal prep and casual dining. The primary bedroom features a spacious double closet and large window, while the second bedroom boasts a double-door closet and views of the balcony. This charming unit is perfect for first-time homebuyers and downsizers alike, offering the convenience of walking distance to local amenities. Enjoy quick access to transit, restaurants, shops, Southlake Hospital, Main Street Newmarket, and more. Opportunities like this dont come oftenact quickly, this gem wont last! (id:50787)
Property Details
| MLS® Number | N9351153 |
| Property Type | Single Family |
| Community Name | Central Newmarket |
| Amenities Near By | Hospital, Park, Public Transit |
| Community Features | Pet Restrictions, Community Centre |
| Features | Wheelchair Access, Balcony, Carpet Free |
| Parking Space Total | 1 |
Building
| Bathroom Total | 1 |
| Bedrooms Above Ground | 2 |
| Bedrooms Total | 2 |
| Amenities | Exercise Centre, Party Room, Visitor Parking, Storage - Locker |
| Cooling Type | Wall Unit |
| Exterior Finish | Brick |
| Fire Protection | Smoke Detectors |
| Flooring Type | Laminate, Tile |
| Heating Fuel | Electric |
| Heating Type | Baseboard Heaters |
| Type | Apartment |
Land
| Acreage | No |
| Land Amenities | Hospital, Park, Public Transit |
Rooms
| Level | Type | Length | Width | Dimensions |
|---|---|---|---|---|
| Flat | Living Room | 6.51 m | 3.62 m | 6.51 m x 3.62 m |
| Flat | Dining Room | 2.47 m | 3.62 m | 2.47 m x 3.62 m |
| Flat | Kitchen | 2.48 m | 3.33 m | 2.48 m x 3.33 m |
| Flat | Primary Bedroom | 4.76 m | 3.08 m | 4.76 m x 3.08 m |
| Flat | Bedroom 2 | 3.67 m | 3 m | 3.67 m x 3 m |
| Flat | Bathroom | 1.52 m | 2.21 m | 1.52 m x 2.21 m |







































