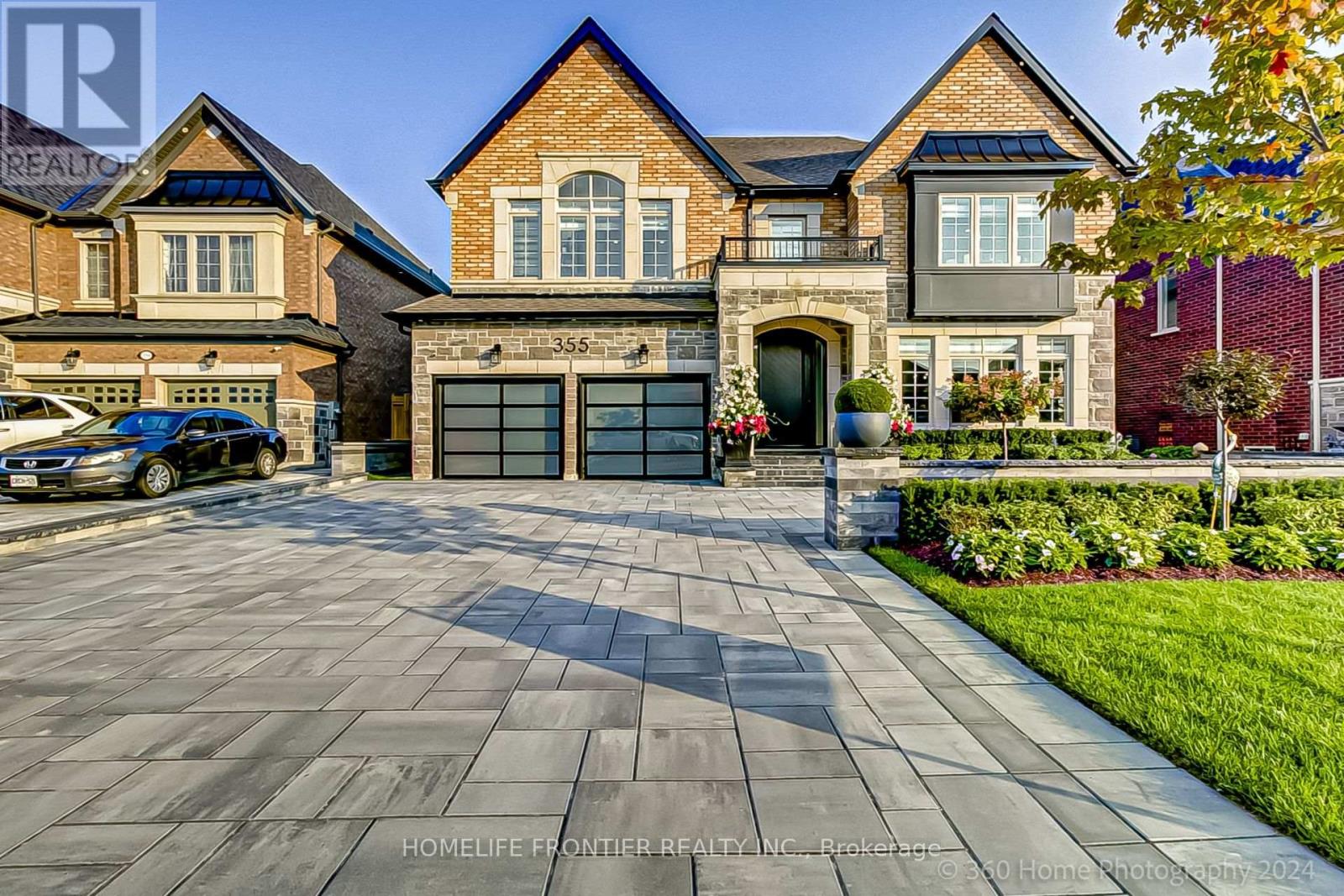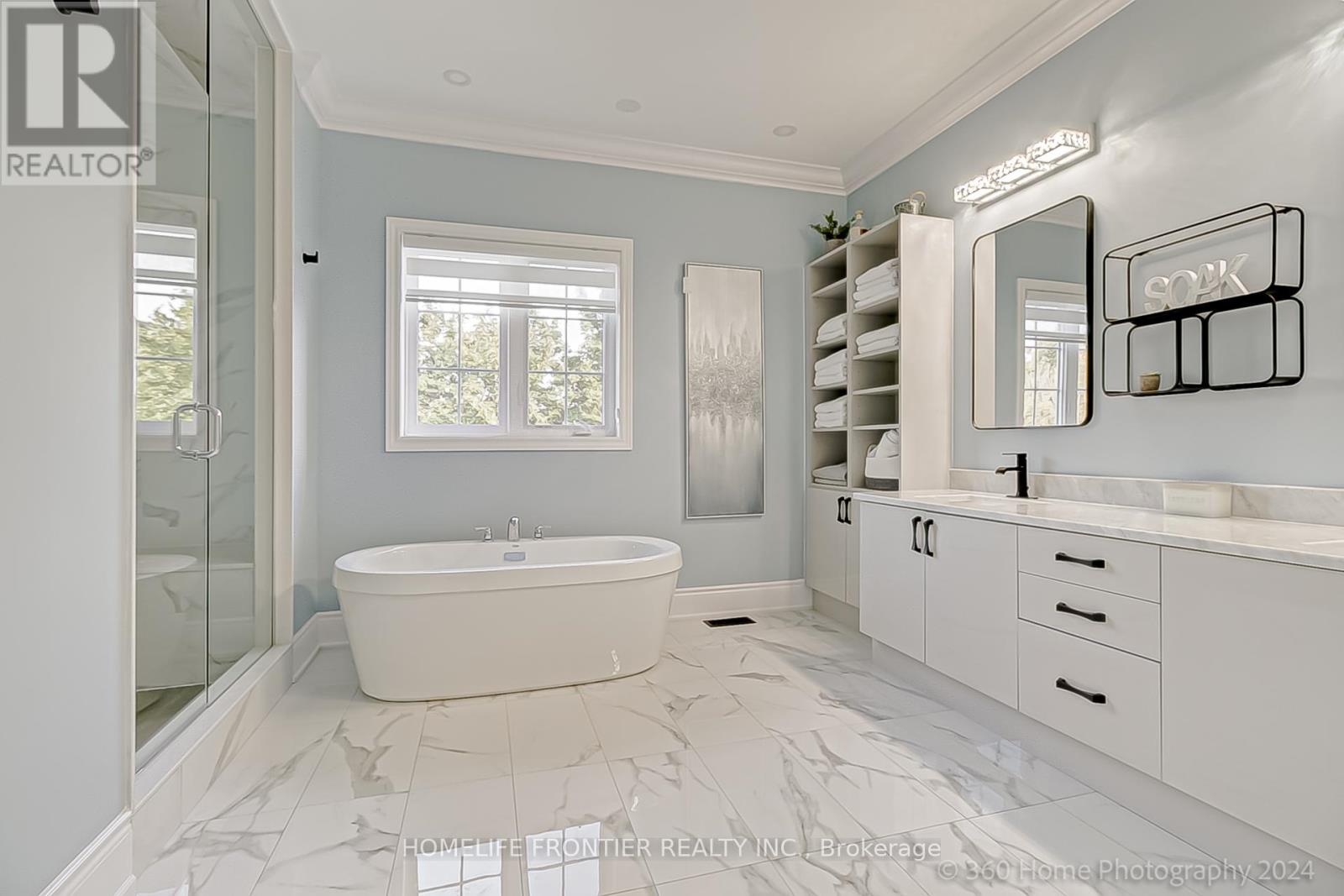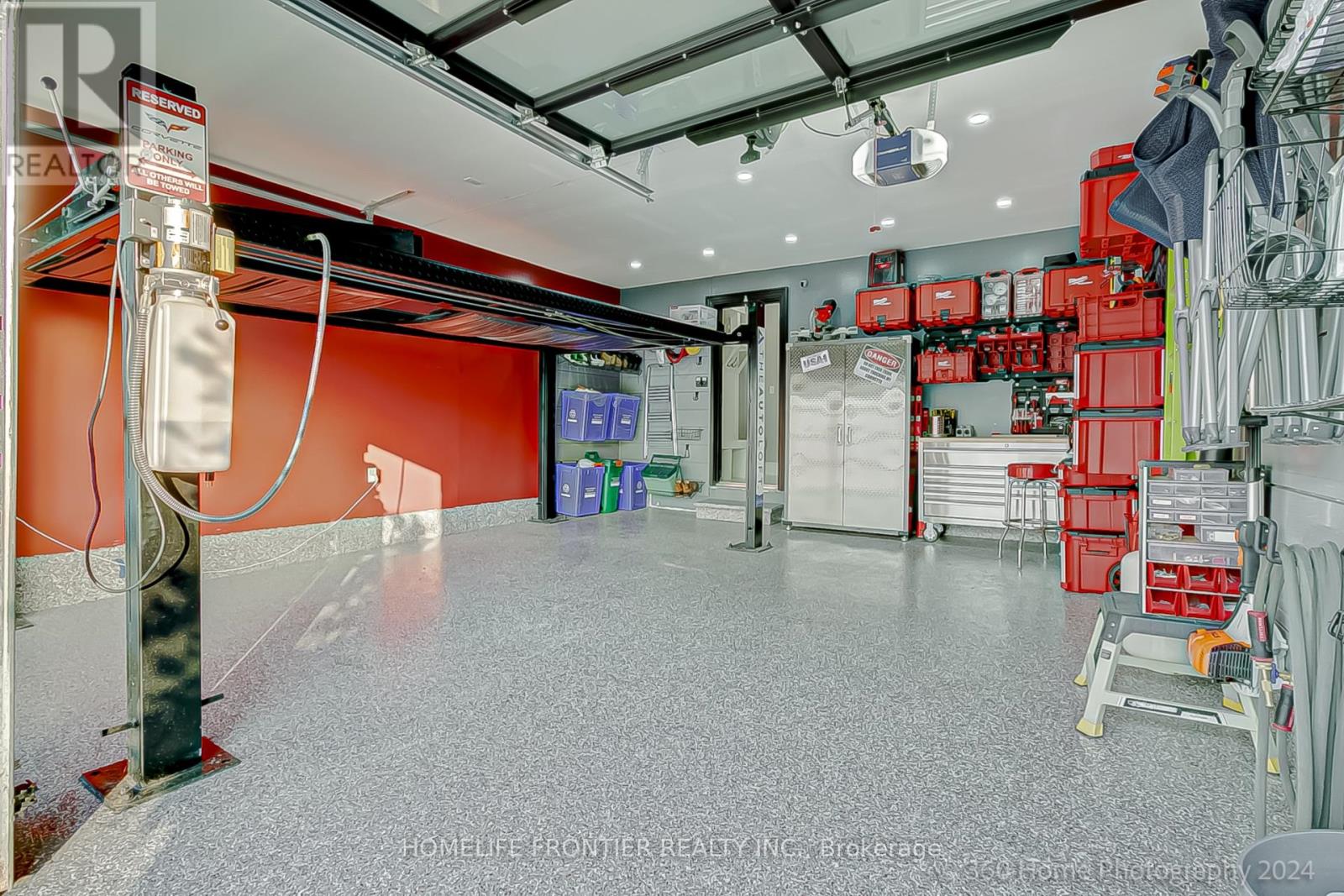5 Bedroom
5 Bathroom
Fireplace
Central Air Conditioning
Forced Air
$2,799,000
**Spectacular**Showcasing**Exquisite-ONLY 3YRS Luxury 5028 Sqft Open Concept Home (1300 Sqft Finished Basement included as per builders plan) Offers Everything You Could Want - Modern Interior & Elegance-Stunning Features Creating A Sense Of Warmth And Sophistication** 4+1 Bedrooms, A Cozy Loft And 1300 Sqft Finished Basement Sits On A Huge 55'x119' Lot, 9' Smooth Ceiling Throughout Including Basement Chef's Dream Style Kitchen & Severy Area Overlooking A Private-Yard, Open Concept Entertaining Family Room, Breakfast Area Walk Out to Deck. Cedar ceilings on the porch at the front door and backyard doors The Backyard Oasis is an Unbelievable Outdoor Escape Complete With Pool With Waterfall, Hot Tub & a Deck with Aluminum Pergola with Evening Lighting and Controller Activated Screens. Truly, a Secret Paradise in the Centre of the City - Look no Further For Your Dream Home! **** EXTRAS **** Appliances Jenn Air Bar Fridge, 36\" Gas Stove, 48\" fridge, Bosch fridge and Microwave in Servery, Dishwasher, Washer & Dryer, All Windows Coverings and Electrical Light Fixtures, Long Inclusion List attached (id:50787)
Property Details
|
MLS® Number
|
N9351289 |
|
Property Type
|
Single Family |
|
Community Name
|
Glenway Estates |
|
Amenities Near By
|
Hospital, Park, Public Transit, Schools |
|
Community Features
|
Community Centre |
|
Parking Space Total
|
7 |
Building
|
Bathroom Total
|
5 |
|
Bedrooms Above Ground
|
4 |
|
Bedrooms Below Ground
|
1 |
|
Bedrooms Total
|
5 |
|
Basement Development
|
Finished |
|
Basement Features
|
Walk-up |
|
Basement Type
|
N/a (finished) |
|
Construction Style Attachment
|
Detached |
|
Cooling Type
|
Central Air Conditioning |
|
Exterior Finish
|
Brick |
|
Fireplace Present
|
Yes |
|
Flooring Type
|
Hardwood, Carpeted, Porcelain Tile |
|
Foundation Type
|
Concrete |
|
Half Bath Total
|
1 |
|
Heating Fuel
|
Natural Gas |
|
Heating Type
|
Forced Air |
|
Stories Total
|
2 |
|
Type
|
House |
|
Utility Water
|
Municipal Water |
Parking
Land
|
Acreage
|
No |
|
Fence Type
|
Fenced Yard |
|
Land Amenities
|
Hospital, Park, Public Transit, Schools |
|
Sewer
|
Sanitary Sewer |
|
Size Depth
|
119 Ft |
|
Size Frontage
|
54 Ft |
|
Size Irregular
|
54 X 119 Ft |
|
Size Total Text
|
54 X 119 Ft |
|
Zoning Description
|
R1-d |
Rooms
| Level |
Type |
Length |
Width |
Dimensions |
|
Second Level |
Media |
3.2 m |
3.05 m |
3.2 m x 3.05 m |
|
Second Level |
Primary Bedroom |
5.8 m |
4 m |
5.8 m x 4 m |
|
Second Level |
Bedroom 2 |
4 m |
3.4 m |
4 m x 3.4 m |
|
Second Level |
Bedroom 3 |
4.4 m |
4 m |
4.4 m x 4 m |
|
Second Level |
Bedroom 4 |
4.8 m |
4.1 m |
4.8 m x 4.1 m |
|
Basement |
Bedroom 5 |
4.5 m |
3.05 m |
4.5 m x 3.05 m |
|
Basement |
Recreational, Games Room |
6.15 m |
4.8 m |
6.15 m x 4.8 m |
|
Main Level |
Dining Room |
4.8 m |
4.3 m |
4.8 m x 4.3 m |
|
Main Level |
Family Room |
5.1 m |
4.9 m |
5.1 m x 4.9 m |
|
Main Level |
Kitchen |
4.2 m |
4.1 m |
4.2 m x 4.1 m |
|
Main Level |
Eating Area |
3.7 m |
4.1 m |
3.7 m x 4.1 m |
|
Main Level |
Office |
4.6 m |
3.1 m |
4.6 m x 3.1 m |
https://www.realtor.ca/real-estate/27419086/355-reg-harrison-trail-newmarket-glenway-estates-glenway-estates










































