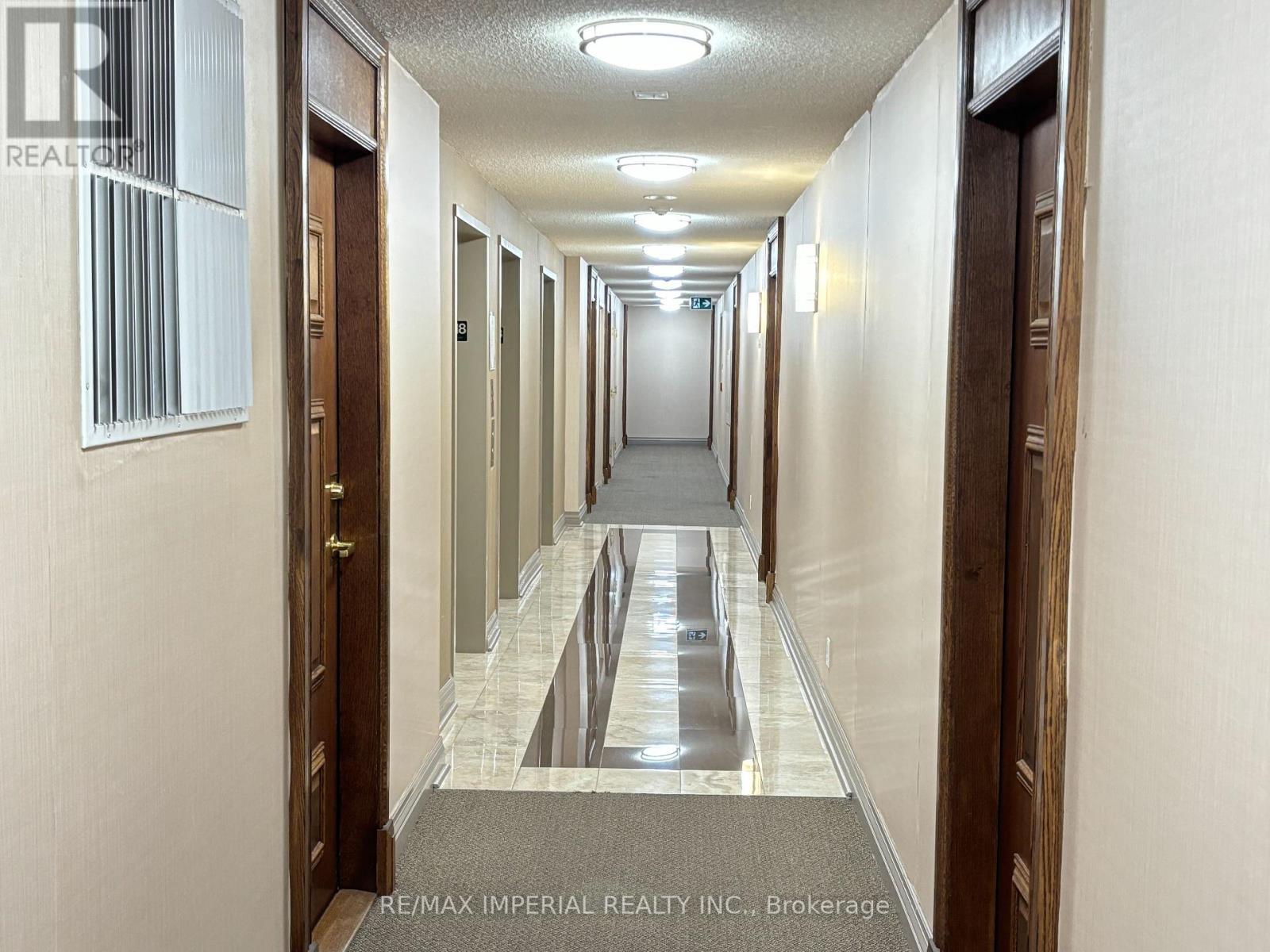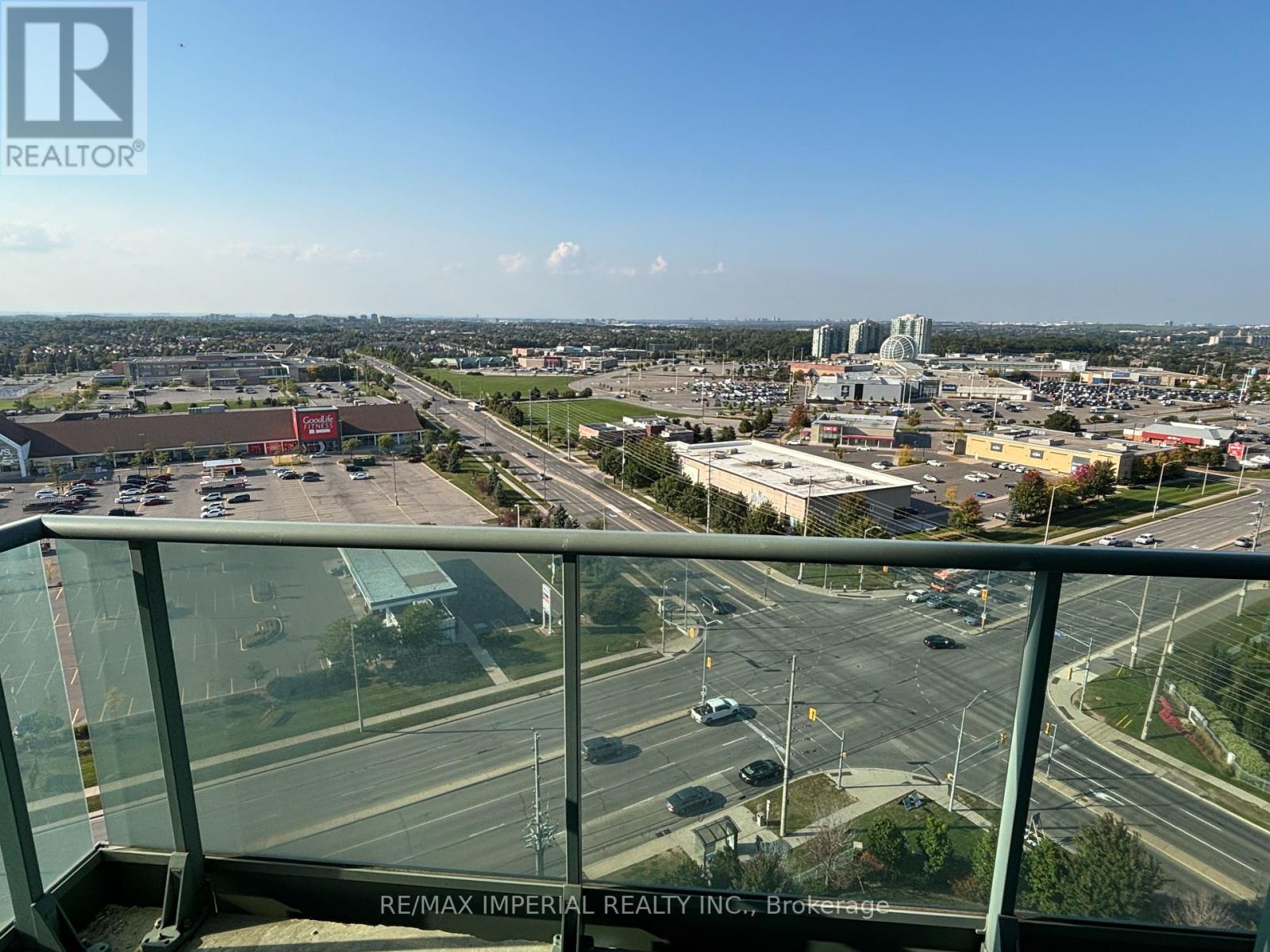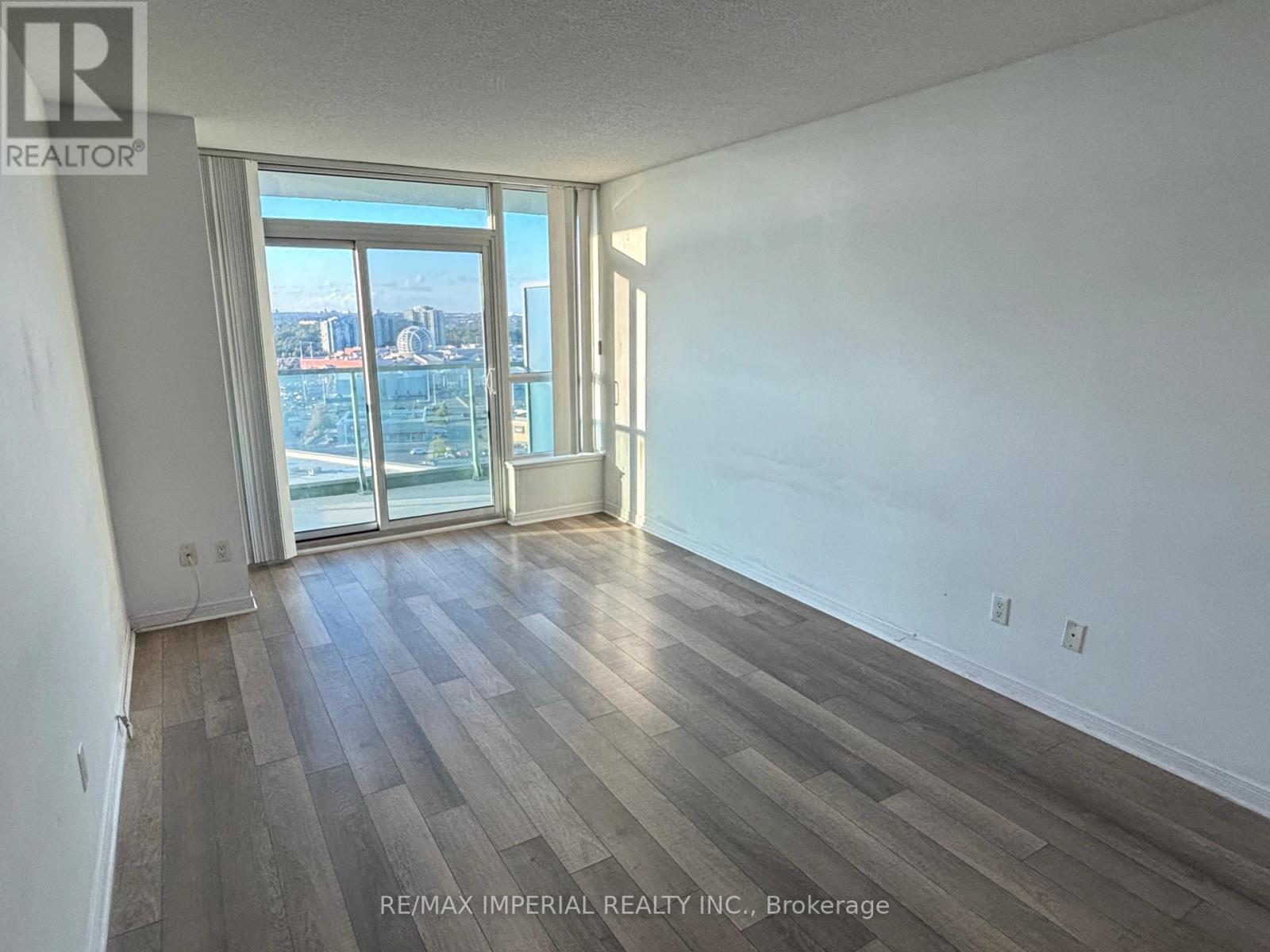1810 - 4900 Glen Erin Drive Mississauga (Erin Mills), Ontario L5M 7S2
$549,000Maintenance, Common Area Maintenance, Heat, Insurance, Parking
$543.29 Monthly
Maintenance, Common Area Maintenance, Heat, Insurance, Parking
$543.29 MonthlySpacious And Bright 1 Bed Plus Den (Large Enough For A Bed) Located Across From Erin Mills Town Centre In A State Of The Art Condominium Complex! Well maintained, Fresh Painting, Newer Laminate Floor, New Light Fixture. Open Unobstructed Views With Large Windows And Large Balcony!, In Top Rated John Fraser & St. Aloysius Gonzaga School Areas, Shopping, Public Transit & Parks. Close Access To Hwy 403/407/Qew. Open Concept Layout With Laminate Flooring, Kitchen With S/S Appliances & Granite Counter Tops. Separate Den. Master Suite With Unobstructed Views **** EXTRAS **** 24Hr Concierge. Excellent Amenities With Gym,Indoor Pool,Sauna, Theatre, Billiards, 2 Party Rooms, Rooftop Bbq & Incl: Fridge, Stove, B/I Dishwasher,B/I Microwave, Washer/Dryer. All Window Coverings, New Light Fixtures, 1 Parking + 1 Locker (id:50787)
Property Details
| MLS® Number | W9351268 |
| Property Type | Single Family |
| Community Name | Erin Mills |
| Amenities Near By | Hospital, Park, Public Transit, Schools |
| Community Features | Pet Restrictions |
| Features | Balcony, Carpet Free |
| Parking Space Total | 1 |
| Pool Type | Indoor Pool |
Building
| Bathroom Total | 1 |
| Bedrooms Above Ground | 1 |
| Bedrooms Below Ground | 1 |
| Bedrooms Total | 2 |
| Amenities | Security/concierge, Exercise Centre, Recreation Centre, Party Room, Storage - Locker |
| Cooling Type | Central Air Conditioning |
| Exterior Finish | Concrete |
| Heating Fuel | Natural Gas |
| Heating Type | Forced Air |
| Type | Apartment |
Parking
| Underground |
Land
| Acreage | No |
| Land Amenities | Hospital, Park, Public Transit, Schools |
Rooms
| Level | Type | Length | Width | Dimensions |
|---|---|---|---|---|
| Main Level | Living Room | 5.64 m | 3.1 m | 5.64 m x 3.1 m |
| Main Level | Dining Room | 5.64 m | 3.1 m | 5.64 m x 3.1 m |
| Main Level | Kitchen | 2.64 m | 2.46 m | 2.64 m x 2.46 m |
| Main Level | Primary Bedroom | 3.35 m | 2.9 m | 3.35 m x 2.9 m |
| Main Level | Den | 2.44 m | 2.13 m | 2.44 m x 2.13 m |
| Main Level | Bathroom | 2.5 m | 2 m | 2.5 m x 2 m |
| Main Level | Foyer | 2.5 m | 1.2 m | 2.5 m x 1.2 m |
| Main Level | Laundry Room | 1.8 m | 1.3 m | 1.8 m x 1.3 m |




























