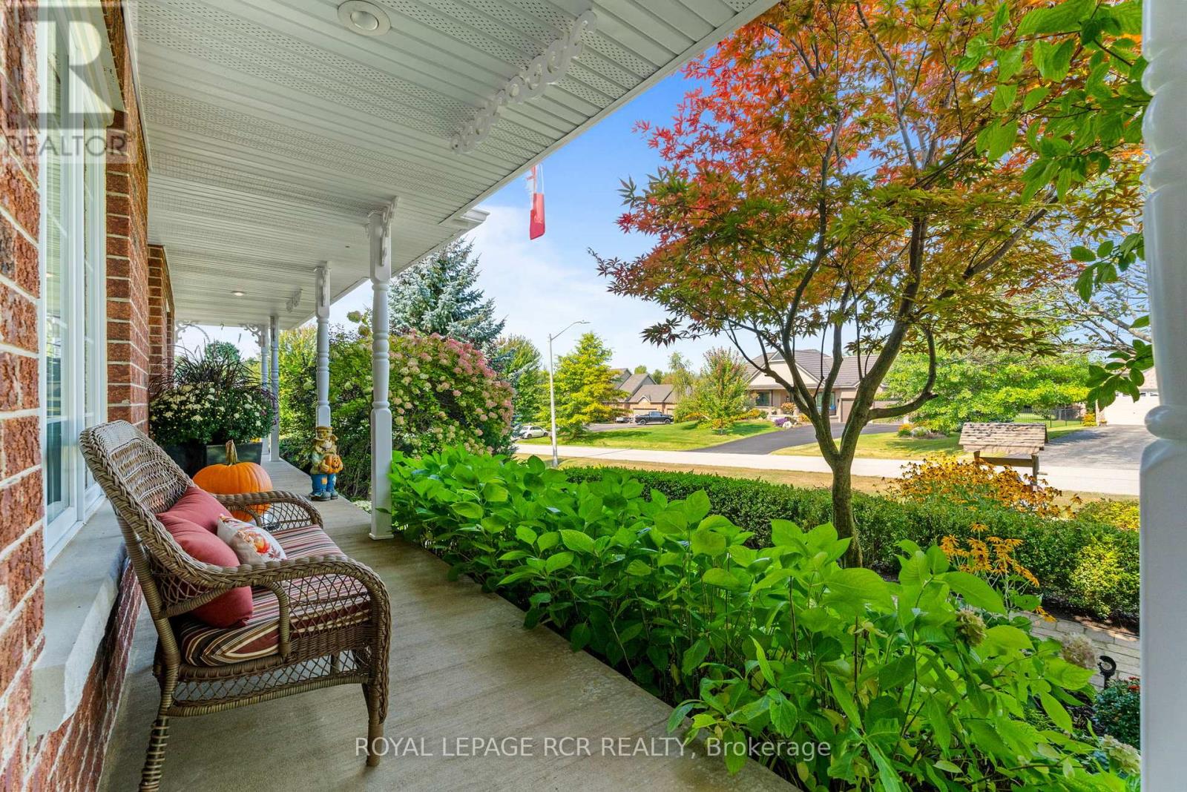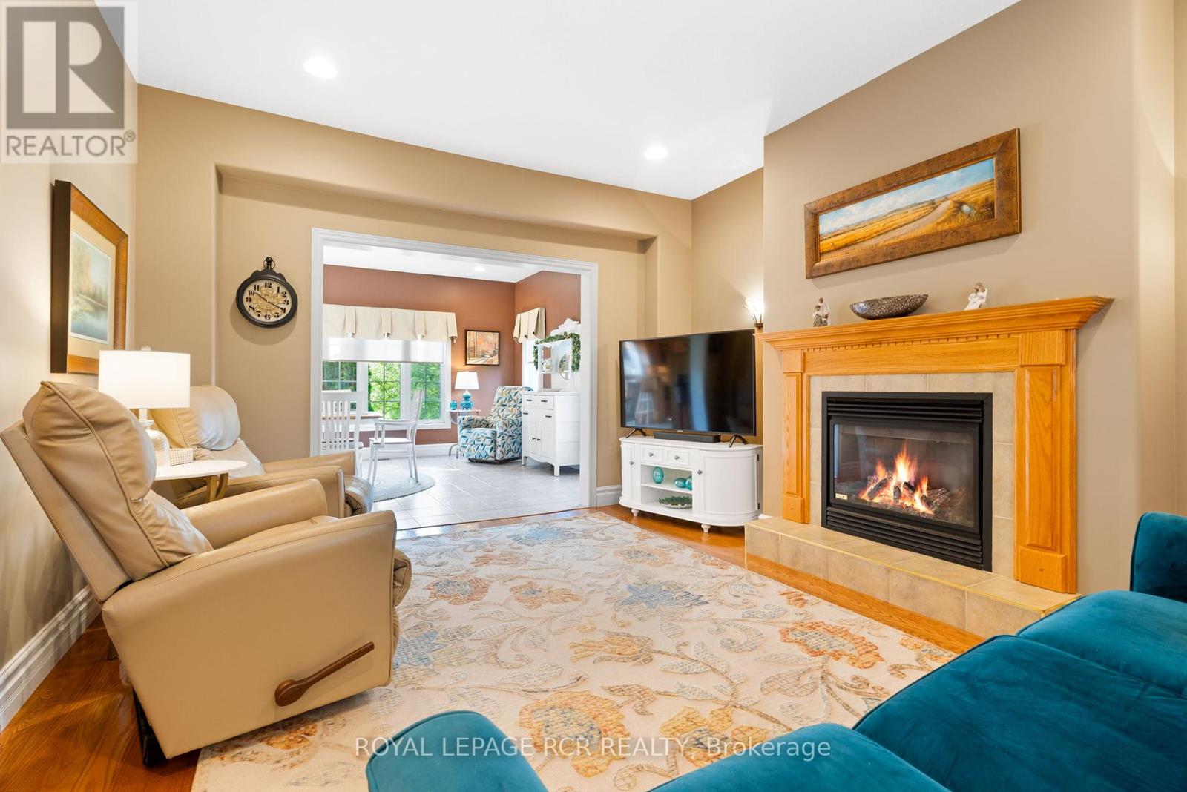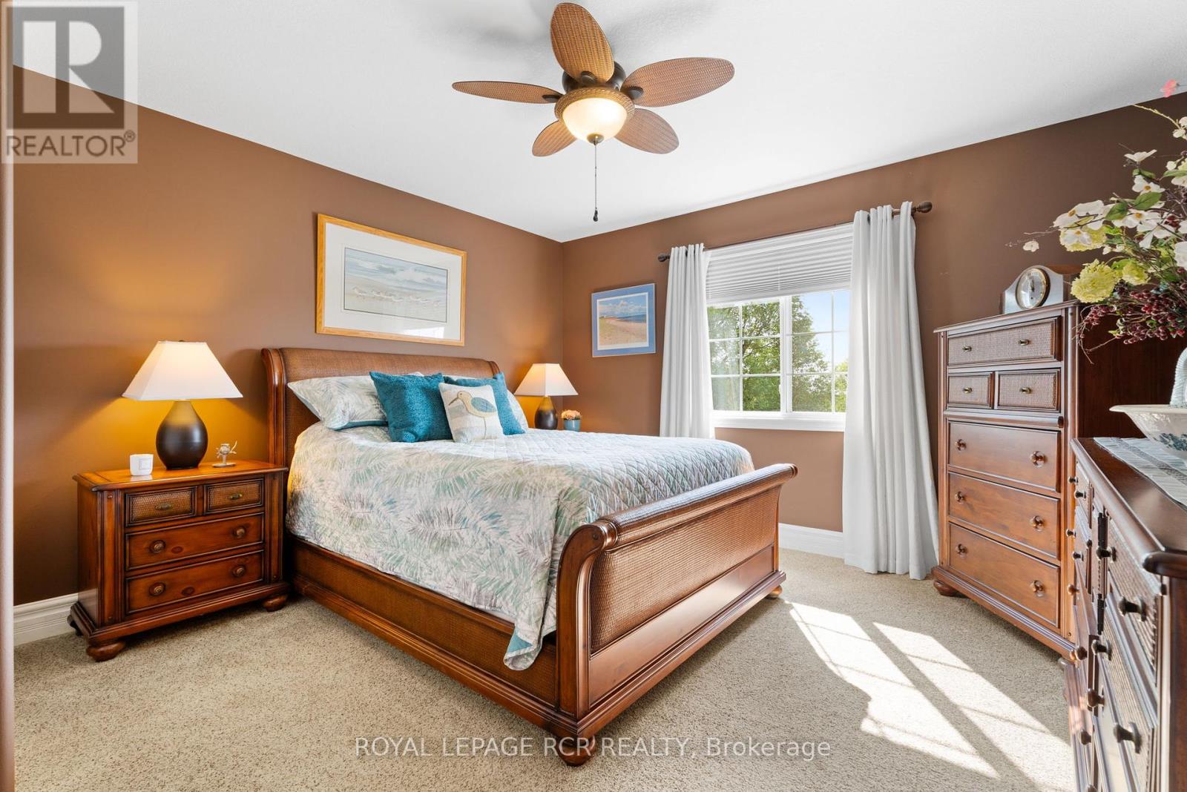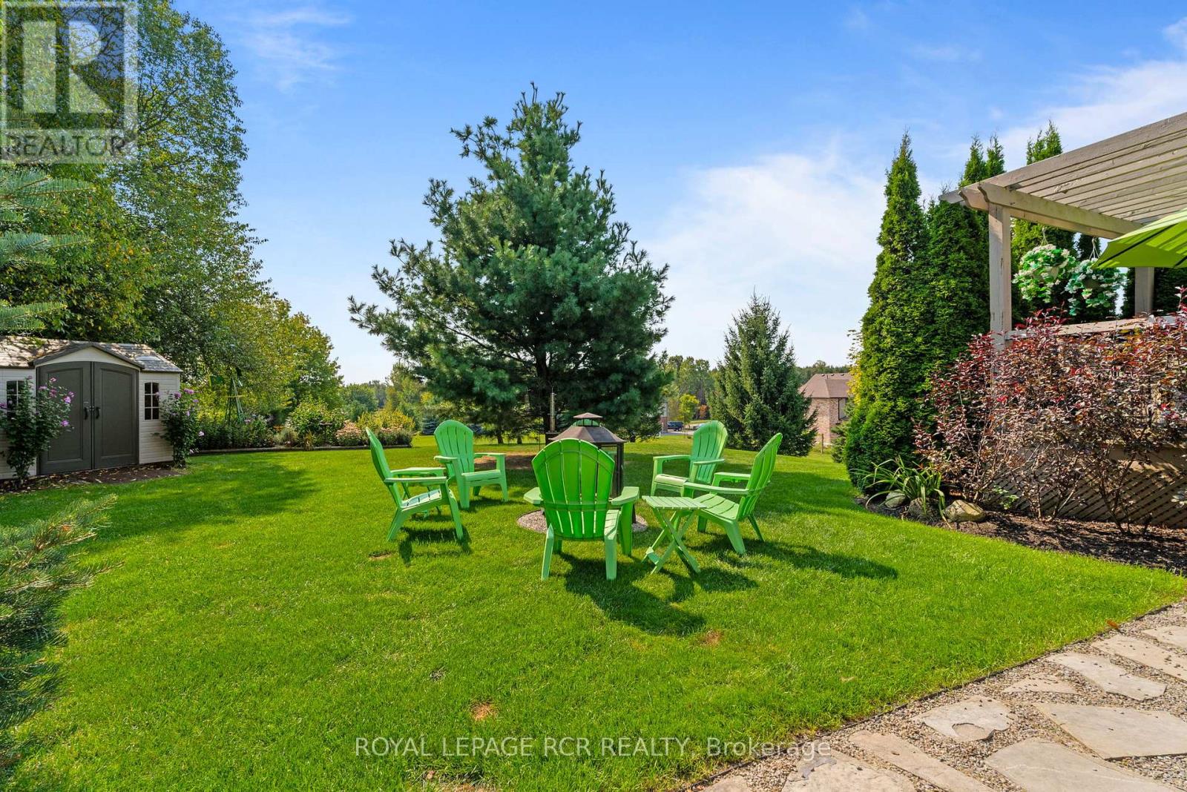5 Bedroom
4 Bathroom
Fireplace
Central Air Conditioning
Forced Air
Landscaped, Lawn Sprinkler
$1,599,000
Nestled on a 1.3-acre private corner lot in an esteemed estate subdivision, this stunning country home is surrounded by manicured gardens that exude charm and tranquility. Enjoy your morning coffee on the wrap-around porch, taking in the vibrant colors of the blooming flowers. Step inside to a grand entryway that sets the tone for this meticulously maintained home, where pride of ownership shines throughout. The spacious layout boasts 9-foot ceilings, creating an open and airy feel. The front den offers flexibility, serving as either a formal dining room or a home office. The inviting living room, centered around a gas fireplace, flows effortlessly into the beautiful open-concept kitchen. Featuring granite countertops, ample cabinetry, a walk-in pantry, and an oversized eating area, the kitchen is perfect for everyday meals and hosting gatherings. Step outside to your private backyard oasis, complete with a large deck and a beautiful gazebo, ideal for birdwatching and admiring the blue jays at the feeder. Entertain friends and family under the pergola, which overlooks the expansive, open yard - an enchanting setting for outdoor dining and relaxation. Upstairs, the grand staircase leads to a cozy sitting area and four generously sized bedrooms. The primary suite offers a luxurious retreat with a walk-in closet and a spa-like 5-piece ensuite bathroom, featuring double sinks, a soaker tub, and a separate stand-up shower, all bathed in natural light. Three additional bedrooms, each with large closets, a 4-piece bathroom, and a convenient laundry room complete the upper level. The professionally finished lower level offers additional living space, including a large recreation room perfect for relaxing, an extra bedroom, and a 3-piece bathroom, providing comfort and versatility for family and guests alike. **** EXTRAS **** Xplore net fibre optic internet, Furnace 2017 & maintained yearly, Air Conditioner 2017, Roof 2013 Fiberglass Shingles, Garage Doors 2021, Basement professionally finished 2016, Andersen Sliding door 2022 (id:50787)
Property Details
|
MLS® Number
|
X9351171 |
|
Property Type
|
Single Family |
|
Community Name
|
Rural Mono |
|
Amenities Near By
|
Park |
|
Parking Space Total
|
8 |
|
Structure
|
Deck, Porch, Shed |
Building
|
Bathroom Total
|
4 |
|
Bedrooms Above Ground
|
4 |
|
Bedrooms Below Ground
|
1 |
|
Bedrooms Total
|
5 |
|
Amenities
|
Fireplace(s) |
|
Appliances
|
Central Vacuum, Water Heater, Water Softener, Dishwasher, Dryer, Microwave, Refrigerator, Stove, Washer, Window Coverings |
|
Basement Development
|
Partially Finished |
|
Basement Type
|
Full (partially Finished) |
|
Construction Style Attachment
|
Detached |
|
Cooling Type
|
Central Air Conditioning |
|
Exterior Finish
|
Brick, Vinyl Siding |
|
Fireplace Present
|
Yes |
|
Fireplace Total
|
1 |
|
Flooring Type
|
Hardwood, Tile, Laminate |
|
Foundation Type
|
Poured Concrete |
|
Half Bath Total
|
1 |
|
Heating Fuel
|
Natural Gas |
|
Heating Type
|
Forced Air |
|
Stories Total
|
2 |
|
Type
|
House |
Parking
Land
|
Acreage
|
No |
|
Land Amenities
|
Park |
|
Landscape Features
|
Landscaped, Lawn Sprinkler |
|
Sewer
|
Septic System |
|
Size Depth
|
178 Ft ,8 In |
|
Size Frontage
|
305 Ft ,9 In |
|
Size Irregular
|
305.82 X 178.74 Ft |
|
Size Total Text
|
305.82 X 178.74 Ft|1/2 - 1.99 Acres |
Rooms
| Level |
Type |
Length |
Width |
Dimensions |
|
Lower Level |
Bedroom |
2.843 m |
4.895 m |
2.843 m x 4.895 m |
|
Lower Level |
Recreational, Games Room |
5.792 m |
3.829 m |
5.792 m x 3.829 m |
|
Main Level |
Mud Room |
3.736 m |
1.686 m |
3.736 m x 1.686 m |
|
Main Level |
Dining Room |
3.671 m |
3.944 m |
3.671 m x 3.944 m |
|
Main Level |
Living Room |
4.775 m |
4.029 m |
4.775 m x 4.029 m |
|
Main Level |
Kitchen |
4.563 m |
4.093 m |
4.563 m x 4.093 m |
|
Main Level |
Eating Area |
5.957 m |
4.093 m |
5.957 m x 4.093 m |
|
Upper Level |
Primary Bedroom |
6.402 m |
4.133 m |
6.402 m x 4.133 m |
|
Upper Level |
Bedroom 2 |
4.272 m |
3.927 m |
4.272 m x 3.927 m |
|
Upper Level |
Bedroom 3 |
4.072 m |
3.653 m |
4.072 m x 3.653 m |
|
Upper Level |
Bedroom 4 |
3.334 m |
6.856 m |
3.334 m x 6.856 m |
https://www.realtor.ca/real-estate/27419164/65-madill-drive-mono-rural-mono










































