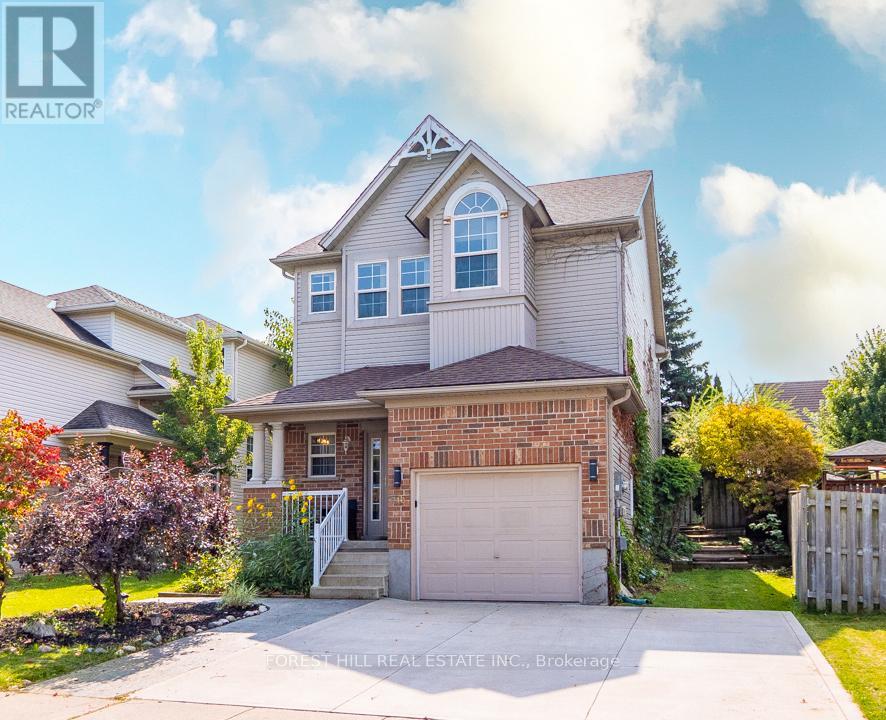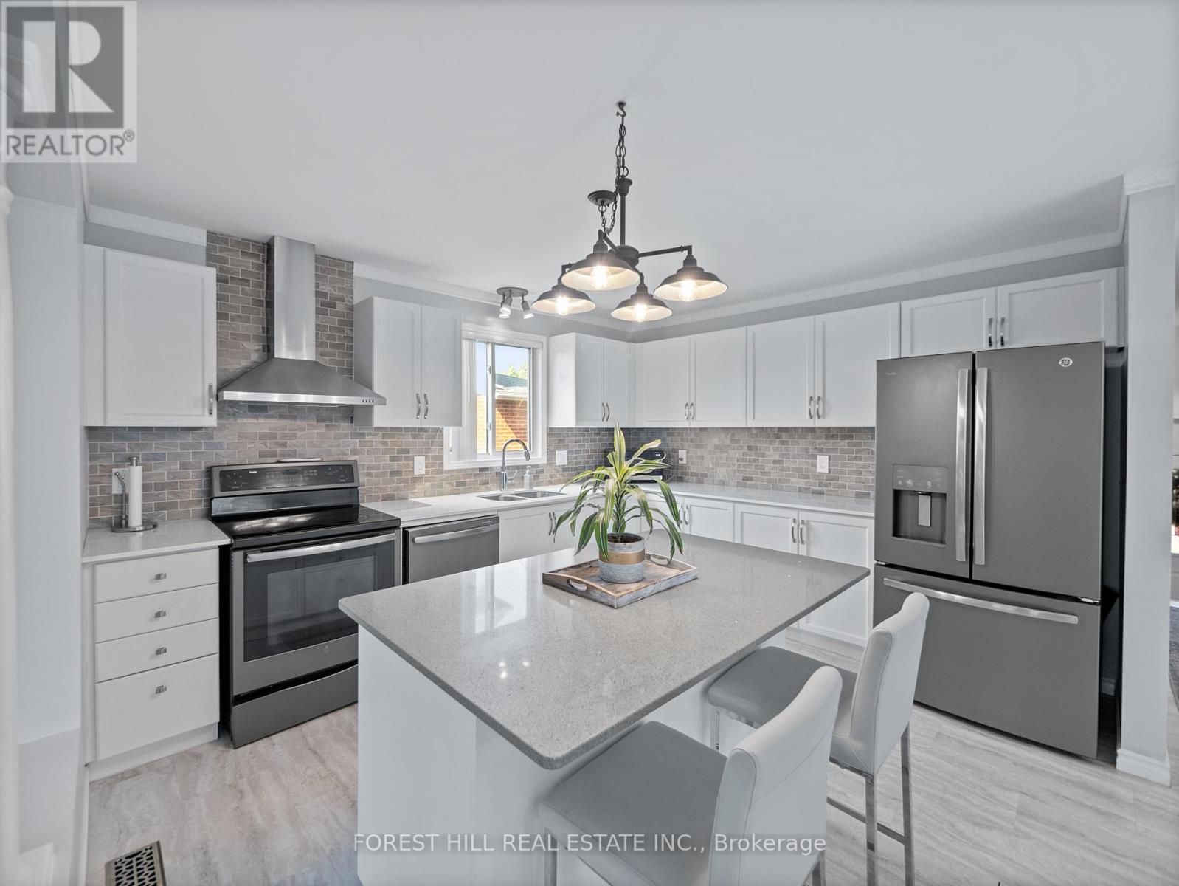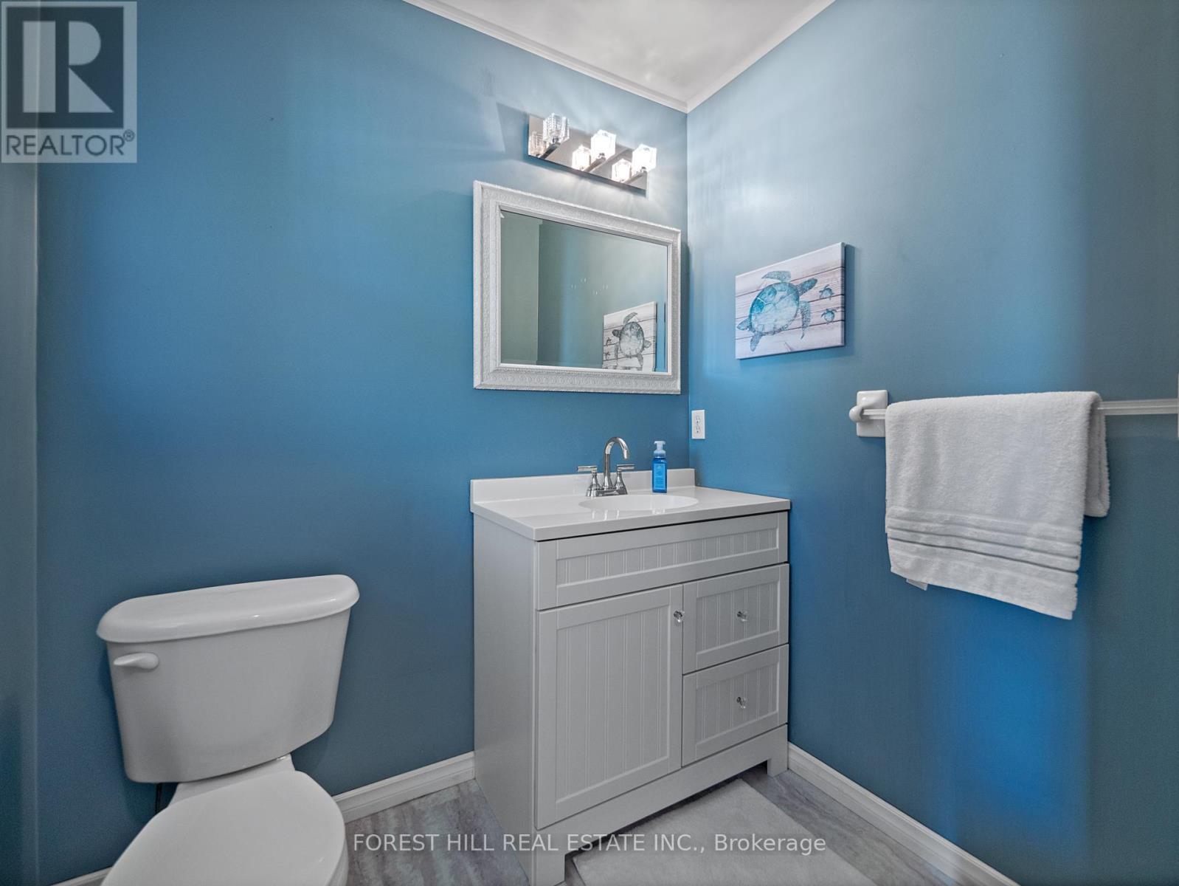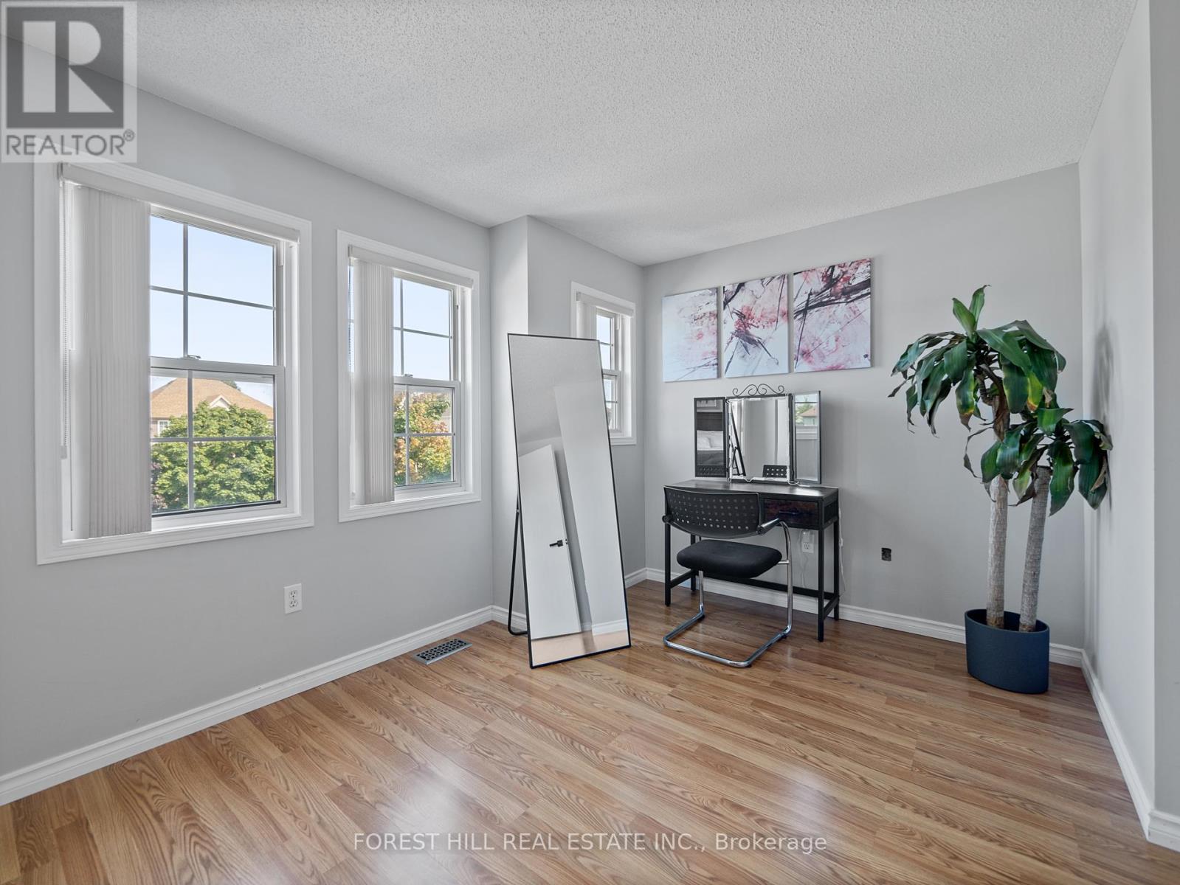3 Bedroom
3 Bathroom
Fireplace
Central Air Conditioning
Forced Air
$879,000
3 Bedroom 3 Bath Home Located In Cambridge's Highly Sought After Lang's Farm Neighbourhood! Modern Open Concept Layout Featuring An Updated Kitchen With Stainless Steel Appliances, Quartz Counters and Eat-In Dining Area. Large Living Room With Hardwood Floors and Walk-Out To Large Backyard. 2pc Bathroom on Main Level. Spacious and Bright Primary Bedroom With Walk-In Closet and Separate Sitting Area. Good Size 2nd & 3rd Bedrooms and Laundry Room on 2nd level . Finished Basement With Recreation Room and Wired For Speakers, 4th Bedroom/Office, 3-Pc Bath With Walk-In Shower. Large Mature Fenced Backyard Provides A Great Family Home with Space For Outdoor Activities. Conveniently Situated Near All Amenities, Including Shopping, Schools, And parks, With Easy Access To Highway 401, This Home Offers Both Comfort And Convenience. **** EXTRAS **** Furnace [2021]; Updated 2-Pc Bathroom. Upper Level Laundry Room; Interior Access To Garage Which Has Additional Storage Options. (id:50787)
Property Details
|
MLS® Number
|
X9351240 |
|
Property Type
|
Single Family |
|
Amenities Near By
|
Park, Public Transit, Schools |
|
Equipment Type
|
Water Heater |
|
Parking Space Total
|
3 |
|
Rental Equipment Type
|
Water Heater |
|
Structure
|
Porch, Patio(s) |
Building
|
Bathroom Total
|
3 |
|
Bedrooms Above Ground
|
3 |
|
Bedrooms Total
|
3 |
|
Amenities
|
Fireplace(s) |
|
Appliances
|
Water Softener, Garage Door Opener Remote(s), Dryer, Hood Fan, Hot Tub, Microwave, Refrigerator, Stove, Window Coverings |
|
Basement Development
|
Finished |
|
Basement Type
|
N/a (finished) |
|
Construction Style Attachment
|
Detached |
|
Cooling Type
|
Central Air Conditioning |
|
Exterior Finish
|
Brick, Vinyl Siding |
|
Fireplace Present
|
Yes |
|
Fireplace Total
|
1 |
|
Flooring Type
|
Hardwood, Carpeted |
|
Foundation Type
|
Unknown |
|
Half Bath Total
|
1 |
|
Heating Fuel
|
Natural Gas |
|
Heating Type
|
Forced Air |
|
Stories Total
|
2 |
|
Type
|
House |
|
Utility Water
|
Municipal Water |
Parking
Land
|
Acreage
|
No |
|
Land Amenities
|
Park, Public Transit, Schools |
|
Sewer
|
Sanitary Sewer |
|
Size Depth
|
111 Ft ,9 In |
|
Size Frontage
|
39 Ft ,4 In |
|
Size Irregular
|
39.37 X 111.75 Ft |
|
Size Total Text
|
39.37 X 111.75 Ft |
Rooms
| Level |
Type |
Length |
Width |
Dimensions |
|
Second Level |
Primary Bedroom |
6.55 m |
4.98 m |
6.55 m x 4.98 m |
|
Second Level |
Bedroom 2 |
3.51 m |
3.25 m |
3.51 m x 3.25 m |
|
Second Level |
Bedroom 3 |
3.51 m |
3.2 m |
3.51 m x 3.2 m |
|
Basement |
Recreational, Games Room |
4.39 m |
4.27 m |
4.39 m x 4.27 m |
|
Basement |
Office |
3.23 m |
2.64 m |
3.23 m x 2.64 m |
|
Main Level |
Living Room |
6.53 m |
3.76 m |
6.53 m x 3.76 m |
|
Main Level |
Kitchen |
3.96 m |
3.43 m |
3.96 m x 3.43 m |
|
Main Level |
Eating Area |
3.02 m |
1.88 m |
3.02 m x 1.88 m |
https://www.realtor.ca/real-estate/27419175/713-mortimer-drive-cambridge































