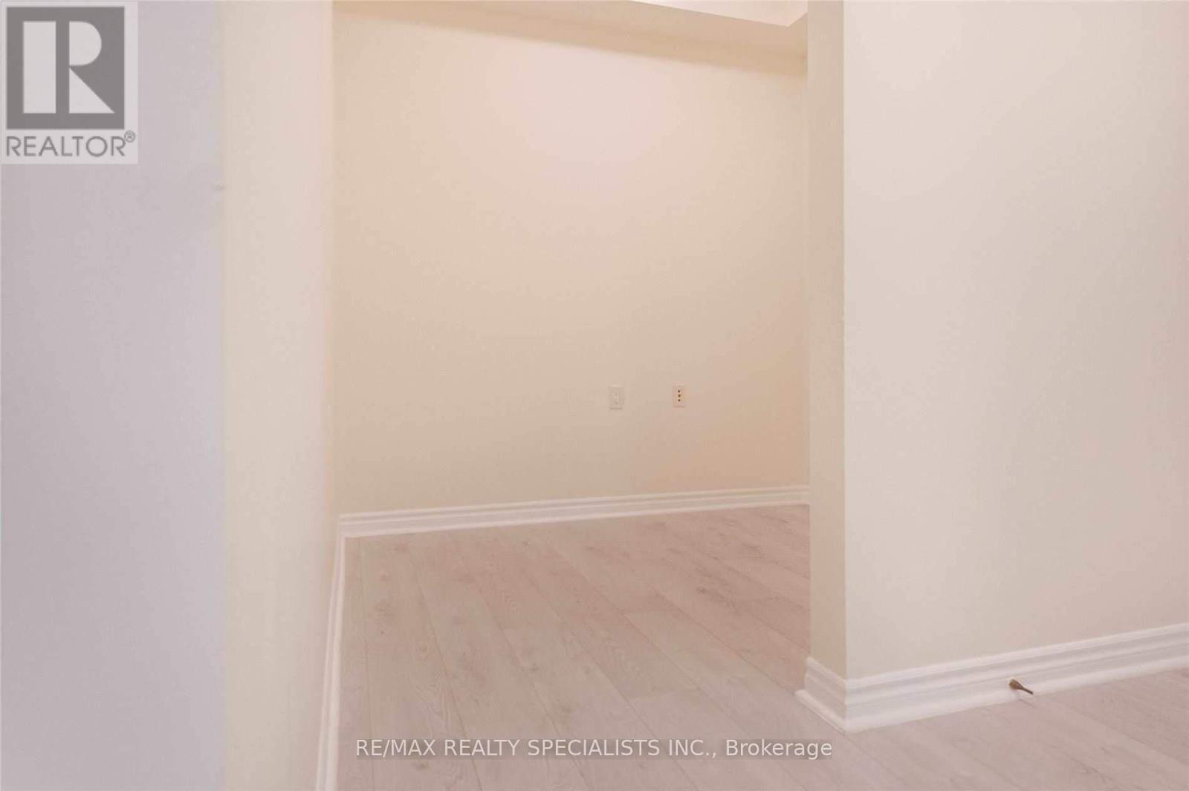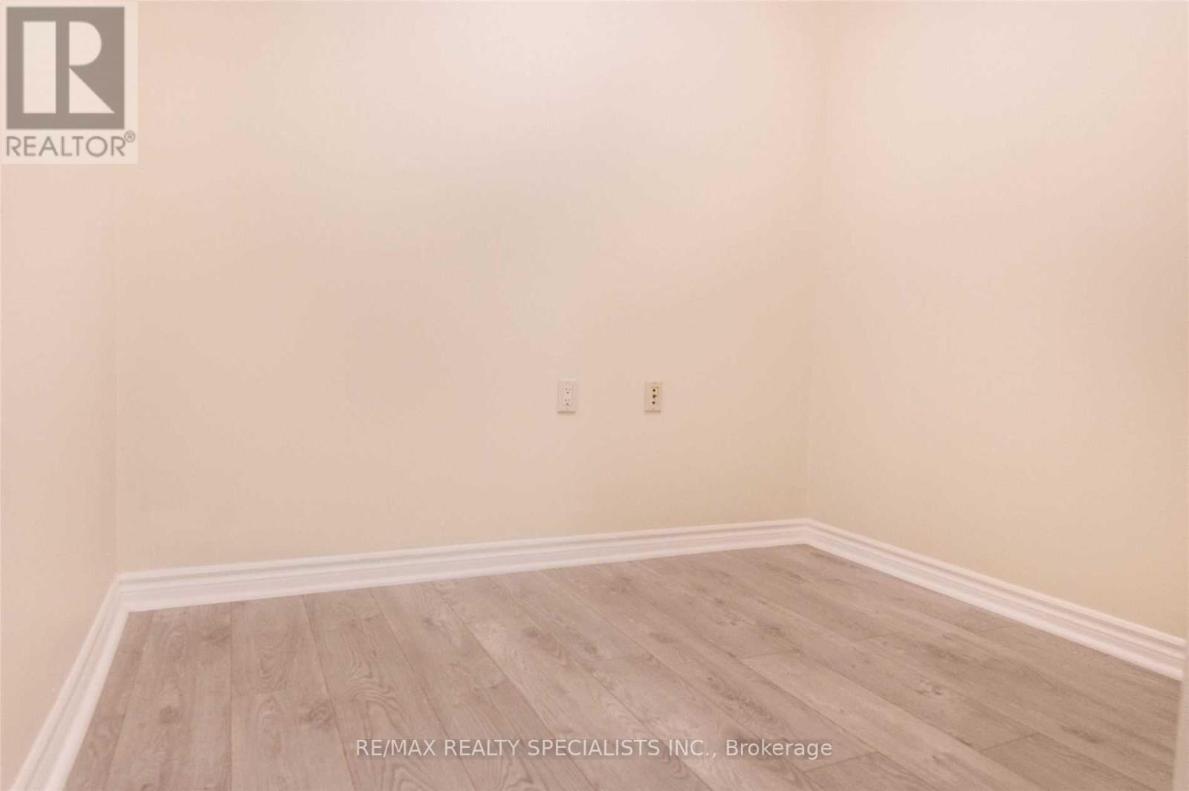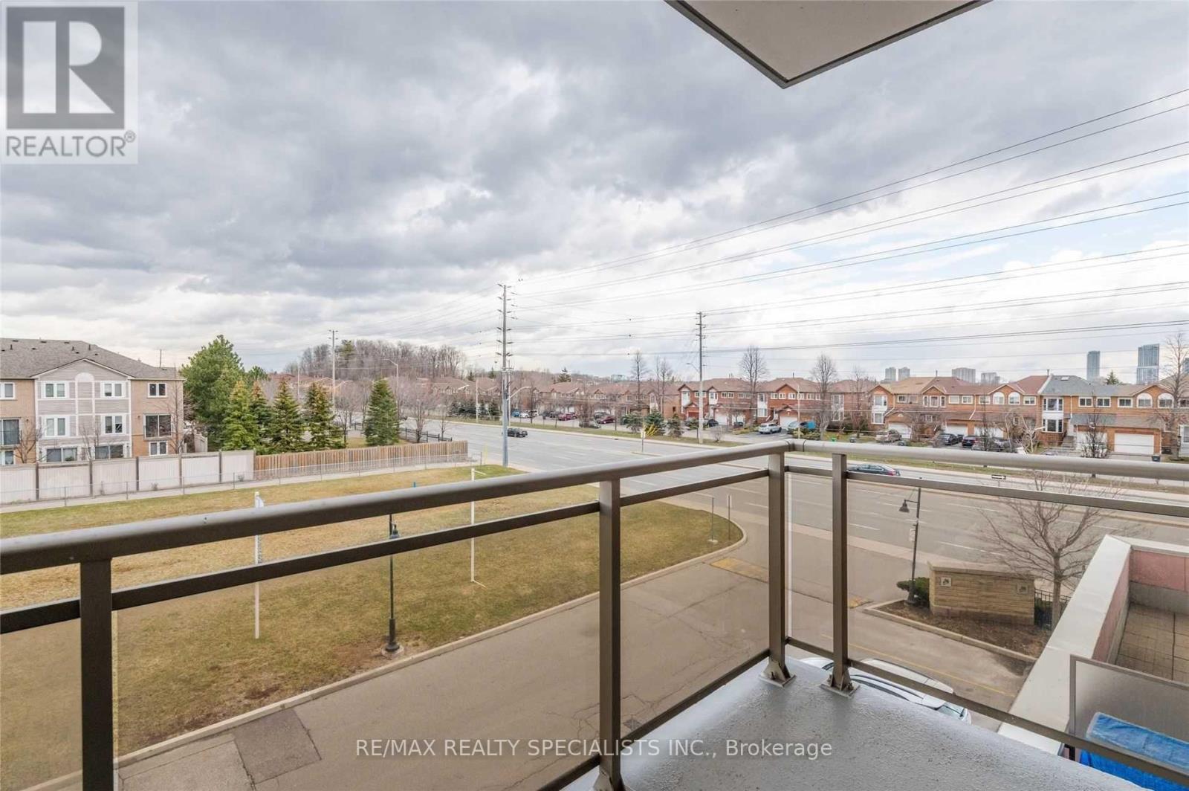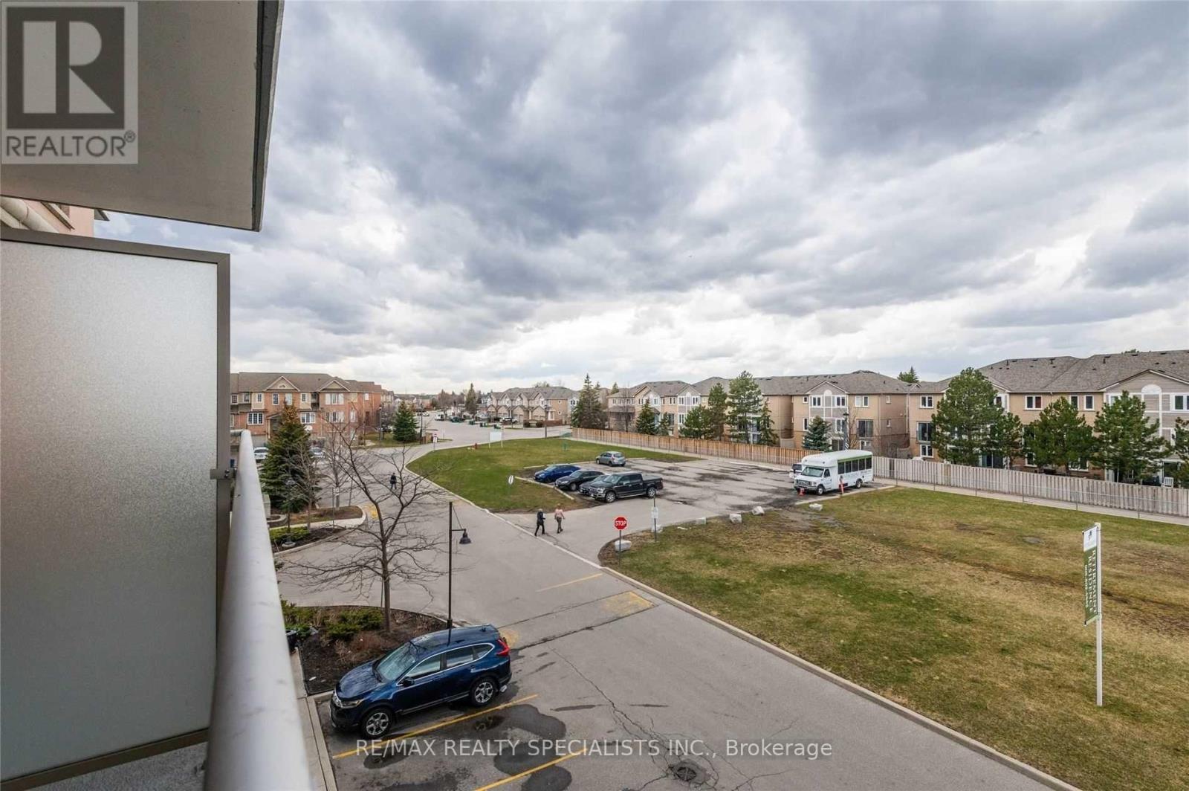2 Bedroom
1 Bathroom
Indoor Pool
Central Air Conditioning
Forced Air
Lawn Sprinkler
$2,400 Monthly
Spacious & Bright 1 Bedroom Plus Den In A Well-Managed Building! Includes Full-Size Locker & Parking. Enjoy An Oversized Balcony Off the Open Living/Dining Area. Master Bedroom Accommodates a King Bed and Features a Wall-to-Wall Mirror Closet. Modern Appliances, Ensuite Laundry and Newer Fridge & Dishwasher. Versatile Den Can Fit a Daybed & Desk. Open Concept with Granite Counters, Kitchen Island, & Laminate Floors. Quick Access to Stairs or Elevator. Rent Covers Use Of All Facilities: 24/Hr Concierge, Art Centre, Saltwater Pool, Coffee Shop, Gym, Bowling, Movies, Games Room, Garden Centre, Shuttle, 5 Restaurants. Steps To Hwy, Major Shops & More! This Unit is Not For Retirement Resident Only, There Is No Age Restrictions. **** EXTRAS **** S/S Fridge, D/W, Wall Oven. All Window Coverings & Light Fixtures. Only Looking For Stable Tenant With Aaa Credit. Longer Term Tenant Considered Too. (id:50787)
Property Details
|
MLS® Number
|
W9351002 |
|
Property Type
|
Single Family |
|
Community Name
|
East Credit |
|
Amenities Near By
|
Hospital, Park, Place Of Worship, Public Transit, Schools |
|
Community Features
|
Pet Restrictions |
|
Features
|
Balcony |
|
Parking Space Total
|
1 |
|
Pool Type
|
Indoor Pool |
Building
|
Bathroom Total
|
1 |
|
Bedrooms Above Ground
|
1 |
|
Bedrooms Below Ground
|
1 |
|
Bedrooms Total
|
2 |
|
Amenities
|
Security/concierge, Exercise Centre, Visitor Parking, Party Room, Storage - Locker |
|
Appliances
|
Oven - Built-in |
|
Cooling Type
|
Central Air Conditioning |
|
Exterior Finish
|
Brick |
|
Fire Protection
|
Smoke Detectors |
|
Flooring Type
|
Laminate |
|
Heating Fuel
|
Natural Gas |
|
Heating Type
|
Forced Air |
|
Type
|
Apartment |
Parking
Land
|
Acreage
|
No |
|
Land Amenities
|
Hospital, Park, Place Of Worship, Public Transit, Schools |
|
Landscape Features
|
Lawn Sprinkler |
Rooms
| Level |
Type |
Length |
Width |
Dimensions |
|
Main Level |
Living Room |
5.49 m |
3.39 m |
5.49 m x 3.39 m |
|
Main Level |
Dining Room |
5.49 m |
3.39 m |
5.49 m x 3.39 m |
|
Main Level |
Kitchen |
2.44 m |
2.13 m |
2.44 m x 2.13 m |
|
Main Level |
Primary Bedroom |
3.05 m |
2.59 m |
3.05 m x 2.59 m |
|
Main Level |
Den |
3.37 m |
3.2 m |
3.37 m x 3.2 m |
https://www.realtor.ca/real-estate/27418655/301-810-scollard-court-mississauga-east-credit-east-credit





























