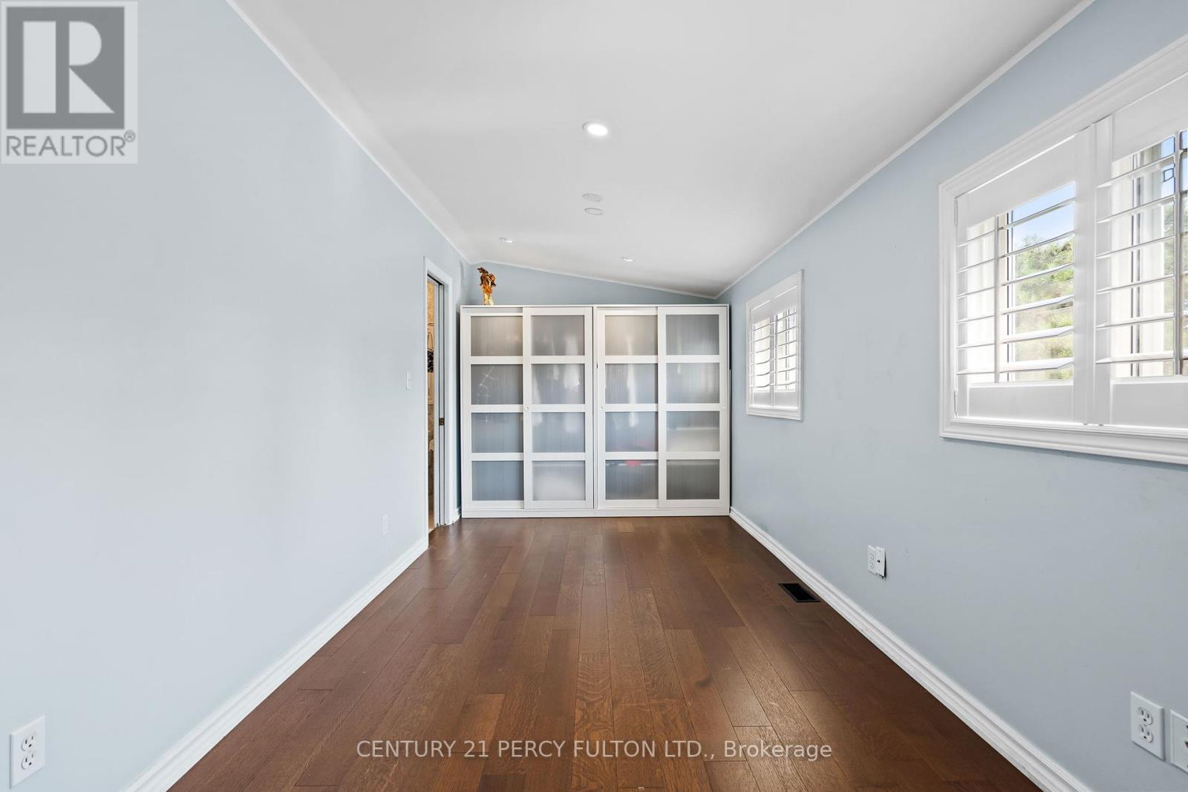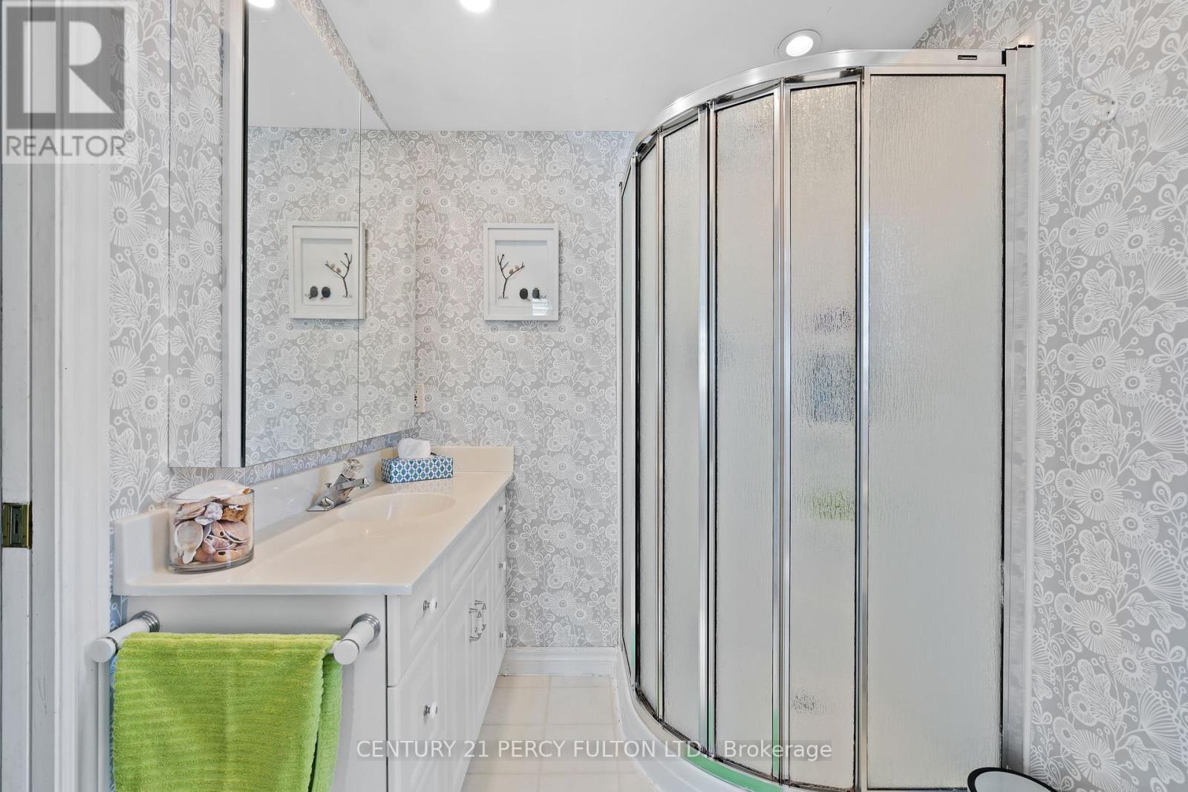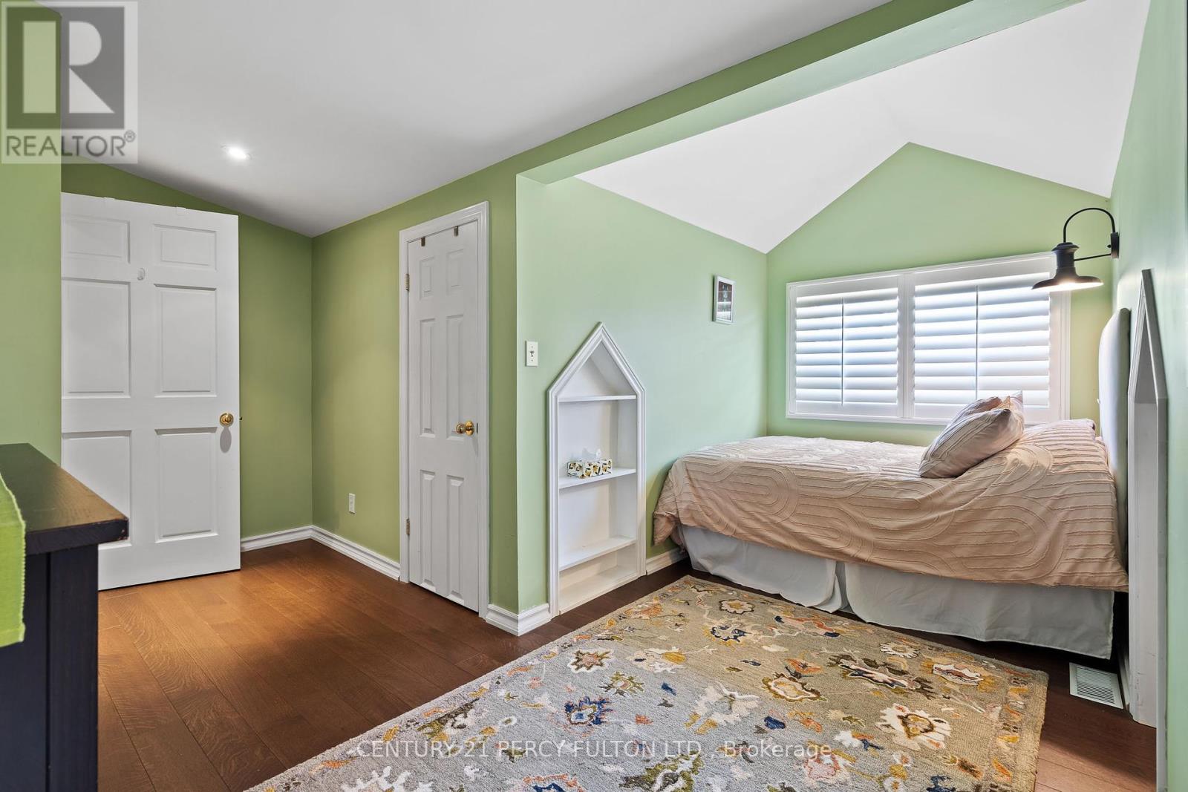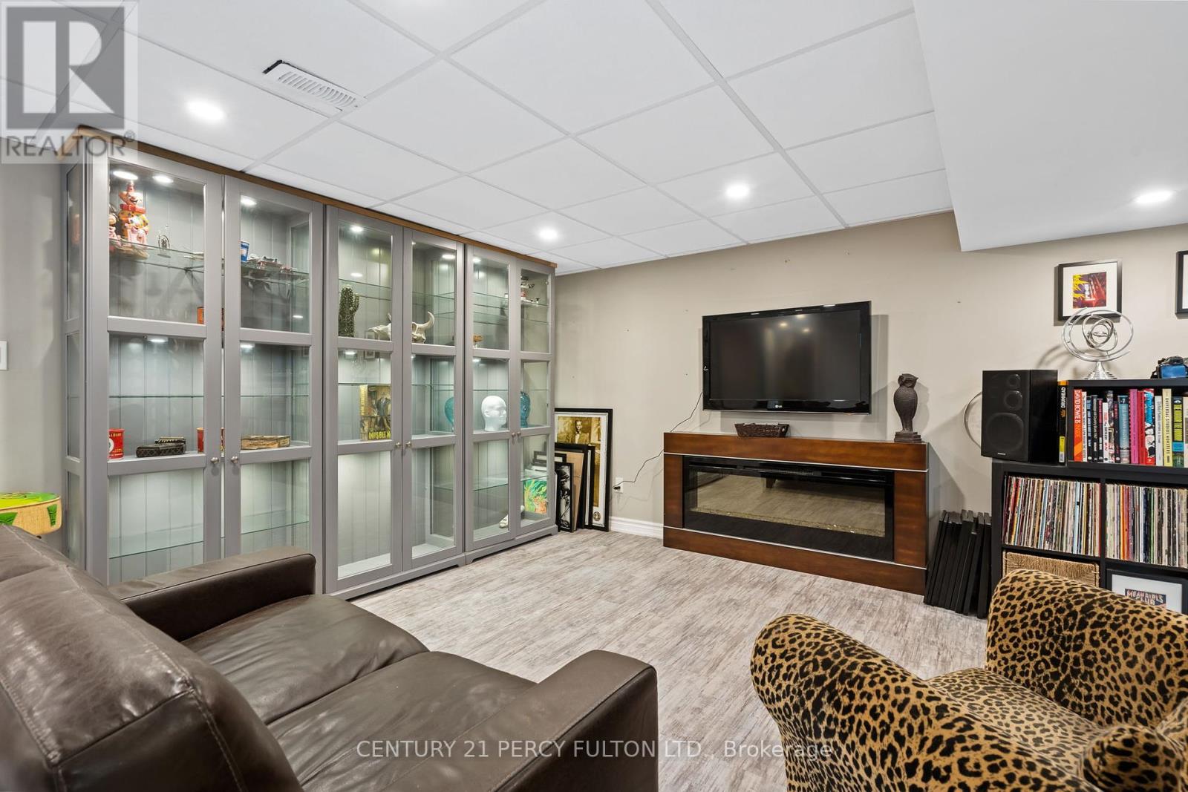4 Bedroom
3 Bathroom
Fireplace
Central Air Conditioning
Forced Air
$879,000
An amazing Family Home! This 1940s Cape Cod-style beauty is a perfect blend of vintage charm and modern luxury. The heart of the home is a double living room with an antique wood-burning fireplace, leading into an open-plan, well-lit kitchen with quartz countertops, chic white cabinets, and stainless steel appliances. The second floor boasts four spacious bedrooms, three of which have unique cozy dormers. A shared Jack & Jill bathroom between two of the bedrooms, and a full bathroom with a jet tub completes the upstairs. The basement offers a large family room with an electric fireplace, a bar area, lighted display cabinets, and a two-piece bathroom. Need a quiet place to work or study? There's office space too. The home is of quality construction and the electricals are a standout feature, top-notch wiring and brilliant light features everywhere. This house has been built and cared for with love and updated with taste. The backyard is a dream! It's a quiet, private oasis with a hot tub-ready deck, a grand patio, a most adorable playhouse, and a magnificent newly revamped Koi-filled pond with a fountain and waterfall. Not to mention a garden with fruit trees and a raised bed for home-grown vegetables. The house is located just minutes from shops, restaurants, parks, local wineries and essential amenities. A quick drive to the GO station and downtown, and on school and municipal bus routes, this house is a commuter's dream. Come and see it for yourself - this charming house is a rare find and ready to be your new home. **** EXTRAS **** Seamless Addition built in 2000. Back Roof 2023, Pond Revamp 2023, Deck Stain 24', Insulation 24'. (id:50787)
Property Details
|
MLS® Number
|
X9350892 |
|
Property Type
|
Single Family |
|
Amenities Near By
|
Hospital, Place Of Worship, Public Transit, Schools |
|
Community Features
|
Community Centre |
|
Parking Space Total
|
5 |
|
Structure
|
Shed |
Building
|
Bathroom Total
|
3 |
|
Bedrooms Above Ground
|
4 |
|
Bedrooms Total
|
4 |
|
Appliances
|
Dishwasher, Dryer, Garage Door Opener, Microwave, Refrigerator, Stove, Washer |
|
Basement Development
|
Partially Finished |
|
Basement Features
|
Separate Entrance |
|
Basement Type
|
N/a (partially Finished) |
|
Construction Style Attachment
|
Detached |
|
Cooling Type
|
Central Air Conditioning |
|
Exterior Finish
|
Brick, Vinyl Siding |
|
Fireplace Present
|
Yes |
|
Flooring Type
|
Tile, Hardwood |
|
Half Bath Total
|
1 |
|
Heating Fuel
|
Natural Gas |
|
Heating Type
|
Forced Air |
|
Stories Total
|
2 |
|
Type
|
House |
|
Utility Water
|
Municipal Water |
Parking
Land
|
Acreage
|
No |
|
Land Amenities
|
Hospital, Place Of Worship, Public Transit, Schools |
|
Sewer
|
Sanitary Sewer |
|
Size Depth
|
150 Ft |
|
Size Frontage
|
60 Ft |
|
Size Irregular
|
60 X 150 Ft |
|
Size Total Text
|
60 X 150 Ft |
|
Surface Water
|
Lake/pond |
Rooms
| Level |
Type |
Length |
Width |
Dimensions |
|
Second Level |
Primary Bedroom |
5.38 m |
3.58 m |
5.38 m x 3.58 m |
|
Second Level |
Bedroom |
3.76 m |
3.28 m |
3.76 m x 3.28 m |
|
Second Level |
Bedroom |
4.57 m |
1.98 m |
4.57 m x 1.98 m |
|
Second Level |
Bedroom |
6.07 m |
2.44 m |
6.07 m x 2.44 m |
|
Basement |
Family Room |
6.17 m |
5.51 m |
6.17 m x 5.51 m |
|
Basement |
Bathroom |
|
|
Measurements not available |
|
Basement |
Office |
3.35 m |
2.49 m |
3.35 m x 2.49 m |
|
Main Level |
Foyer |
2.21 m |
1.42 m |
2.21 m x 1.42 m |
|
Main Level |
Living Room |
5.21 m |
3.45 m |
5.21 m x 3.45 m |
|
Main Level |
Living Room |
3.48 m |
3.3 m |
3.48 m x 3.3 m |
|
Main Level |
Dining Room |
3.63 m |
3.48 m |
3.63 m x 3.48 m |
|
Main Level |
Kitchen |
3.76 m |
3.28 m |
3.76 m x 3.28 m |
https://www.realtor.ca/real-estate/27418705/174-louth-street-st-catharines









































