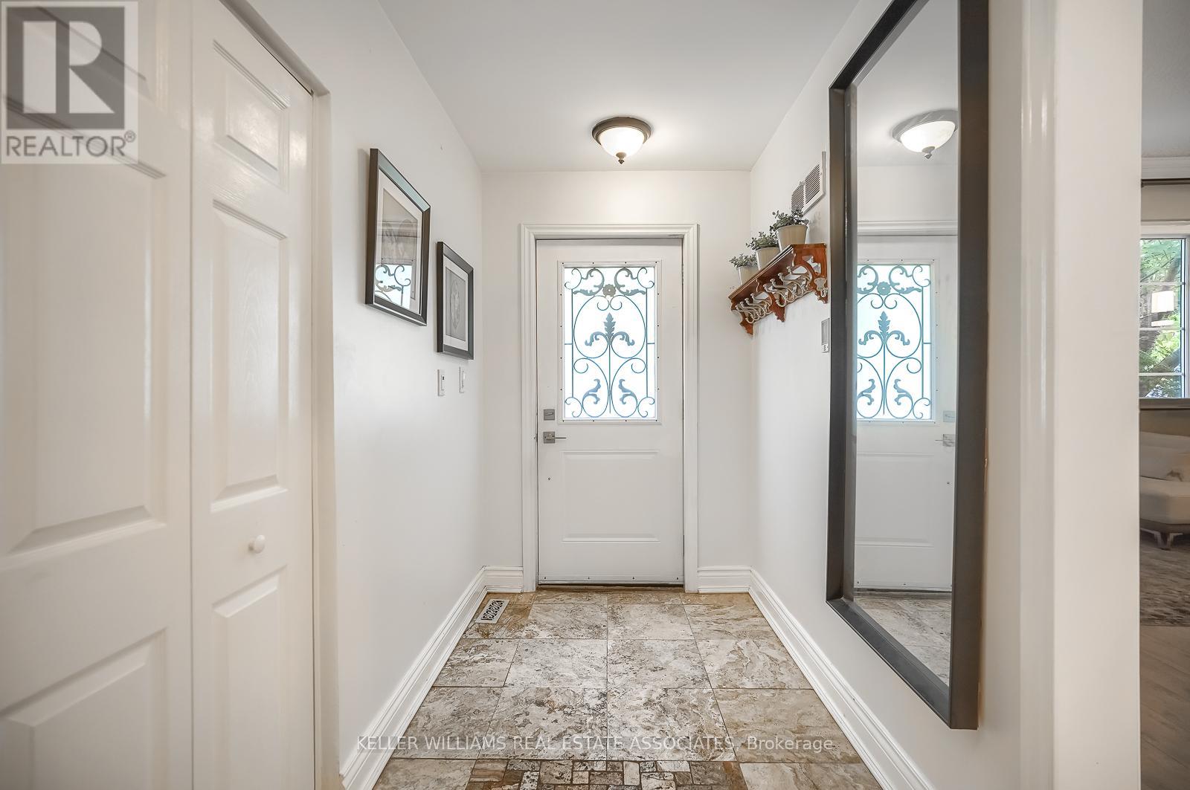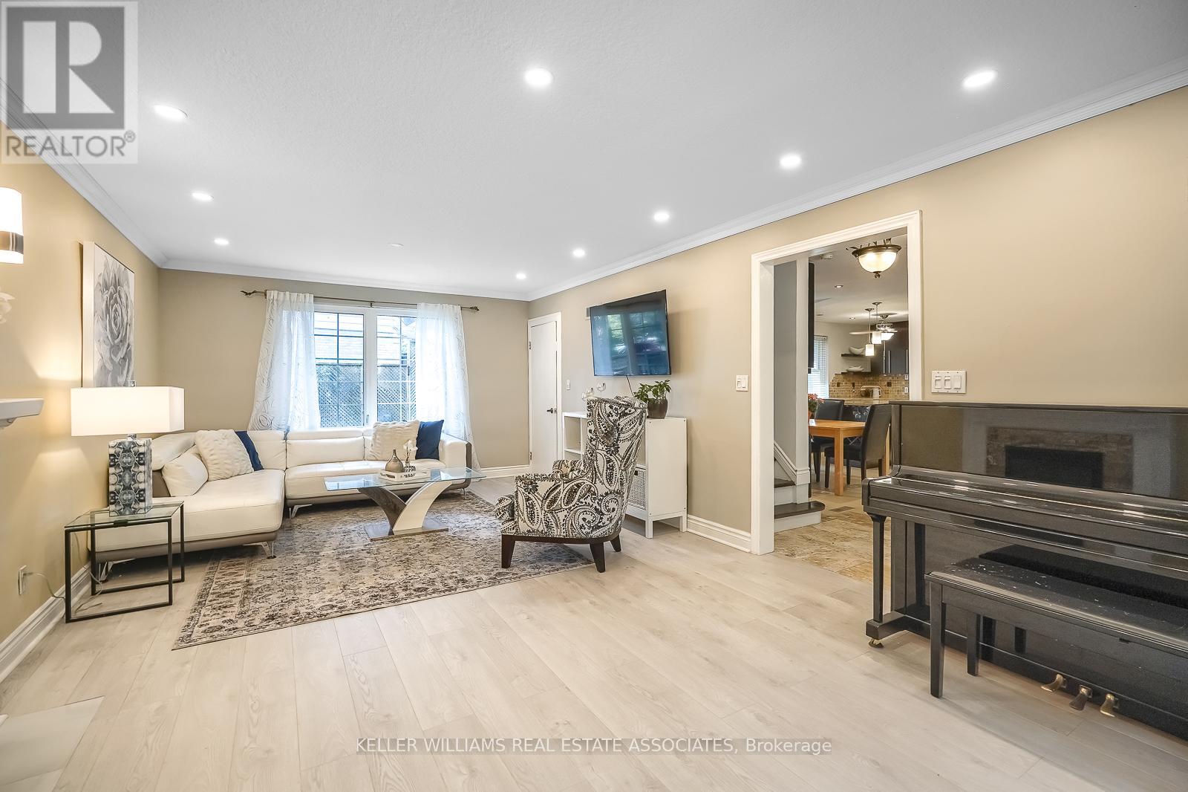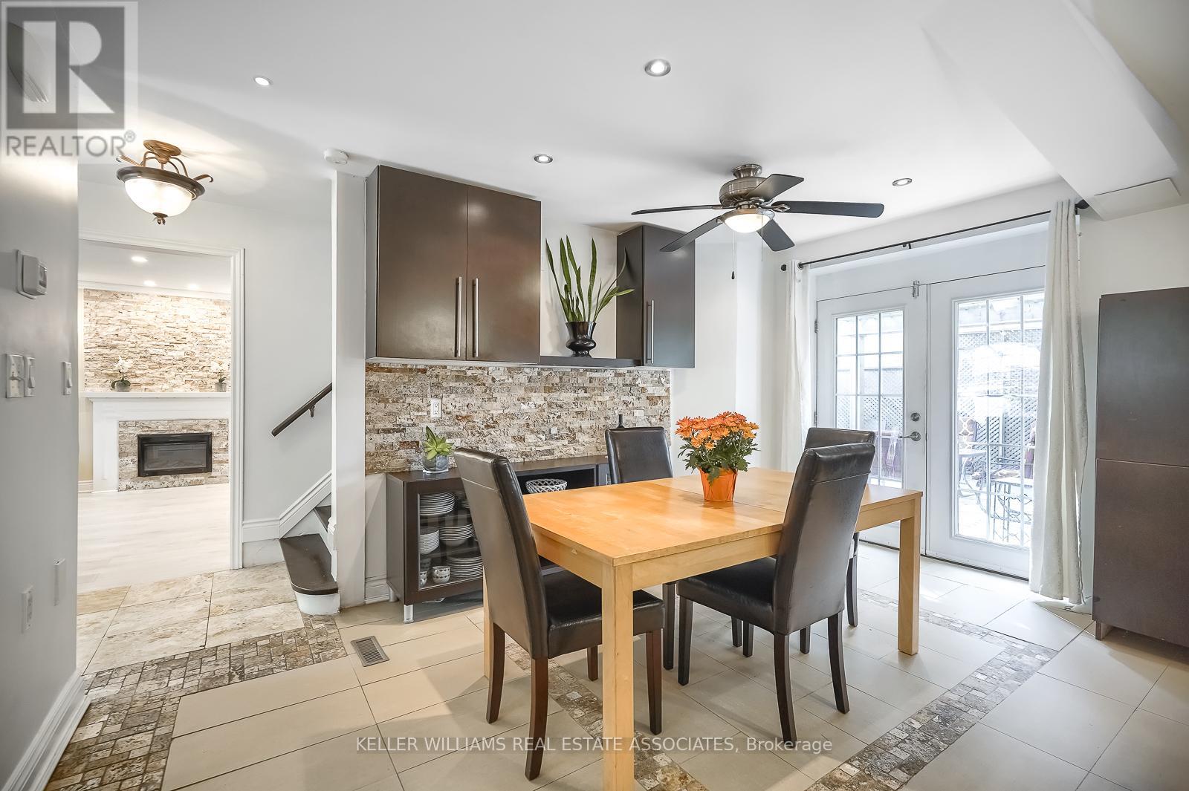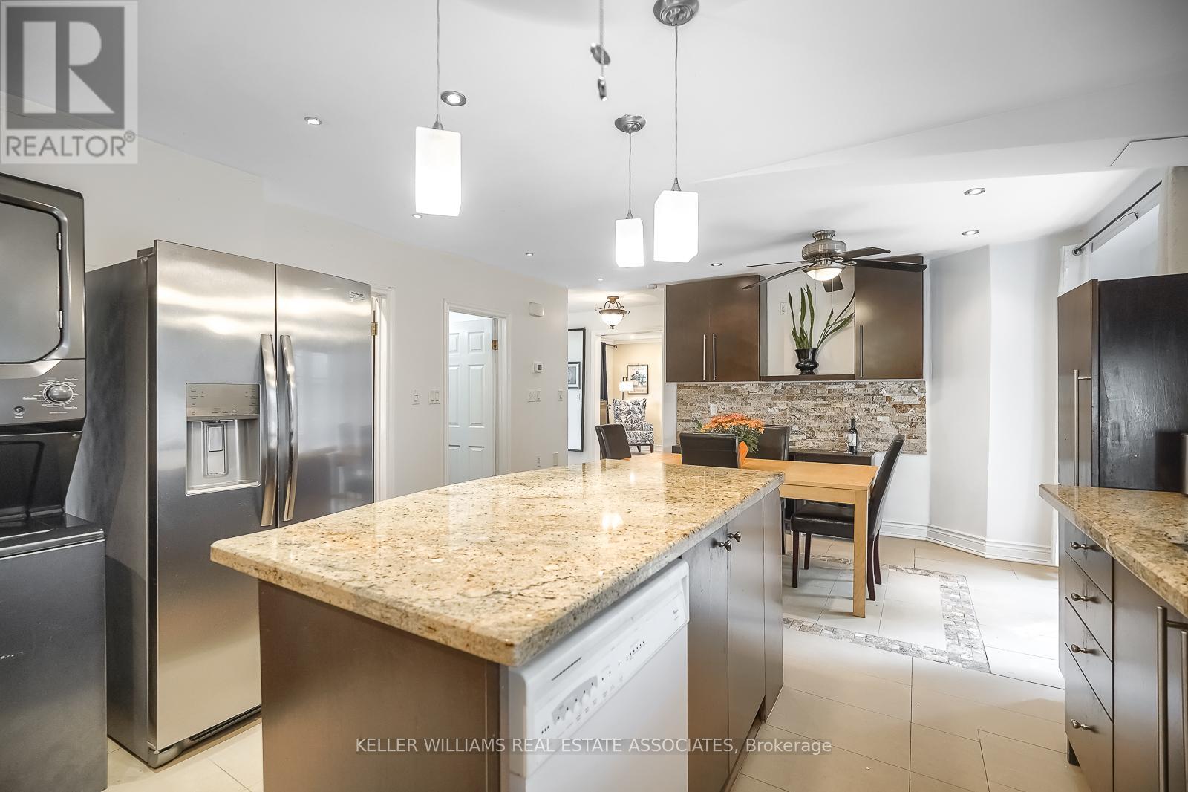3 Bedroom
2 Bathroom
Fireplace
Central Air Conditioning
Forced Air
$1,349,000
Introducing a true Applewood Acres gem! Featuring 3 large bedrooms and 2 full bathrooms, this 1.5 storey home is situated on a private lot at the end of a cul-de-sac in a highly desirable family friendly neighbourhood. The main floor not only provides an extra spacious living room, but an open concept kitchen & dining area with walk-out to back deck, perfect for entertaining. The basement features extraordinary potential with a separate entrance, 3 bedrooms framed in, full bathroom and kitchen roughed in. Find your outdoor oasis with the ample yard space available at 2138 Russett Rd, with impressive 132 x 78 ft lot dimensions and conveniently located near everything your family needs, greenspace at your doorstep, schools, parks, shopping malls, quick commute to Toronto, you cannot beat this location! Book your showing today! (id:50787)
Property Details
|
MLS® Number
|
W9350751 |
|
Property Type
|
Single Family |
|
Community Name
|
Lakeview |
|
Amenities Near By
|
Park, Schools |
|
Features
|
Cul-de-sac, Carpet Free |
|
Parking Space Total
|
4 |
|
Structure
|
Shed |
Building
|
Bathroom Total
|
2 |
|
Bedrooms Above Ground
|
3 |
|
Bedrooms Total
|
3 |
|
Appliances
|
Dishwasher, Dryer, Refrigerator, Stove, Washer |
|
Basement Development
|
Unfinished |
|
Basement Features
|
Separate Entrance |
|
Basement Type
|
N/a (unfinished) |
|
Construction Style Attachment
|
Detached |
|
Cooling Type
|
Central Air Conditioning |
|
Exterior Finish
|
Brick, Stucco |
|
Fireplace Present
|
Yes |
|
Flooring Type
|
Tile |
|
Foundation Type
|
Poured Concrete |
|
Heating Fuel
|
Natural Gas |
|
Heating Type
|
Forced Air |
|
Stories Total
|
2 |
|
Type
|
House |
|
Utility Water
|
Municipal Water |
Parking
Land
|
Acreage
|
No |
|
Fence Type
|
Fenced Yard |
|
Land Amenities
|
Park, Schools |
|
Sewer
|
Sanitary Sewer |
|
Size Depth
|
130 Ft |
|
Size Frontage
|
52 Ft ,8 In |
|
Size Irregular
|
52.67 X 130 Ft |
|
Size Total Text
|
52.67 X 130 Ft |
Rooms
| Level |
Type |
Length |
Width |
Dimensions |
|
Second Level |
Primary Bedroom |
5.4 m |
4.43 m |
5.4 m x 4.43 m |
|
Second Level |
Bedroom |
4.15 m |
4.43 m |
4.15 m x 4.43 m |
|
Main Level |
Living Room |
3.92 m |
7.07 m |
3.92 m x 7.07 m |
|
Main Level |
Kitchen |
3.64 m |
4.45 m |
3.64 m x 4.45 m |
|
Main Level |
Dining Room |
3.83 m |
4.45 m |
3.83 m x 4.45 m |
|
Main Level |
Bedroom |
3.7 m |
2.82 m |
3.7 m x 2.82 m |
https://www.realtor.ca/real-estate/27418194/2138-russett-road-mississauga-lakeview-lakeview










































