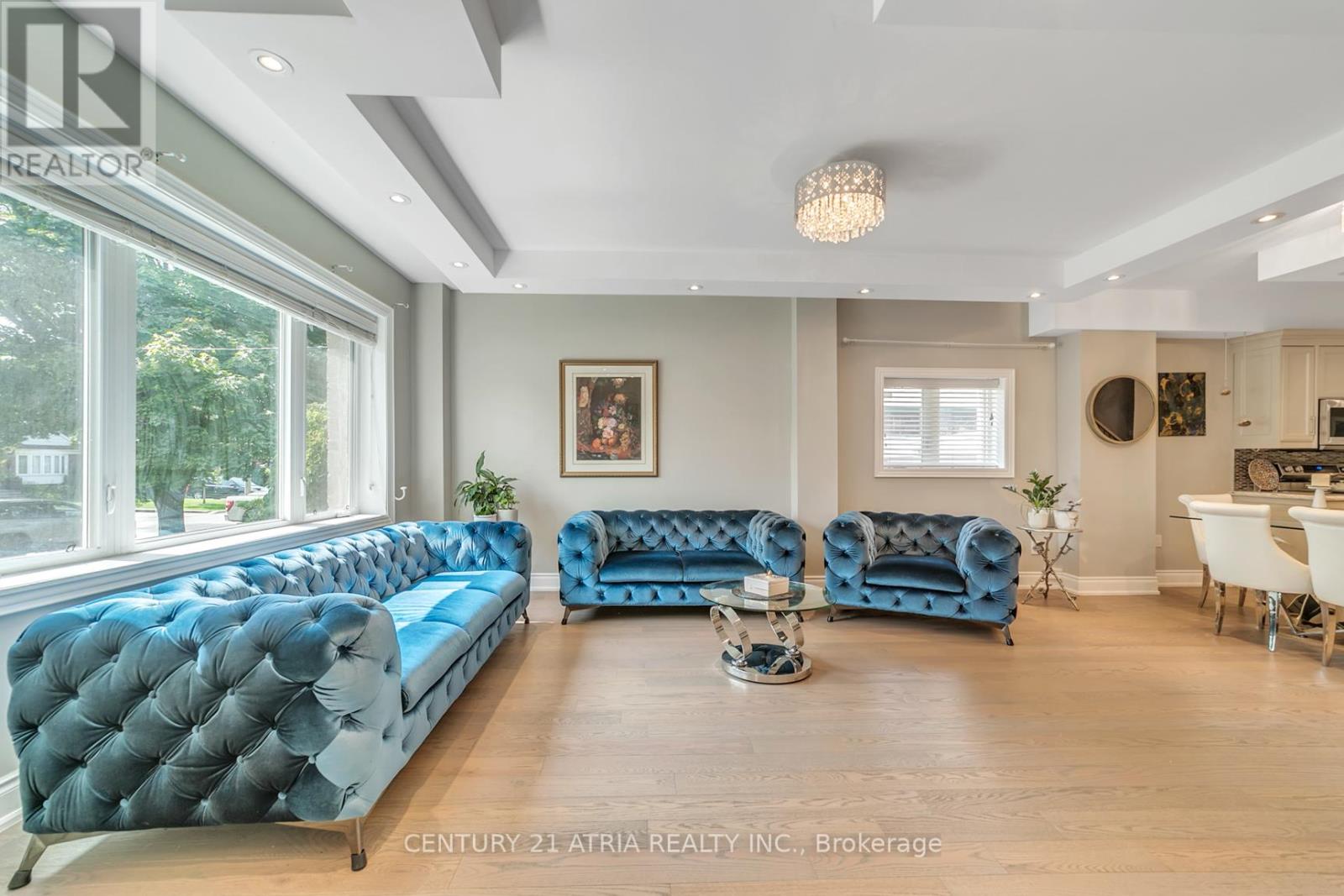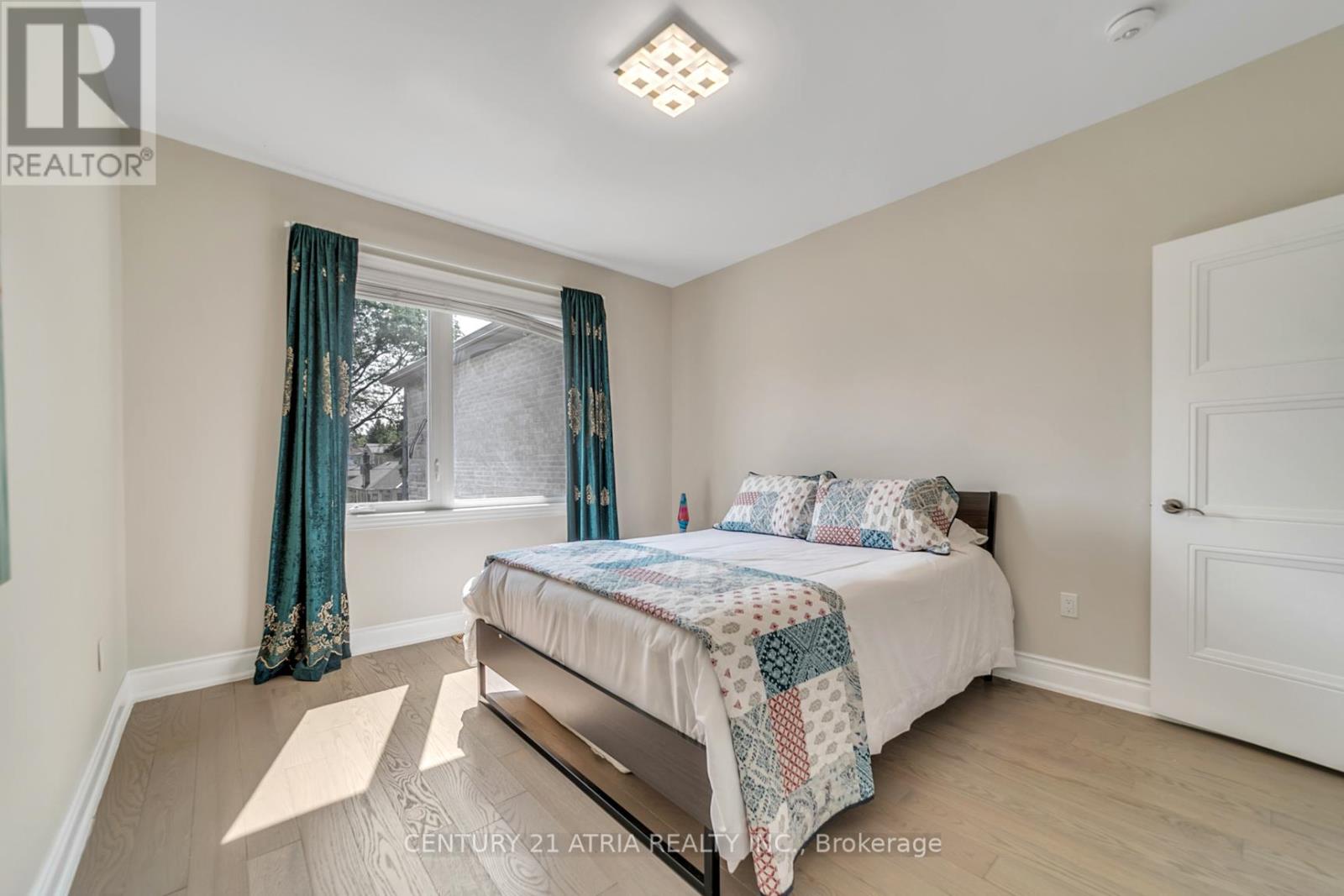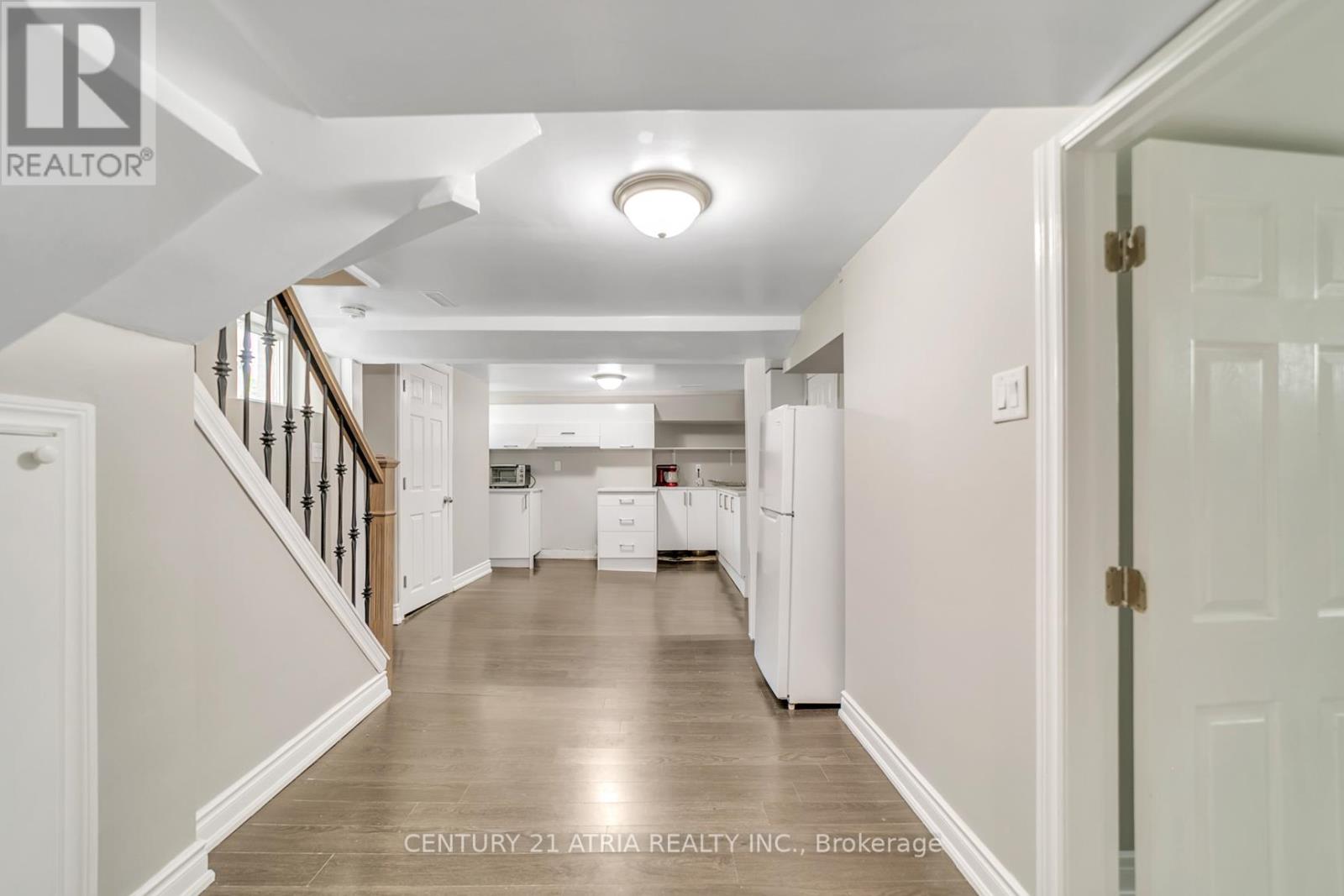5 Bedroom
4 Bathroom
Central Air Conditioning
Forced Air
$1,599,900
Fabulous Major Renovations And Addition($$$)with permit in 2019. Offering Approximately over 4500 SqFt Of Modern Living Space With Fine Finish! 9' feet ceiling in main & Second Floor. This neighborhood is known for its family-friendly community, tree-lined streets. Gourmet Top Quality Kitchen Featuring Open Concept Design Quartz Counters/Backsplash. Separate Entry To Basement With Kitchen And 3-Piece Bath future potential for Potential Rental Income. Close to All Amenities!!Located close to transit, Highway 401, and lots of great shopping and restaurants. **** EXTRAS **** Stainless Steel Appliances: Ss Fridge, Ss Stove, Washer & Dryer, Ss Dishwasher, All Window Coverings, All Electrical Light Fixtures, GDO , CAC, Furnace. (id:50787)
Property Details
|
MLS® Number
|
E9350712 |
|
Property Type
|
Single Family |
|
Community Name
|
Wexford-Maryvale |
|
Amenities Near By
|
Park, Place Of Worship, Public Transit, Schools |
|
Parking Space Total
|
4 |
Building
|
Bathroom Total
|
4 |
|
Bedrooms Above Ground
|
4 |
|
Bedrooms Below Ground
|
1 |
|
Bedrooms Total
|
5 |
|
Appliances
|
Refrigerator |
|
Basement Development
|
Finished |
|
Basement Features
|
Separate Entrance |
|
Basement Type
|
N/a (finished) |
|
Construction Style Attachment
|
Detached |
|
Cooling Type
|
Central Air Conditioning |
|
Exterior Finish
|
Brick, Stone |
|
Flooring Type
|
Hardwood, Laminate |
|
Foundation Type
|
Block |
|
Half Bath Total
|
1 |
|
Heating Fuel
|
Natural Gas |
|
Heating Type
|
Forced Air |
|
Stories Total
|
2 |
|
Type
|
House |
|
Utility Water
|
Municipal Water |
Parking
Land
|
Acreage
|
No |
|
Fence Type
|
Fenced Yard |
|
Land Amenities
|
Park, Place Of Worship, Public Transit, Schools |
|
Sewer
|
Sanitary Sewer |
|
Size Depth
|
125 Ft ,1 In |
|
Size Frontage
|
40 Ft |
|
Size Irregular
|
40.06 X 125.13 Ft |
|
Size Total Text
|
40.06 X 125.13 Ft |
Rooms
| Level |
Type |
Length |
Width |
Dimensions |
|
Second Level |
Primary Bedroom |
5.22 m |
4.76 m |
5.22 m x 4.76 m |
|
Second Level |
Bedroom 2 |
4.72 m |
4.03 m |
4.72 m x 4.03 m |
|
Second Level |
Bedroom 3 |
4.33 m |
4.03 m |
4.33 m x 4.03 m |
|
Second Level |
Bedroom 4 |
4 m |
3.5 m |
4 m x 3.5 m |
|
Basement |
Bedroom 5 |
5.7 m |
3.8 m |
5.7 m x 3.8 m |
|
Basement |
Sitting Room |
2.5 m |
2.25 m |
2.5 m x 2.25 m |
|
Basement |
Kitchen |
3.5 m |
3.4 m |
3.5 m x 3.4 m |
|
Main Level |
Living Room |
5.9 m |
4.13 m |
5.9 m x 4.13 m |
|
Main Level |
Dining Room |
3.6 m |
4.82 m |
3.6 m x 4.82 m |
|
Main Level |
Kitchen |
5.1 m |
4.82 m |
5.1 m x 4.82 m |
|
Main Level |
Family Room |
6.1 m |
3.9 m |
6.1 m x 3.9 m |
|
Main Level |
Office |
3.5 m |
2.36 m |
3.5 m x 2.36 m |
https://www.realtor.ca/real-estate/27418137/28-innisdale-drive-toronto-wexford-maryvale-wexford-maryvale
































