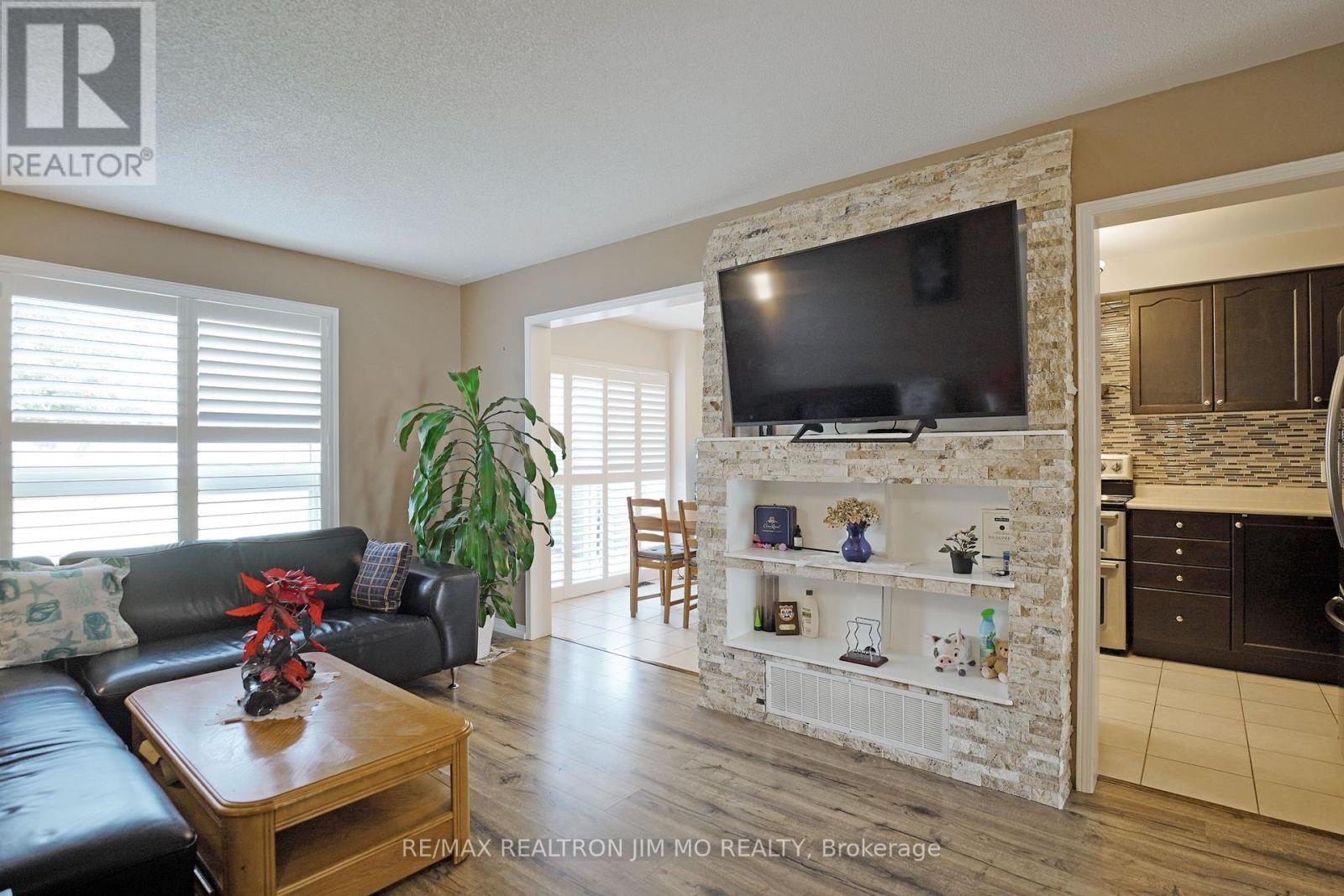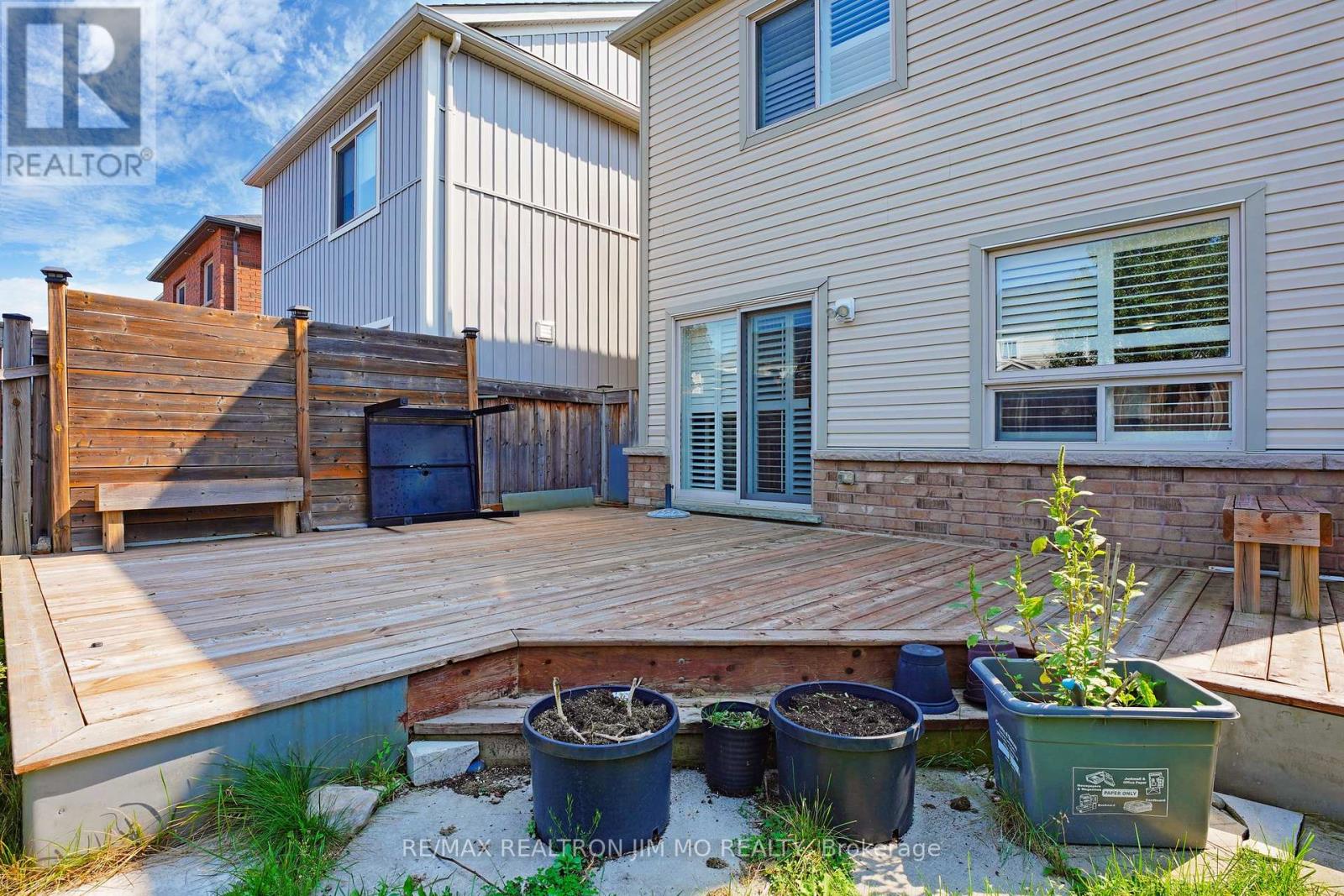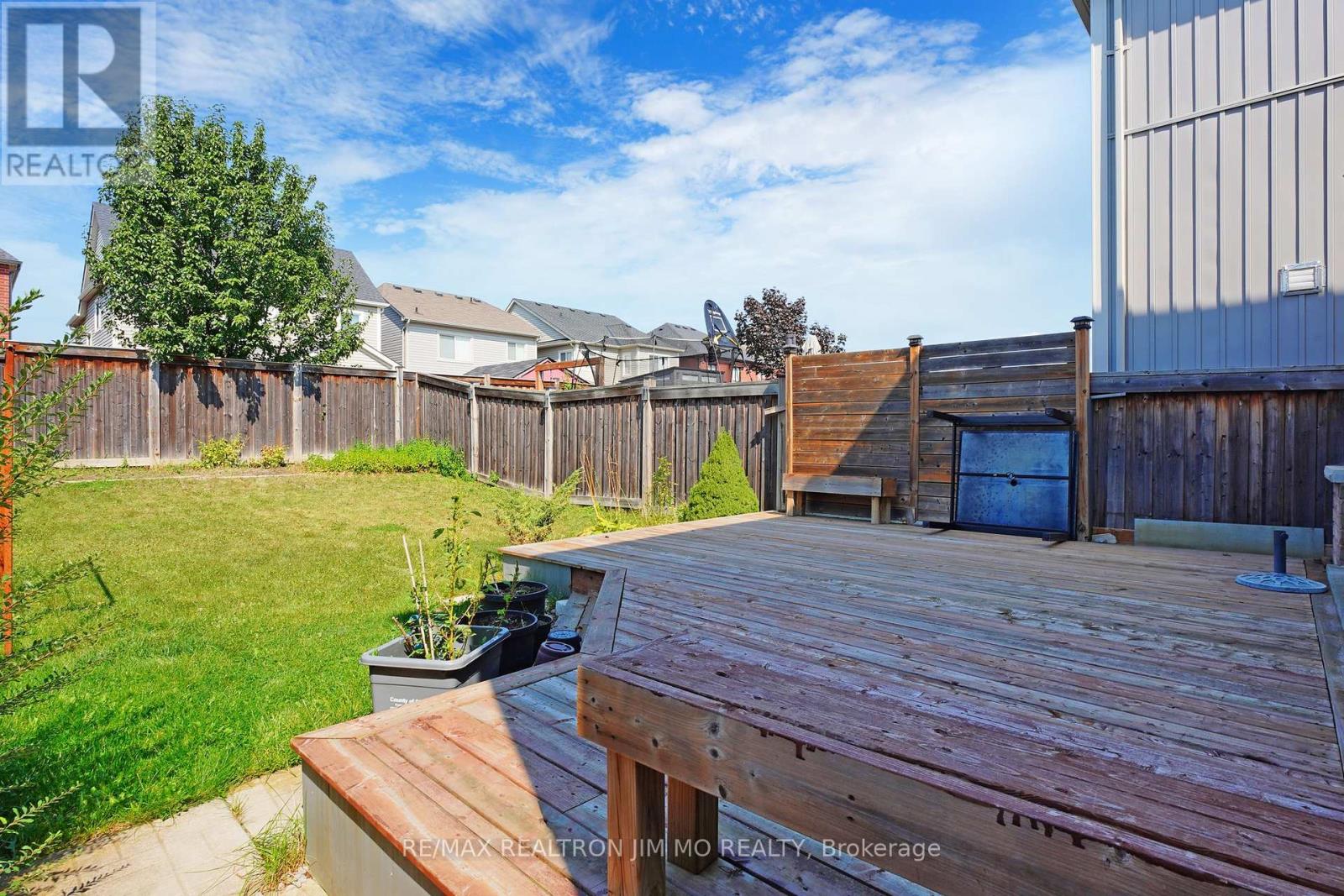4 Bedroom
4 Bathroom
Central Air Conditioning
Forced Air
$799,900
Welcome To This Stunning Detached Home In The Highly Sought-After Grand Central Community. This Property Offers A Spacious Open-Concept Design, Featuring Stylish Laminate Flooring Throughout The Main And Second Levels.The Modern Kitchen Is A Chefs Delight, Boasting Sleek Stainless Steel Appliances, A Chic Backsplash, And Generous Counter Space. A Customized Marble Shelf For Your TV Mount Adds A Touch Of Sophistication To The Living Area, Complemented By Beautiful California Shutters And A Central Vacuum System (CVAC) For Added Convenience And Enhanced Indoor Air Quality.The Finished Basement Is A Versatile Retreat, Complete With An Additional Bedroom, A Full Washroom, And A Cold Room, Perfect For Guests Or A Personal Getaway. Step Outside To Discover Your Private Backyard Oasis, Featuring A Large Wooden Deck And Built-In Bench, Ideal For Outdoor Relaxation And Entertaining.Location Is Key. Enjoy Effortless Access To Major Highways, Minutes Away From The Go Station, Making Your Commute A Breeze. Additionally, You'll Be Close Schools, Expansive Parks, And A Variety Of Shopping And Dining Options. Everything You Need Is Just Moments Away, Combining Comfortability With Practicality. Don't Miss The Opportunity To Make This Dream Home Yours! *Please Note Virtually Staged Photos Are For Illustration Purposes Only* **** EXTRAS **** S/S Appliances (Range Hood, Stove, Refrigerator(2024), Dishwasher), All Elf's, Washer & Dryer, California Shutters, CAC,CVAC, HRV,Humidifier, Garage Door Opener (id:50787)
Property Details
|
MLS® Number
|
N9350576 |
|
Property Type
|
Single Family |
|
Community Name
|
Bradford |
|
Amenities Near By
|
Park, Schools |
|
Parking Space Total
|
3 |
Building
|
Bathroom Total
|
4 |
|
Bedrooms Above Ground
|
3 |
|
Bedrooms Below Ground
|
1 |
|
Bedrooms Total
|
4 |
|
Appliances
|
Central Vacuum |
|
Basement Development
|
Finished |
|
Basement Type
|
N/a (finished) |
|
Construction Style Attachment
|
Detached |
|
Cooling Type
|
Central Air Conditioning |
|
Exterior Finish
|
Brick, Vinyl Siding |
|
Flooring Type
|
Ceramic, Laminate, Tile |
|
Foundation Type
|
Poured Concrete |
|
Half Bath Total
|
1 |
|
Heating Fuel
|
Natural Gas |
|
Heating Type
|
Forced Air |
|
Stories Total
|
2 |
|
Type
|
House |
|
Utility Water
|
Municipal Water |
Parking
Land
|
Acreage
|
No |
|
Land Amenities
|
Park, Schools |
|
Sewer
|
Sanitary Sewer |
|
Size Depth
|
109 Ft ,10 In |
|
Size Frontage
|
26 Ft ,10 In |
|
Size Irregular
|
26.9 X 109.91 Ft |
|
Size Total Text
|
26.9 X 109.91 Ft |
Rooms
| Level |
Type |
Length |
Width |
Dimensions |
|
Second Level |
Primary Bedroom |
4.23 m |
3.98 m |
4.23 m x 3.98 m |
|
Second Level |
Bedroom 2 |
3.48 m |
3 m |
3.48 m x 3 m |
|
Second Level |
Bedroom 3 |
3.6 m |
3.03 m |
3.6 m x 3.03 m |
|
Basement |
Bedroom 4 |
4.8 m |
3 m |
4.8 m x 3 m |
|
Main Level |
Kitchen |
2.51 m |
3.13 m |
2.51 m x 3.13 m |
|
Main Level |
Eating Area |
2.5 m |
2.51 m |
2.5 m x 2.51 m |
|
Main Level |
Living Room |
3.28 m |
4.93 m |
3.28 m x 4.93 m |
https://www.realtor.ca/real-estate/27417785/78-orr-drive-bradford-west-gwillimbury-bradford-bradford
































