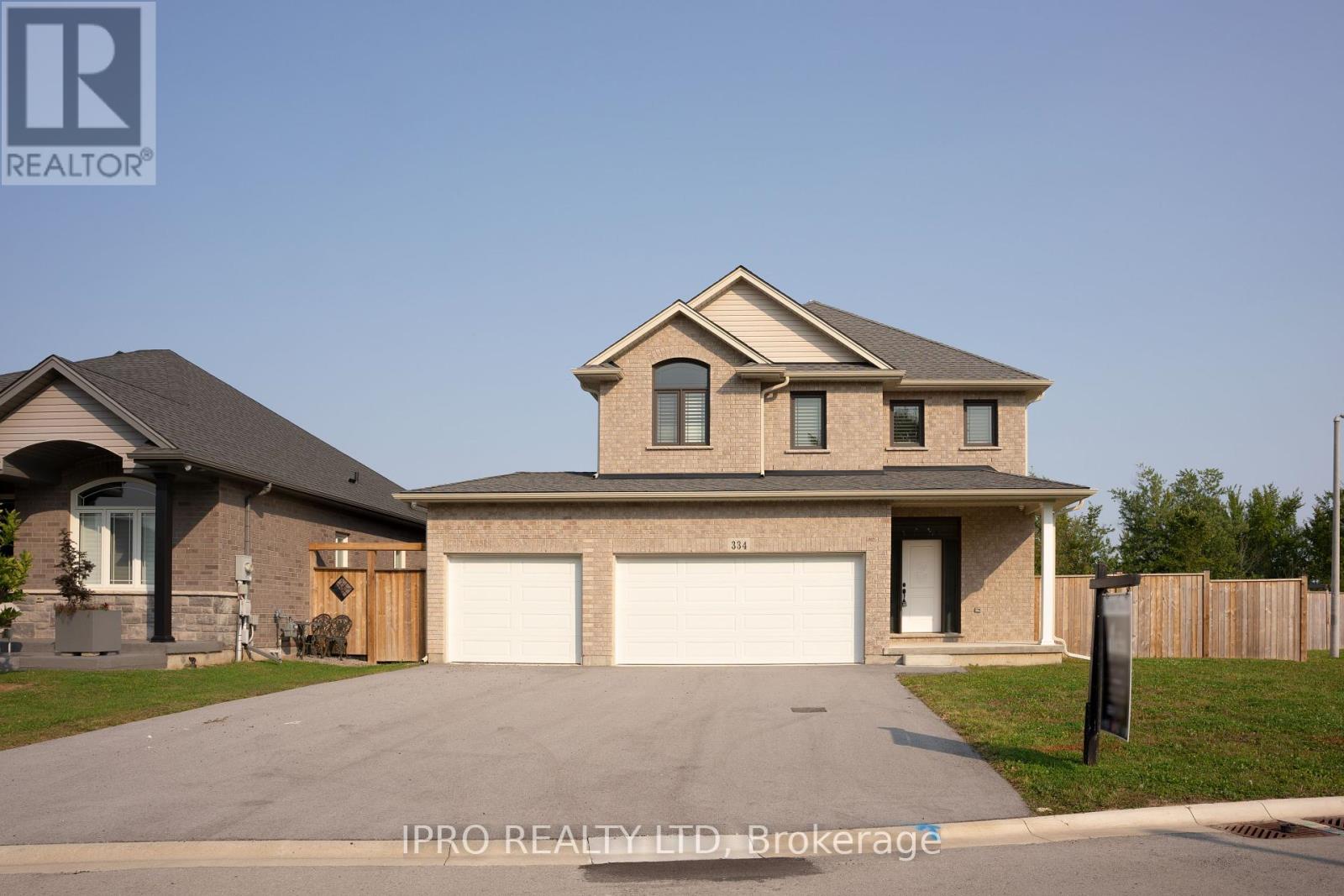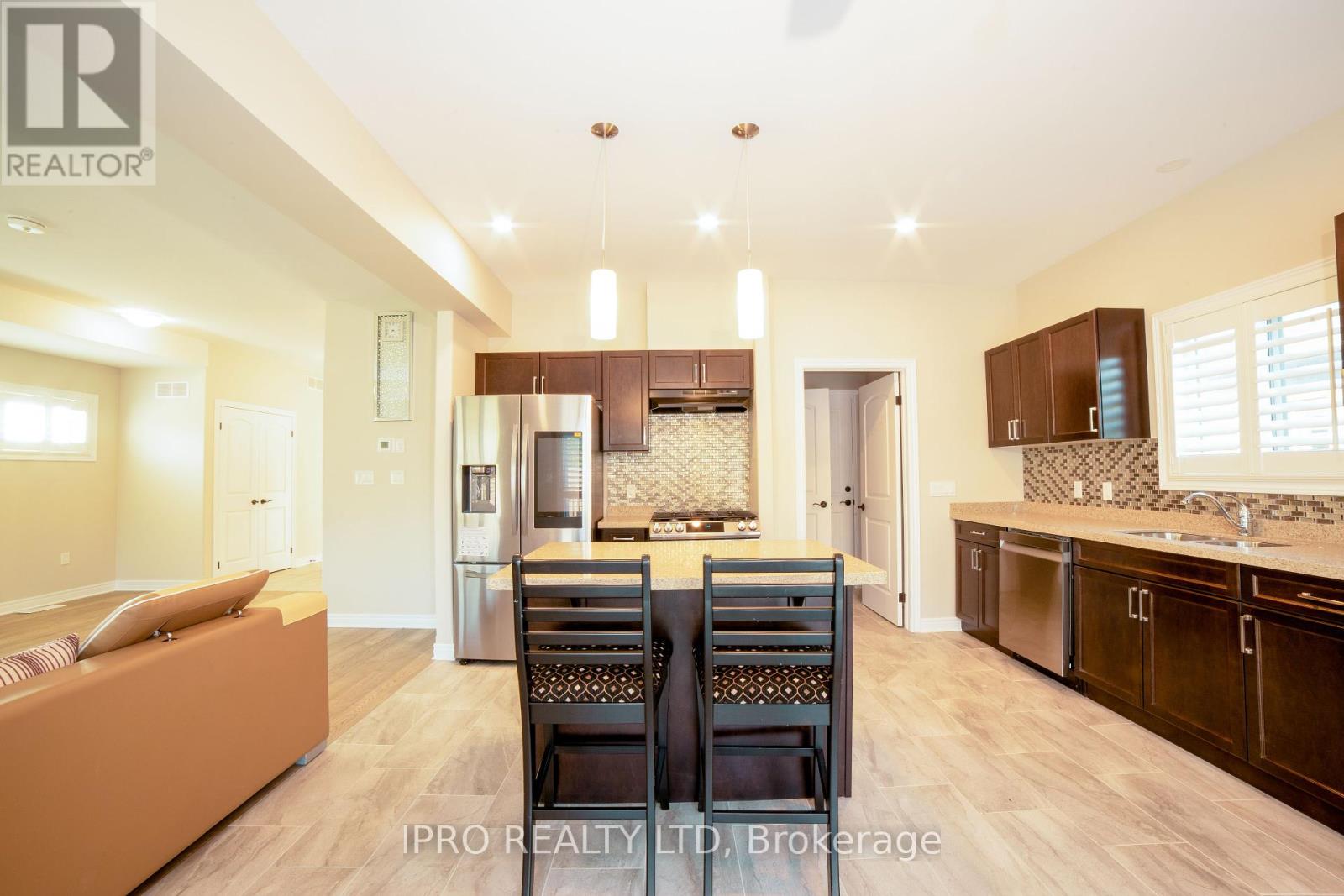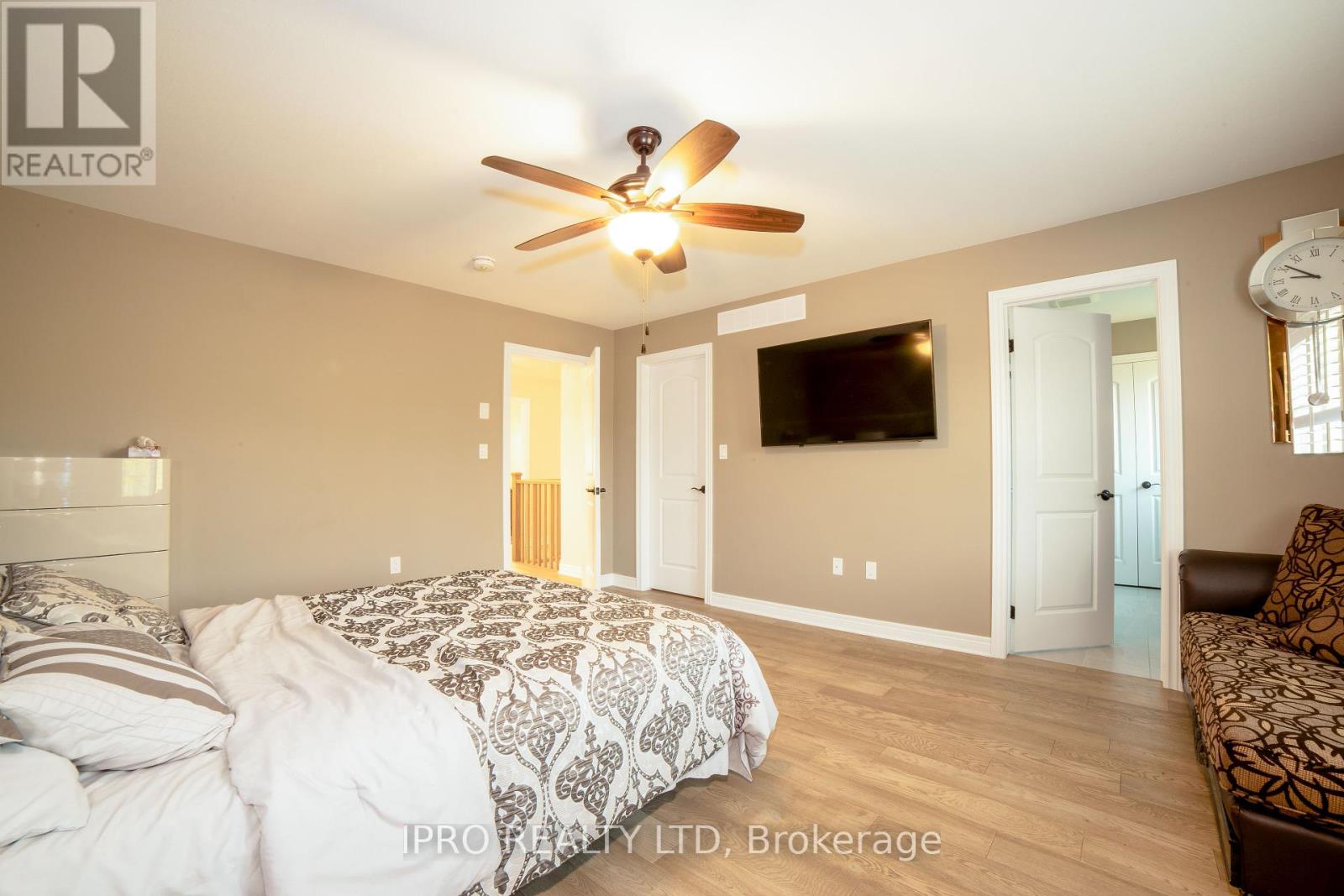5 Bedroom
4 Bathroom
Fireplace
Central Air Conditioning
Forced Air
$1,200,000
Discover the perfect blend of Luxury and convenience in this stunning Executive 4 Bed Fully Furnished Detached Home! Spacious and bright!Everything is new in this home! Over $250,000 has been invested on upgrades including 9ft ceilings, a new kitchen, bathrooms, hardwood flooring, Roof, Driveway, and Appliances. Boasting an open-concept layout with modern finishes, a bright and spacious living area, and a gourmet kitchen, this home is designed for both relaxation and entertaining.This upgraded, solid brick family house features a three-car garage and backs onto lush greenery and a private garden, creating a park-like setting in the backyard. Nestled on an extra-wide premium lot (58 X 152 )Facing Park and pool, located on a private court backing on to the Welland Canal. Professionally finished basement with Separate Enterance, Recreation room,5th bedroom/office, & 3-piece bath. **** EXTRAS **** All existing Furniture except Master Bedroom Set,Elf & Window Coverings & Appliances are included in Price. (id:50787)
Property Details
|
MLS® Number
|
X9350615 |
|
Property Type
|
Single Family |
|
Amenities Near By
|
Hospital, Place Of Worship, Schools, Public Transit |
|
Parking Space Total
|
9 |
Building
|
Bathroom Total
|
4 |
|
Bedrooms Above Ground
|
4 |
|
Bedrooms Below Ground
|
1 |
|
Bedrooms Total
|
5 |
|
Appliances
|
Dryer, Refrigerator, Stove, Washer |
|
Basement Development
|
Finished |
|
Basement Features
|
Separate Entrance |
|
Basement Type
|
N/a (finished) |
|
Construction Style Attachment
|
Detached |
|
Cooling Type
|
Central Air Conditioning |
|
Exterior Finish
|
Brick |
|
Fireplace Present
|
Yes |
|
Flooring Type
|
Hardwood |
|
Foundation Type
|
Concrete |
|
Half Bath Total
|
1 |
|
Heating Fuel
|
Natural Gas |
|
Heating Type
|
Forced Air |
|
Stories Total
|
2 |
|
Type
|
House |
|
Utility Water
|
Municipal Water |
Parking
Land
|
Acreage
|
No |
|
Fence Type
|
Fenced Yard |
|
Land Amenities
|
Hospital, Place Of Worship, Schools, Public Transit |
|
Sewer
|
Sanitary Sewer |
|
Size Depth
|
152 Ft ,3 In |
|
Size Frontage
|
57 Ft ,9 In |
|
Size Irregular
|
57.81 X 152.33 Ft |
|
Size Total Text
|
57.81 X 152.33 Ft |
|
Zoning Description
|
Rl2-86, O2, H-rl2-86 |
Rooms
| Level |
Type |
Length |
Width |
Dimensions |
|
Second Level |
Bedroom |
5.18 m |
3.96 m |
5.18 m x 3.96 m |
|
Second Level |
Bedroom 2 |
3.9 m |
3.04 m |
3.9 m x 3.04 m |
|
Second Level |
Bedroom 3 |
3.26 m |
3.17 m |
3.26 m x 3.17 m |
|
Second Level |
Bedroom 4 |
3.35 m |
3.08 m |
3.35 m x 3.08 m |
|
Main Level |
Family Room |
4.6 m |
4.45 m |
4.6 m x 4.45 m |
|
Main Level |
Eating Area |
4.45 m |
3.05 m |
4.45 m x 3.05 m |
|
Main Level |
Kitchen |
4.45 m |
2.74 m |
4.45 m x 2.74 m |
Utilities
|
Cable
|
Installed |
|
Sewer
|
Installed |
https://www.realtor.ca/real-estate/27417857/334-viger-drive-welland






































