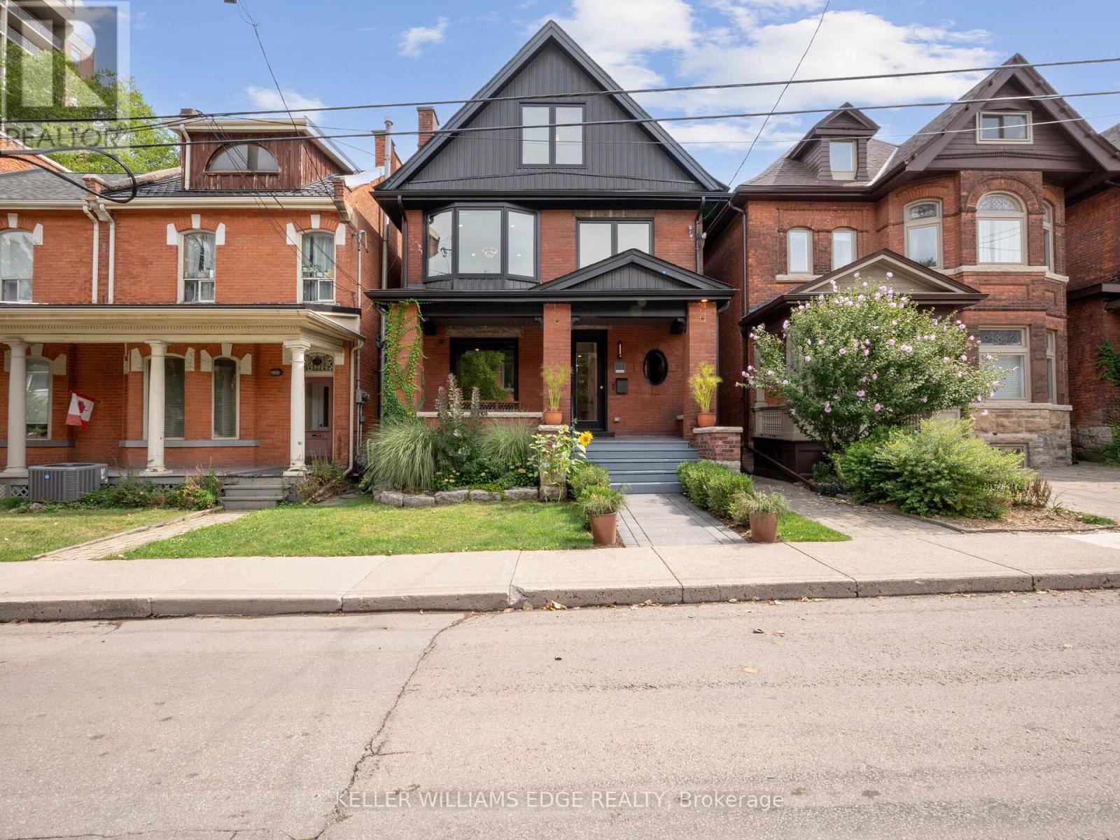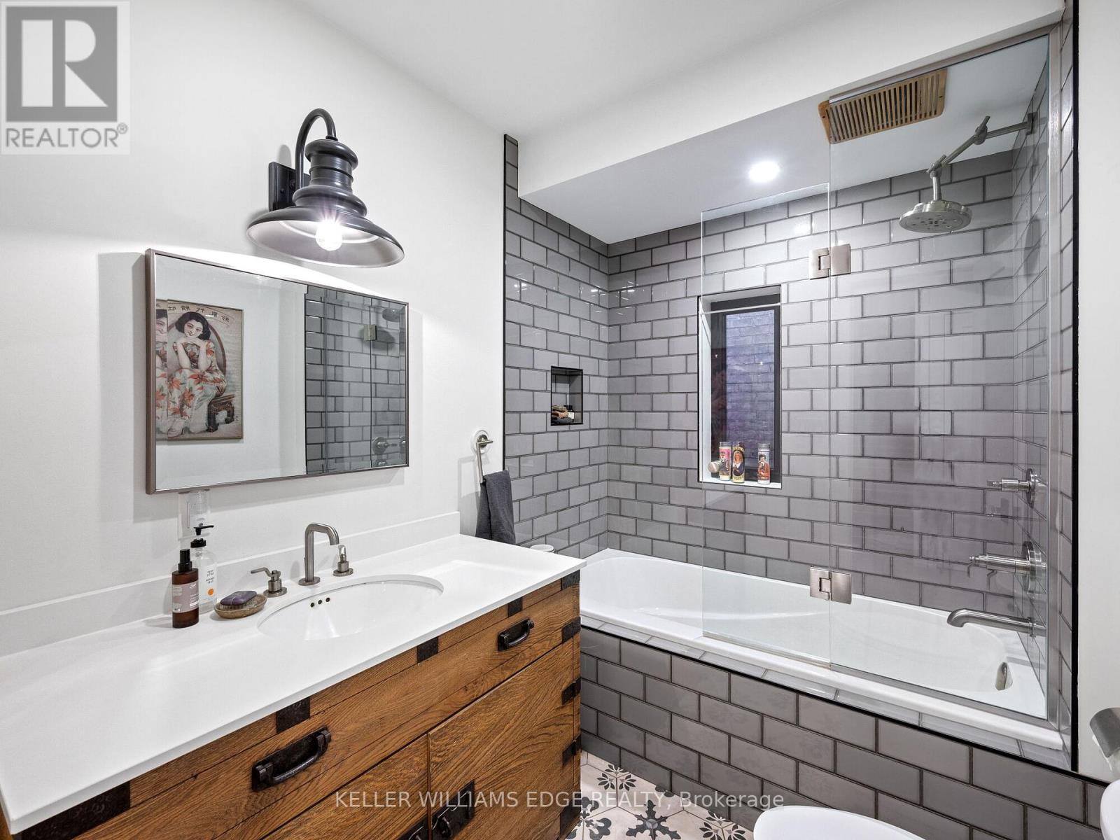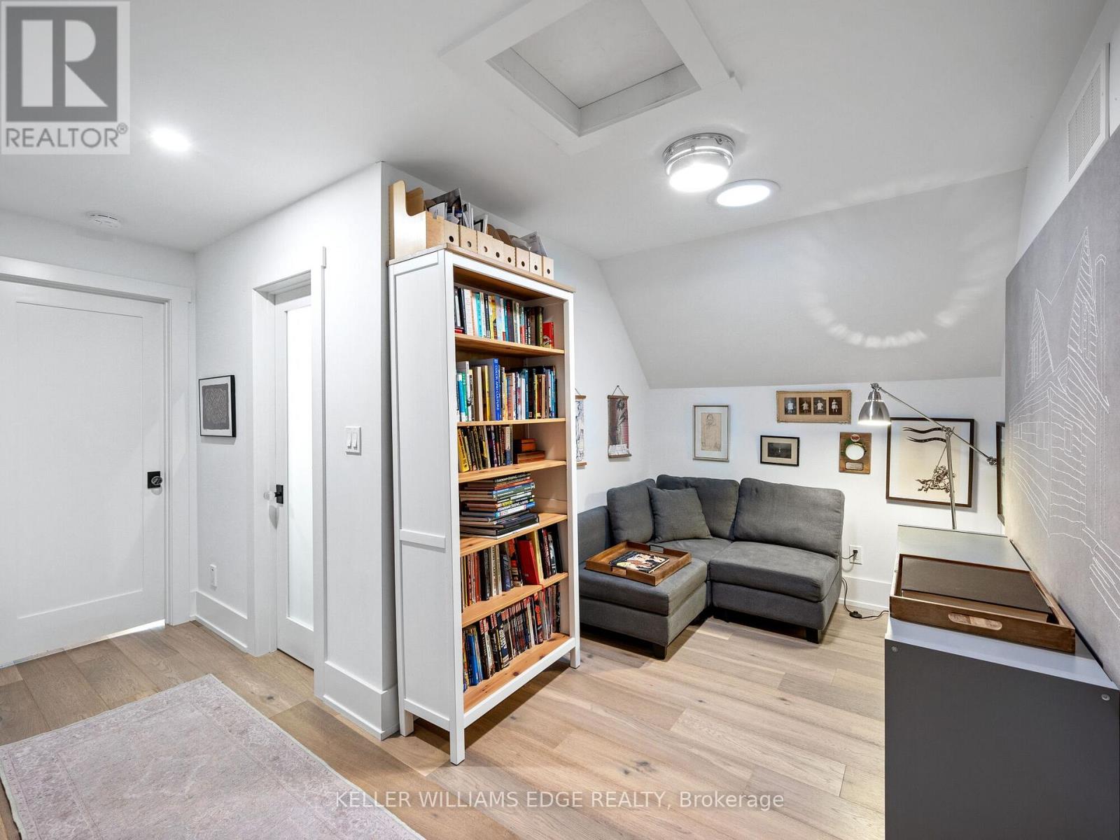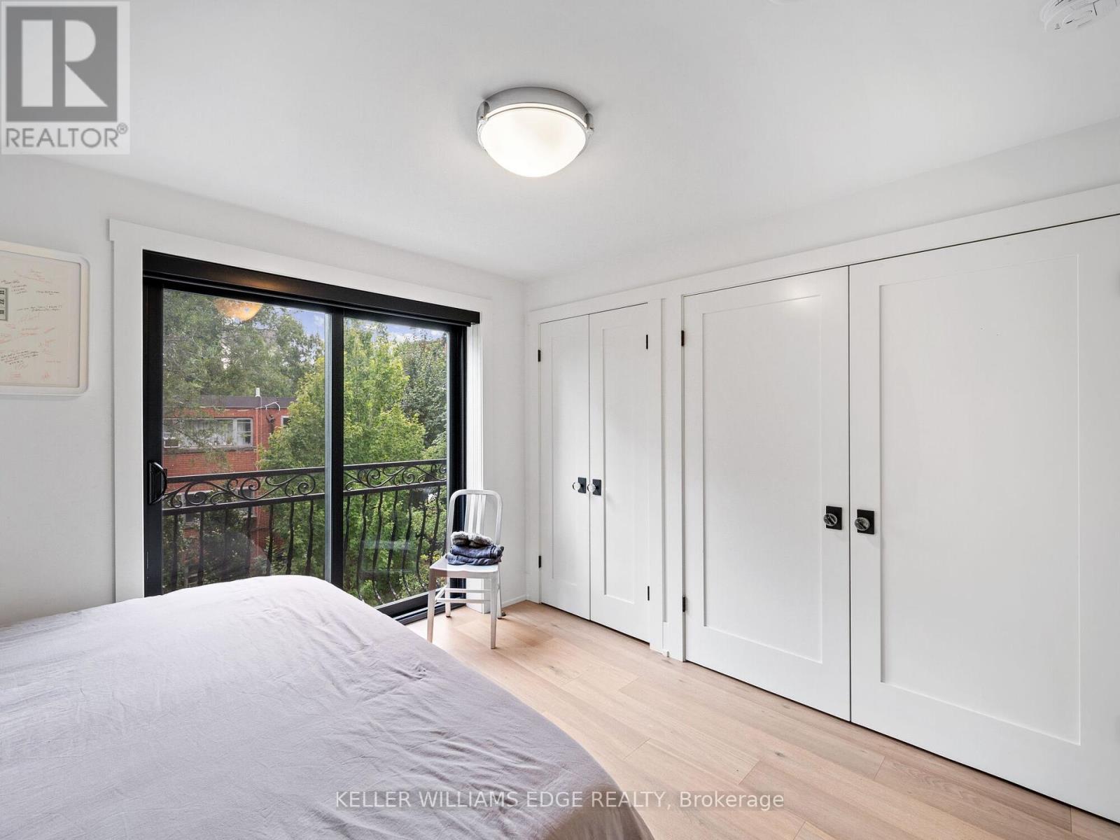4 Bedroom
4 Bathroom
Fireplace
Central Air Conditioning
Forced Air
Landscaped
$1,249,900
Welcome to Sweet (and Suite) Caroline. A stunning century home that has been completely renovated with the highest quality of craftsmanship and care. Located in beautiful Durand and arms reach to schools, this legal duplex has both units above ground and is brilliantly designed with high-end finishes for the modern lifestyle. Set up for living in one unit and renting out the other or supporting a multi-generational home. Savvy investors will also recognize it is well suited for a short- and/or long-term rental with its central location and walkability to downtown, Locke St, farmers markets, cafes, hiking trails, and major event spaces all while maintaining the great community feel Durand provides. Main-floor unit offers 10 ceilings, gorgeous kitchen with a walkout to private yard that has gas hook-up for BBQ, living room with gas fireplace, primary bedroom that has a 4-pc ensuite in addition to the powder room for guests. Upper unit spans the 2nd & 3rd floors and is finished with the same superior quality. The 2nd floor has 9 ceilings, large eat-in kitchen leading to expansive balcony with its own gas hook-up, 4-pc bathroom, living room with gas fireplace, and a bright spacious room that could be used as a bedroom, office space, dining room, whatever you need! On the 3rd floor you will find two good-sized bedrooms separated by a loft space and 3-pc bathroom. Both units have oak wide-plank flooring throughout; solid core doors with Emtek handles and hinges; Restoration Hardware fixtures; Ciot patterned tile in entrances, kitchens, and bathrooms; top-of-the-line appliances and quartz countertops; premium faucets, toilets and tubs. Not one single detail has been overlooked. Opportunities like this rarely come up. See list of improvements attached. (id:50787)
Property Details
|
MLS® Number
|
X9350442 |
|
Property Type
|
Single Family |
|
Community Name
|
Durand |
|
Amenities Near By
|
Hospital, Park, Schools, Public Transit |
|
Features
|
Lane, Carpet Free |
|
Parking Space Total
|
2 |
|
Structure
|
Porch, Patio(s) |
Building
|
Bathroom Total
|
4 |
|
Bedrooms Above Ground
|
4 |
|
Bedrooms Total
|
4 |
|
Amenities
|
Fireplace(s), Separate Heating Controls, Separate Electricity Meters |
|
Appliances
|
Central Vacuum, Water Heater - Tankless, Water Heater, Water Purifier |
|
Basement Features
|
Separate Entrance |
|
Basement Type
|
Full |
|
Construction Status
|
Insulation Upgraded |
|
Construction Style Attachment
|
Detached |
|
Cooling Type
|
Central Air Conditioning |
|
Exterior Finish
|
Brick, Vinyl Siding |
|
Fireplace Present
|
Yes |
|
Fireplace Total
|
2 |
|
Foundation Type
|
Stone |
|
Half Bath Total
|
1 |
|
Heating Fuel
|
Natural Gas |
|
Heating Type
|
Forced Air |
|
Stories Total
|
3 |
|
Type
|
House |
|
Utility Water
|
Municipal Water |
Land
|
Acreage
|
No |
|
Land Amenities
|
Hospital, Park, Schools, Public Transit |
|
Landscape Features
|
Landscaped |
|
Sewer
|
Sanitary Sewer |
|
Size Depth
|
100 Ft ,9 In |
|
Size Frontage
|
28 Ft ,9 In |
|
Size Irregular
|
28.77 X 100.79 Ft |
|
Size Total Text
|
28.77 X 100.79 Ft |
Rooms
| Level |
Type |
Length |
Width |
Dimensions |
|
Second Level |
Kitchen |
6.54 m |
3.46 m |
6.54 m x 3.46 m |
|
Second Level |
Family Room |
5.09 m |
3.29 m |
5.09 m x 3.29 m |
|
Second Level |
Bedroom |
3.55 m |
3.45 m |
3.55 m x 3.45 m |
|
Third Level |
Bedroom |
3.71 m |
3.18 m |
3.71 m x 3.18 m |
|
Third Level |
Bedroom |
3.67 m |
2.51 m |
3.67 m x 2.51 m |
|
Third Level |
Loft |
4.61 m |
2.26 m |
4.61 m x 2.26 m |
|
Main Level |
Kitchen |
4.75 m |
3.37 m |
4.75 m x 3.37 m |
|
Main Level |
Living Room |
5.34 m |
3.52 m |
5.34 m x 3.52 m |
|
Main Level |
Bedroom |
4.08 m |
3.52 m |
4.08 m x 3.52 m |
https://www.realtor.ca/real-estate/27417435/213-caroline-street-s-hamilton-durand-durand










































