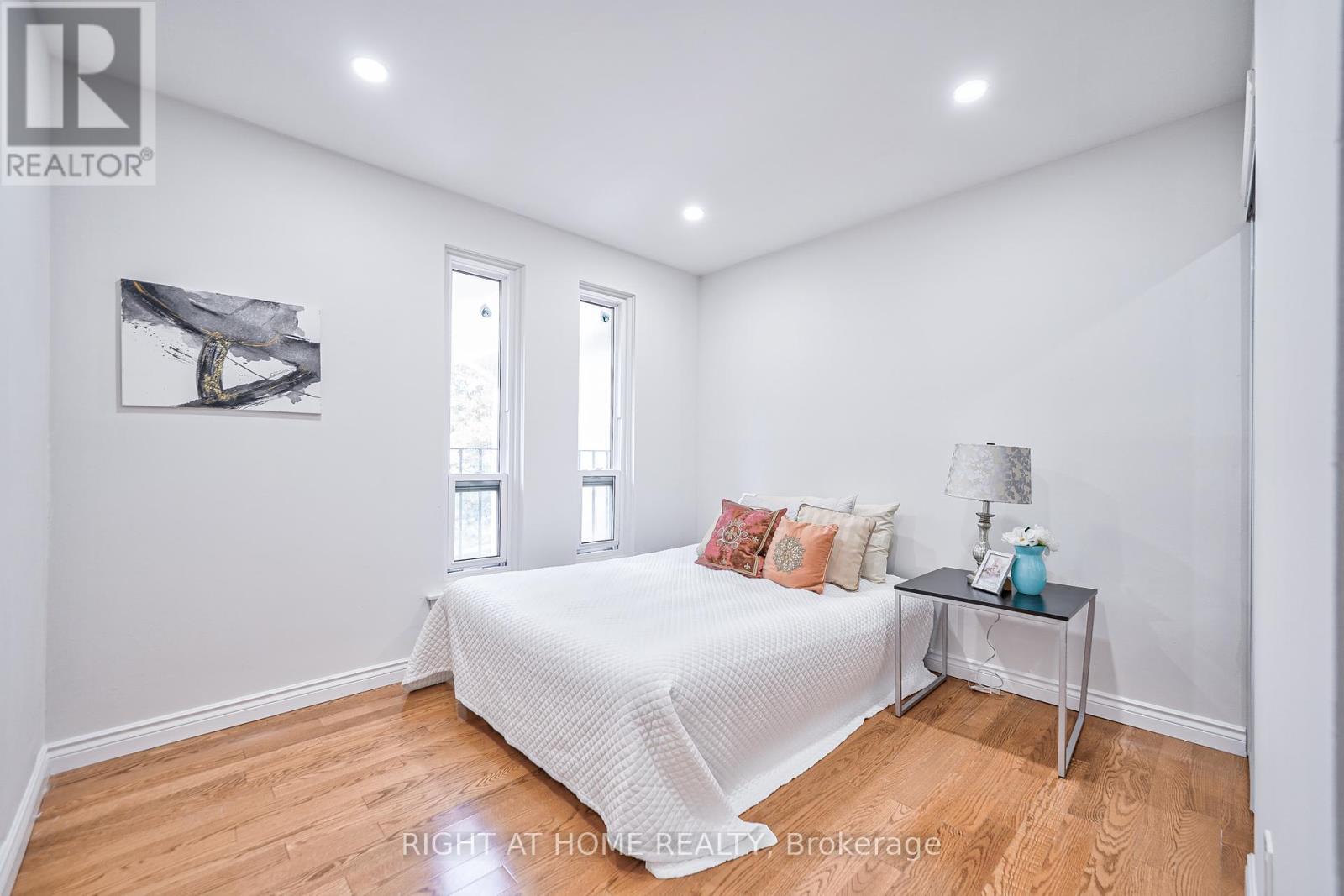04 - 2075 Warden Avenue Toronto (Tam O'shanter-Sullivan), Ontario M1T 3R1
$799,000Maintenance, Water, Cable TV, Parking, Common Area Maintenance, Insurance
$469.65 Monthly
Maintenance, Water, Cable TV, Parking, Common Area Maintenance, Insurance
$469.65 MonthlyWelcome To Your A-M-A-Z-I-N-G Home! Newly Renovated 3+2 Bedrooms, 2 Full Washrooms Condo Townhouse With A Nice Backyard In A Highly Desirable Quiet & Safe Neighbourhood. Over $50K Spent On Upgrades! High Quality Kitchen Appliances Elevate The Culinary Experience. The Home Boasts Brand New Engineering Hardwood Floors Grace The Main, Second Level, And Basement Accentuated By Elegant Pot Lights Throughout. Combined Living/Dining Area W/O To The Fully Fenced Backyard Great For Play Area & BBQ. Freshly Painted In A Warm Rich Tones. The Finished Basement Offers Additional Living Space With 2 Bedrooms And A Full Bath, Providing Endless Possibilities For Potential Income Or Entertainment. Enhancing Comfort And Efficiency, The Property Is Equipped With A Centralized Gas Heating And Cooling System, Ensuring Optimal Climate Control Throughout The Year, And Water Softener For Pure Drinking Water. Future Sheppard Subway Extension Line. TTC At Your Doorstep, Minutes Away From 401 & 404, Fairview Mall & Scarborough Town Centre. Close To Many Parks & Biking/Walking Trails. Endless Possibilities: Great For First-Time Home Buyers, Growing Families, Multi Generational Home, Or An Investment Property! Don't Miss It! *OPEN HOUSE* On Sunday, 22 September, 12-4 PM. (id:50787)
Property Details
| MLS® Number | E9350282 |
| Property Type | Single Family |
| Community Name | Tam O'Shanter-Sullivan |
| Community Features | Pets Not Allowed |
| Parking Space Total | 1 |
Building
| Bathroom Total | 2 |
| Bedrooms Above Ground | 3 |
| Bedrooms Below Ground | 2 |
| Bedrooms Total | 5 |
| Appliances | Water Heater, Water Softener, Dishwasher, Dryer, Refrigerator, Stove, Washer |
| Basement Development | Finished |
| Basement Type | N/a (finished) |
| Cooling Type | Central Air Conditioning |
| Exterior Finish | Brick |
| Flooring Type | Hardwood, Tile |
| Heating Fuel | Natural Gas |
| Heating Type | Forced Air |
| Stories Total | 2 |
| Type | Row / Townhouse |
Land
| Acreage | No |
Rooms
| Level | Type | Length | Width | Dimensions |
|---|---|---|---|---|
| Second Level | Primary Bedroom | 4.4013 m | 2.7402 m | 4.4013 m x 2.7402 m |
| Second Level | Bedroom 2 | 3.2492 m | 2.8011 m | 3.2492 m x 2.8011 m |
| Second Level | Bedroom 3 | 3.1486 m | 2.6487 m | 3.1486 m x 2.6487 m |
| Basement | Bedroom 4 | 3.3985 m | 2.2494 m | 3.3985 m x 2.2494 m |
| Basement | Bedroom 5 | Measurements not available | ||
| Basement | Laundry Room | Measurements not available | ||
| Ground Level | Living Room | 4.6695 m | 3.4503 m | 4.6695 m x 3.4503 m |
| Ground Level | Dining Room | 3.0693 m | 2.4506 m | 3.0693 m x 2.4506 m |
| Ground Level | Kitchen | 4.7488 m | 2.35 m | 4.7488 m x 2.35 m |
































