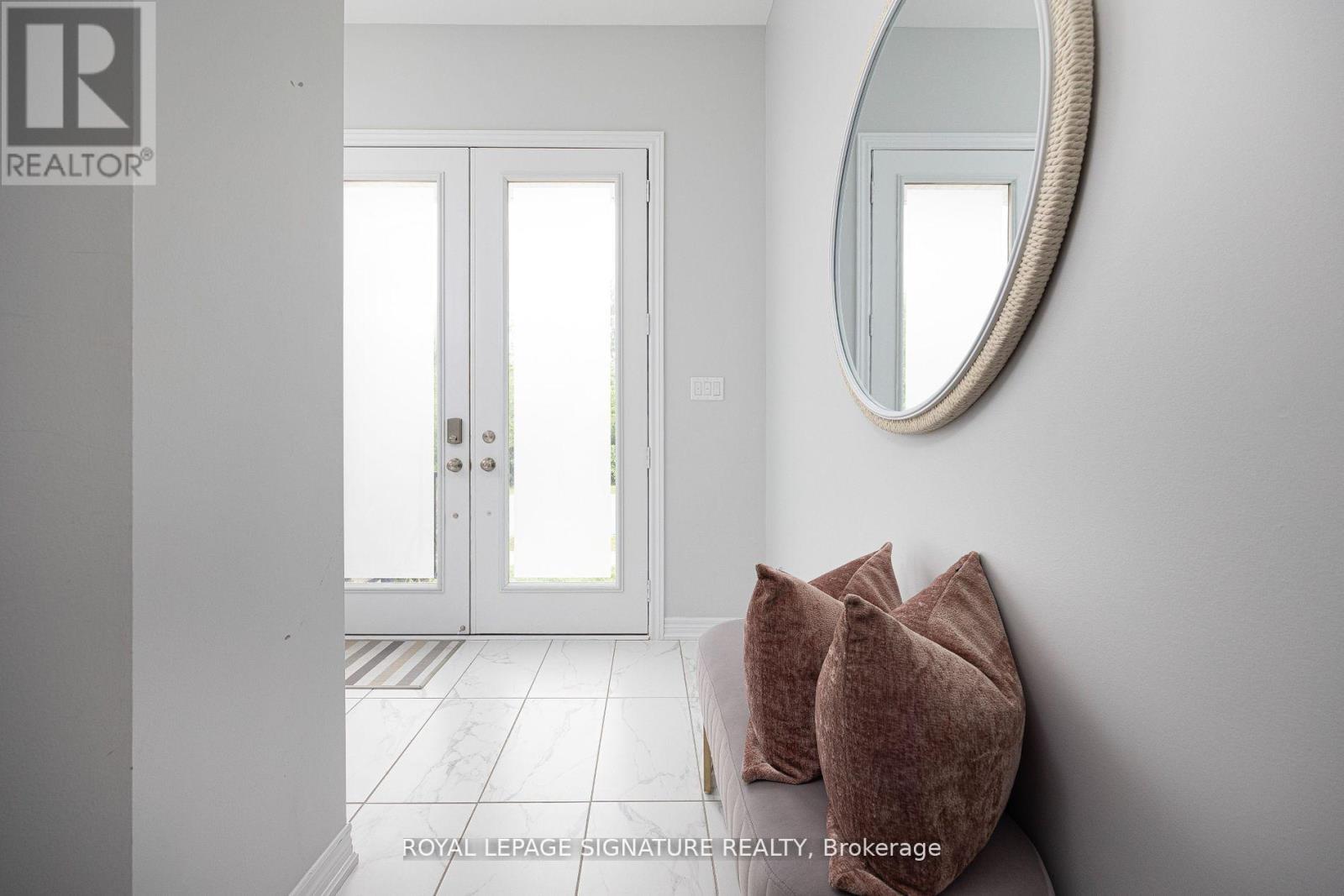5 Bedroom
4 Bathroom
Fireplace
Central Air Conditioning
Forced Air
$1,849,000
Experience the epitome of luxury living in this premium Brookfield built home, just 2 years old andboasting a fantastic open concept layout. Soaring 10 ft ceilings on the main floor create an airyand spacious feel, enhancing the grandeur of the large principal rooms and expansive bedrooms. Eachbedroom features a large walk in closet and direct access to a bathroom. Enjoy added convince with2nd floor laundry. The large chefs kitchen is a culinary enthusiasts dream, featuring a hugewalk-in pantry for all your storage needs. Situated on a massive pool-sized lot, this propertyoffers ample outdoor space for relaxation and entertainment. Additionally, the walk-out basementprovides endless possibilities for customization to suit your lifestyle. Dont miss the chance tomake this stunning home yours! **** EXTRAS **** Still under Tarion Warranty, 200 AMP Panel (id:50787)
Property Details
|
MLS® Number
|
N9350216 |
|
Property Type
|
Single Family |
|
Community Name
|
Aurora Estates |
|
Amenities Near By
|
Public Transit |
|
Community Features
|
Community Centre |
|
Features
|
Irregular Lot Size |
|
Parking Space Total
|
4 |
|
Structure
|
Deck |
Building
|
Bathroom Total
|
4 |
|
Bedrooms Above Ground
|
4 |
|
Bedrooms Below Ground
|
1 |
|
Bedrooms Total
|
5 |
|
Amenities
|
Fireplace(s) |
|
Appliances
|
Dryer, Garage Door Opener, Washer |
|
Basement Features
|
Separate Entrance, Walk Out |
|
Basement Type
|
N/a |
|
Construction Style Attachment
|
Detached |
|
Cooling Type
|
Central Air Conditioning |
|
Exterior Finish
|
Brick, Stone |
|
Fire Protection
|
Smoke Detectors |
|
Fireplace Present
|
Yes |
|
Flooring Type
|
Hardwood, Carpeted, Tile |
|
Half Bath Total
|
1 |
|
Heating Fuel
|
Natural Gas |
|
Heating Type
|
Forced Air |
|
Stories Total
|
2 |
|
Type
|
House |
|
Utility Water
|
Municipal Water |
Parking
Land
|
Acreage
|
No |
|
Land Amenities
|
Public Transit |
|
Sewer
|
Sanitary Sewer |
|
Size Depth
|
145 Ft ,4 In |
|
Size Frontage
|
40 Ft ,1 In |
|
Size Irregular
|
40.16 X 145.38 Ft ; 40.16 X 145.38 Ft X 58.21 Ft X 121.57 Ft |
|
Size Total Text
|
40.16 X 145.38 Ft ; 40.16 X 145.38 Ft X 58.21 Ft X 121.57 Ft |
Rooms
| Level |
Type |
Length |
Width |
Dimensions |
|
Second Level |
Primary Bedroom |
6.13 m |
4.72 m |
6.13 m x 4.72 m |
|
Second Level |
Bedroom 2 |
5.49 m |
3.69 m |
5.49 m x 3.69 m |
|
Second Level |
Bedroom 3 |
4.48 m |
4.18 m |
4.48 m x 4.18 m |
|
Second Level |
Bedroom 4 |
3.41 m |
3.69 m |
3.41 m x 3.69 m |
|
Second Level |
Laundry Room |
3.69 m |
1.83 m |
3.69 m x 1.83 m |
|
Basement |
Recreational, Games Room |
9.36 m |
15.42 m |
9.36 m x 15.42 m |
|
Main Level |
Family Room |
3.75 m |
4.54 m |
3.75 m x 4.54 m |
|
Main Level |
Eating Area |
3.17 m |
3.99 m |
3.17 m x 3.99 m |
|
Main Level |
Kitchen |
2.62 m |
3.99 m |
2.62 m x 3.99 m |
|
Main Level |
Dining Room |
3.26 m |
3.78 m |
3.26 m x 3.78 m |
|
Main Level |
Office |
3.26 m |
3.14 m |
3.26 m x 3.14 m |
https://www.realtor.ca/real-estate/27416896/92-woodhaven-avenue-aurora-aurora-estates-aurora-estates










































