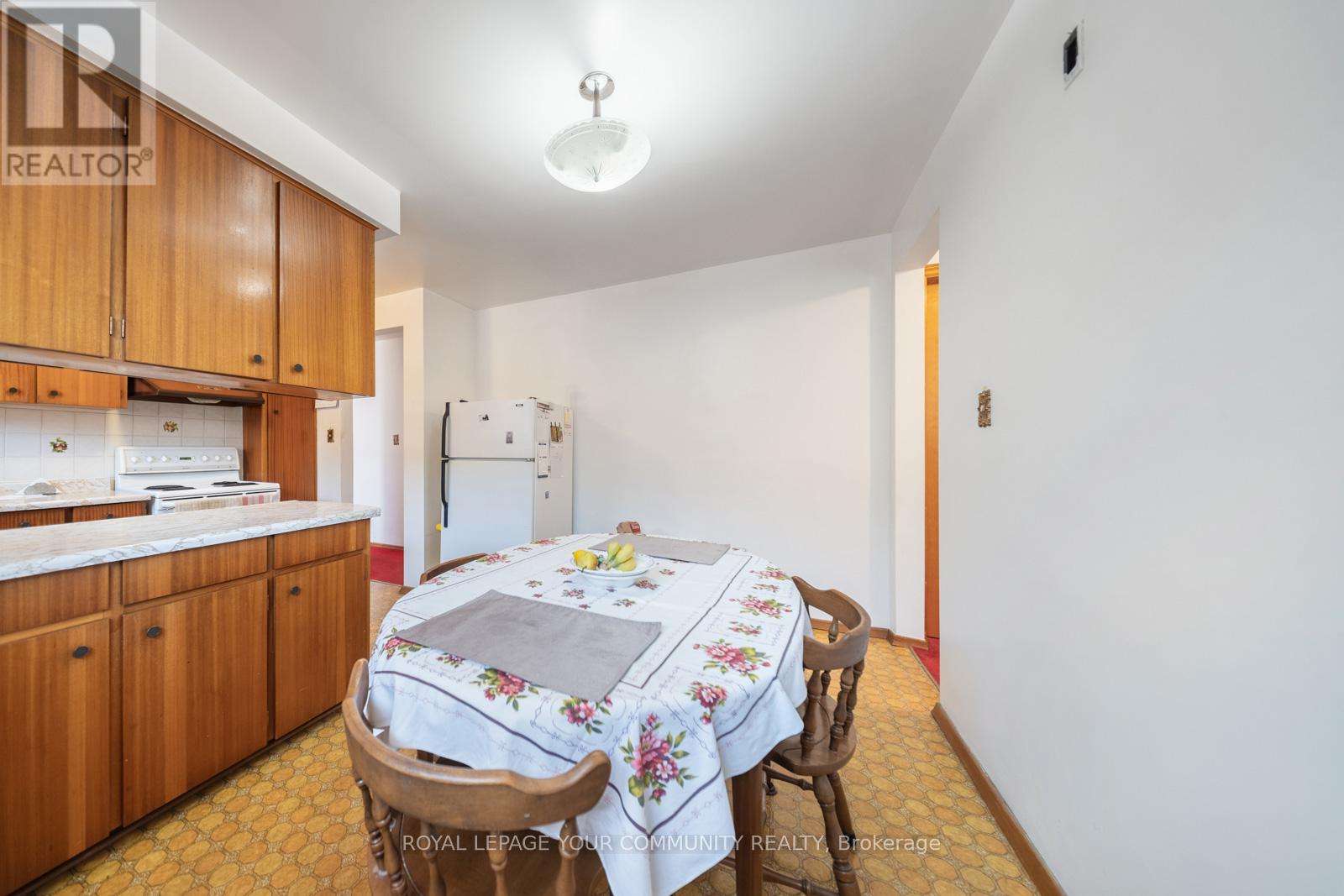5 Bedroom
2 Bathroom
Raised Bungalow
Central Air Conditioning
Forced Air
$998,000
Looking for a tremendous investment with great potential and spacious upper & lower levels!? Or a perfect first home for a multigenerational family?Welcome to 3375 Weston Road! This exceptional brick semi-detached raised bungalow offers both opportunities. With a finished basement featuring its own entrance, kitchen, laundry, and two bedrooms, you can generate rental income while enjoying the bright and spacious 3-bedroom main floor. Situated on a 30' x 120' west-facing lot, this home is perfect for multi-generational living or investors looking for rental potential.Enjoy a large, fenced backyard, perfect for family gatherings. Conveniently located just off highways 401 & 400, this well-maintained home has been cared for by its original owners. **** EXTRAS **** Furnace Owned, HWT Rental (id:50787)
Property Details
|
MLS® Number
|
W9349912 |
|
Property Type
|
Single Family |
|
Community Name
|
Humbermede |
|
Amenities Near By
|
Hospital, Park, Place Of Worship, Public Transit, Schools |
|
Parking Space Total
|
5 |
Building
|
Bathroom Total
|
2 |
|
Bedrooms Above Ground
|
3 |
|
Bedrooms Below Ground
|
2 |
|
Bedrooms Total
|
5 |
|
Appliances
|
Dryer |
|
Architectural Style
|
Raised Bungalow |
|
Basement Development
|
Finished |
|
Basement Features
|
Separate Entrance |
|
Basement Type
|
N/a (finished) |
|
Construction Style Attachment
|
Semi-detached |
|
Cooling Type
|
Central Air Conditioning |
|
Exterior Finish
|
Brick |
|
Flooring Type
|
Ceramic, Laminate, Carpeted |
|
Foundation Type
|
Concrete |
|
Heating Fuel
|
Natural Gas |
|
Heating Type
|
Forced Air |
|
Stories Total
|
1 |
|
Type
|
House |
|
Utility Water
|
Municipal Water |
Parking
Land
|
Acreage
|
No |
|
Land Amenities
|
Hospital, Park, Place Of Worship, Public Transit, Schools |
|
Sewer
|
Sanitary Sewer |
|
Size Depth
|
30 Ft |
|
Size Frontage
|
120 Ft ,2 In |
|
Size Irregular
|
120.17 X 30.04 Ft |
|
Size Total Text
|
120.17 X 30.04 Ft |
|
Surface Water
|
River/stream |
Rooms
| Level |
Type |
Length |
Width |
Dimensions |
|
Second Level |
Kitchen |
12 m |
8.3 m |
12 m x 8.3 m |
|
Second Level |
Living Room |
11.3 m |
14.11 m |
11.3 m x 14.11 m |
|
Second Level |
Dining Room |
10 m |
9.8 m |
10 m x 9.8 m |
|
Second Level |
Primary Bedroom |
10 m |
13.2 m |
10 m x 13.2 m |
|
Second Level |
Bedroom 2 |
13.4 m |
9.5 m |
13.4 m x 9.5 m |
|
Second Level |
Bedroom 3 |
9.1 m |
9.5 m |
9.1 m x 9.5 m |
|
Second Level |
Eating Area |
12 m |
7.3 m |
12 m x 7.3 m |
|
Main Level |
Kitchen |
12.6 m |
15.5 m |
12.6 m x 15.5 m |
|
Main Level |
Bedroom |
11.1 m |
16.1 m |
11.1 m x 16.1 m |
|
Main Level |
Bedroom |
11.5 m |
20.1 m |
11.5 m x 20.1 m |
https://www.realtor.ca/real-estate/27416049/3375-weston-road-toronto-humbermede-humbermede










































