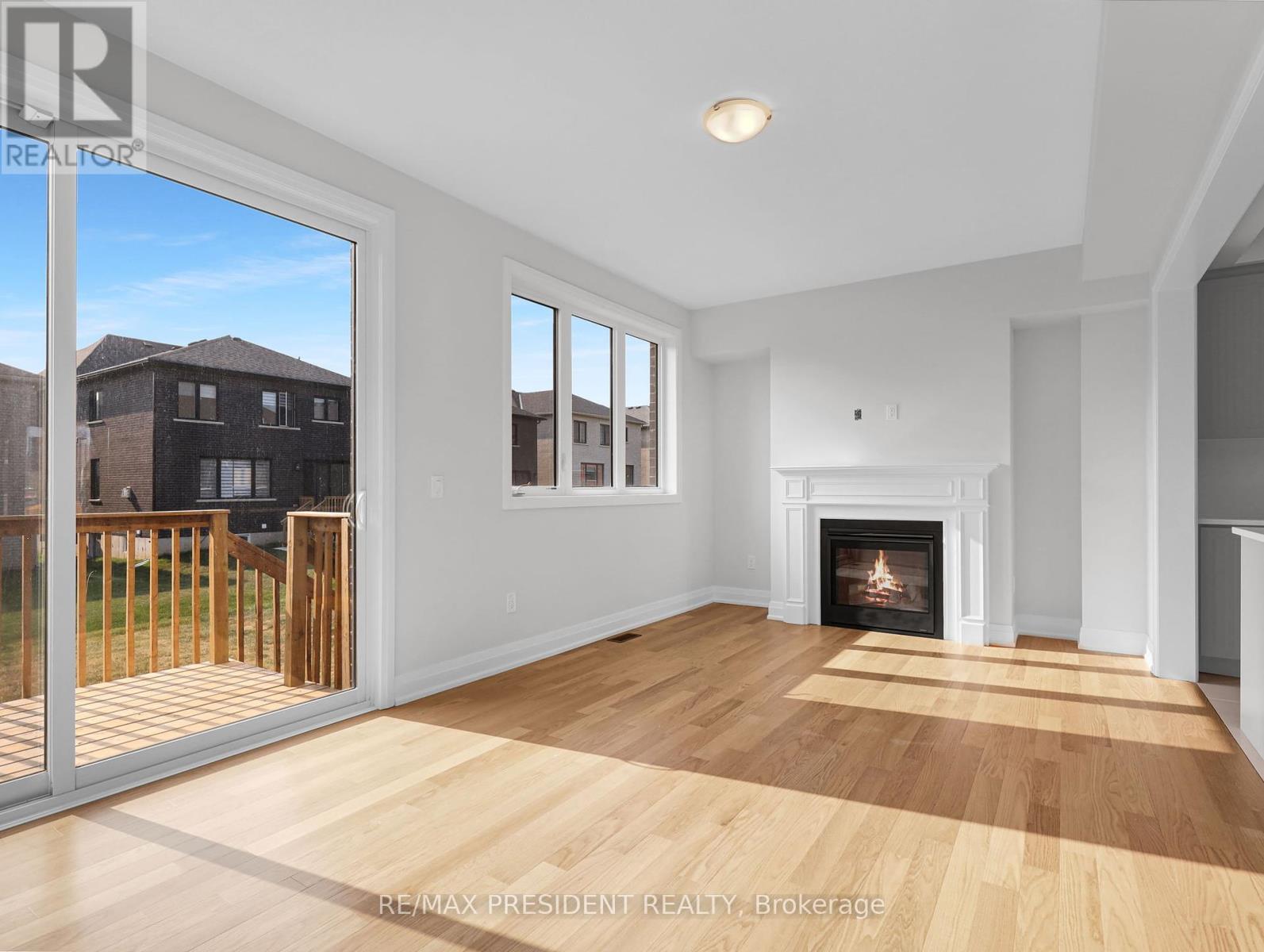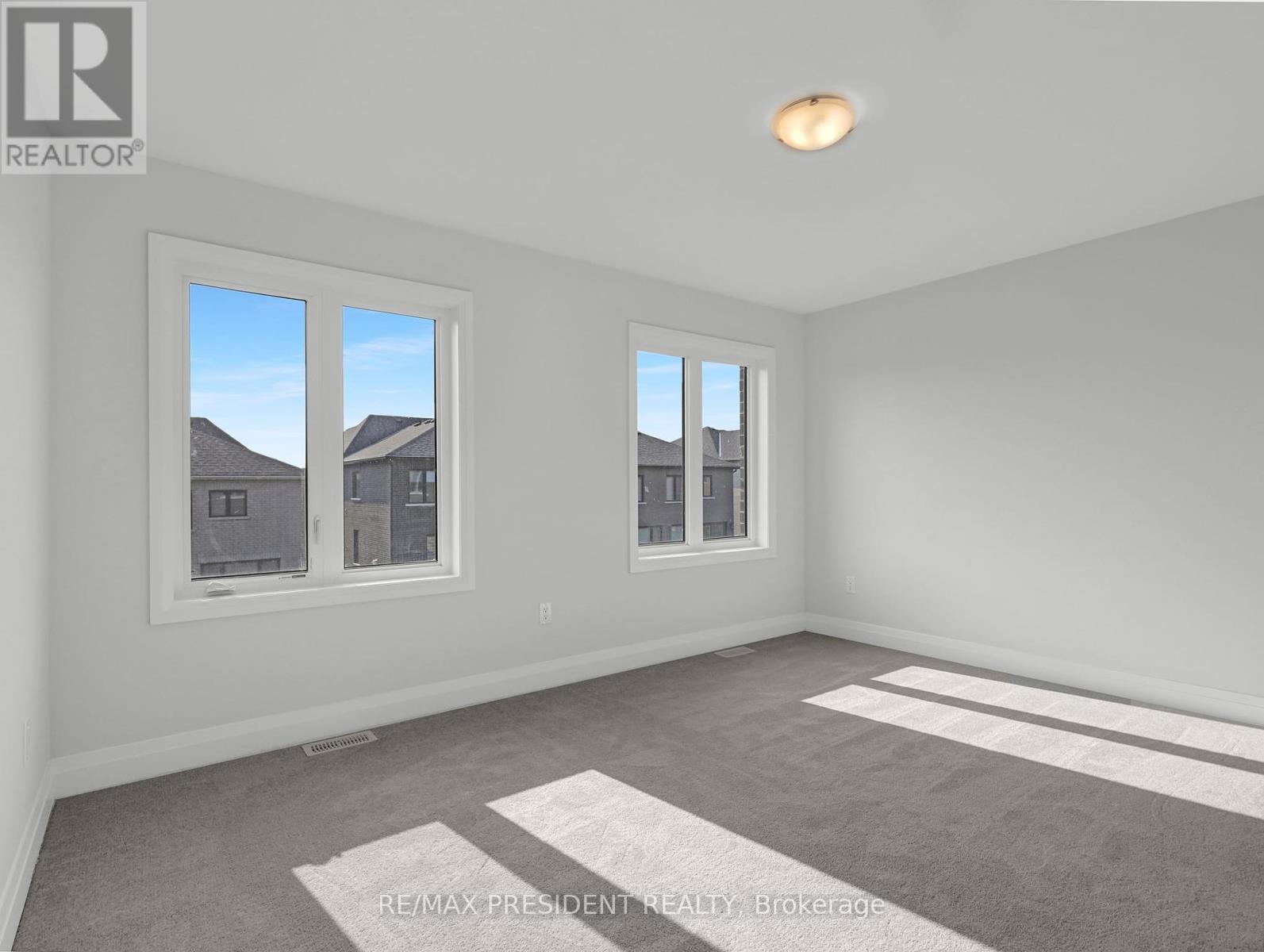4 Bedroom
3 Bathroom
Fireplace
Central Air Conditioning
Forced Air
$699,900
This brand-new, modern townhome in Woodstock offers nearly 1,900 sqft of stylish living space. Featuring 4 spacious bedrooms & 3 bathrooms, the home is designed with comfort & convenience in mind. The primary bedroom boasts a luxurious 5-piece ensuite, while the ambient main floor showcases an open-concept living room with fireplace & hardwood flooring, large dining room, & a modern upgraded kitchen with Quartz countertops & an Island. The full unfinished basement is a bonus for your needs. Natural light fills the home, creating a warm & inviting atmosphere. The second floor includes a conveniently located laundry room & three additional bedrooms that share a well-appointed 3-piece bathroom. Connected by the garage, this townhouse offers the feel of a semi-detached home, perfect for modern living in a vibrant community. With a brand new state-of-the-art school under construction, a plethora of amenities nearby, & much more to come makes it your ideal family home. **** EXTRAS **** HRV system is owned. All Appliances included. Tarion New-Home Warranty is included (id:50787)
Property Details
|
MLS® Number
|
X9349786 |
|
Property Type
|
Single Family |
|
Amenities Near By
|
Park, Place Of Worship |
|
Features
|
Conservation/green Belt |
|
Parking Space Total
|
3 |
Building
|
Bathroom Total
|
3 |
|
Bedrooms Above Ground
|
4 |
|
Bedrooms Total
|
4 |
|
Appliances
|
Dishwasher, Dryer, Range, Refrigerator, Stove, Washer |
|
Basement Type
|
Full |
|
Construction Style Attachment
|
Attached |
|
Cooling Type
|
Central Air Conditioning |
|
Exterior Finish
|
Brick, Stone |
|
Fireplace Present
|
Yes |
|
Flooring Type
|
Hardwood, Tile, Carpeted |
|
Foundation Type
|
Concrete |
|
Half Bath Total
|
1 |
|
Heating Fuel
|
Natural Gas |
|
Heating Type
|
Forced Air |
|
Stories Total
|
2 |
|
Type
|
Row / Townhouse |
|
Utility Water
|
Municipal Water |
Parking
Land
|
Acreage
|
No |
|
Land Amenities
|
Park, Place Of Worship |
|
Sewer
|
Sanitary Sewer |
|
Size Depth
|
110 Ft ,1 In |
|
Size Frontage
|
26 Ft |
|
Size Irregular
|
26 X 110.12 Ft |
|
Size Total Text
|
26 X 110.12 Ft |
|
Surface Water
|
Lake/pond |
Rooms
| Level |
Type |
Length |
Width |
Dimensions |
|
Second Level |
Laundry Room |
|
|
Measurements not available |
|
Second Level |
Primary Bedroom |
4.27 m |
3.66 m |
4.27 m x 3.66 m |
|
Second Level |
Bathroom |
|
|
Measurements not available |
|
Second Level |
Bedroom 2 |
3.05 m |
2.75 m |
3.05 m x 2.75 m |
|
Second Level |
Bedroom 3 |
3.05 m |
2.75 m |
3.05 m x 2.75 m |
|
Second Level |
Bedroom 4 |
2.75 m |
3.05 m |
2.75 m x 3.05 m |
|
Second Level |
Bathroom |
|
|
Measurements not available |
|
Main Level |
Great Room |
6.1 m |
3.35 m |
6.1 m x 3.35 m |
|
Main Level |
Dining Room |
3.54 m |
3.66 m |
3.54 m x 3.66 m |
|
Main Level |
Kitchen |
2.62 m |
3.54 m |
2.62 m x 3.54 m |
https://www.realtor.ca/real-estate/27415697/251-harwood-avenue-woodstock







































