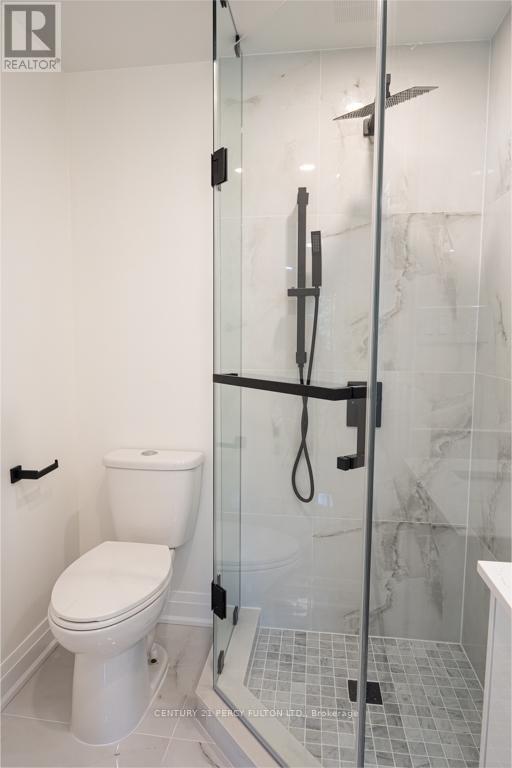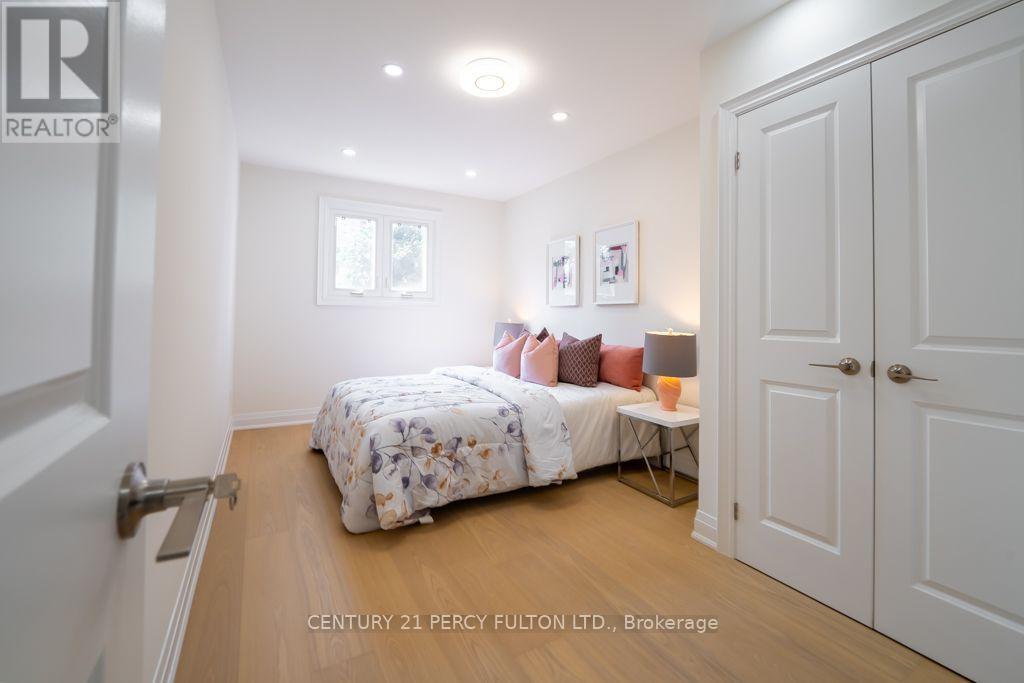6 Bedroom
5 Bathroom
Central Air Conditioning
Forced Air
$1,698,000
Discover the charm and elegance of this fully renovated detached home, perfectly situated in the desirable Agincourt South-Malvern Westcommunity. This move-in ready gem features 4+2 bedrooms, 5 bathrooms, and 2 kitchens, offering an ideal layout for multi-generationalliving or a fantastic income opportunity with the walk-out 2-bedroom basement apartment.Step into luxury with brand-new flooringthroughout the entire home. The open-concept design showcases a spacious family room with a large picture window, flooding the space withnatural light. The gourmet kitchen is a chefs dream, complete with quartz countertops, a large island, and modern stainless steel appliances,all leading to a walk-out deckperfect for entertaining. Upstairs, a skylight provides additional natural light, enhancing the bright and airy ambiance. The home also boasts two laundry rooms foradded convenience. (id:50787)
Property Details
|
MLS® Number
|
E9349742 |
|
Property Type
|
Single Family |
|
Neigbourhood
|
Agincourt South-Malvern West |
|
Community Name
|
Agincourt South-Malvern West |
|
Parking Space Total
|
5 |
Building
|
Bathroom Total
|
5 |
|
Bedrooms Above Ground
|
4 |
|
Bedrooms Below Ground
|
2 |
|
Bedrooms Total
|
6 |
|
Basement Development
|
Finished |
|
Basement Features
|
Walk Out |
|
Basement Type
|
N/a (finished) |
|
Construction Style Attachment
|
Detached |
|
Cooling Type
|
Central Air Conditioning |
|
Exterior Finish
|
Brick |
|
Flooring Type
|
Hardwood |
|
Half Bath Total
|
1 |
|
Heating Fuel
|
Natural Gas |
|
Heating Type
|
Forced Air |
|
Stories Total
|
2 |
|
Type
|
House |
|
Utility Water
|
Municipal Water |
Parking
Land
|
Acreage
|
No |
|
Sewer
|
Sanitary Sewer |
|
Size Depth
|
152 Ft ,4 In |
|
Size Frontage
|
39 Ft ,9 In |
|
Size Irregular
|
39.8 X 152.4 Ft ; South152.40 X North144.43 |
|
Size Total Text
|
39.8 X 152.4 Ft ; South152.40 X North144.43 |
Rooms
| Level |
Type |
Length |
Width |
Dimensions |
|
Second Level |
Primary Bedroom |
7.45 m |
4.8 m |
7.45 m x 4.8 m |
|
Second Level |
Bedroom |
6 m |
3 m |
6 m x 3 m |
|
Second Level |
Bedroom |
4.48 m |
2.76 m |
4.48 m x 2.76 m |
|
Second Level |
Bedroom |
4.82 m |
3 m |
4.82 m x 3 m |
|
Basement |
Bedroom |
3.3 m |
2.8 m |
3.3 m x 2.8 m |
|
Basement |
Living Room |
7.23 m |
5.64 m |
7.23 m x 5.64 m |
|
Basement |
Bedroom |
3 m |
2.8 m |
3 m x 2.8 m |
|
Main Level |
Living Room |
4.6 m |
3.51 m |
4.6 m x 3.51 m |
|
Main Level |
Dining Room |
3.6 m |
3.03 m |
3.6 m x 3.03 m |
|
Main Level |
Family Room |
5.48 m |
3 m |
5.48 m x 3 m |
|
Main Level |
Kitchen |
5.44 m |
2.7 m |
5.44 m x 2.7 m |
https://www.realtor.ca/real-estate/27415587/22-reidmount-avenue-toronto-agincourt-south-malvern-west-agincourt-south-malvern-west










































