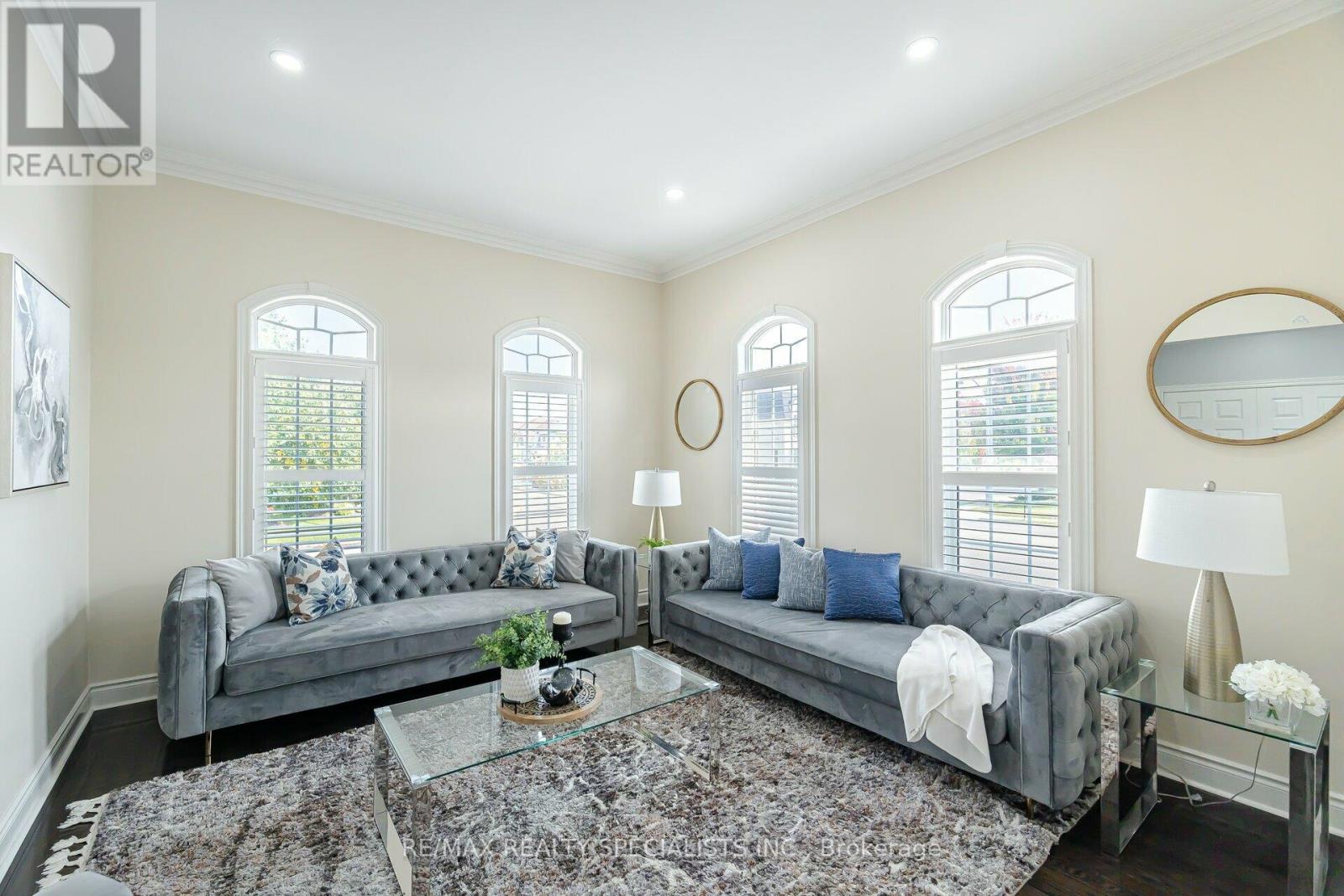7 Bedroom
5 Bathroom
Fireplace
Central Air Conditioning
Forced Air
$2,199,000
An Exquisite Masterpiece !** This stunning detached home boasts 4+3 spacious bedrooms, 5 luxurious bathrooms, and 4,147 sq. ft. of refined living space (MPAC) and LEGAL BASEMENT. The elegant stone and stucco elevation sets the tone, complemented by a 3-car tandem garage with parking for up to 10 vehicles. Inside, every corner exudes sophistication, featuring impeccable finishes throughout. The main floor offers a seamless flow with living, dining, family room, kitchen, breakfast area, a dedicated office/den and full 3 Pc bath. Elegant touches Like Crown Moulding in Living, Dining, a Big Chandeliers in the entrance and Custom Light Fixtures throughout the Main and Second Floor. The Second Floor Ft Primary Bedroom with 5 pc ensuite, large walk in closet and custom fixture; the 2nd bedroom has 3 pc ensuite and large closet while the 3rd and 4th share a Jack and Jill Bath. The fully finished LEGAL raised basement features Living, Dining, Kitchen , 3 bedrooms ,2 full bathrooms, 9' ceilings, Pot lights throughout the basement, Sept Laundry and a separate entrance-ideal for extended living or rental potential. The Big Backyard has a composite deck and big backyard perfect summers!! Premium upgrades continue outside with a durable metal roof, composite deck, and beautifully landscaped yard, complete with a sprinkler system. Situated on a prestigious street in the Chateaus, just steps from Mount Royal and top Catholic schools, this rare offering blends luxury and Comfort. (id:50787)
Property Details
|
MLS® Number
|
W9349759 |
|
Property Type
|
Single Family |
|
Community Name
|
Vales of Castlemore |
|
Amenities Near By
|
Public Transit, Schools |
|
Community Features
|
School Bus |
|
Parking Space Total
|
10 |
Building
|
Bathroom Total
|
5 |
|
Bedrooms Above Ground
|
4 |
|
Bedrooms Below Ground
|
3 |
|
Bedrooms Total
|
7 |
|
Appliances
|
Water Heater, Blinds, Dishwasher, Dryer, Refrigerator, Stove, Washer |
|
Basement Development
|
Finished |
|
Basement Features
|
Walk-up |
|
Basement Type
|
N/a (finished) |
|
Construction Style Attachment
|
Detached |
|
Cooling Type
|
Central Air Conditioning |
|
Exterior Finish
|
Stone, Stucco |
|
Fireplace Present
|
Yes |
|
Foundation Type
|
Concrete |
|
Half Bath Total
|
1 |
|
Heating Fuel
|
Natural Gas |
|
Heating Type
|
Forced Air |
|
Stories Total
|
2 |
|
Type
|
House |
|
Utility Water
|
Municipal Water |
Parking
Land
|
Acreage
|
No |
|
Fence Type
|
Fenced Yard |
|
Land Amenities
|
Public Transit, Schools |
|
Sewer
|
Sanitary Sewer |
|
Size Depth
|
118 Ft ,1 In |
|
Size Frontage
|
68 Ft ,9 In |
|
Size Irregular
|
68.81 X 118.11 Ft |
|
Size Total Text
|
68.81 X 118.11 Ft |
Rooms
| Level |
Type |
Length |
Width |
Dimensions |
|
Second Level |
Primary Bedroom |
7.36 m |
4.06 m |
7.36 m x 4.06 m |
|
Second Level |
Bedroom 2 |
4.57 m |
3.65 m |
4.57 m x 3.65 m |
|
Second Level |
Bedroom 3 |
4.11 m |
3.35 m |
4.11 m x 3.35 m |
|
Second Level |
Bedroom 4 |
3.8 m |
5.4 m |
3.8 m x 5.4 m |
|
Basement |
Living Room |
|
|
Measurements not available |
|
Basement |
Bedroom |
|
|
Measurements not available |
|
Basement |
Bedroom 2 |
|
|
Measurements not available |
|
Main Level |
Family Room |
5.33 m |
3.96 m |
5.33 m x 3.96 m |
|
Main Level |
Dining Room |
4.5 m |
3.6 m |
4.5 m x 3.6 m |
|
Main Level |
Eating Area |
4.5 m |
3.9 m |
4.5 m x 3.9 m |
|
Main Level |
Living Room |
4.57 m |
3.6 m |
4.57 m x 3.6 m |
|
Main Level |
Kitchen |
4.5 m |
3.04 m |
4.5 m x 3.04 m |
Utilities
https://www.realtor.ca/real-estate/27415615/2-belleville-drive-brampton-vales-of-castlemore-vales-of-castlemore










































