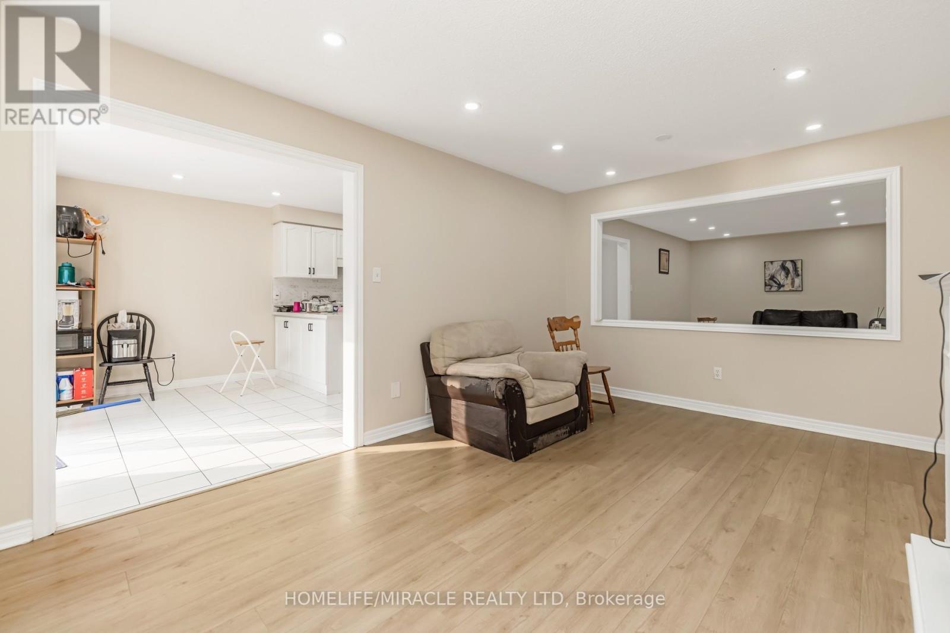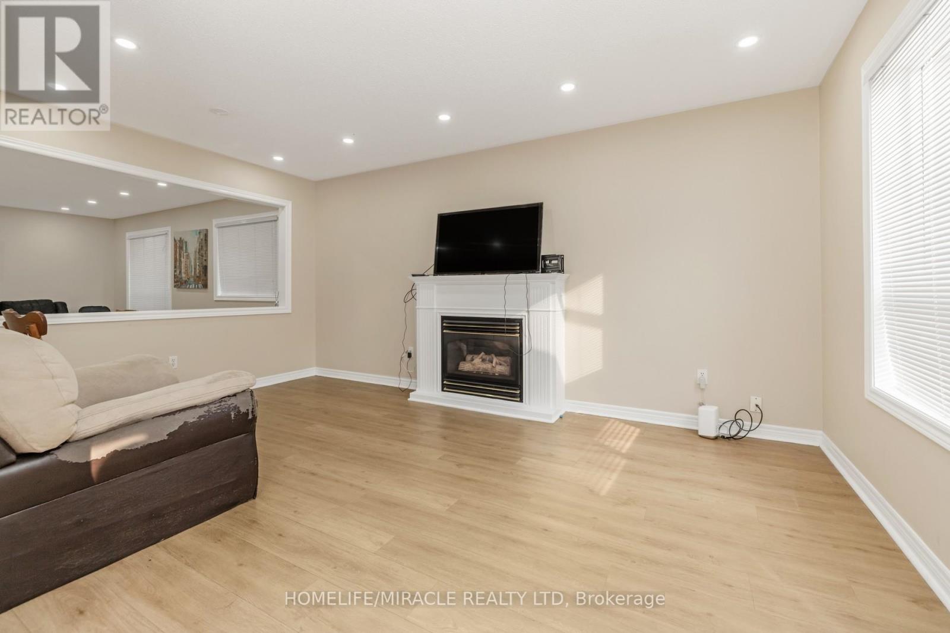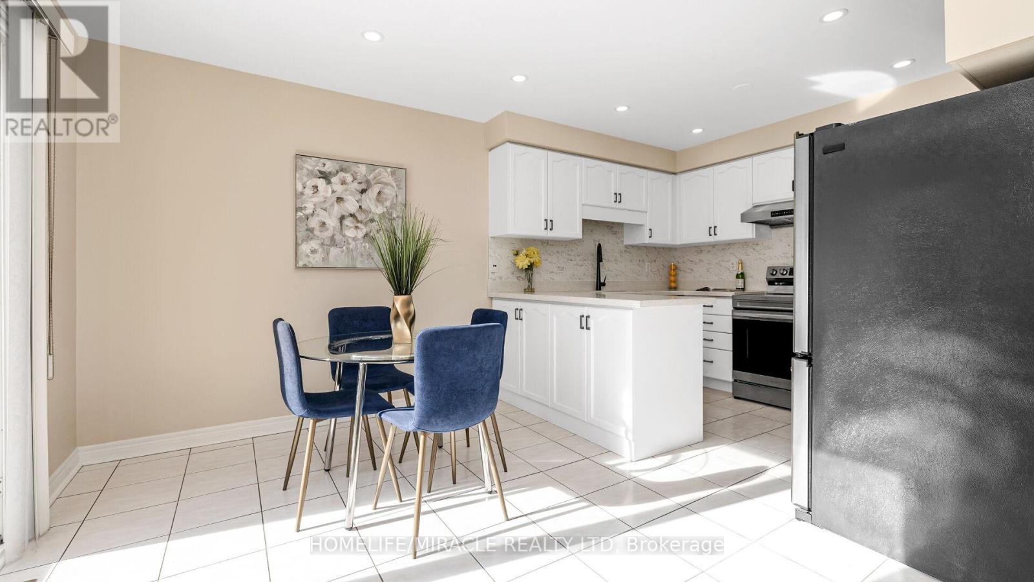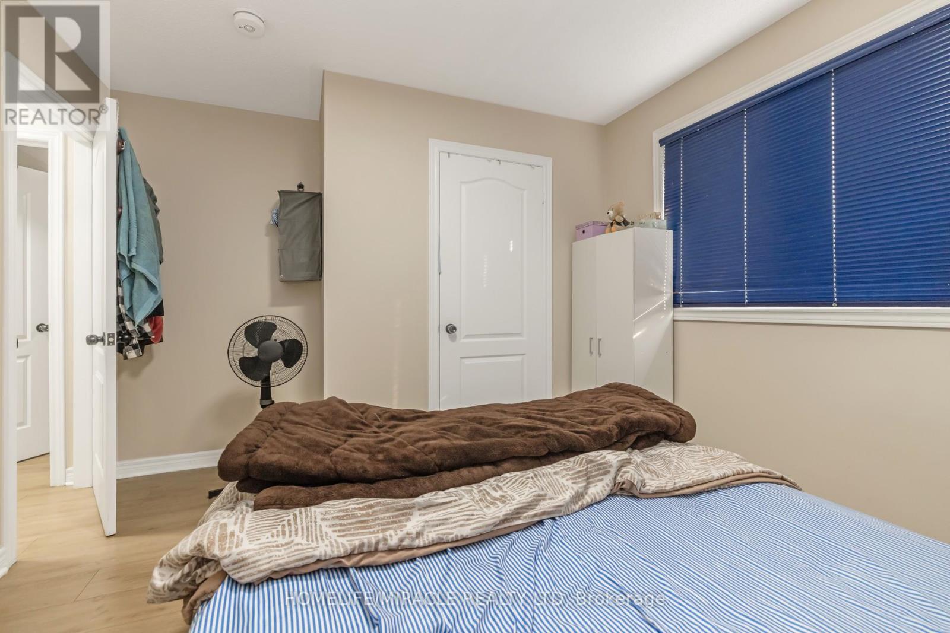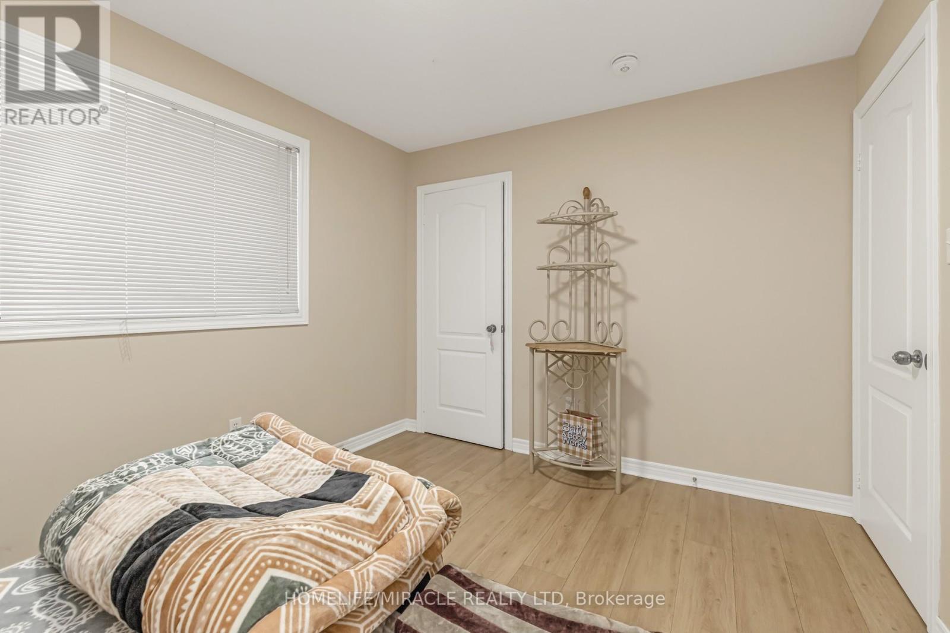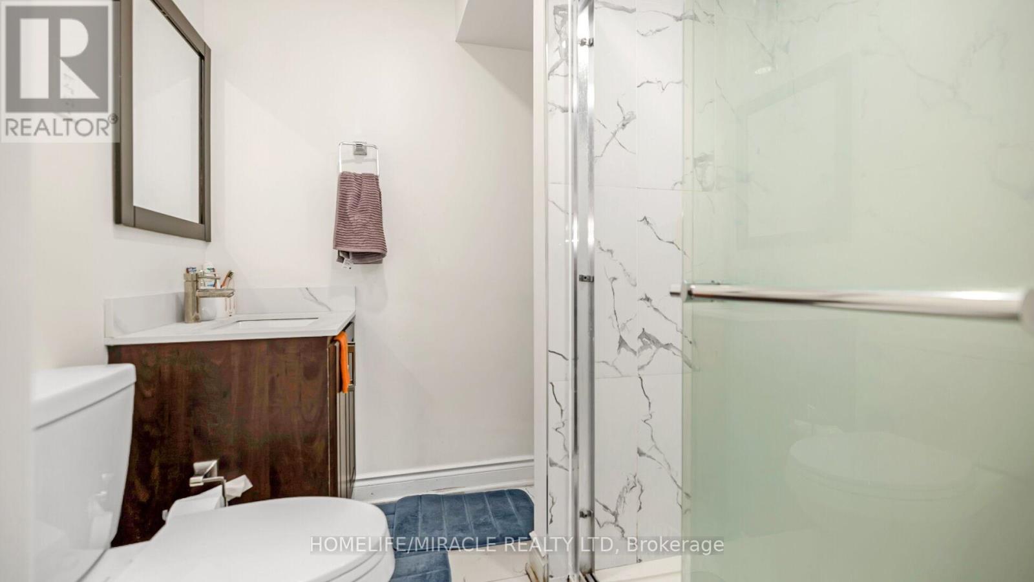6 Bedroom
5 Bathroom
Fireplace
Central Air Conditioning
Forced Air
$1,265,000
!!Absolute Pride of Ownership!! This Beautiful 4 Bedroom & 3 Washrooms Detached Home With 2 Bedroom+1.5 Washroom LEGAL BASEMENT APARTMENT Is Truly One of a Kind with Great Location! Bright, Warm &Inviting Home Features Separate Living/Dining & Family Room with Gas Fireplace Is Freshly Painted. New Flooring on Main and Second Floor. Quartz Countertops, Pot Lights, No Carpet T/O The House! Ready To Move in With, Double Car Garage & Driveway W Total 6 Car Parking. No Sidewalk! S/S Appliances, 200 Amp Panel, (New Ac 2023), (New Furnace 2023), (2 Sides Of Fence 2022), (Concrete Patio In Backyard & Side Of House 2022), (Upgraded Light Fixtures). (id:50787)
Property Details
|
MLS® Number
|
W9349717 |
|
Property Type
|
Single Family |
|
Community Name
|
Sandringham-Wellington |
|
Amenities Near By
|
Hospital, Park, Place Of Worship |
|
Parking Space Total
|
6 |
Building
|
Bathroom Total
|
5 |
|
Bedrooms Above Ground
|
4 |
|
Bedrooms Below Ground
|
2 |
|
Bedrooms Total
|
6 |
|
Appliances
|
Dishwasher, Dryer, Refrigerator, Two Stoves, Washer, Window Coverings |
|
Basement Development
|
Finished |
|
Basement Features
|
Apartment In Basement |
|
Basement Type
|
N/a (finished) |
|
Construction Style Attachment
|
Detached |
|
Cooling Type
|
Central Air Conditioning |
|
Exterior Finish
|
Brick |
|
Fireplace Present
|
Yes |
|
Foundation Type
|
Brick |
|
Half Bath Total
|
2 |
|
Heating Fuel
|
Natural Gas |
|
Heating Type
|
Forced Air |
|
Stories Total
|
2 |
|
Type
|
House |
|
Utility Water
|
Municipal Water |
Parking
Land
|
Acreage
|
No |
|
Fence Type
|
Fenced Yard |
|
Land Amenities
|
Hospital, Park, Place Of Worship |
|
Sewer
|
Sanitary Sewer |
|
Size Depth
|
109 Ft ,10 In |
|
Size Frontage
|
30 Ft ,2 In |
|
Size Irregular
|
30.18 X 109.91 Ft ; Legal Basement Apartment |
|
Size Total Text
|
30.18 X 109.91 Ft ; Legal Basement Apartment|under 1/2 Acre |
Rooms
| Level |
Type |
Length |
Width |
Dimensions |
|
Second Level |
Primary Bedroom |
4.99 m |
4.18 m |
4.99 m x 4.18 m |
|
Second Level |
Bedroom 2 |
3.63 m |
3.02 m |
3.63 m x 3.02 m |
|
Second Level |
Bedroom 3 |
3.02 m |
4.39 m |
3.02 m x 4.39 m |
|
Second Level |
Bedroom 4 |
3.26 m |
2.93 m |
3.26 m x 2.93 m |
|
Basement |
Bedroom |
|
|
Measurements not available |
|
Basement |
Bedroom |
|
|
Measurements not available |
|
Basement |
Kitchen |
|
|
Measurements not available |
|
Main Level |
Living Room |
3.52 m |
5.5 m |
3.52 m x 5.5 m |
|
Main Level |
Dining Room |
3.52 m |
5.5 m |
3.52 m x 5.5 m |
|
Main Level |
Kitchen |
3.32 m |
5.18 m |
3.32 m x 5.18 m |
|
Main Level |
Eating Area |
3.32 m |
5.18 m |
3.32 m x 5.18 m |
|
Main Level |
Family Room |
3.26 m |
4.95 m |
3.26 m x 4.95 m |
https://www.realtor.ca/real-estate/27415560/46-velvet-grass-lane-brampton-sandringham-wellington-sandringham-wellington








