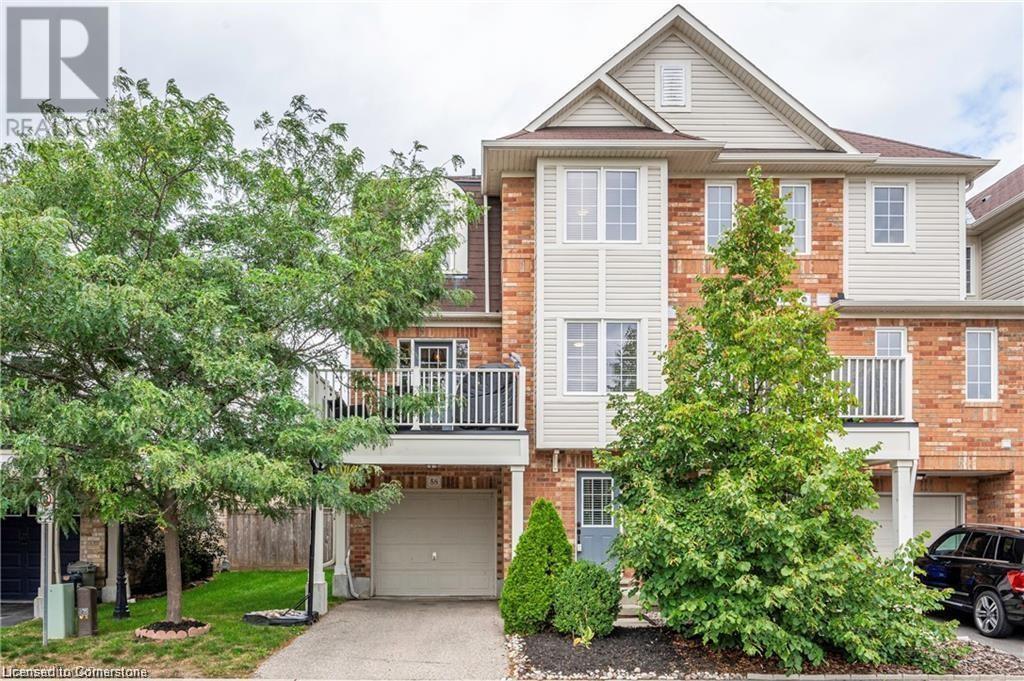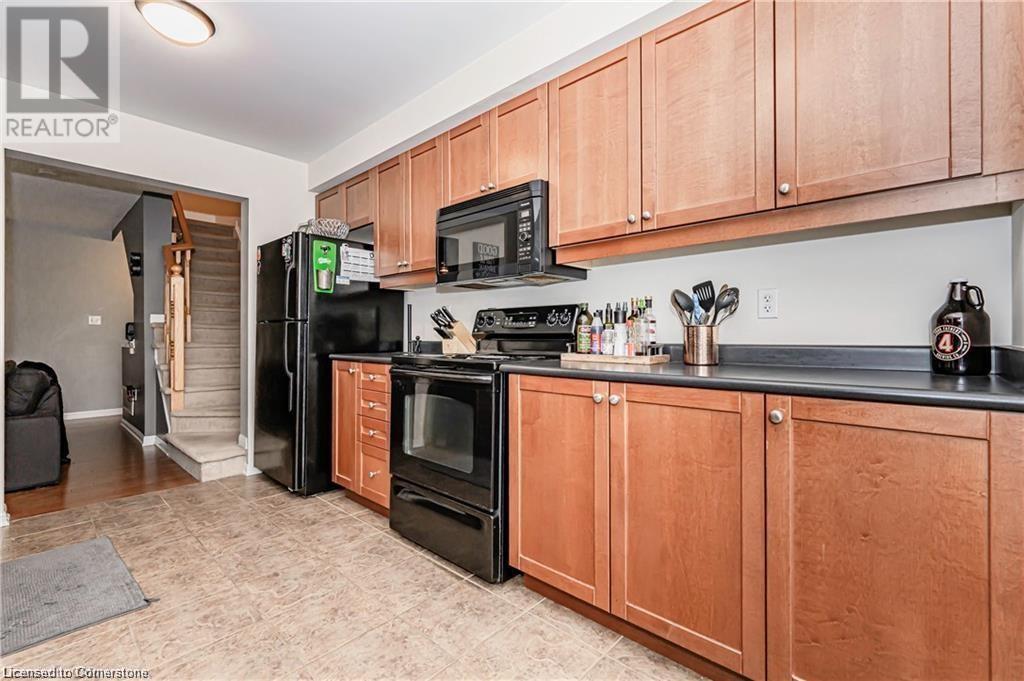289-597-1980
infolivingplus@gmail.com
71 Garth Massey Drive Unit# 58 Cambridge, Ontario N1T 2G8
2 Bedroom
2 Bathroom
1473 sqft
3 Level
Central Air Conditioning
Forced Air
$2,499 Monthly
Maintenance,
$96 Monthly
Maintenance,
$96 MonthlyAttention Commuters! End-Unit, Mattamy Built, Freehold Townhome Located In Desirable Upper Country Club For Lease! Pristine, Gorgeous And Move-In Ready! Formal Dining Room, Plus Eat-In Kitchen With Raised Breakfast Bar And Breakfast Nook. Deck Off Dining Room Overlooks Green Space. Features Include: Hardwood Flooring Accented With Carpeting On The Upper Level, Bright Kitchen, Central Air, And A Fully Finished Laundry Room. (id:50787)
Property Details
| MLS® Number | 40647135 |
| Property Type | Single Family |
| Features | No Pet Home |
| Parking Space Total | 2 |
Building
| Bathroom Total | 2 |
| Bedrooms Above Ground | 2 |
| Bedrooms Total | 2 |
| Appliances | Dishwasher, Dryer, Refrigerator, Stove, Microwave Built-in, Gas Stove(s), Garage Door Opener |
| Architectural Style | 3 Level |
| Basement Type | None |
| Construction Style Attachment | Attached |
| Cooling Type | Central Air Conditioning |
| Exterior Finish | Brick |
| Half Bath Total | 1 |
| Heating Fuel | Natural Gas |
| Heating Type | Forced Air |
| Stories Total | 3 |
| Size Interior | 1473 Sqft |
| Type | Row / Townhouse |
| Utility Water | Municipal Water |
Parking
| Attached Garage |
Land
| Acreage | No |
| Sewer | Municipal Sewage System |
| Zoning Description | Residential |
Rooms
| Level | Type | Length | Width | Dimensions |
|---|---|---|---|---|
| Second Level | Living Room | 16'9'' x 13'5'' | ||
| Second Level | Kitchen | 9'9'' x 14'10'' | ||
| Second Level | Dining Room | 10'4'' x 9'4'' | ||
| Third Level | Primary Bedroom | 9'5'' x 15'3'' | ||
| Third Level | Bedroom | 9'10'' x 14'7'' | ||
| Third Level | 4pc Bathroom | 8'3'' x 7'6'' | ||
| Main Level | Utility Room | 5'11'' x 14'3'' | ||
| Main Level | Storage | 11'6'' x 23'5'' | ||
| Main Level | 2pc Bathroom | 2'7'' x 6'8'' |
https://www.realtor.ca/real-estate/27415272/71-garth-massey-drive-unit-58-cambridge











