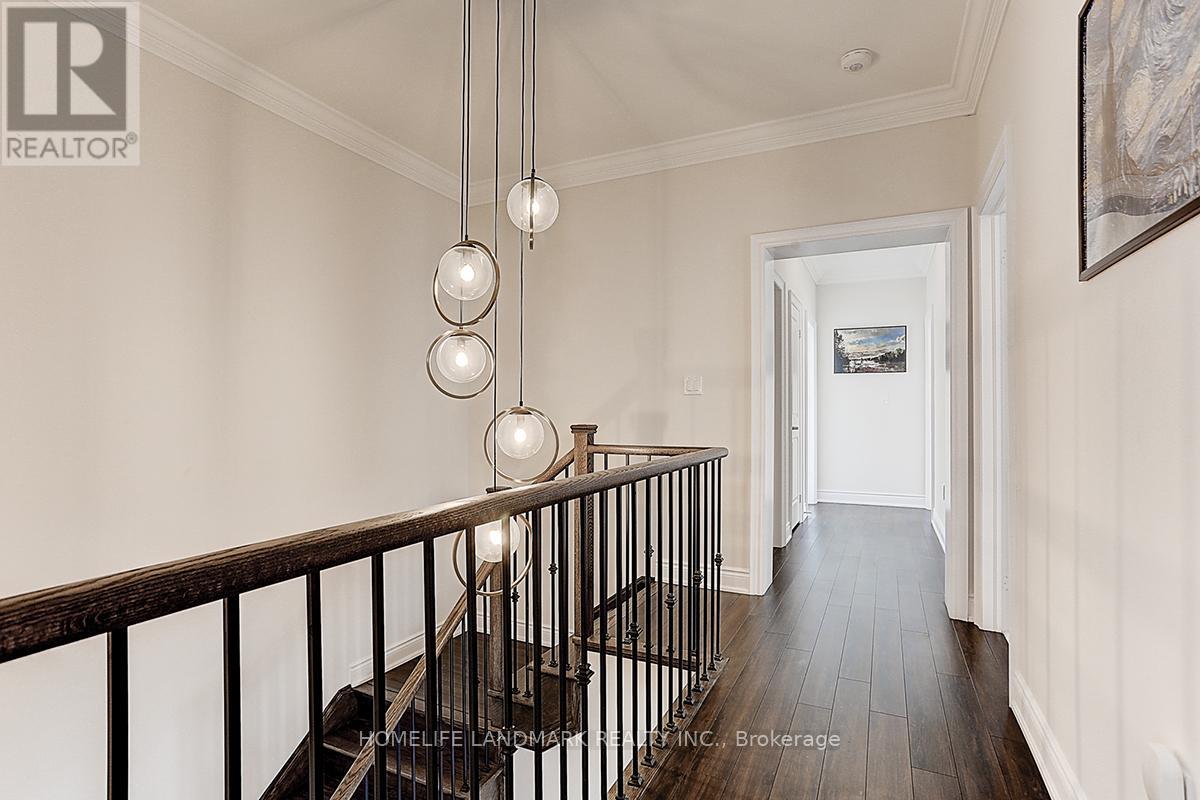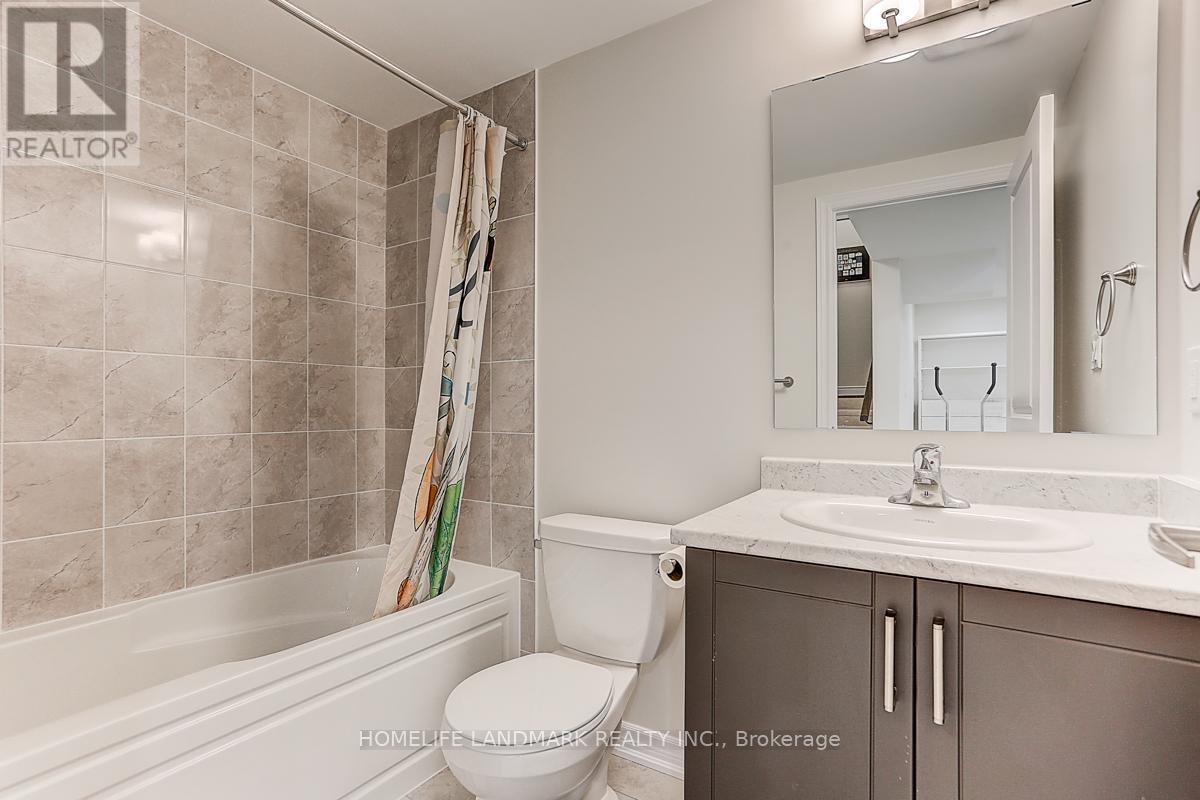289-597-1980
infolivingplus@gmail.com
1301 Felicity Gardens Oakville (Glen Abbey), Ontario L6M 5L6
5 Bedroom
6 Bathroom
Fireplace
Central Air Conditioning, Ventilation System
Forced Air
$6,500 Monthly
This Is Your Opportunity To Live In This Luxury Executive Home in Glen Abbey. Located In The Prestigious Glen Abbey Community With Only A Few Steps To The Ravine And Park. In Close Proximity To The Best Schools Including Top Ranked Abbey Park High School, Go Station And Highways. Premium Corner Lot. Thousands Spent On Upgrades. Modern Design With Lots Of Bright Open Space And Natural Light. 10 Ft Ceiling On Main, Huge Kitchen, Dining Room, Main Floor Family Room With Gas Fireplace. (id:50787)
Property Details
| MLS® Number | W9349498 |
| Property Type | Single Family |
| Community Name | Glen Abbey |
| Parking Space Total | 4 |
Building
| Bathroom Total | 6 |
| Bedrooms Above Ground | 4 |
| Bedrooms Below Ground | 1 |
| Bedrooms Total | 5 |
| Appliances | Dishwasher, Dryer, Garage Door Opener, Refrigerator, Stove, Washer, Window Coverings |
| Basement Development | Finished |
| Basement Type | N/a (finished) |
| Construction Style Attachment | Detached |
| Cooling Type | Central Air Conditioning, Ventilation System |
| Exterior Finish | Brick, Stone |
| Fireplace Present | Yes |
| Flooring Type | Hardwood, Carpeted |
| Foundation Type | Block |
| Half Bath Total | 1 |
| Heating Fuel | Natural Gas |
| Heating Type | Forced Air |
| Stories Total | 2 |
| Type | House |
| Utility Water | Municipal Water |
Parking
| Attached Garage |
Land
| Acreage | No |
| Sewer | Sanitary Sewer |
Rooms
| Level | Type | Length | Width | Dimensions |
|---|---|---|---|---|
| Second Level | Primary Bedroom | 4.15 m | 6.09 m | 4.15 m x 6.09 m |
| Second Level | Bedroom 2 | 3.35 m | 3.41 m | 3.35 m x 3.41 m |
| Second Level | Bedroom 3 | 3.44 m | 4.05 m | 3.44 m x 4.05 m |
| Second Level | Bedroom 4 | 3.65 m | 3.65 m | 3.65 m x 3.65 m |
| Basement | Den | 2.3 m | 2.6 m | 2.3 m x 2.6 m |
| Basement | Recreational, Games Room | 4.63 m | 7.9 m | 4.63 m x 7.9 m |
| Main Level | Family Room | 4.63 m | 5.45 m | 4.63 m x 5.45 m |
| Main Level | Kitchen | 4.11 m | 3.2 m | 4.11 m x 3.2 m |
| Main Level | Eating Area | 4.11 m | 2.89 m | 4.11 m x 2.89 m |
| Main Level | Dining Room | 4.63 m | 5.45 m | 4.63 m x 5.45 m |
| Main Level | Office | 3.04 m | 4.05 m | 3.04 m x 4.05 m |
https://www.realtor.ca/real-estate/27415042/1301-felicity-gardens-oakville-glen-abbey-glen-abbey








































