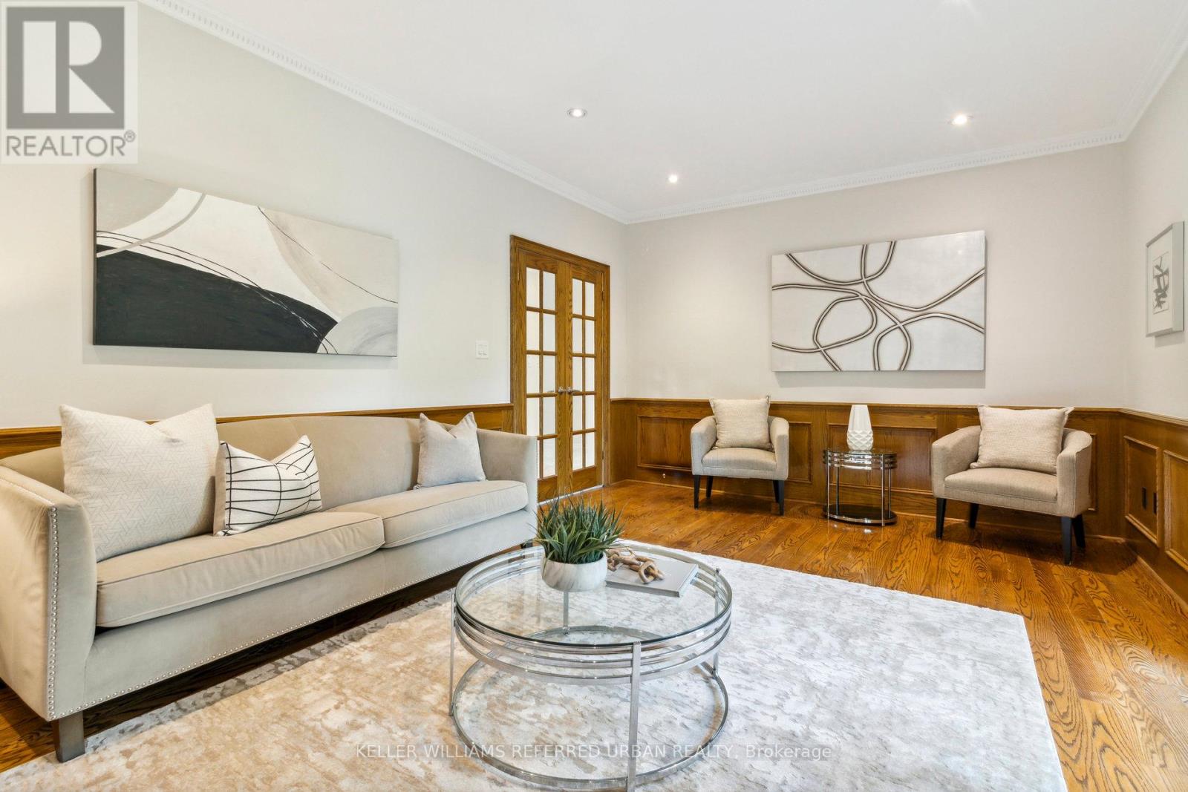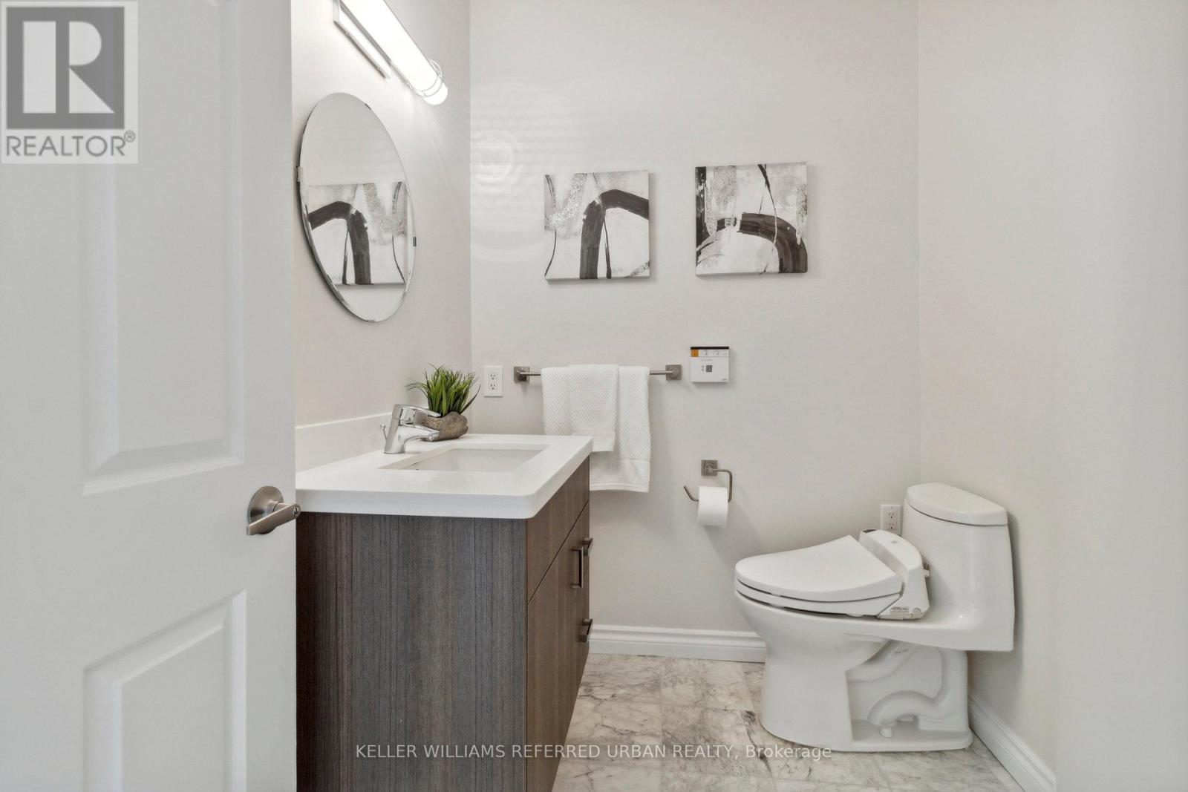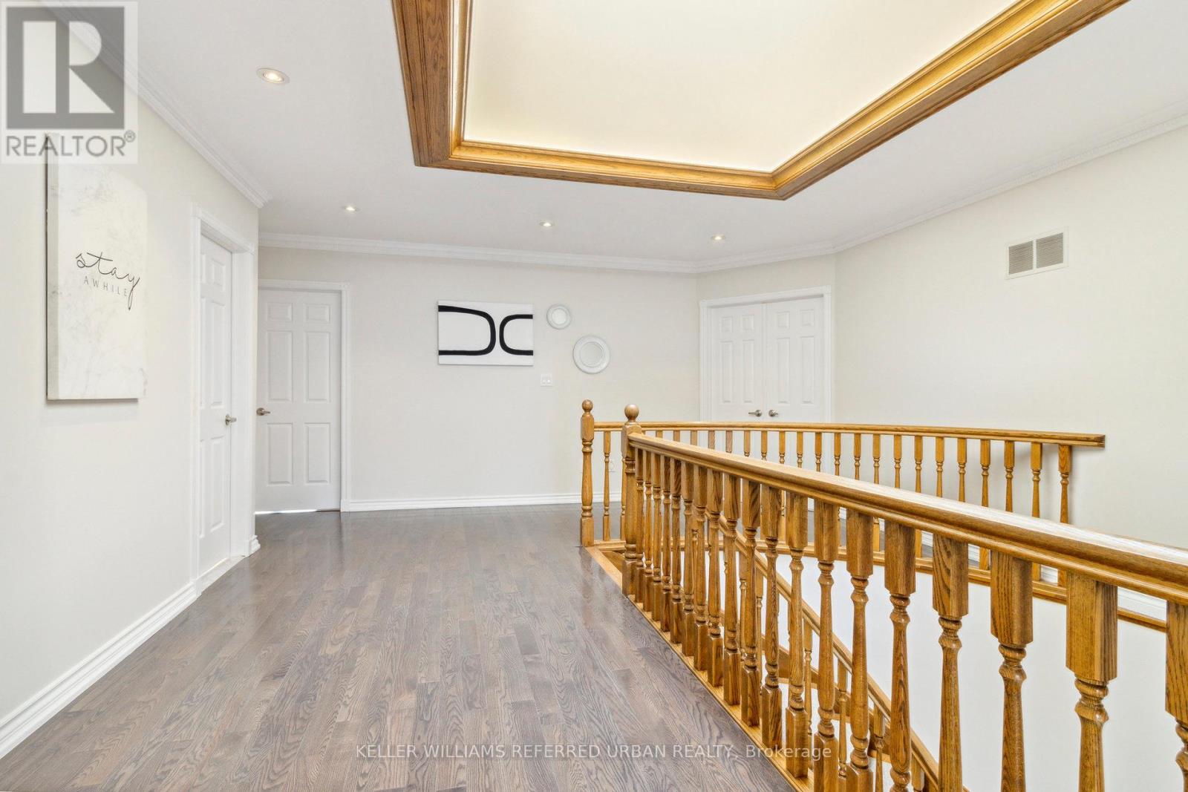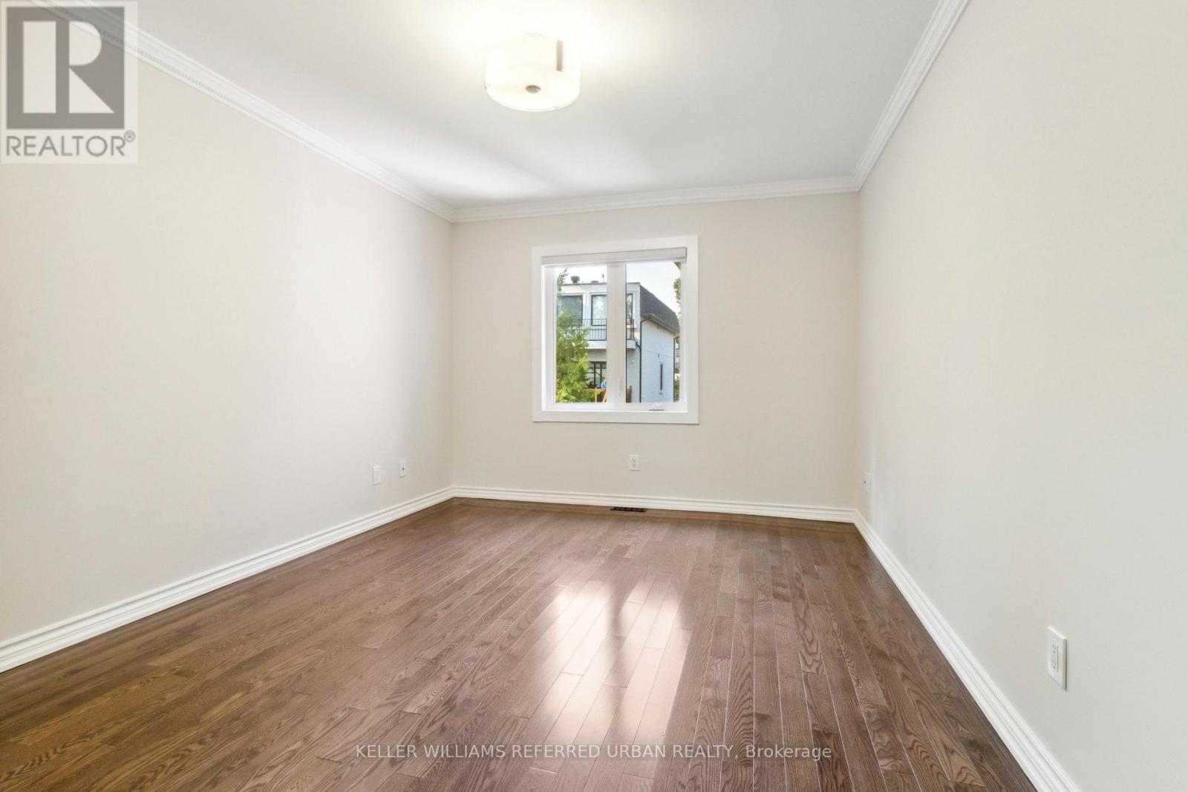5 Bedroom
6 Bathroom
Fireplace
Central Air Conditioning
Forced Air
$2,780,000
Exquisite, Custom Built 4+1 Bedrooms Family Home In Desirable North York Area. Magnificent south facing lot with large windows & skylight and natural light flooding in. This well maintained stunning home features large principal rooms on main floor with 9 ft ceiling, circular oak stairs from basement to 2nd floor, hardwood floor and flat ceiling on main and 2nd floor. The updated extensive gourmet kitchen with custom cabinetry, ample counter space & storage, built-in stainless-steel appliances, overlooks the picturesque backyard. The lower level boasts 10 ft ceiling, a large recreation room with wet bar & pool table, cedar closet, and a 3-pc bathroom with sauna room. The grounds are beautifully landscaped, and the long private interlock driveway can accommodate 4 cars. Close proximity to subway, restaurants and parks. Easy access to Hwy 401. **** EXTRAS **** All Elfs, All window coverings, stainless-steel built-in fridge, microwave, oven, dishwasher & rangehood, cooktop, washer, dryer, furnace, CAC, humidifier, central vacuum & equipment, garage door opener & remote, pool table. (id:50787)
Property Details
|
MLS® Number
|
C9349439 |
|
Property Type
|
Single Family |
|
Community Name
|
Lansing-Westgate |
|
Features
|
Sauna |
|
Parking Space Total
|
6 |
Building
|
Bathroom Total
|
6 |
|
Bedrooms Above Ground
|
4 |
|
Bedrooms Below Ground
|
1 |
|
Bedrooms Total
|
5 |
|
Appliances
|
Oven - Built-in, Central Vacuum, Garage Door Opener Remote(s) |
|
Basement Development
|
Finished |
|
Basement Type
|
N/a (finished) |
|
Construction Style Attachment
|
Detached |
|
Cooling Type
|
Central Air Conditioning |
|
Exterior Finish
|
Brick |
|
Fireplace Present
|
Yes |
|
Flooring Type
|
Hardwood, Laminate, Porcelain Tile |
|
Foundation Type
|
Concrete |
|
Half Bath Total
|
1 |
|
Heating Fuel
|
Natural Gas |
|
Heating Type
|
Forced Air |
|
Stories Total
|
2 |
|
Type
|
House |
|
Utility Water
|
Municipal Water |
Parking
Land
|
Acreage
|
No |
|
Sewer
|
Sanitary Sewer |
|
Size Depth
|
130 Ft |
|
Size Frontage
|
50 Ft |
|
Size Irregular
|
50 X 130 Ft |
|
Size Total Text
|
50 X 130 Ft |
Rooms
| Level |
Type |
Length |
Width |
Dimensions |
|
Second Level |
Primary Bedroom |
7.87 m |
4.22 m |
7.87 m x 4.22 m |
|
Second Level |
Bedroom 2 |
5.03 m |
3.78 m |
5.03 m x 3.78 m |
|
Second Level |
Bedroom 3 |
4.6 m |
4.52 m |
4.6 m x 4.52 m |
|
Second Level |
Bedroom 4 |
4.52 m |
3.3 m |
4.52 m x 3.3 m |
|
Basement |
Recreational, Games Room |
10.64 m |
6.05 m |
10.64 m x 6.05 m |
|
Basement |
Bedroom 5 |
5.08 m |
3.71 m |
5.08 m x 3.71 m |
|
Main Level |
Living Room |
6.25 m |
3.73 m |
6.25 m x 3.73 m |
|
Main Level |
Dining Room |
4.52 m |
3.73 m |
4.52 m x 3.73 m |
|
Main Level |
Family Room |
5.49 m |
3.78 m |
5.49 m x 3.78 m |
|
Main Level |
Kitchen |
5.37 m |
4.19 m |
5.37 m x 4.19 m |
|
Main Level |
Eating Area |
3.43 m |
2.29 m |
3.43 m x 2.29 m |
|
Main Level |
Office |
3.86 m |
3.23 m |
3.86 m x 3.23 m |
https://www.realtor.ca/real-estate/27414807/168-johnston-avenue-toronto-lansing-westgate-lansing-westgate










































