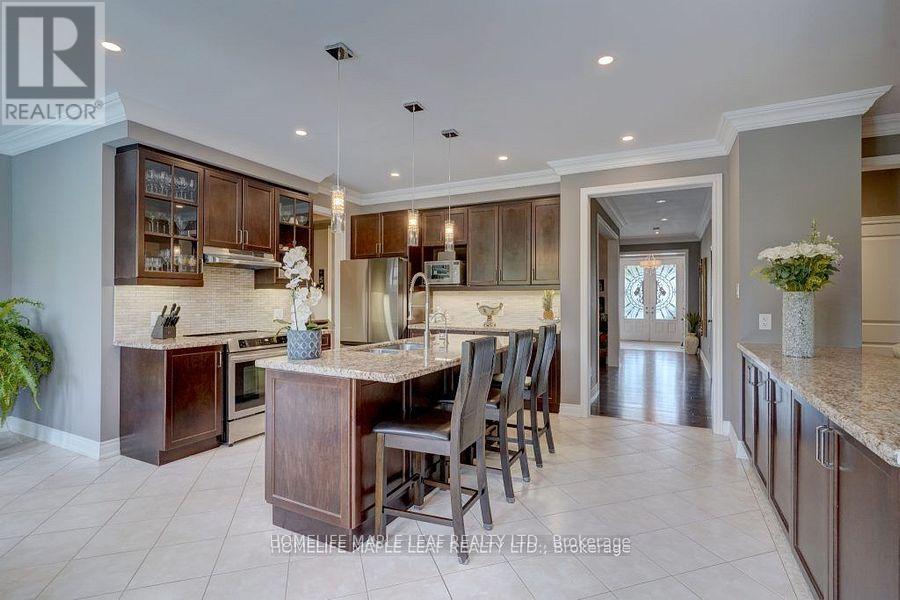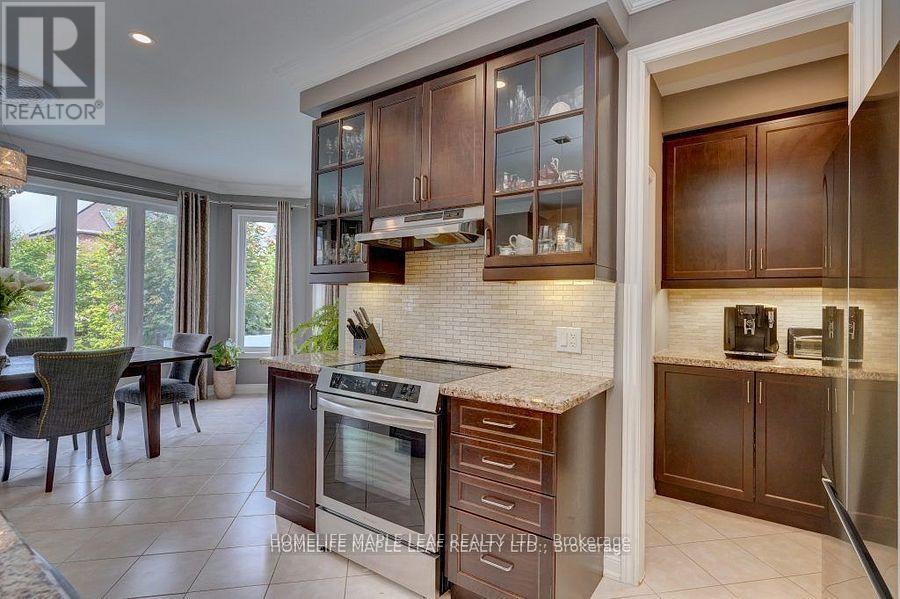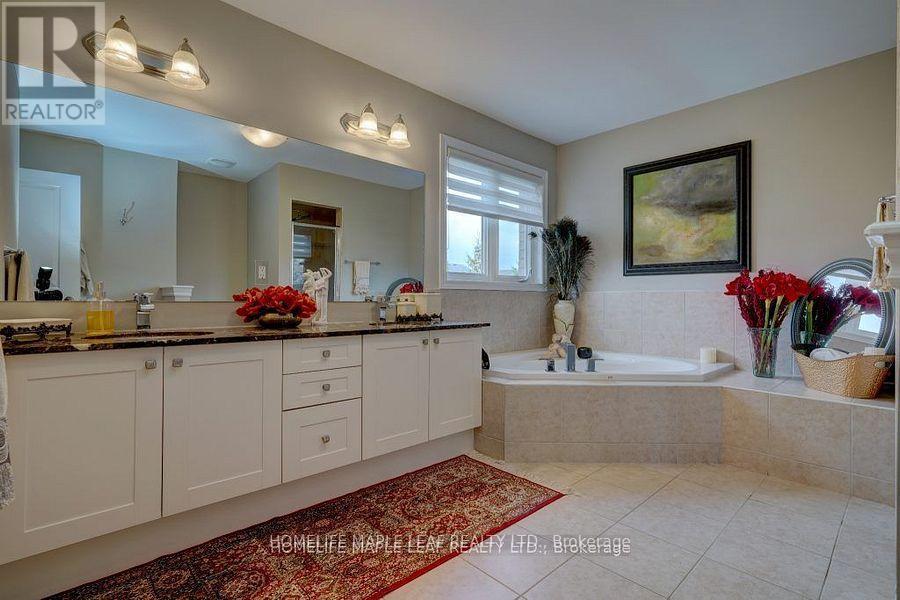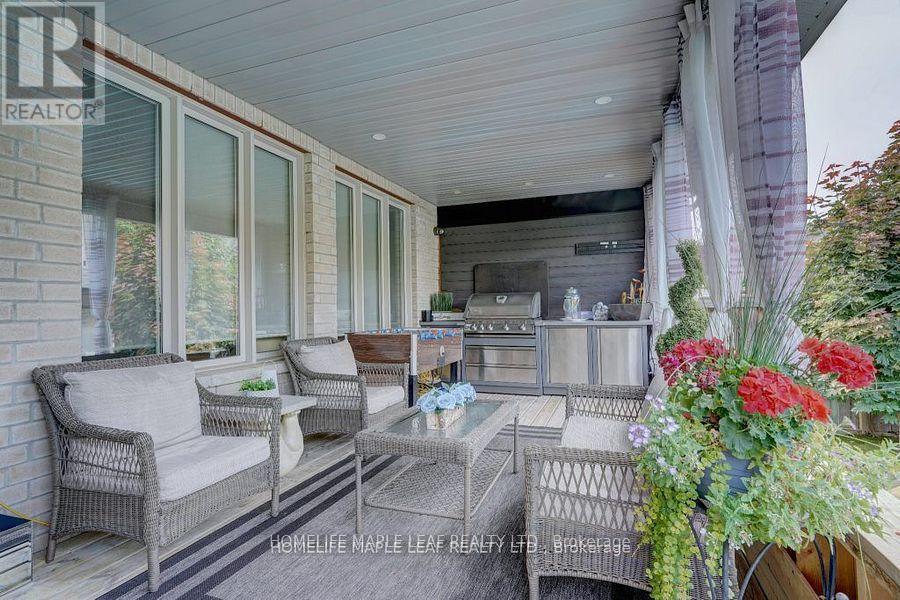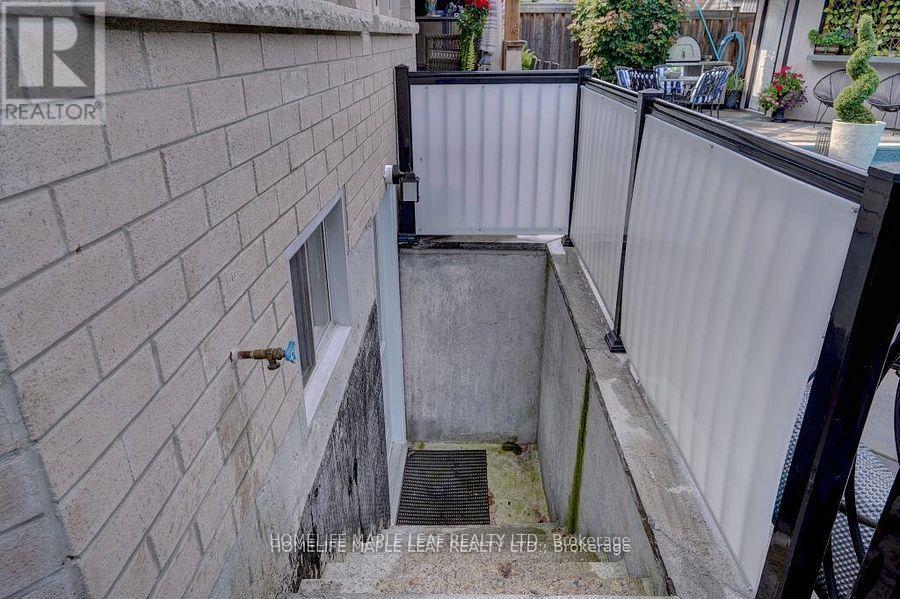7 Bedroom
5 Bathroom
Fireplace
Inground Pool
Central Air Conditioning
Forced Air
$1,999,000
This is a true showstopperdon't miss out! A spectacularly large fully upgraded home in Caledon East, featuring 5+2 bedrooms and 4 full washrooms. The property boasts a chefs kitchen with ample cabinetry, granite countertops, and an under mount sink. The spacious master bedroom offers a walk-in closet and a 4-piece ensuite. Additional highlights include a double car garage and a 4-car driveway without a city sidewalk. The luxurious backyard retreat is professionally landscaped, complete with a sports swimming pool 4ft Deep (NO DEEP END) with tanning ledge, waterfall, cabana, Plus, its conveniently located within walking distance to schools. Finished 2BR basement with Sep entrance. (id:50787)
Property Details
|
MLS® Number
|
W9349392 |
|
Property Type
|
Single Family |
|
Community Name
|
Caledon East |
|
Amenities Near By
|
Public Transit, Schools |
|
Features
|
Conservation/green Belt |
|
Parking Space Total
|
8 |
|
Pool Type
|
Inground Pool |
Building
|
Bathroom Total
|
5 |
|
Bedrooms Above Ground
|
5 |
|
Bedrooms Below Ground
|
2 |
|
Bedrooms Total
|
7 |
|
Appliances
|
Dishwasher, Dryer, Microwave, Range, Refrigerator, Stove, Washer |
|
Basement Development
|
Finished |
|
Basement Features
|
Separate Entrance |
|
Basement Type
|
N/a (finished) |
|
Construction Style Attachment
|
Detached |
|
Cooling Type
|
Central Air Conditioning |
|
Exterior Finish
|
Brick, Stone |
|
Fireplace Present
|
Yes |
|
Flooring Type
|
Hardwood |
|
Foundation Type
|
Concrete |
|
Half Bath Total
|
1 |
|
Heating Fuel
|
Natural Gas |
|
Heating Type
|
Forced Air |
|
Stories Total
|
2 |
|
Type
|
House |
|
Utility Water
|
Municipal Water |
Parking
Land
|
Acreage
|
No |
|
Fence Type
|
Fenced Yard |
|
Land Amenities
|
Public Transit, Schools |
|
Sewer
|
Sanitary Sewer |
|
Size Depth
|
110 Ft |
|
Size Frontage
|
50 Ft |
|
Size Irregular
|
50 X 110 Ft |
|
Size Total Text
|
50 X 110 Ft|under 1/2 Acre |
|
Zoning Description
|
Residential |
Rooms
| Level |
Type |
Length |
Width |
Dimensions |
|
Second Level |
Bedroom 5 |
3.96 m |
3.84 m |
3.96 m x 3.84 m |
|
Second Level |
Primary Bedroom |
5.48 m |
4.57 m |
5.48 m x 4.57 m |
|
Second Level |
Bedroom 2 |
4.14 m |
3.35 m |
4.14 m x 3.35 m |
|
Second Level |
Bedroom 3 |
5.48 m |
4.57 m |
5.48 m x 4.57 m |
|
Second Level |
Bedroom 4 |
3.34 m |
4.14 m |
3.34 m x 4.14 m |
|
Main Level |
Family Room |
5.85 m |
3.96 m |
5.85 m x 3.96 m |
|
Main Level |
Laundry Room |
|
|
Measurements not available |
|
Main Level |
Living Room |
3.65 m |
3.35 m |
3.65 m x 3.35 m |
|
Main Level |
Den |
3.04 m |
3.53 m |
3.04 m x 3.53 m |
|
Main Level |
Kitchen |
4.51 m |
3.65 m |
4.51 m x 3.65 m |
|
Main Level |
Eating Area |
6.09 m |
3.23 m |
6.09 m x 3.23 m |
|
Main Level |
Dining Room |
4.52 m |
3.84 m |
4.52 m x 3.84 m |
Utilities
https://www.realtor.ca/real-estate/27414762/14-mccandless-court-n-caledon-caledon-east-caledon-east














