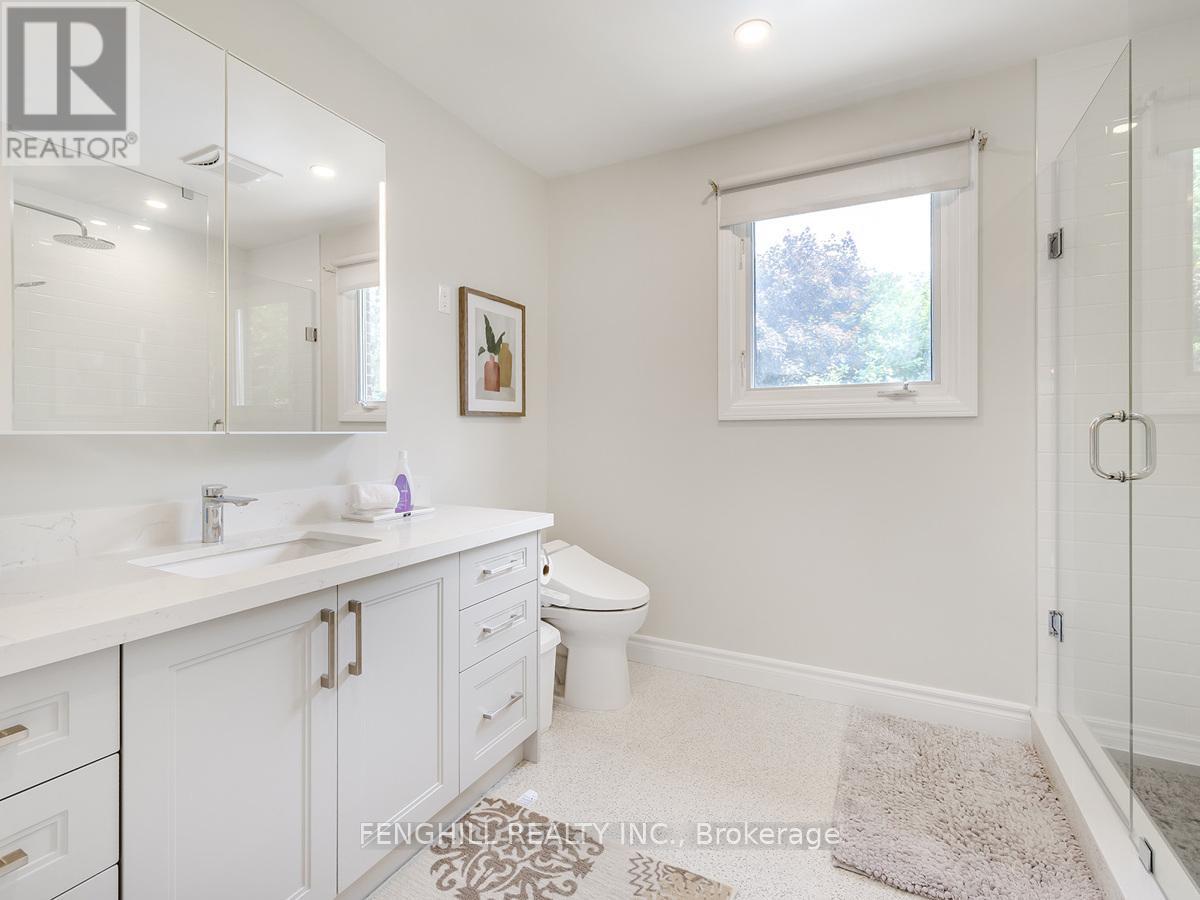5 Bedroom
5 Bathroom
Fireplace
Inground Pool
Central Air Conditioning
Forced Air
$2,180,000
Location and Location ! Highly Sought After Unionville! Very Well Kept & Upgraded Home On Quiet& Safe Cres, Pie-Shape Premium Lot/ No Side Walk/ Interlocking Drway. Crown Moulding On Main Fl,Granite Counter, Backsplash ! Hardwood Floor Throughout, Spiral Hardwood Staircase, Skylight On 2nd Fl.Newly Update: 3 Bathrooms on 2nd Floor, Washer /Dryer, Huge BackYard With Sparkling Pool with new liner , Secluded with Pine trees, Oasis In the City.Top School Zone! (Parkview public & Unionville High) **** EXTRAS **** S.S Fridge, Stove, B/I Dishwasher, Exhaust Hood,Washer,Dryer,Cac,Cvac, All Window Coverings, All Elf's, Garage Opener&Remotes, Swimming Pool & Equipments.Dry Bar In Bsmt. (id:50787)
Property Details
|
MLS® Number
|
N9349352 |
|
Property Type
|
Single Family |
|
Community Name
|
Unionville |
|
Features
|
Irregular Lot Size |
|
Parking Space Total
|
6 |
|
Pool Type
|
Inground Pool |
Building
|
Bathroom Total
|
5 |
|
Bedrooms Above Ground
|
4 |
|
Bedrooms Below Ground
|
1 |
|
Bedrooms Total
|
5 |
|
Amenities
|
Fireplace(s) |
|
Appliances
|
Central Vacuum, Water Heater |
|
Basement Development
|
Finished |
|
Basement Type
|
N/a (finished) |
|
Construction Style Attachment
|
Detached |
|
Cooling Type
|
Central Air Conditioning |
|
Exterior Finish
|
Brick |
|
Fireplace Present
|
Yes |
|
Flooring Type
|
Hardwood, Laminate, Ceramic |
|
Foundation Type
|
Block |
|
Half Bath Total
|
1 |
|
Heating Fuel
|
Natural Gas |
|
Heating Type
|
Forced Air |
|
Stories Total
|
2 |
|
Type
|
House |
|
Utility Water
|
Municipal Water |
Parking
Land
|
Acreage
|
No |
|
Sewer
|
Sanitary Sewer |
|
Size Depth
|
147 Ft ,4 In |
|
Size Frontage
|
39 Ft ,1 In |
|
Size Irregular
|
39.14 X 147.38 Ft ; Eastsouth 85*112.37 |
|
Size Total Text
|
39.14 X 147.38 Ft ; Eastsouth 85*112.37 |
Rooms
| Level |
Type |
Length |
Width |
Dimensions |
|
Second Level |
Primary Bedroom |
16.04 m |
14.04 m |
16.04 m x 14.04 m |
|
Second Level |
Bedroom 2 |
11.09 m |
13.02 m |
11.09 m x 13.02 m |
|
Second Level |
Bedroom 3 |
14.99 m |
10.04 m |
14.99 m x 10.04 m |
|
Second Level |
Bedroom 4 |
12.07 m |
10.04 m |
12.07 m x 10.04 m |
|
Basement |
Bedroom |
16.5 m |
10.89 m |
16.5 m x 10.89 m |
|
Basement |
Recreational, Games Room |
23.98 m |
14.99 m |
23.98 m x 14.99 m |
|
Ground Level |
Living Room |
11.61 m |
18.01 m |
11.61 m x 18.01 m |
|
Ground Level |
Dining Room |
12.04 m |
11.02 m |
12.04 m x 11.02 m |
|
Ground Level |
Kitchen |
19.98 m |
8.04 m |
19.98 m x 8.04 m |
|
Ground Level |
Eating Area |
19.98 m |
8.04 m |
19.98 m x 8.04 m |
|
Ground Level |
Family Room |
11.02 m |
17.09 m |
11.02 m x 17.09 m |
https://www.realtor.ca/real-estate/27414597/10-spanhouse-crescent-markham-unionville-unionville









































