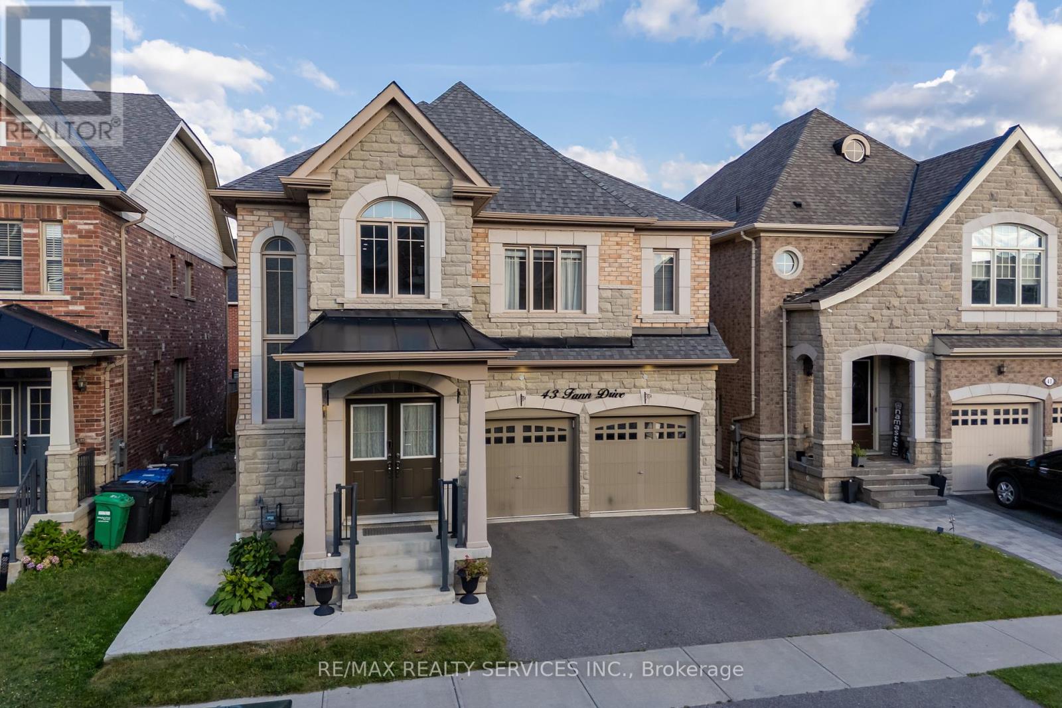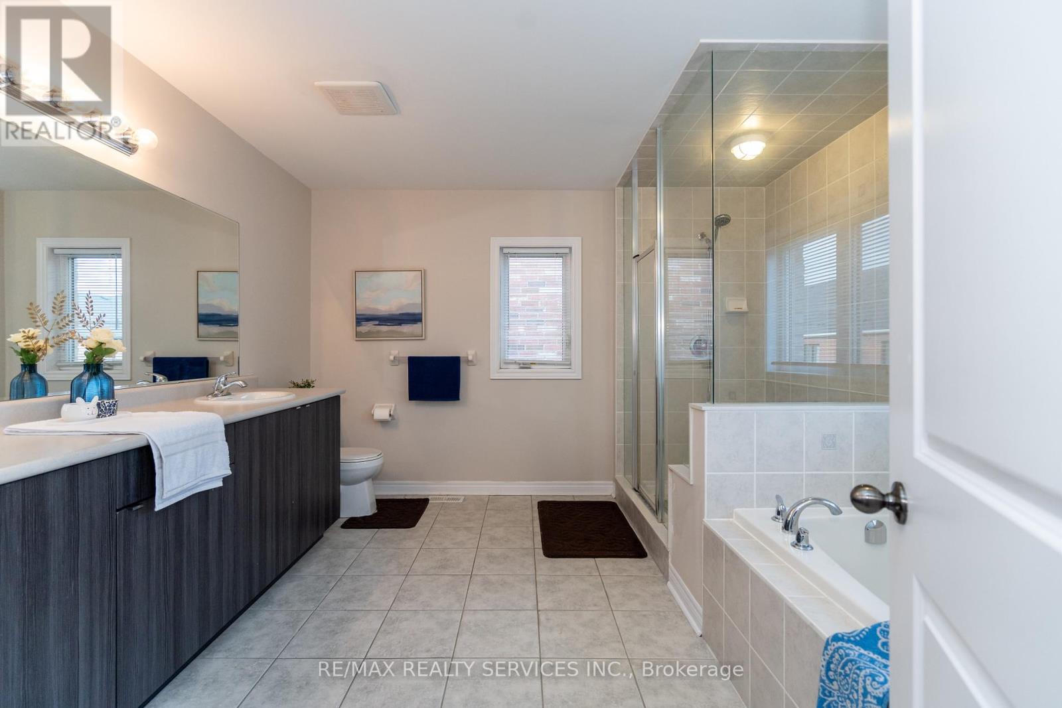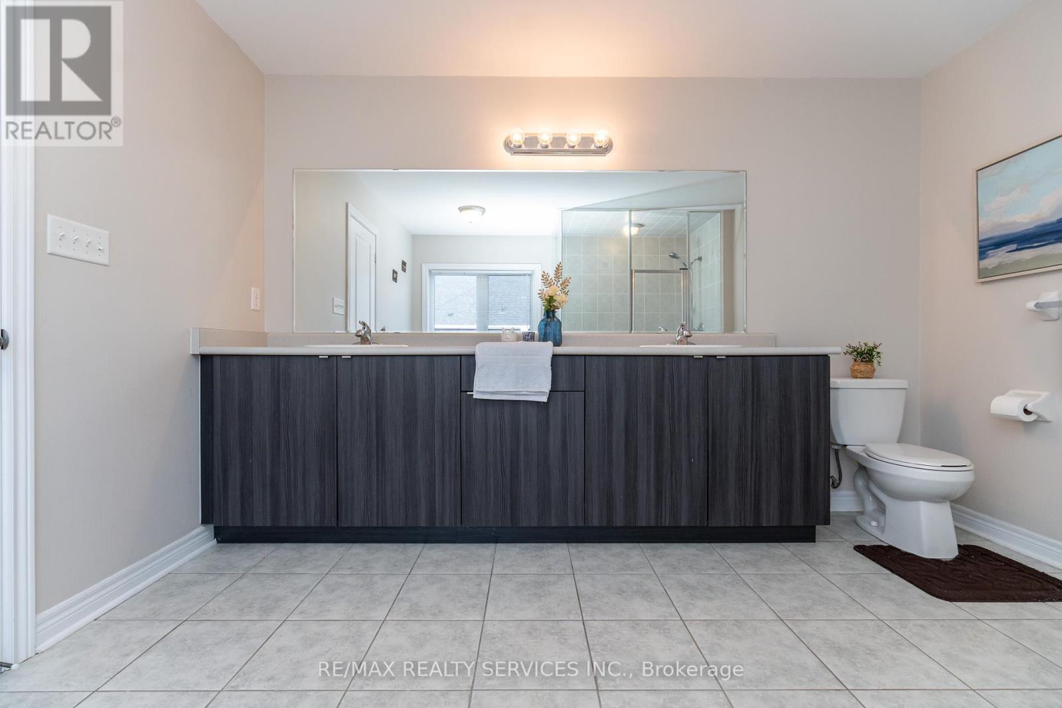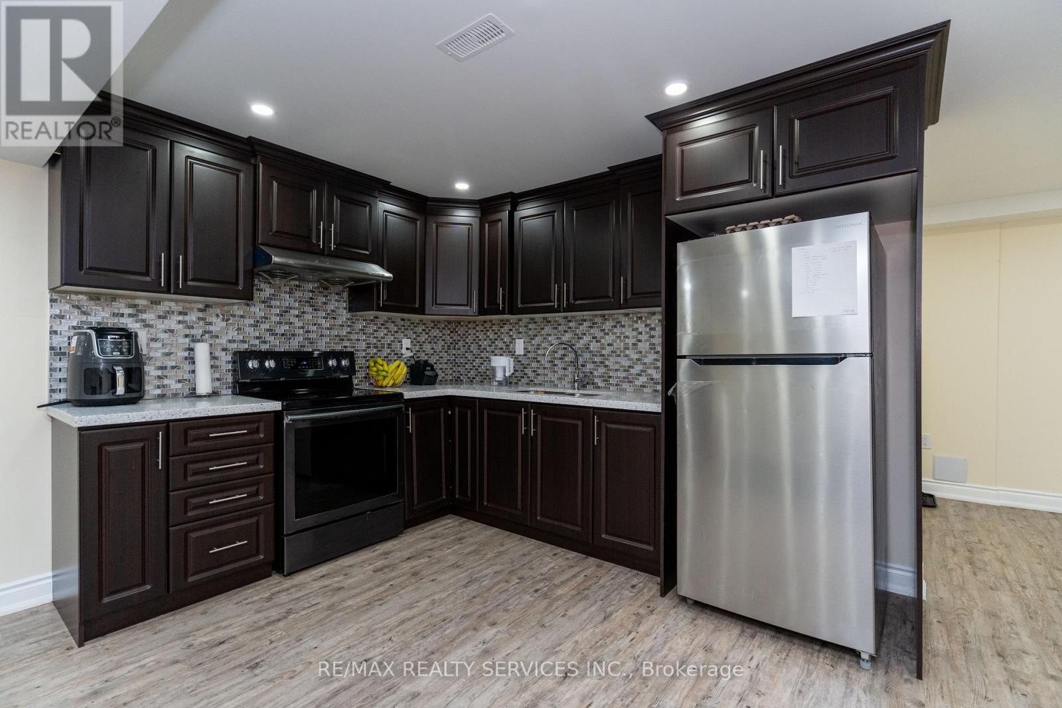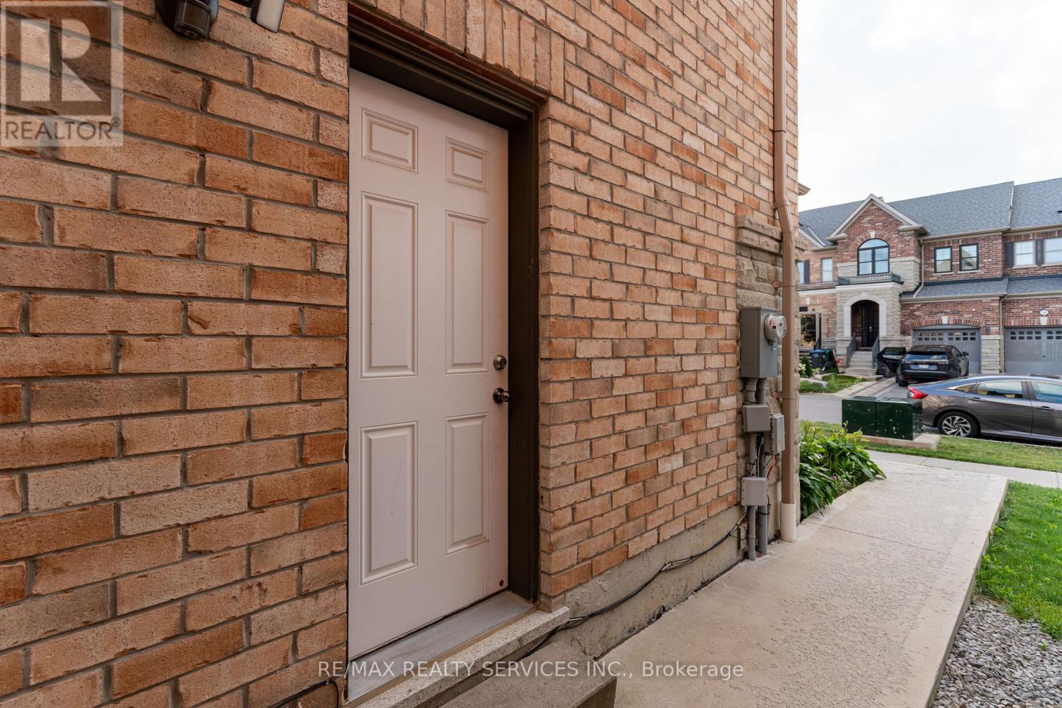7 Bedroom
6 Bathroom
Fireplace
Central Air Conditioning
Forced Air
$1,789,000
Introducing an Absolutely Stunning 4+3 Bedroom, 6-Bathroom Detached Home with Over 4,000 Sq. Ft. of Total Living Space in the Prestigious Mt. Pleasant Neighborhood! This property offers two separate entrances to the basement, providing flexibility and convenience. The side entrance leads to an In-law suite, while the backyard entrance opens to a fully finished, legal two-bedroom rental apartment, offering incredible income potential of up to $3,500 per month. Approximately 3,100 sq. ft. on the main floors, this home features upgraded bathrooms throughout and a sleek, carpet-free interior for a modern, sophisticated look. The grand double-door entry opens to a breathtaking 18 ft. open-to-above ceiling, leading to a modern, upgraded kitchen with a center island. The main floor boasts gleaming hardwood floors and oak stairs with iron pickets. The luxurious master bedroom includes a walk-in closet and an exquisite 6-piece glass ensuite. The second-level loft offers the option to easily convert into a fifth bedroom, adding even more living space. The brick/stone facade adds elegance and curb appeal, making this home the perfect blend of luxury and functionality. **** EXTRAS **** All elf's, gas fireplace, s/s fridge, s/s stove, b/i dishwasher, washer & dryer, All appliances in the basement. Garage door opener (id:50787)
Property Details
|
MLS® Number
|
W9349233 |
|
Property Type
|
Single Family |
|
Community Name
|
Northwest Brampton |
|
Amenities Near By
|
Hospital, Park, Public Transit, Schools |
|
Features
|
Carpet Free |
|
Parking Space Total
|
4 |
Building
|
Bathroom Total
|
6 |
|
Bedrooms Above Ground
|
4 |
|
Bedrooms Below Ground
|
3 |
|
Bedrooms Total
|
7 |
|
Basement Development
|
Finished |
|
Basement Features
|
Apartment In Basement |
|
Basement Type
|
N/a (finished) |
|
Construction Style Attachment
|
Detached |
|
Cooling Type
|
Central Air Conditioning |
|
Exterior Finish
|
Brick, Stone |
|
Fireplace Present
|
Yes |
|
Flooring Type
|
Hardwood, Ceramic |
|
Foundation Type
|
Block |
|
Half Bath Total
|
1 |
|
Heating Fuel
|
Natural Gas |
|
Heating Type
|
Forced Air |
|
Stories Total
|
2 |
|
Type
|
House |
|
Utility Water
|
Municipal Water |
Parking
Land
|
Acreage
|
No |
|
Land Amenities
|
Hospital, Park, Public Transit, Schools |
|
Sewer
|
Sanitary Sewer |
|
Size Depth
|
90 Ft ,2 In |
|
Size Frontage
|
38 Ft |
|
Size Irregular
|
38.06 X 90.22 Ft |
|
Size Total Text
|
38.06 X 90.22 Ft |
|
Zoning Description
|
Residential |
Rooms
| Level |
Type |
Length |
Width |
Dimensions |
|
Second Level |
Loft |
3.4 m |
4 m |
3.4 m x 4 m |
|
Second Level |
Primary Bedroom |
5.43 m |
3.96 m |
5.43 m x 3.96 m |
|
Second Level |
Bedroom 2 |
3.35 m |
3.35 m |
3.35 m x 3.35 m |
|
Second Level |
Bedroom 3 |
3.08 m |
4.29 m |
3.08 m x 4.29 m |
|
Second Level |
Bedroom 4 |
3.38 m |
3.9 m |
3.38 m x 3.9 m |
|
Basement |
Bedroom |
3.9624 m |
5.36 m |
3.9624 m x 5.36 m |
|
Basement |
Bedroom |
3.078 m |
3.078 m |
3.078 m x 3.078 m |
|
Main Level |
Living Room |
3.66 m |
6.55 m |
3.66 m x 6.55 m |
|
Main Level |
Dining Room |
3.66 m |
6.55 m |
3.66 m x 6.55 m |
|
Main Level |
Family Room |
5.49 m |
3.96 m |
5.49 m x 3.96 m |
|
Main Level |
Kitchen |
5.36 m |
2.77 m |
5.36 m x 2.77 m |
|
Main Level |
Eating Area |
3.54 m |
4.15 m |
3.54 m x 4.15 m |
https://www.realtor.ca/real-estate/27414084/43-fann-drive-brampton-northwest-brampton-northwest-brampton

