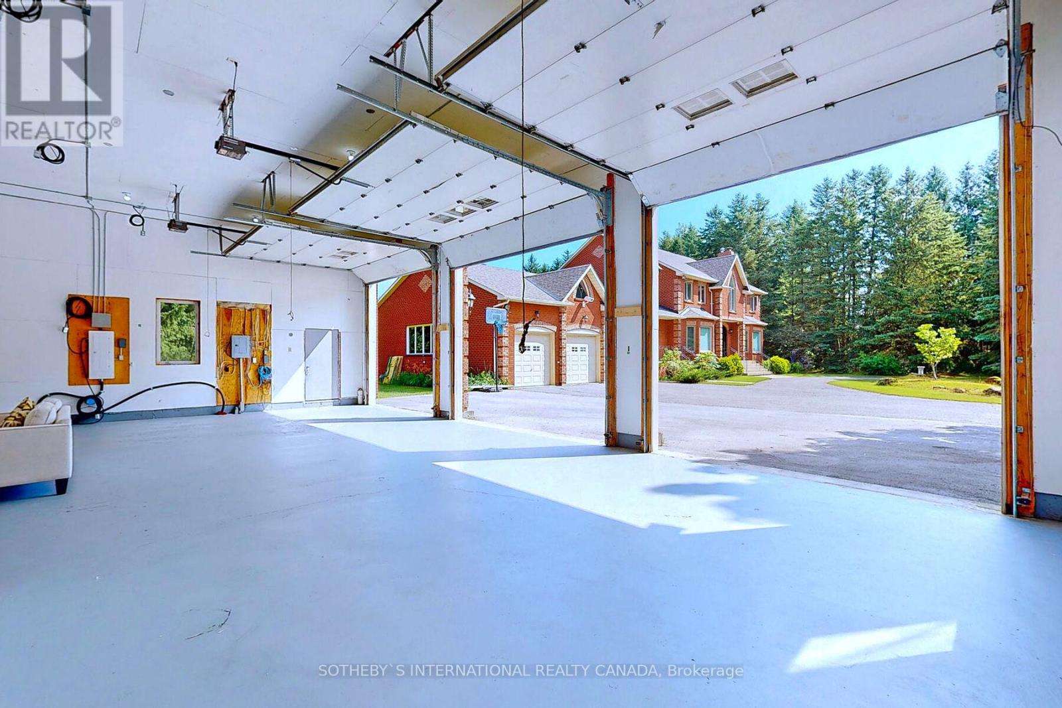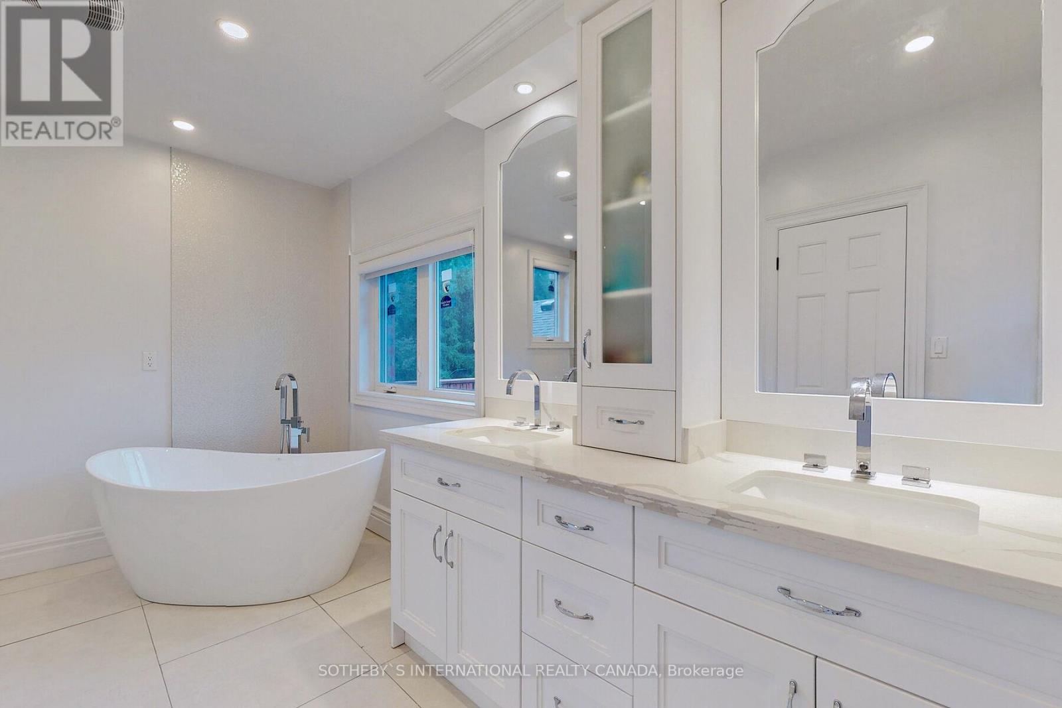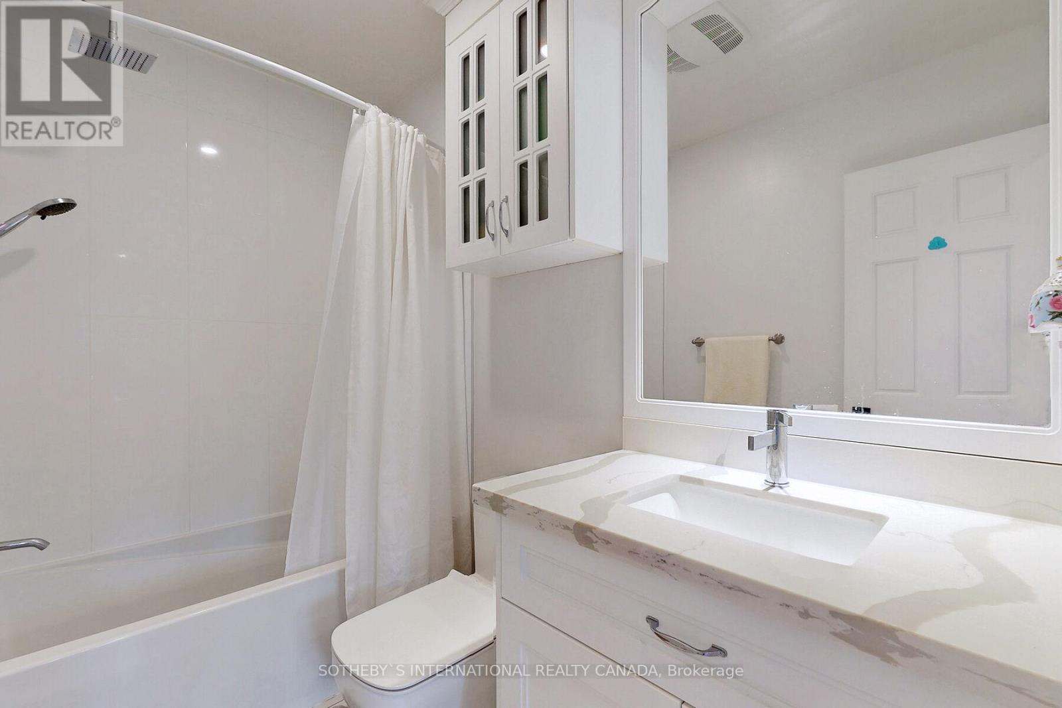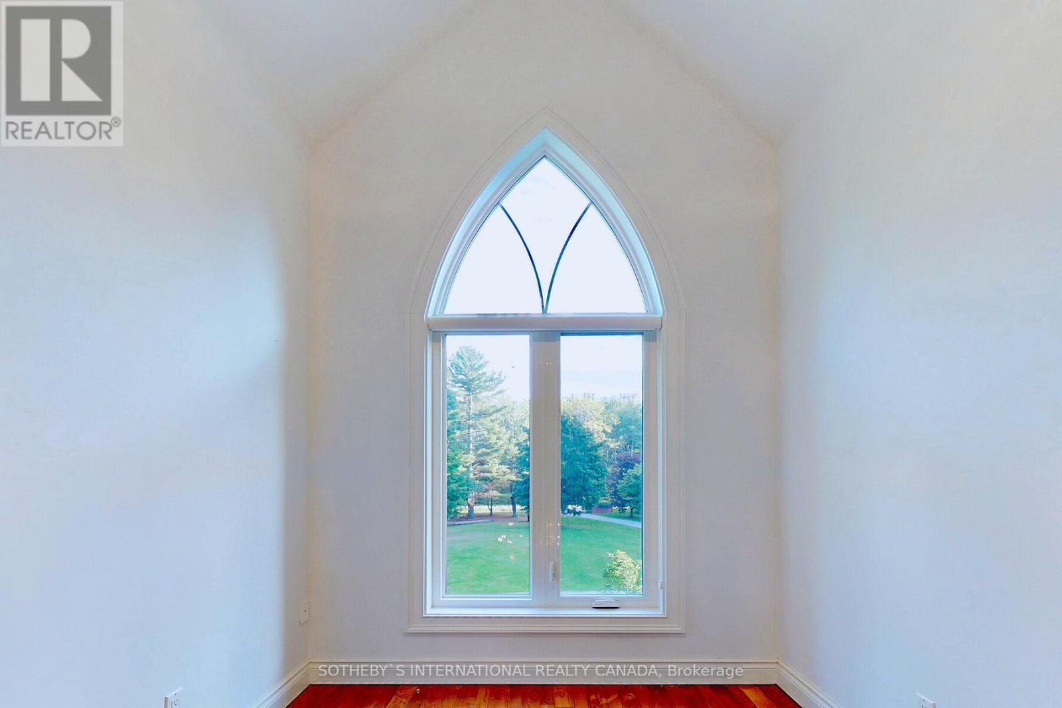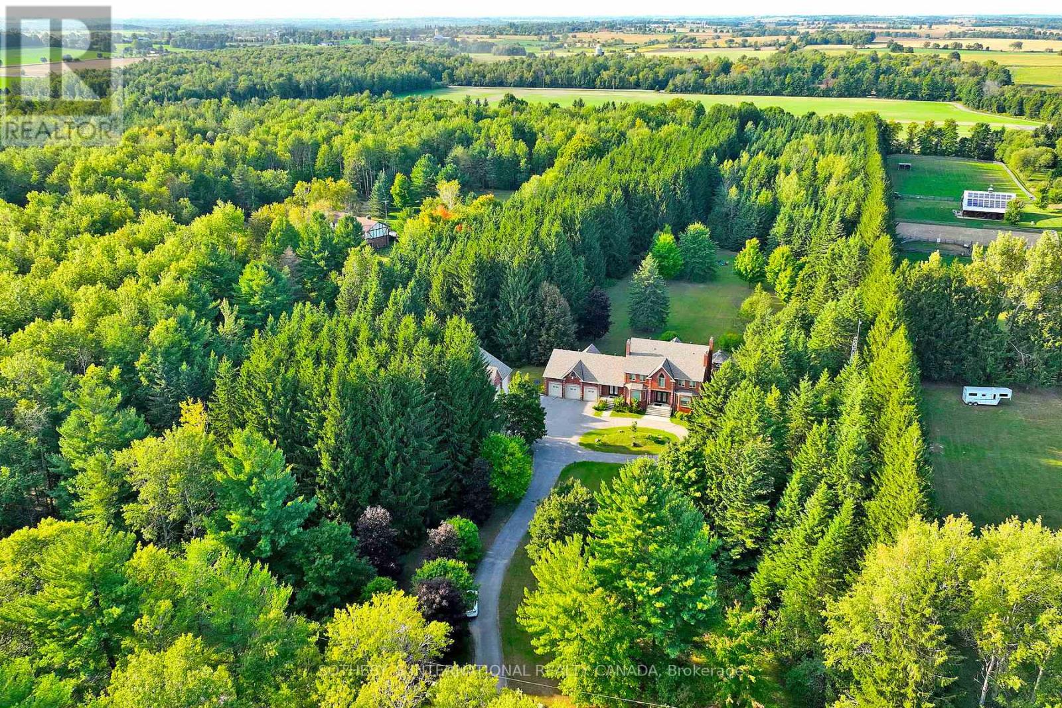6 Bedroom
6 Bathroom
Fireplace
Central Air Conditioning
Forced Air
Acreage
$2,680,000
Extraordinary Parcel of Private Oasis. This Modern Luxurious Residence Beautifully Situated w Enchanted Forests, Greenery Landscape & Prestigious Estates. Over 10 Acres Outdoor Playground Inlays with Walking Trails. 2021 Throughout Renovation. *Main Building*Appx 6500sf interior 4400sf above grade. Main 9'Ceiling w Library/Office. Lower In-law Suite. New Kitchen & Bath. Lavish Stone Counter/Slab, hardwood flr, Cabinetry b/i & Upscale Appliance. Designer Lighting. Home Automation & Security. Wood Gazebo & Deck. 2021 Roof. Plenty 2018 Windows.*Rarely-found Detach Side Building*Separate Furnace, AC, Ventilation, 270 AMP& 240V Electrical. Painted flr, 2021 Roof/drywall, moisture barrier insulations. 6 large windows, Storm-door & 3 Baydoors. Appx 2000sf &15' Ceilings for lift or loft potentials. Truly A Paradise for Car Collectors, Workshop Pros, & Man Cave Entertainment Champions. Easy access to Equestrians, Golf Courses, Ski Resorts, Shopping & Schools. 35-min Drive to Markham & Toronto. **** EXTRAS **** Total 3 AC (2 Owned, 1 Rented) 3 Furnace: (2 Owned, 1 Rented). 3 Water Tanks (Owned). 1 Propane Tank (Owned). 1 Well-X-Trol Pressurized Well Tank (Owned). (id:50787)
Property Details
|
MLS® Number
|
N9349125 |
|
Property Type
|
Single Family |
|
Community Name
|
Rural Uxbridge |
|
Features
|
Wooded Area, Ravine, In-law Suite |
|
Parking Space Total
|
45 |
|
Structure
|
Workshop |
Building
|
Bathroom Total
|
6 |
|
Bedrooms Above Ground
|
5 |
|
Bedrooms Below Ground
|
1 |
|
Bedrooms Total
|
6 |
|
Amenities
|
Separate Heating Controls |
|
Appliances
|
Dishwasher, Freezer, Oven, Range, Refrigerator, Whirlpool, Window Coverings |
|
Basement Development
|
Partially Finished |
|
Basement Features
|
Walk-up |
|
Basement Type
|
N/a (partially Finished) |
|
Construction Style Attachment
|
Detached |
|
Cooling Type
|
Central Air Conditioning |
|
Exterior Finish
|
Brick |
|
Fireplace Present
|
Yes |
|
Flooring Type
|
Hardwood, Tile |
|
Foundation Type
|
Concrete, Block |
|
Half Bath Total
|
1 |
|
Heating Fuel
|
Propane |
|
Heating Type
|
Forced Air |
|
Stories Total
|
2 |
|
Type
|
House |
Parking
Land
|
Acreage
|
Yes |
|
Sewer
|
Septic System |
|
Size Frontage
|
10.02 M |
|
Size Irregular
|
10.02 Acre ; Appx 331.18 X 1318.59ft |
|
Size Total Text
|
10.02 Acre ; Appx 331.18 X 1318.59ft|10 - 24.99 Acres |
Rooms
| Level |
Type |
Length |
Width |
Dimensions |
|
Second Level |
Bedroom 4 |
4.39 m |
3.85 m |
4.39 m x 3.85 m |
|
Second Level |
Primary Bedroom |
6.59 m |
4.14 m |
6.59 m x 4.14 m |
|
Second Level |
Bedroom 2 |
5.13 m |
4.26 m |
5.13 m x 4.26 m |
|
Second Level |
Bedroom 3 |
4.54 m |
4.15 m |
4.54 m x 4.15 m |
|
Basement |
Bedroom |
4.02 m |
3.37 m |
4.02 m x 3.37 m |
|
Main Level |
Living Room |
6.69 m |
4.13 m |
6.69 m x 4.13 m |
|
Main Level |
Dining Room |
6.16 m |
4.1 m |
6.16 m x 4.1 m |
|
Main Level |
Eating Area |
6.04 m |
4.4 m |
6.04 m x 4.4 m |
|
Main Level |
Kitchen |
6.37 m |
4.79 m |
6.37 m x 4.79 m |
|
Main Level |
Office |
4.48 m |
4.3 m |
4.48 m x 4.3 m |
|
Main Level |
Bedroom 5 |
4.96 m |
3.85 m |
4.96 m x 3.85 m |
|
Main Level |
Laundry Room |
4.7 m |
2.19 m |
4.7 m x 2.19 m |
https://www.realtor.ca/real-estate/27413695/452-feasby-road-uxbridge-rural-uxbridge











