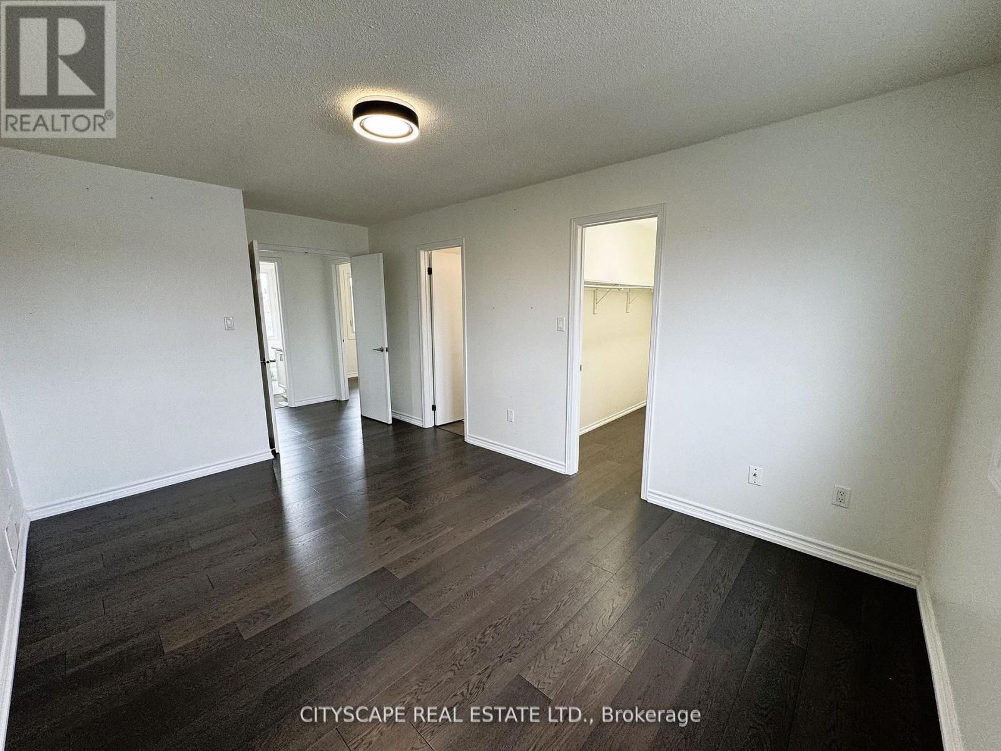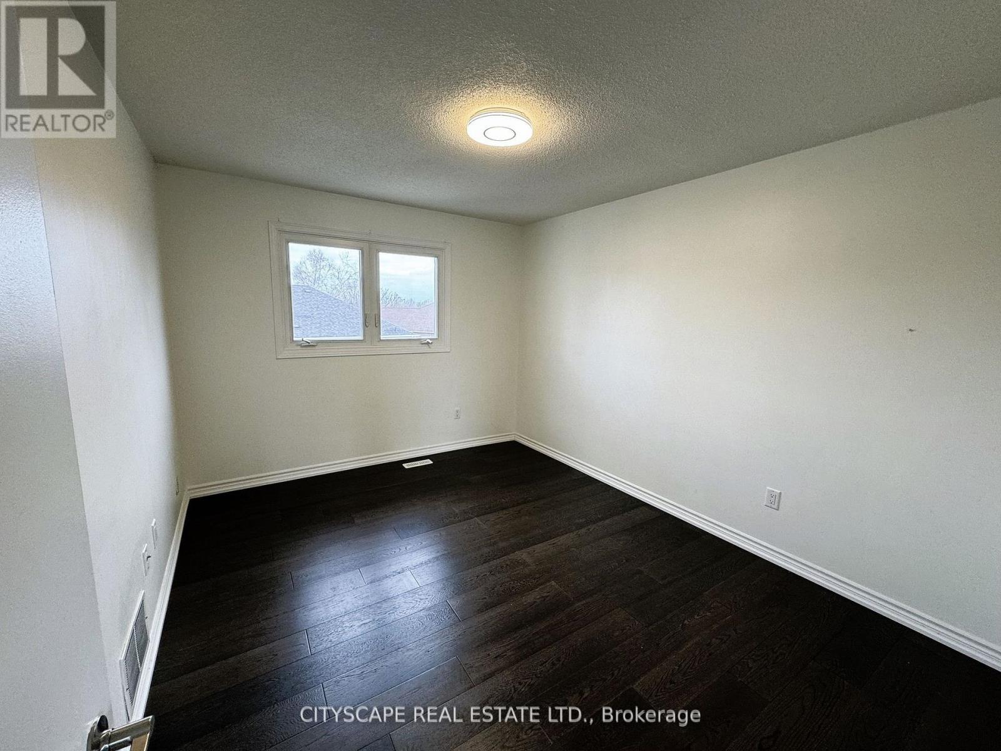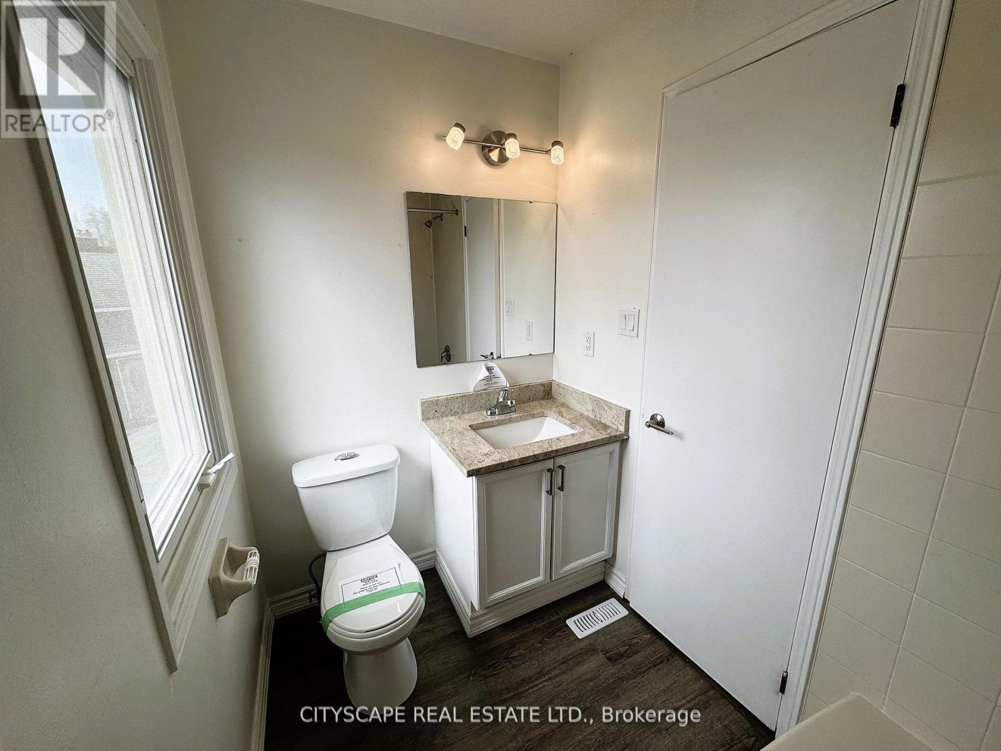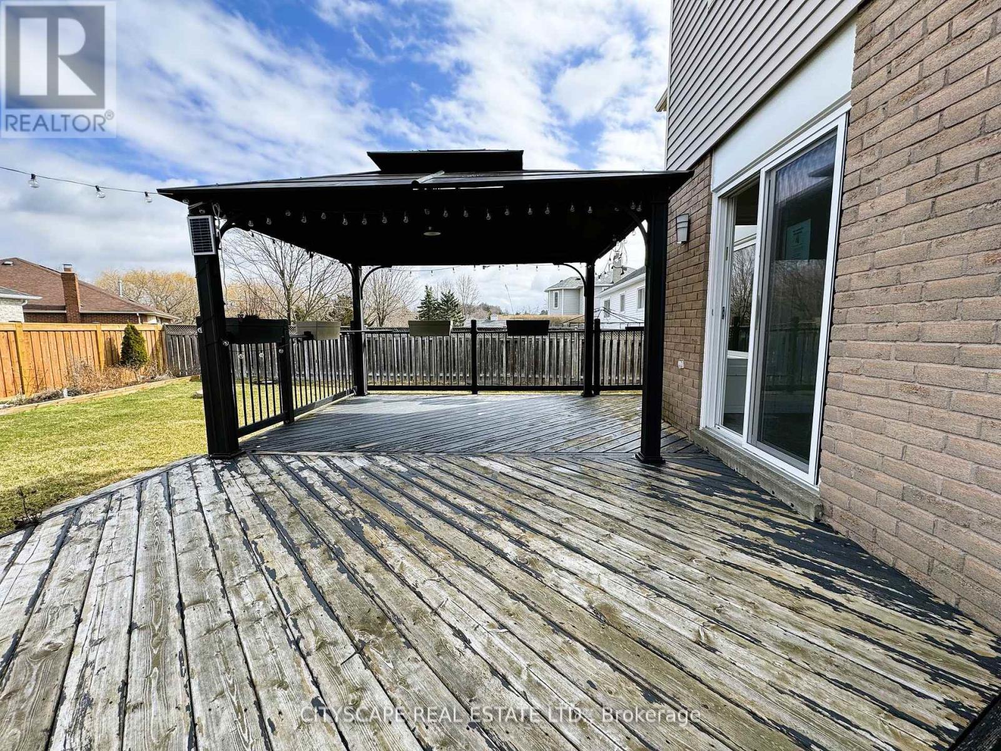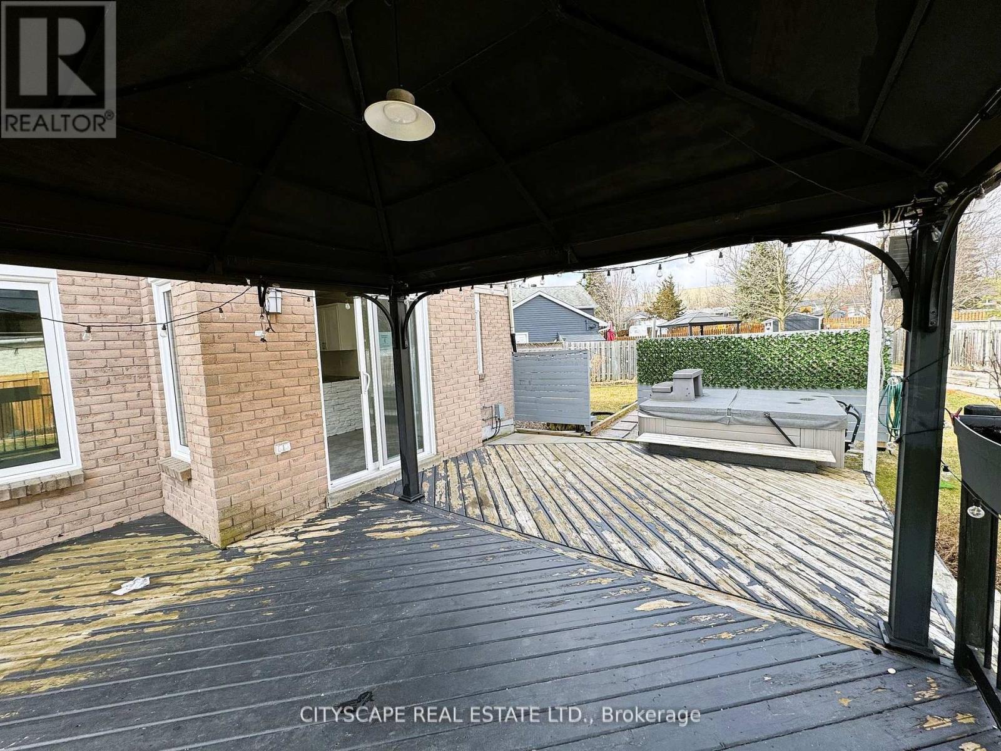4 Bedroom
3 Bathroom
Central Air Conditioning
Forced Air
$799,900
Welcome to your dream home in Barrie's desirable South End! This well maintained property offers 3 bedrooms and a fantasticopen-concept kitchen with a cozy family room - perfect for entertaining or family gatherings. The finished basement boasts a spaciousrec room, an additional bedroom, and a convenient laundry area. Step outside to your own private oasis - a large pie-shaped lotfeaturing a huge backyard with a deck and charming pagoda, ideal for enjoying summer evenings in style. Relax and unwind in the hottub, or lounge in the separate patio area, perfect for hosting BBQs or simply soaking up the sun. With its convenient location, you'llenjoy easy access to shopping, schools, highways, the Go Train, recreational centers, and nearby Barrie's stunning waterfront. Don'tmiss out on this incredible opportunity to make this your forever home - schedule your viewing today and start living the life you'vealways dreamed of! (id:50787)
Property Details
|
MLS® Number
|
S9347740 |
|
Property Type
|
Single Family |
|
Community Name
|
Painswick North |
|
Amenities Near By
|
Park, Schools |
|
Community Features
|
Community Centre |
|
Parking Space Total
|
4 |
Building
|
Bathroom Total
|
3 |
|
Bedrooms Above Ground
|
3 |
|
Bedrooms Below Ground
|
1 |
|
Bedrooms Total
|
4 |
|
Appliances
|
Dryer |
|
Basement Development
|
Finished |
|
Basement Type
|
Full (finished) |
|
Construction Style Attachment
|
Detached |
|
Cooling Type
|
Central Air Conditioning |
|
Exterior Finish
|
Brick, Vinyl Siding |
|
Flooring Type
|
Tile, Laminate, Hardwood |
|
Foundation Type
|
Poured Concrete |
|
Half Bath Total
|
1 |
|
Heating Fuel
|
Natural Gas |
|
Heating Type
|
Forced Air |
|
Stories Total
|
2 |
|
Type
|
House |
|
Utility Water
|
Municipal Water |
Parking
Land
|
Acreage
|
No |
|
Fence Type
|
Fenced Yard |
|
Land Amenities
|
Park, Schools |
|
Sewer
|
Sanitary Sewer |
|
Size Depth
|
131 Ft ,3 In |
|
Size Frontage
|
41 Ft ,1 In |
|
Size Irregular
|
41.15 X 131.27 Ft ; Irregular |
|
Size Total Text
|
41.15 X 131.27 Ft ; Irregular|under 1/2 Acre |
|
Zoning Description
|
R2 |
Rooms
| Level |
Type |
Length |
Width |
Dimensions |
|
Second Level |
Primary Bedroom |
5.17 m |
3.13 m |
5.17 m x 3.13 m |
|
Second Level |
Bedroom 2 |
2.95 m |
2.78 m |
2.95 m x 2.78 m |
|
Second Level |
Bedroom 3 |
3.79 m |
3.09 m |
3.79 m x 3.09 m |
|
Second Level |
Bathroom |
2.21 m |
1.52 m |
2.21 m x 1.52 m |
|
Basement |
Recreational, Games Room |
6.1 m |
4.11 m |
6.1 m x 4.11 m |
|
Basement |
Bedroom 4 |
3.73 m |
2.52 m |
3.73 m x 2.52 m |
|
Main Level |
Kitchen |
2.92 m |
2.46 m |
2.92 m x 2.46 m |
|
Main Level |
Eating Area |
2.9 m |
2.29 m |
2.9 m x 2.29 m |
|
Main Level |
Living Room |
6.44 m |
4.7 m |
6.44 m x 4.7 m |
|
Main Level |
Dining Room |
6.44 m |
4.7 m |
6.44 m x 4.7 m |
|
Main Level |
Family Room |
4.37 m |
3.02 m |
4.37 m x 3.02 m |
https://www.realtor.ca/real-estate/27410463/97-herrell-avenue-barrie-painswick-north-painswick-north















