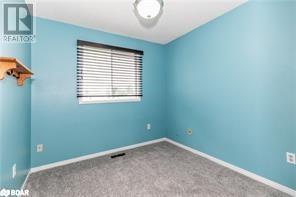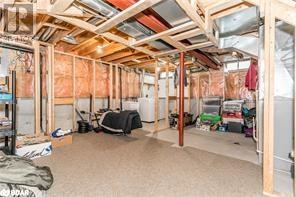3 Bedroom
1 Bathroom
1119 sqft
2 Level
None
Forced Air
$2,700 Monthly
Welcome to 43 Laidlaw Drive located in a desirable north end Barrie family friendly neighborhood of Sunnidale. Close to many amenities like parks, schools, 2 minute walk to West Bayfield Elementary School, shopping, public transit, and just minutes to Hwy 400.This 2 storey home with 3 bedrooms has so much to offer. Features include main floor with updated flooring throughout, there is also a walkout to private fully fenced backyard. 2nd level is carpeted. Bedrooms are good size. Cozy living room. Attached single garage and driveway parking for 2 vehicles. AVAIL OCCUPANCY Dec. 1, 2024 - Lease total of $2700/month plus Utilities, First and last months rent required along with all rental docs. TENANT responsible for snow removal and lawn upkeep.** (id:50787)
Property Details
|
MLS® Number
|
40646221 |
|
Property Type
|
Single Family |
|
Amenities Near By
|
Hospital, Park, Place Of Worship, Playground, Public Transit, Schools, Shopping, Ski Area |
|
Community Features
|
Community Centre, School Bus |
|
Equipment Type
|
Water Heater |
|
Features
|
Paved Driveway |
|
Parking Space Total
|
3 |
|
Rental Equipment Type
|
Water Heater |
Building
|
Bathroom Total
|
1 |
|
Bedrooms Above Ground
|
3 |
|
Bedrooms Total
|
3 |
|
Appliances
|
Refrigerator, Stove |
|
Architectural Style
|
2 Level |
|
Basement Type
|
None |
|
Constructed Date
|
1988 |
|
Construction Style Attachment
|
Detached |
|
Cooling Type
|
None |
|
Exterior Finish
|
Vinyl Siding |
|
Fire Protection
|
Smoke Detectors |
|
Foundation Type
|
Poured Concrete |
|
Heating Fuel
|
Natural Gas |
|
Heating Type
|
Forced Air |
|
Stories Total
|
2 |
|
Size Interior
|
1119 Sqft |
|
Type
|
House |
|
Utility Water
|
Municipal Water |
Parking
Land
|
Access Type
|
Highway Access |
|
Acreage
|
No |
|
Fence Type
|
Fence |
|
Land Amenities
|
Hospital, Park, Place Of Worship, Playground, Public Transit, Schools, Shopping, Ski Area |
|
Sewer
|
Municipal Sewage System |
|
Size Frontage
|
30 Ft |
|
Zoning Description
|
Res |
Rooms
| Level |
Type |
Length |
Width |
Dimensions |
|
Second Level |
Bedroom |
|
|
10'7'' x 8'8'' |
|
Second Level |
Bedroom |
|
|
10'0'' x 9'1'' |
|
Second Level |
Primary Bedroom |
|
|
19'1'' x 10'5'' |
|
Main Level |
4pc Bathroom |
|
|
Measurements not available |
|
Main Level |
Kitchen |
|
|
12'0'' x 8'0'' |
|
Main Level |
Living Room |
|
|
20'0'' x 8'11'' |
Utilities
|
Cable
|
Available |
|
Natural Gas
|
Available |
|
Telephone
|
Available |
https://www.realtor.ca/real-estate/27413018/43-laidlaw-drive-barrie























