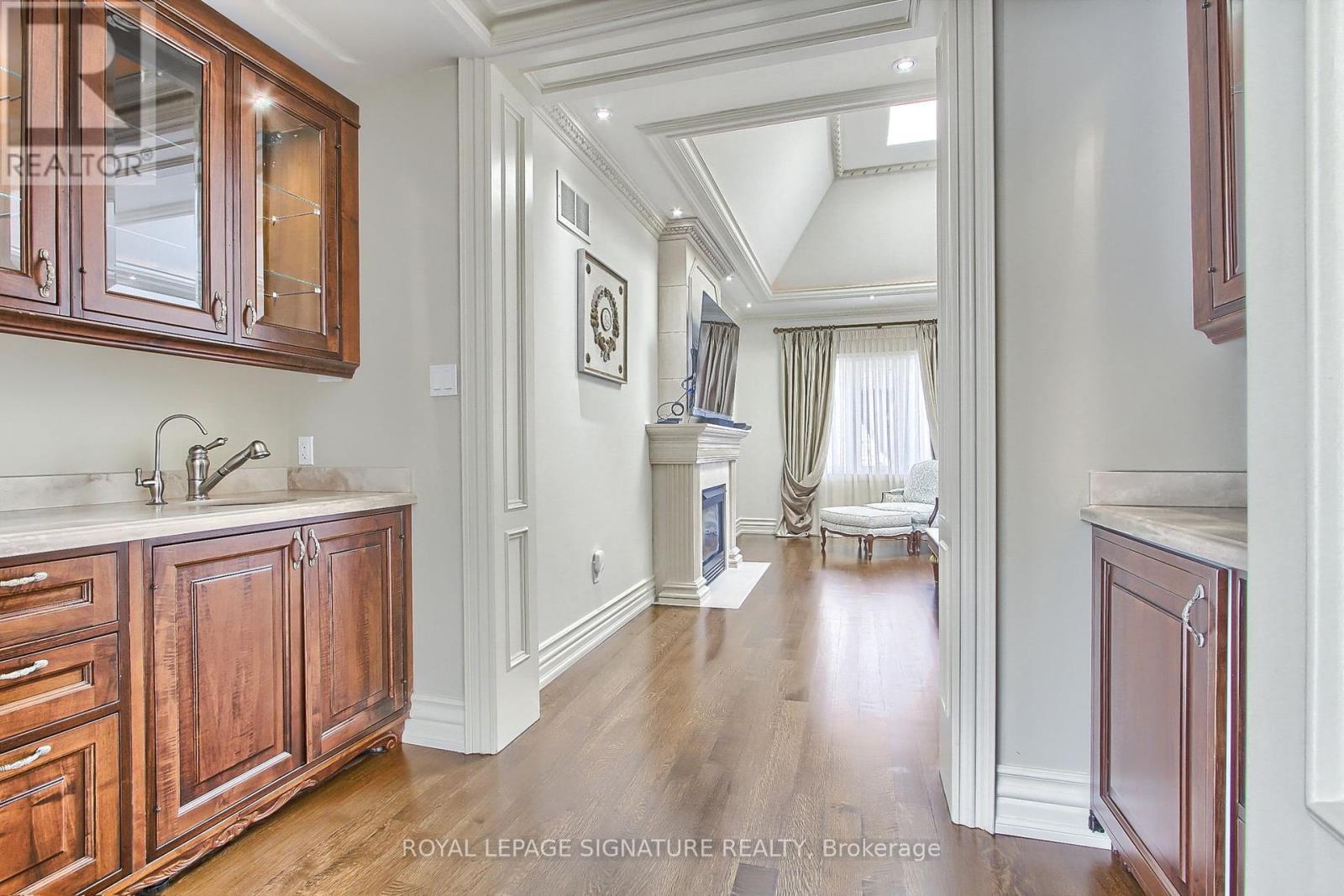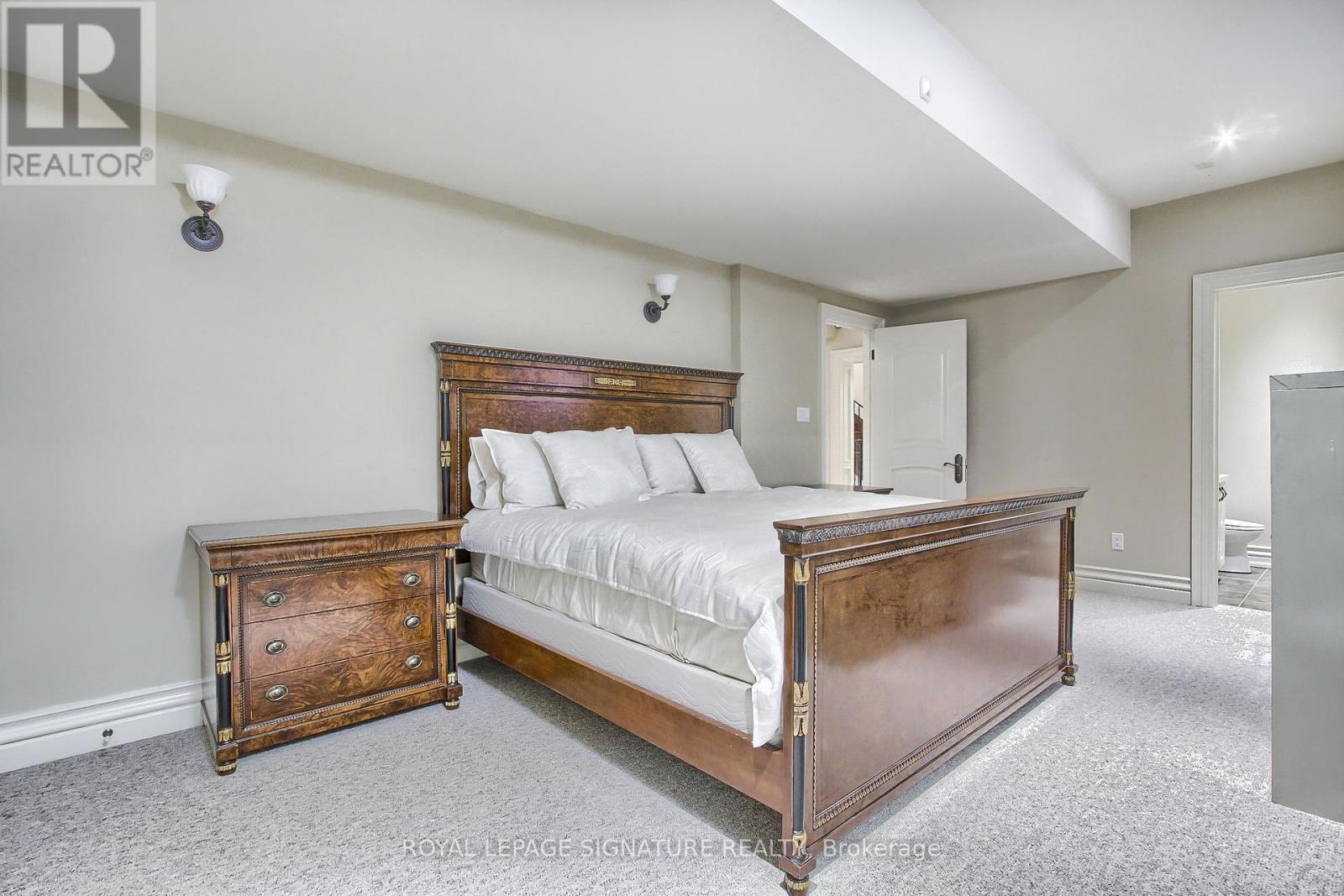6 Bedroom
10 Bathroom
Fireplace
Central Air Conditioning
Forced Air
$9,890,000
Welcome to 39 Fifeshire Rd...this stunning Luxury Smart Home in the heart of the city with over 11,000 Sq Ft of living space with Soaring ceiling heights and custom design detail throughout.Beautiful skylights to bring in natural lighting. Elevator access for accessibility and Custom hardwood flooring throughout. Relaxing full privacy backyard with mature landscaping surrounding the entire property. Built-in garage with 4 car parking & EV Charge port. Grand chef's kitchen with all top appliances for all occasions. Private Theatre built in for ultimate entertaining,and private sauna/spa. Never lose power with Generac generator built in for full load capacity & state of the art water filtration system. **** EXTRAS **** Elevator, EV Charge Port, Smart Front Gate Control for entry & exit, Sub Zero Appliances. (id:50787)
Property Details
|
MLS® Number
|
C9348449 |
|
Property Type
|
Single Family |
|
Community Name
|
St. Andrew-Windfields |
|
Amenities Near By
|
Hospital, Park, Place Of Worship, Public Transit, Schools |
|
Parking Space Total
|
16 |
Building
|
Bathroom Total
|
10 |
|
Bedrooms Above Ground
|
5 |
|
Bedrooms Below Ground
|
1 |
|
Bedrooms Total
|
6 |
|
Appliances
|
Home Theatre |
|
Basement Development
|
Finished |
|
Basement Features
|
Walk Out |
|
Basement Type
|
N/a (finished) |
|
Construction Style Attachment
|
Detached |
|
Cooling Type
|
Central Air Conditioning |
|
Exterior Finish
|
Shingles, Stone |
|
Fireplace Present
|
Yes |
|
Half Bath Total
|
2 |
|
Heating Fuel
|
Natural Gas |
|
Heating Type
|
Forced Air |
|
Stories Total
|
2 |
|
Type
|
House |
|
Utility Water
|
Municipal Water |
Parking
Land
|
Acreage
|
No |
|
Land Amenities
|
Hospital, Park, Place Of Worship, Public Transit, Schools |
|
Sewer
|
Sanitary Sewer |
|
Size Depth
|
186 Ft |
|
Size Frontage
|
106 Ft ,2 In |
|
Size Irregular
|
106.21 X 186 Ft ; 106.21ft X 183.88ft X 88.36ft X 186.0 |
|
Size Total Text
|
106.21 X 186 Ft ; 106.21ft X 183.88ft X 88.36ft X 186.0|under 1/2 Acre |
Rooms
| Level |
Type |
Length |
Width |
Dimensions |
|
Second Level |
Primary Bedroom |
5.52 m |
7.28 m |
5.52 m x 7.28 m |
|
Second Level |
Bedroom |
5.91 m |
6.43 m |
5.91 m x 6.43 m |
|
Main Level |
Office |
6.37 m |
6.49 m |
6.37 m x 6.49 m |
|
Main Level |
Dining Room |
6.1 m |
4.94 m |
6.1 m x 4.94 m |
|
Main Level |
Living Room |
4.5 m |
4.94 m |
4.5 m x 4.94 m |
|
Main Level |
Kitchen |
6.09 m |
6.1 m |
6.09 m x 6.1 m |
|
Main Level |
Kitchen |
4.38 m |
3.63 m |
4.38 m x 3.63 m |
https://www.realtor.ca/real-estate/27412032/39-fifeshire-road-toronto-st-andrew-windfields-st-andrew-windfields










































