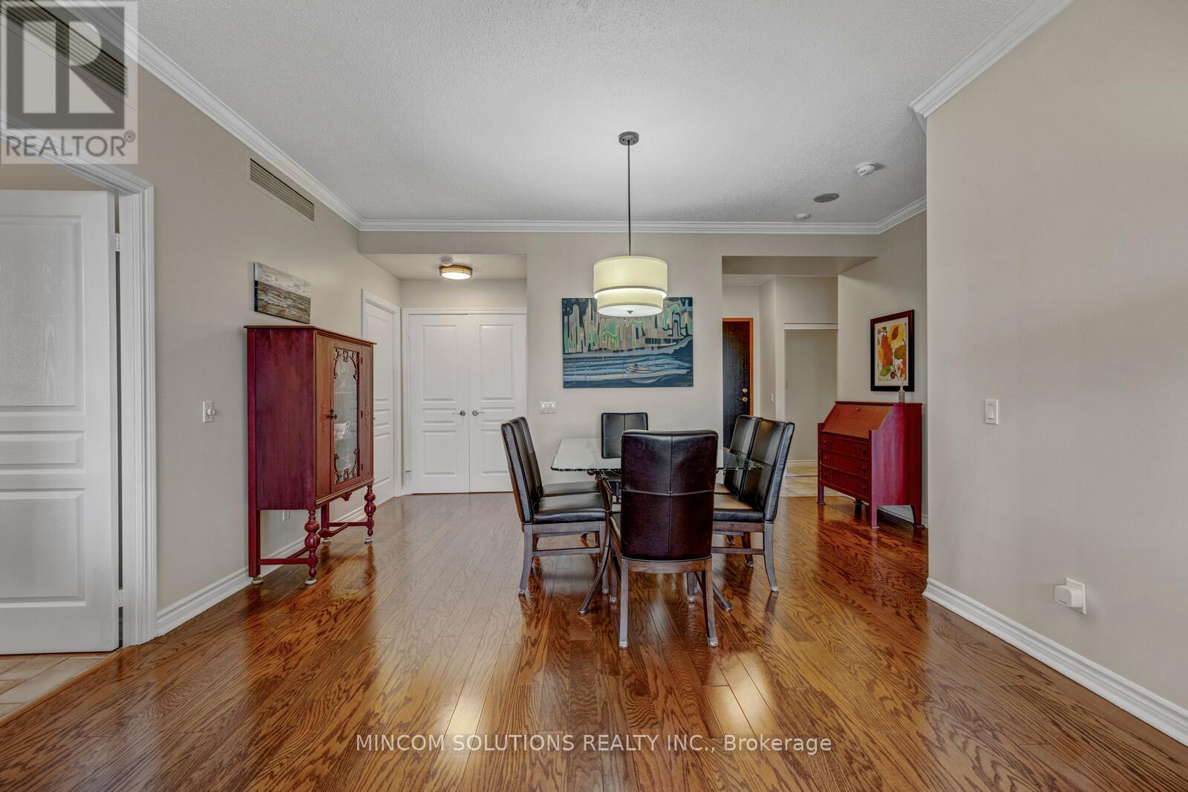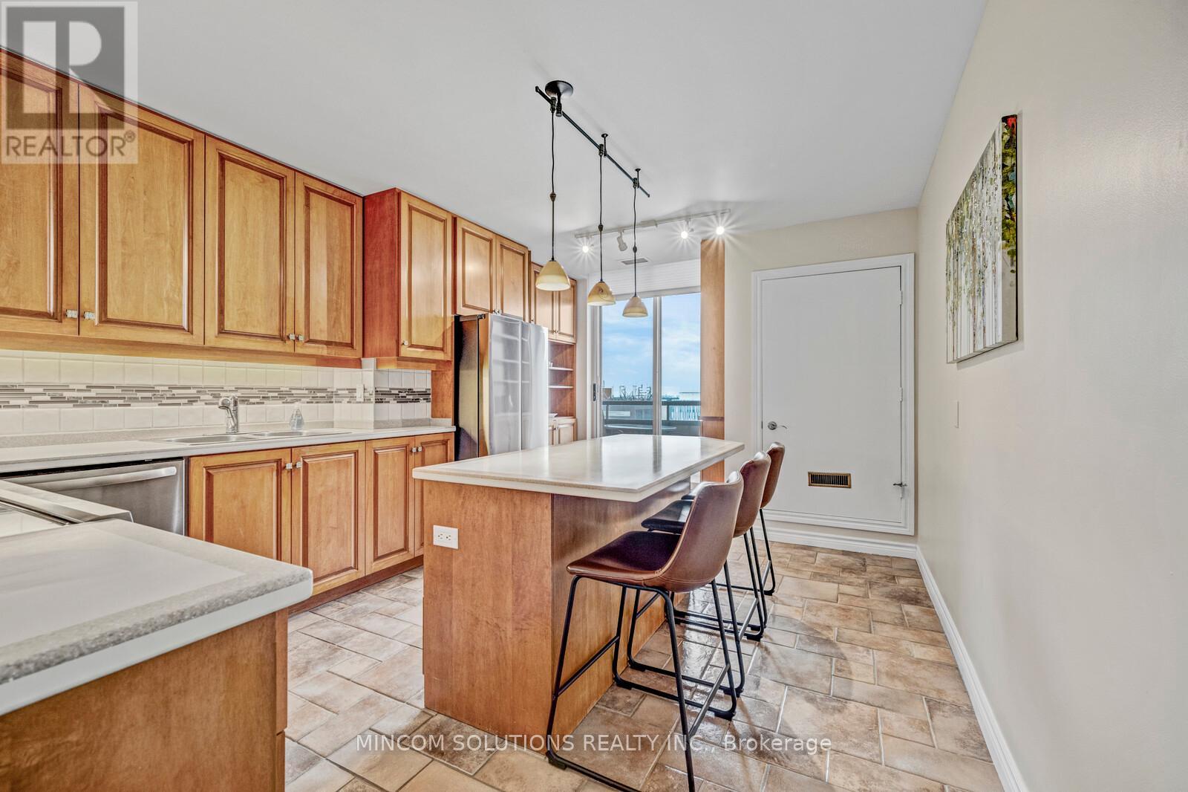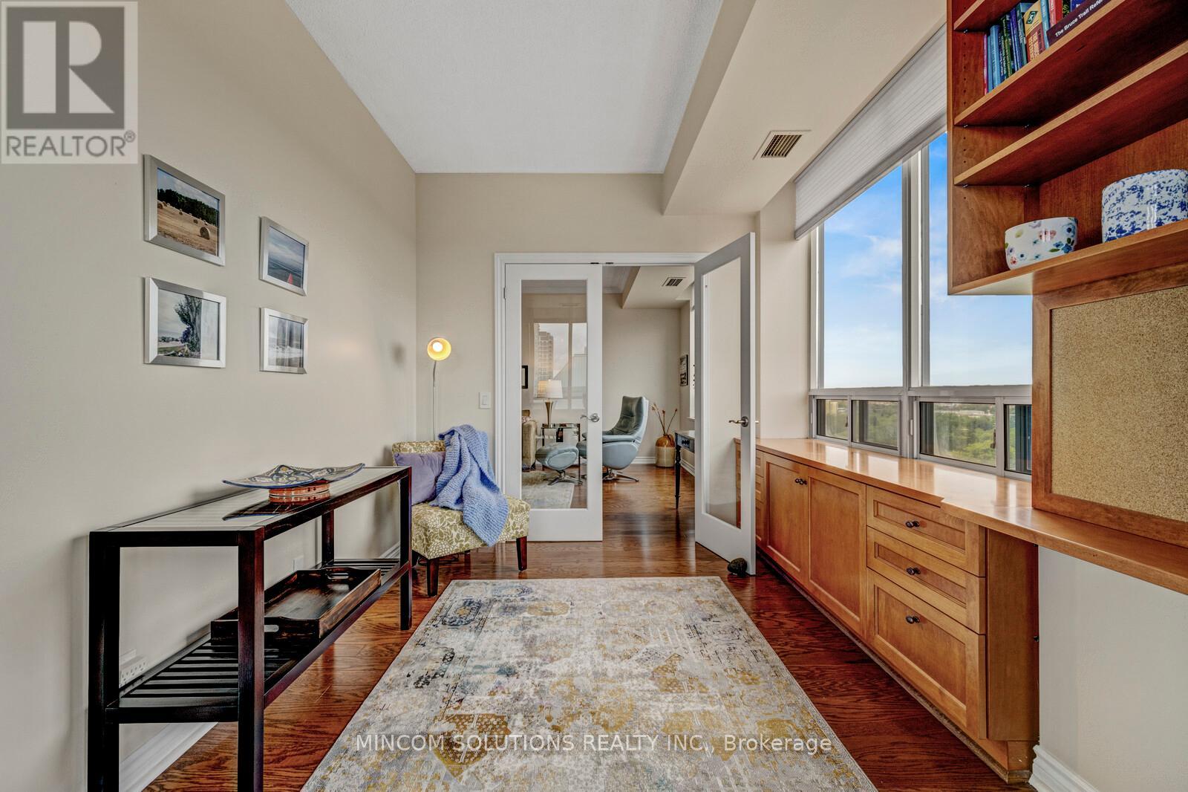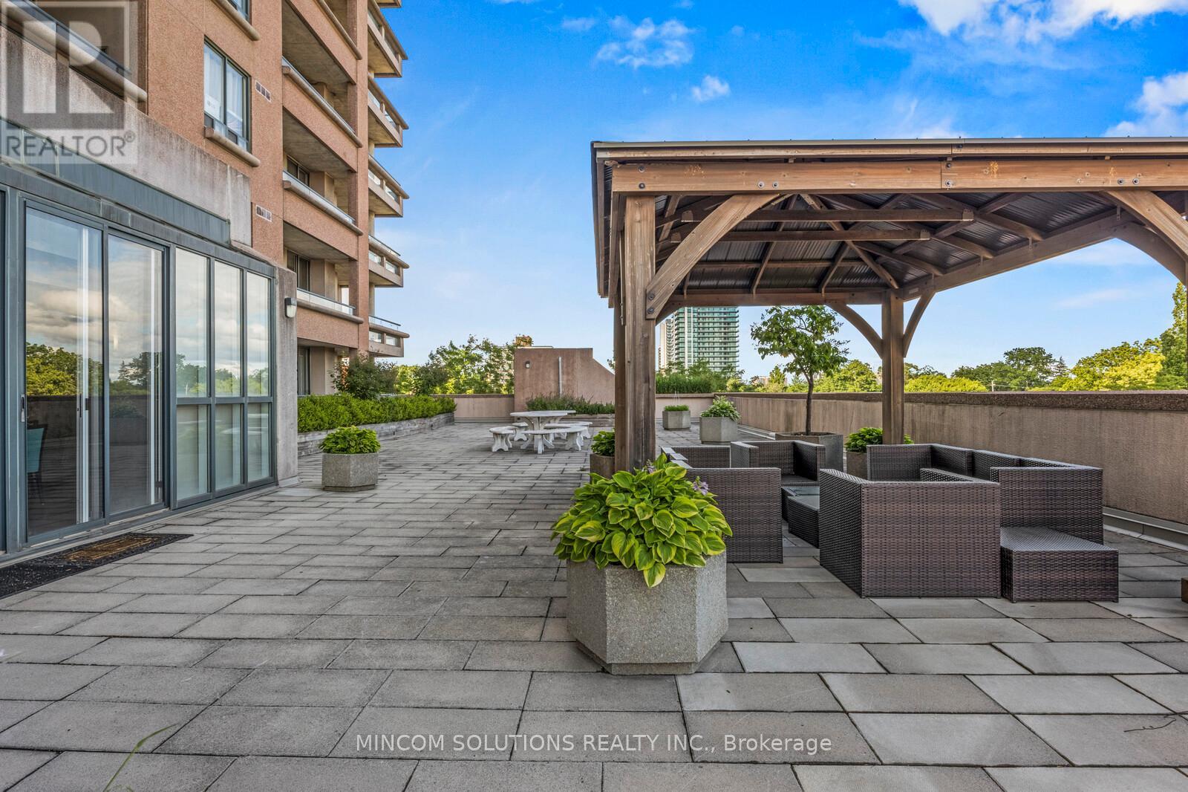289-597-1980
infolivingplus@gmail.com
1201 - 1 Belvedere Court N Brampton (Downtown Brampton), Ontario L6V 4M6
3 Bedroom
2 Bathroom
Central Air Conditioning
Forced Air
$594,999Maintenance, Water, Common Area Maintenance, Parking
$975.60 Monthly
Maintenance, Water, Common Area Maintenance, Parking
$975.60 MonthlyWelcome to The Belvedere! This stately 2 Bedroom, 2 Bath plus Den/Office condo is sure to impress. From its amazing square footage and layout it feels like a large bungalow in the countryside. The Chef's kitchen, primary ensuite bath, walk-in closets, and high ceilings make this unit quite remarkable. Natural light and extensive upgrades can be seen throughout the unit leaving a refreshing, clean and crisp feeling. The wrap around balcony surrounding the bonus office/den space is incredible and lets not forget, Algoma University, Rose Theater, Gage Park and the Go Station just steps from the main lobby! (id:50787)
Property Details
| MLS® Number | W9348671 |
| Property Type | Single Family |
| Community Name | Downtown Brampton |
| Amenities Near By | Public Transit, Place Of Worship, Schools, Park |
| Community Features | Pet Restrictions, Community Centre |
| Equipment Type | None |
| Features | Balcony |
| Parking Space Total | 1 |
| Rental Equipment Type | None |
Building
| Bathroom Total | 2 |
| Bedrooms Above Ground | 2 |
| Bedrooms Below Ground | 1 |
| Bedrooms Total | 3 |
| Amenities | Car Wash, Visitor Parking, Storage - Locker |
| Appliances | Dishwasher, Dryer, Refrigerator, Stove, Washer, Window Coverings |
| Cooling Type | Central Air Conditioning |
| Exterior Finish | Concrete |
| Fire Protection | Controlled Entry |
| Flooring Type | Hardwood |
| Foundation Type | Poured Concrete |
| Heating Fuel | Natural Gas |
| Heating Type | Forced Air |
| Type | Apartment |
Parking
| Underground |
Land
| Access Type | Year-round Access |
| Acreage | No |
| Land Amenities | Public Transit, Place Of Worship, Schools, Park |
Rooms
| Level | Type | Length | Width | Dimensions |
|---|---|---|---|---|
| Main Level | Bedroom | 3.23 m | 4.35 m | 3.23 m x 4.35 m |
| Main Level | Bedroom 2 | 4.35 m | 3.04 m | 4.35 m x 3.04 m |
| Main Level | Kitchen | 2.74 m | 3.44 m | 2.74 m x 3.44 m |
| Main Level | Den | 3.96 m | 2.74 m | 3.96 m x 2.74 m |
| Main Level | Living Room | 3.96 m | 8.41 m | 3.96 m x 8.41 m |

























