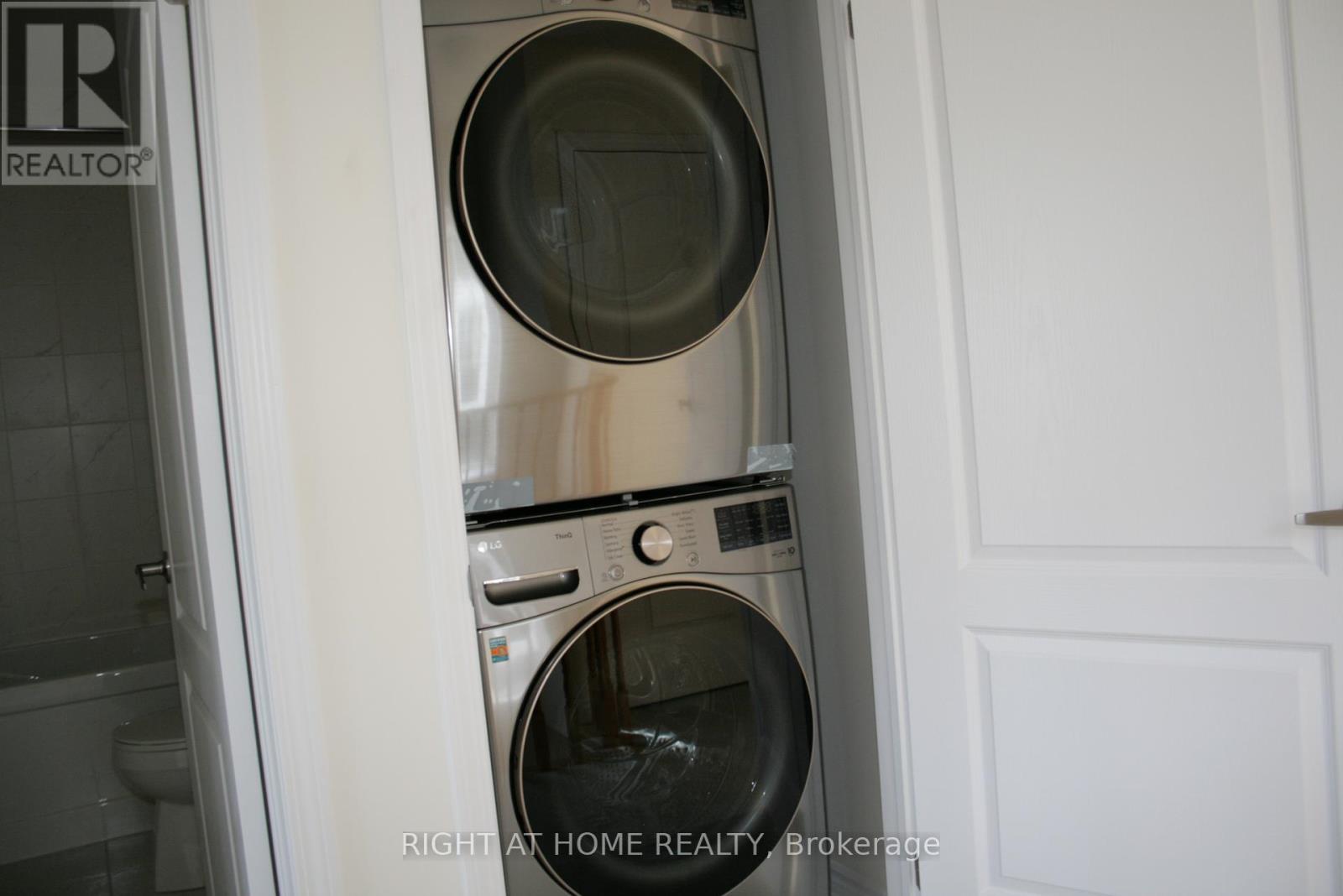289-597-1980
infolivingplus@gmail.com
21 Sama Way Wasaga Beach, Ontario L9Z 0K3
3 Bedroom
4 Bathroom
Forced Air
$629,999
PREMIUM END UNIT, WITH VIEW OF THE GOLF COURSE IN FRONT, AND THE UPCOMING PARK ON THE BACKYARD.WELCOME HOME TO YOUR BEAUTIFULLY SPACIOUS 1761 Sq.ft, THREE FLOORS OF BRIGHT LIVING SPACE W/LOTS OF WINDOWS & BATHROOMS ON EACH FLOOR, 3 BEDROOM, 4 BATHROOM TOWNHOUSE IN THE* GEORGIAN SANDS *COMMUNITY. W/BIG WINDOWS BOASTING TONS OF NATURAL LIGHT.VERY CLOSE TO WASAGA BEACH BEAUTIFUL SHORELINES,GOLF COURSES, HIKING TRAILS AND MORE! OPEN CONCEPT KITCHEN WITH WALKOUT TO LARGE DECK, LIVING, DINING AND OFFICE SPACE. **** EXTRAS **** Brand New S/S Fridge,Stove,B/I DISHWASHER,LG* FRONT LOAD WASHER&DRYER. (id:50787)
Property Details
| MLS® Number | S9348394 |
| Property Type | Single Family |
| Community Name | Wasaga Beach |
| Parking Space Total | 2 |
Building
| Bathroom Total | 4 |
| Bedrooms Above Ground | 3 |
| Bedrooms Total | 3 |
| Appliances | Water Heater |
| Construction Style Attachment | Attached |
| Exterior Finish | Vinyl Siding, Stone |
| Flooring Type | Carpeted |
| Foundation Type | Concrete |
| Half Bath Total | 1 |
| Heating Fuel | Natural Gas |
| Heating Type | Forced Air |
| Stories Total | 3 |
| Type | Row / Townhouse |
| Utility Water | Municipal Water |
Parking
| Garage |
Land
| Acreage | No |
| Sewer | Sanitary Sewer |
| Size Depth | 70 Ft |
| Size Frontage | 31 Ft ,5 In |
| Size Irregular | 31.47 X 70.06 Ft |
| Size Total Text | 31.47 X 70.06 Ft |
Rooms
| Level | Type | Length | Width | Dimensions |
|---|---|---|---|---|
| Third Level | Primary Bedroom | 3.78 m | 3.65 m | 3.78 m x 3.65 m |
| Third Level | Bedroom 2 | 3.9 m | 2.47 m | 3.9 m x 2.47 m |
| Third Level | Bedroom 3 | 4.33 m | 2.6 m | 4.33 m x 2.6 m |
| Main Level | Kitchen | 3.87 m | 3.42 m | 3.87 m x 3.42 m |
| Main Level | Dining Room | 3.35 m | 2.83 m | 3.35 m x 2.83 m |
| Main Level | Living Room | 5.43 m | 3.41 m | 5.43 m x 3.41 m |
| Main Level | Office | 2.56 m | 2.45 m | 2.56 m x 2.45 m |
| Ground Level | Great Room | 4.18 m | 3.14 m | 4.18 m x 3.14 m |
https://www.realtor.ca/real-estate/27412076/21-sama-way-wasaga-beach-wasaga-beach








