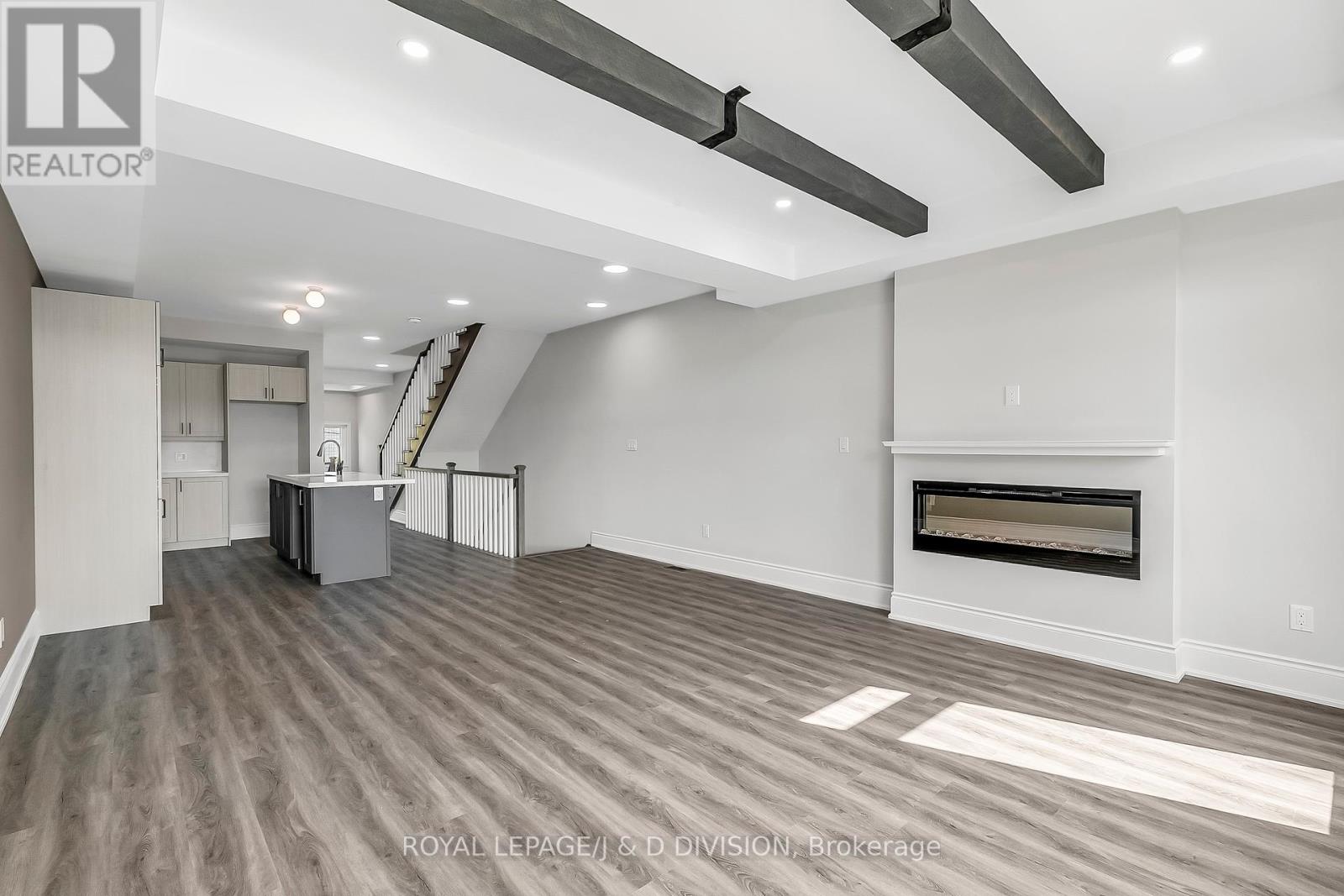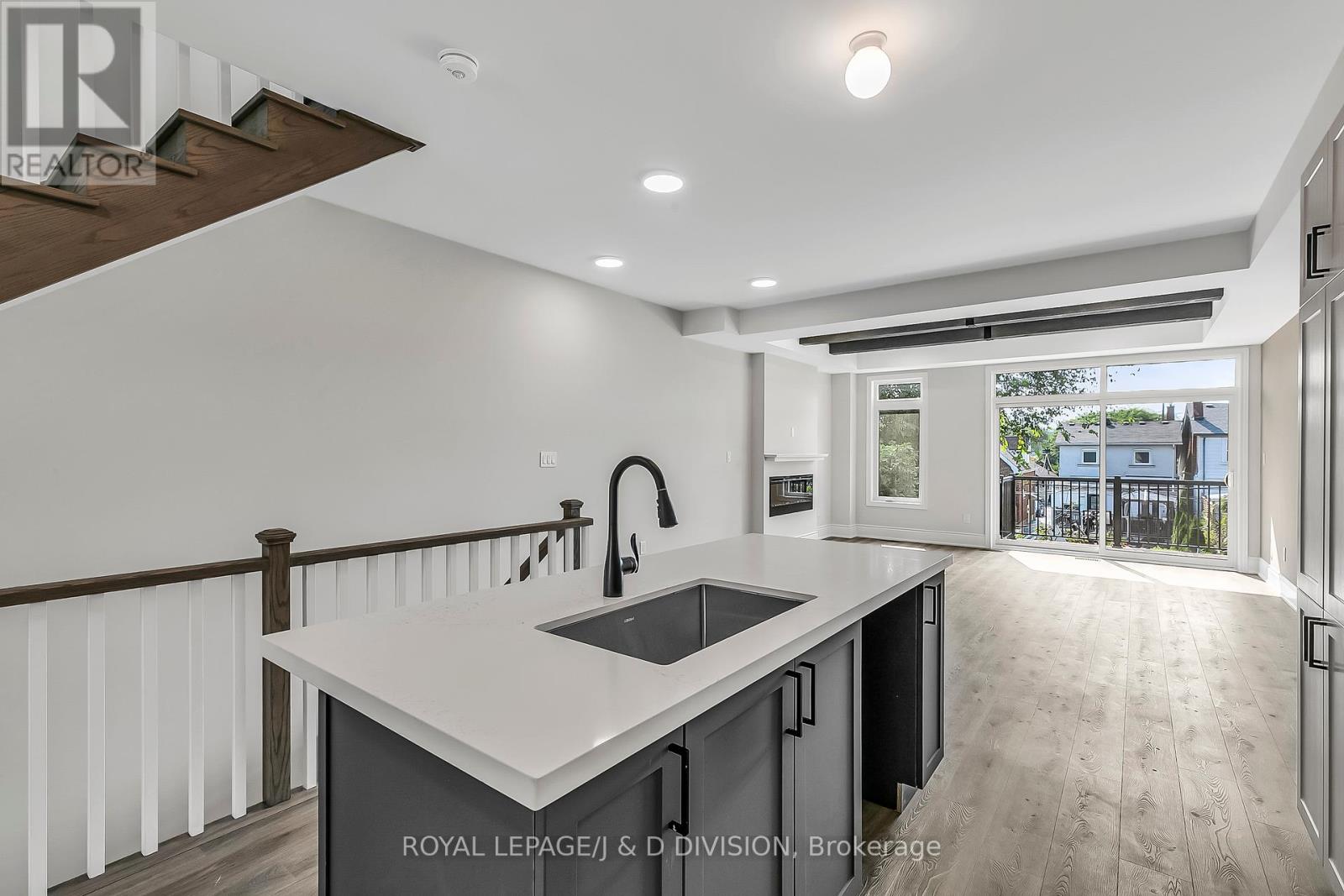5 Bedroom
5 Bathroom
Fireplace
Forced Air
$1,745,000
Explore this brand new, never-lived-in 5-bedroom, 5-bathroom home with an attached garage. Enjoy a sleek eat-in kitchen featuring upgraded modern appliances, cabinets & surfaces. The open-concept living room boasts decorative wood beams & a fireplace. Plus, an office/den offers the perfect live/work space. With front & rear second-floor balconies, finished walkout basement apartment with a laundry room, this home is ideal for an in-law or nanny suite to generate supplemental income. *INHOUSE FINANCING - LISTING AGENT HAS DETAILS* Buyers Agent to verify measurements. (id:50787)
Property Details
|
MLS® Number
|
W9348436 |
|
Property Type
|
Single Family |
|
Community Name
|
Rockcliffe-Smythe |
|
Amenities Near By
|
Park, Place Of Worship, Public Transit, Schools |
|
Parking Space Total
|
3 |
Building
|
Bathroom Total
|
5 |
|
Bedrooms Above Ground
|
4 |
|
Bedrooms Below Ground
|
1 |
|
Bedrooms Total
|
5 |
|
Basement Development
|
Finished |
|
Basement Features
|
Separate Entrance, Walk Out |
|
Basement Type
|
N/a (finished) |
|
Construction Style Attachment
|
Detached |
|
Exterior Finish
|
Wood, Stucco |
|
Fireplace Present
|
Yes |
|
Foundation Type
|
Unknown |
|
Half Bath Total
|
1 |
|
Heating Fuel
|
Natural Gas |
|
Heating Type
|
Forced Air |
|
Stories Total
|
2 |
|
Type
|
House |
|
Utility Water
|
Municipal Water |
Parking
Land
|
Acreage
|
No |
|
Land Amenities
|
Park, Place Of Worship, Public Transit, Schools |
|
Sewer
|
Sanitary Sewer |
|
Size Depth
|
110 Ft |
|
Size Frontage
|
25 Ft |
|
Size Irregular
|
25 X 110 Ft |
|
Size Total Text
|
25 X 110 Ft |
|
Surface Water
|
Lake/pond |
Rooms
| Level |
Type |
Length |
Width |
Dimensions |
|
Second Level |
Bedroom 4 |
|
|
Measurements not available |
|
Second Level |
Laundry Room |
|
|
Measurements not available |
|
Second Level |
Primary Bedroom |
13.39 m |
9.4 m |
13.39 m x 9.4 m |
|
Second Level |
Bedroom 2 |
8.1 m |
8.5 m |
8.1 m x 8.5 m |
|
Second Level |
Bedroom 3 |
8.1 m |
9.3 m |
8.1 m x 9.3 m |
|
Lower Level |
Bedroom 5 |
9 m |
7 m |
9 m x 7 m |
|
Lower Level |
Bathroom |
|
|
Measurements not available |
|
Lower Level |
Recreational, Games Room |
18 m |
8 m |
18 m x 8 m |
|
Main Level |
Kitchen |
|
|
Measurements not available |
|
Main Level |
Dining Room |
|
|
Measurements not available |
|
Main Level |
Living Room |
|
|
Measurements not available |
|
Main Level |
Office |
8.1 m |
10.6 m |
8.1 m x 10.6 m |
https://www.realtor.ca/real-estate/27412092/19-lambton-avenue-toronto-rockcliffe-smythe-rockcliffe-smythe
























