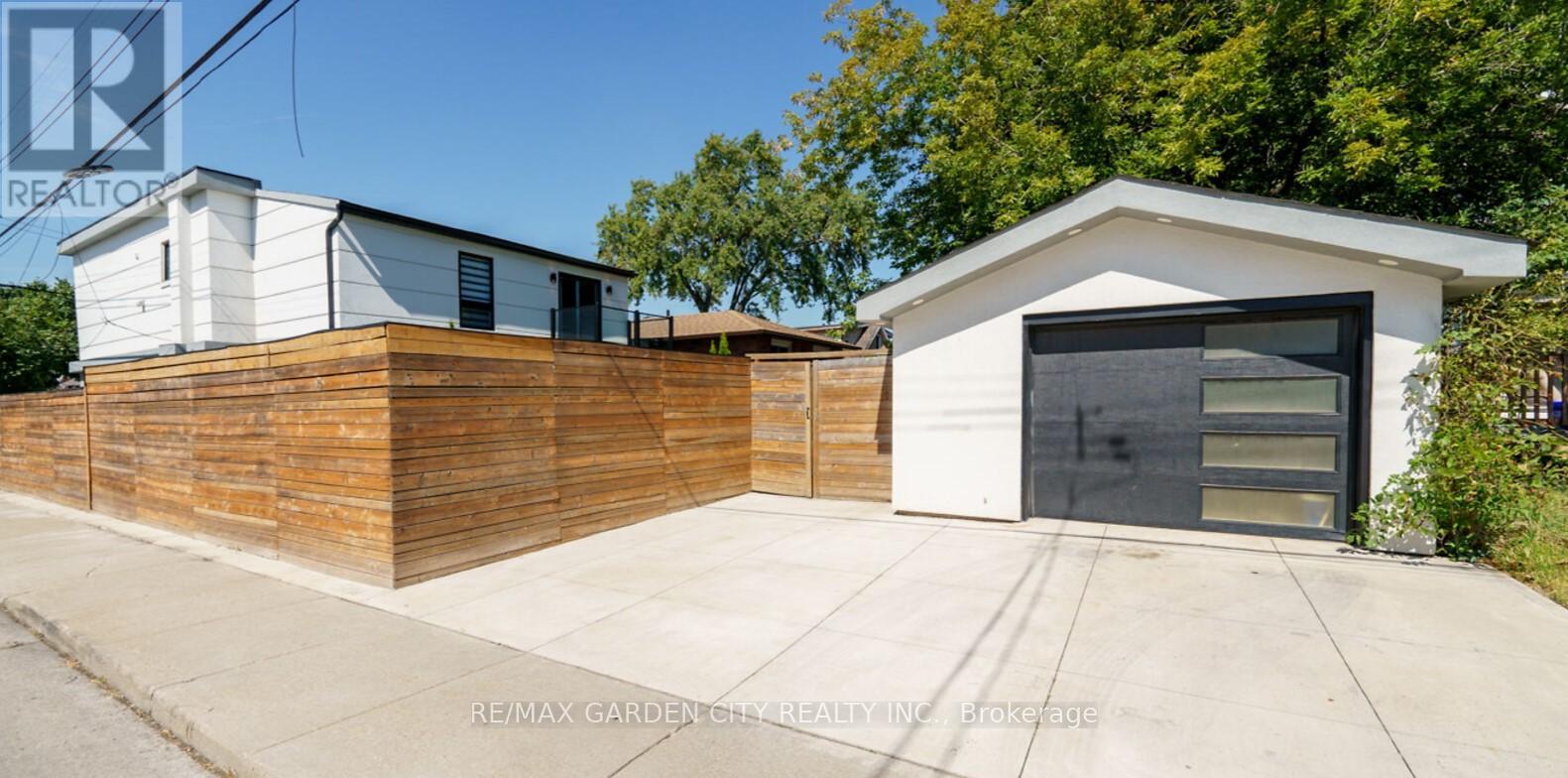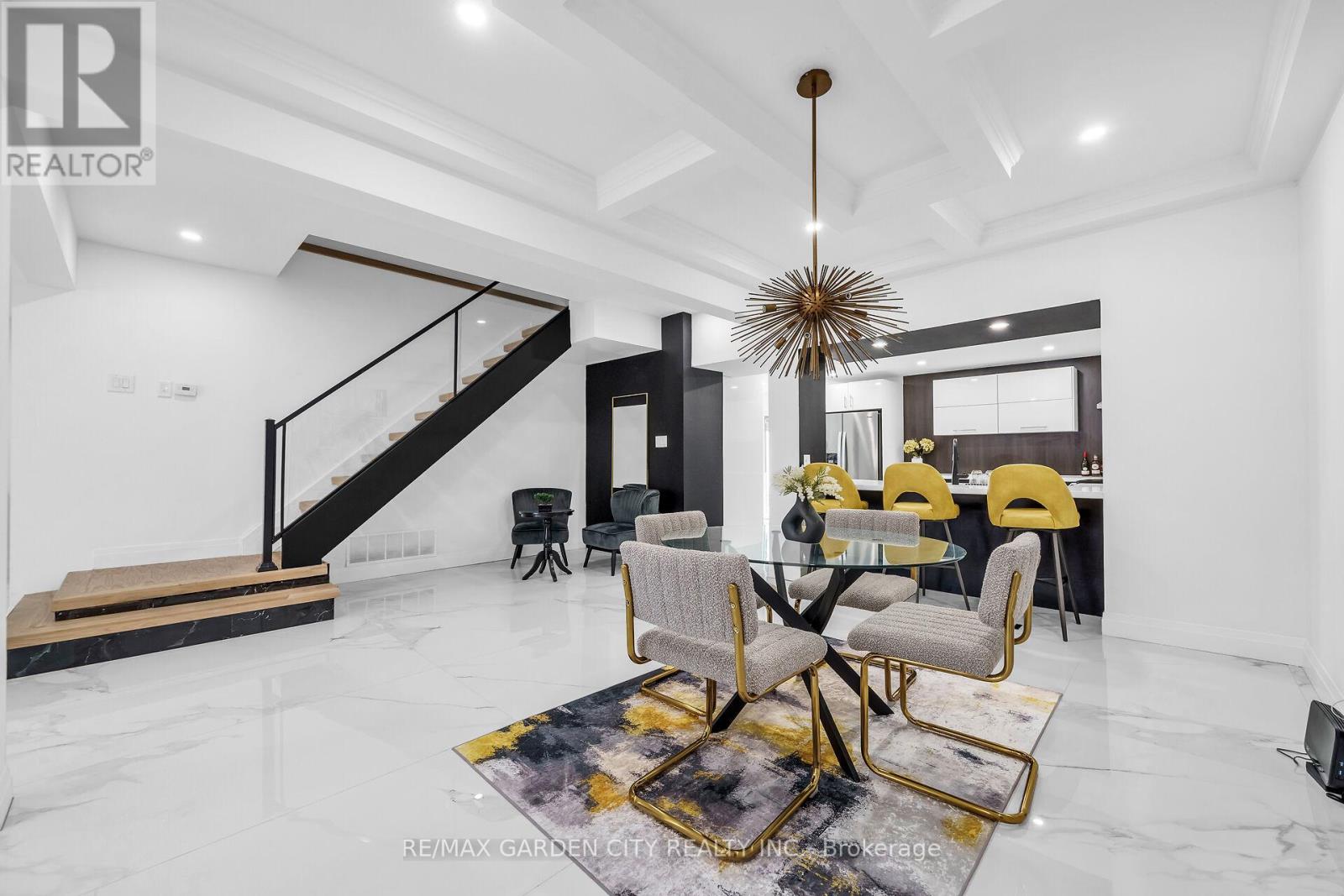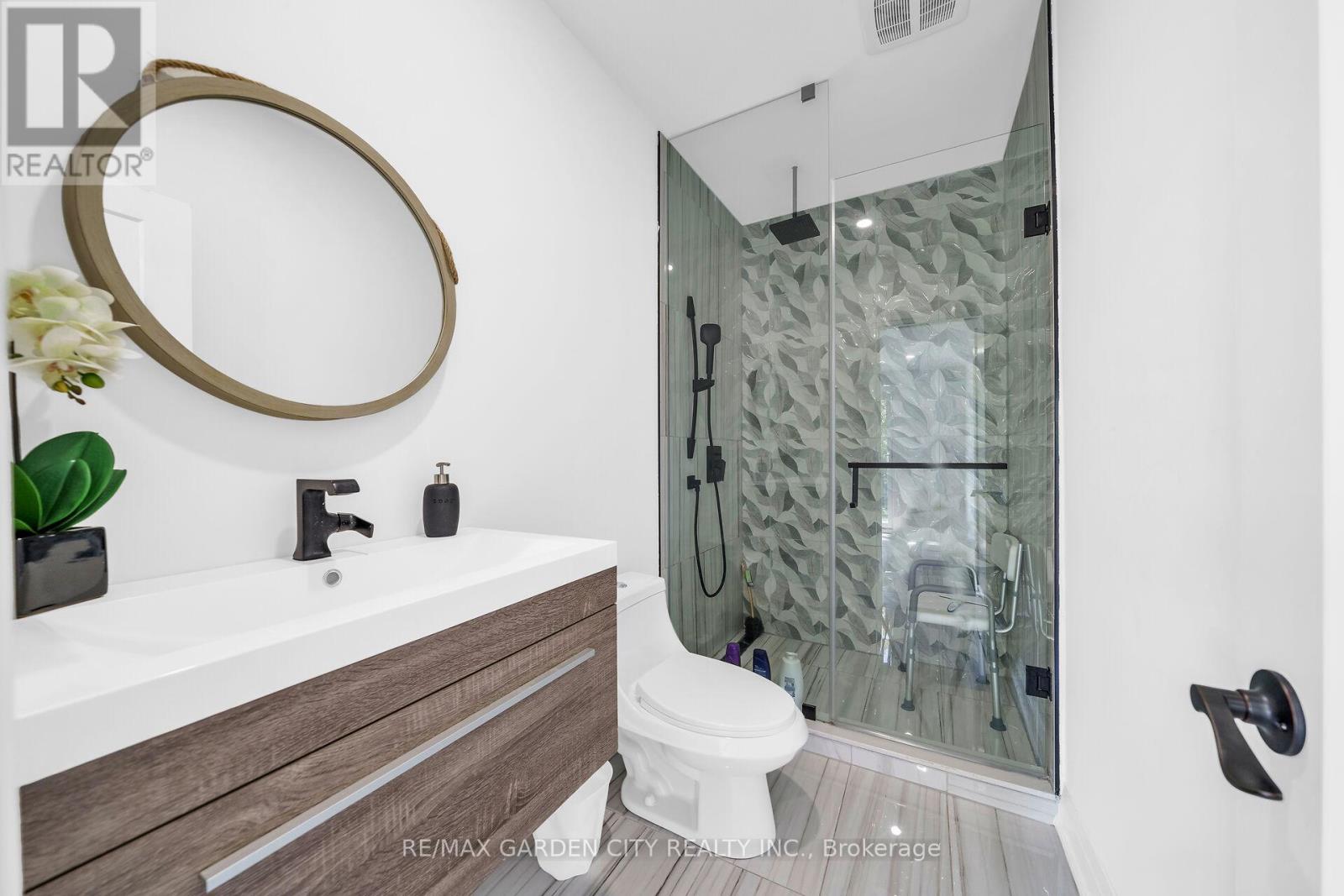4 Bedroom
3 Bathroom
Fireplace
Central Air Conditioning
Forced Air
$899,900
AN EXTRAORDINARY TRANSFORMATION WITH LUXURIOUS AMENITIES in this 4 Bedroom Home in the heart of the city! This century home has been beautifully updated and renovated throughout to a MODERN, OPEN-CONCEPT DESIGN. Large foyer open to dramatic main floor family room with high ceilings and stunning built-in wall unit. Large gourmet kitchen open to family room with abundant cabinetry, island and appliances. Glass doors off kitchen lead to expansive concrete patio, fully fenced yard with privacy walls, garage and driveway with parking for 2 cars. Open modern staircase leads to large primary bedroom suite with ensuite bath and balcony overlooking a wonderful, very private backyard! Partly finished basement, with 2PC bath and den. OTHER FEATURES INCLUDE: 3.5 baths, upper-level laundry, c/air, custom window coverings, washer/dryer. Close to parks, shopping, schools and transportation. Note: completely updated in past 5 years. This unique home offers the epitome of modern living! (id:50787)
Property Details
|
MLS® Number
|
X9348500 |
|
Property Type
|
Single Family |
|
Community Name
|
Crown Point |
|
Amenities Near By
|
Park, Schools |
|
Community Features
|
Community Centre |
|
Features
|
Level Lot, Wooded Area, Level, Carpet Free |
|
Parking Space Total
|
3 |
|
Structure
|
Patio(s) |
|
View Type
|
View |
Building
|
Bathroom Total
|
3 |
|
Bedrooms Above Ground
|
4 |
|
Bedrooms Total
|
4 |
|
Appliances
|
Water Heater, Dishwasher, Microwave, Refrigerator, Stove |
|
Basement Development
|
Partially Finished |
|
Basement Type
|
Partial (partially Finished) |
|
Construction Style Attachment
|
Detached |
|
Cooling Type
|
Central Air Conditioning |
|
Exterior Finish
|
Brick, Stucco |
|
Fireplace Present
|
Yes |
|
Foundation Type
|
Block, Poured Concrete |
|
Half Bath Total
|
1 |
|
Heating Fuel
|
Natural Gas |
|
Heating Type
|
Forced Air |
|
Stories Total
|
2 |
|
Type
|
House |
|
Utility Water
|
Municipal Water |
Parking
Land
|
Acreage
|
No |
|
Land Amenities
|
Park, Schools |
|
Sewer
|
Sanitary Sewer |
|
Size Depth
|
99 Ft ,7 In |
|
Size Frontage
|
31 Ft ,1 In |
|
Size Irregular
|
31.16 X 99.62 Ft |
|
Size Total Text
|
31.16 X 99.62 Ft |
Rooms
| Level |
Type |
Length |
Width |
Dimensions |
|
Second Level |
Primary Bedroom |
7.32 m |
3.56 m |
7.32 m x 3.56 m |
|
Second Level |
Bedroom |
3.94 m |
3.33 m |
3.94 m x 3.33 m |
|
Second Level |
Bedroom |
3.43 m |
3.3 m |
3.43 m x 3.3 m |
|
Second Level |
Bedroom |
3.73 m |
2.64 m |
3.73 m x 2.64 m |
|
Second Level |
Laundry Room |
|
|
Measurements not available |
|
Basement |
Den |
3.28 m |
2.62 m |
3.28 m x 2.62 m |
|
Basement |
Utility Room |
5.92 m |
4.88 m |
5.92 m x 4.88 m |
|
Basement |
Recreational, Games Room |
4.42 m |
4.17 m |
4.42 m x 4.17 m |
|
Main Level |
Foyer |
6.91 m |
2.11 m |
6.91 m x 2.11 m |
|
Main Level |
Family Room |
5.71 m |
5.41 m |
5.71 m x 5.41 m |
|
Main Level |
Kitchen |
6.3 m |
3.86 m |
6.3 m x 3.86 m |
|
Main Level |
Dining Room |
4.9 m |
4.47 m |
4.9 m x 4.47 m |
https://www.realtor.ca/real-estate/27412337/56-frederick-avenue-hamilton-crown-point-crown-point





























