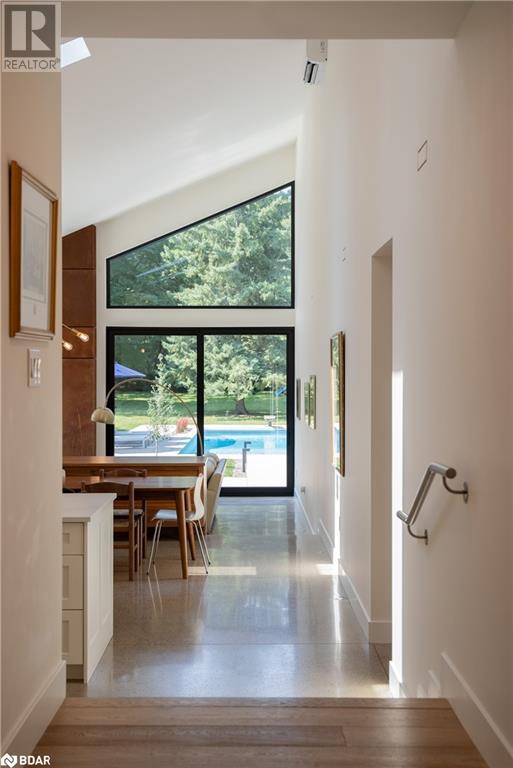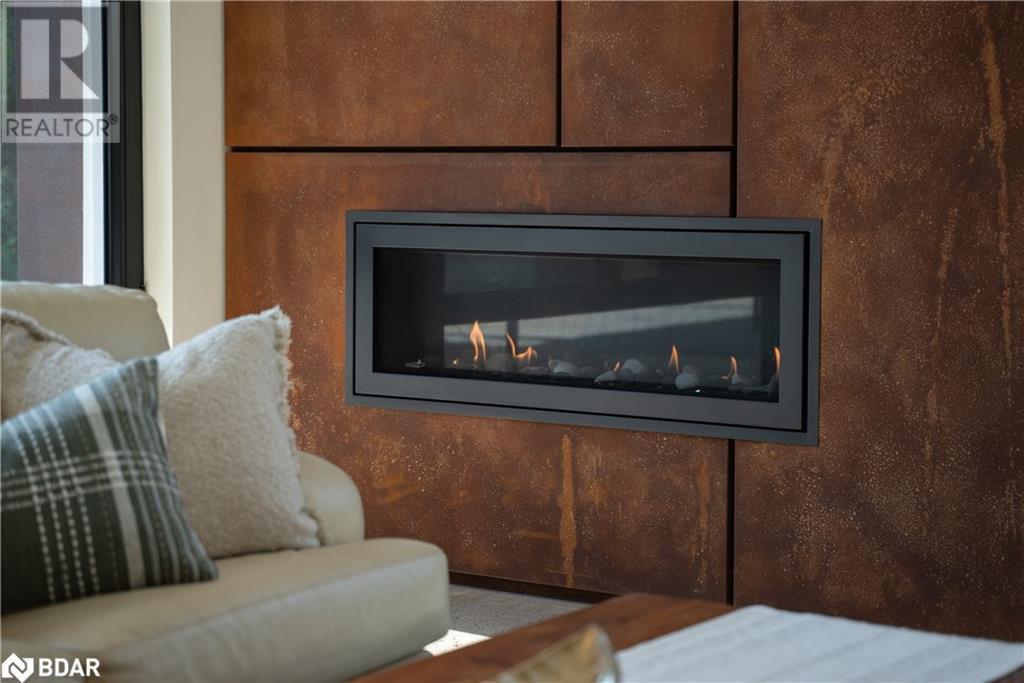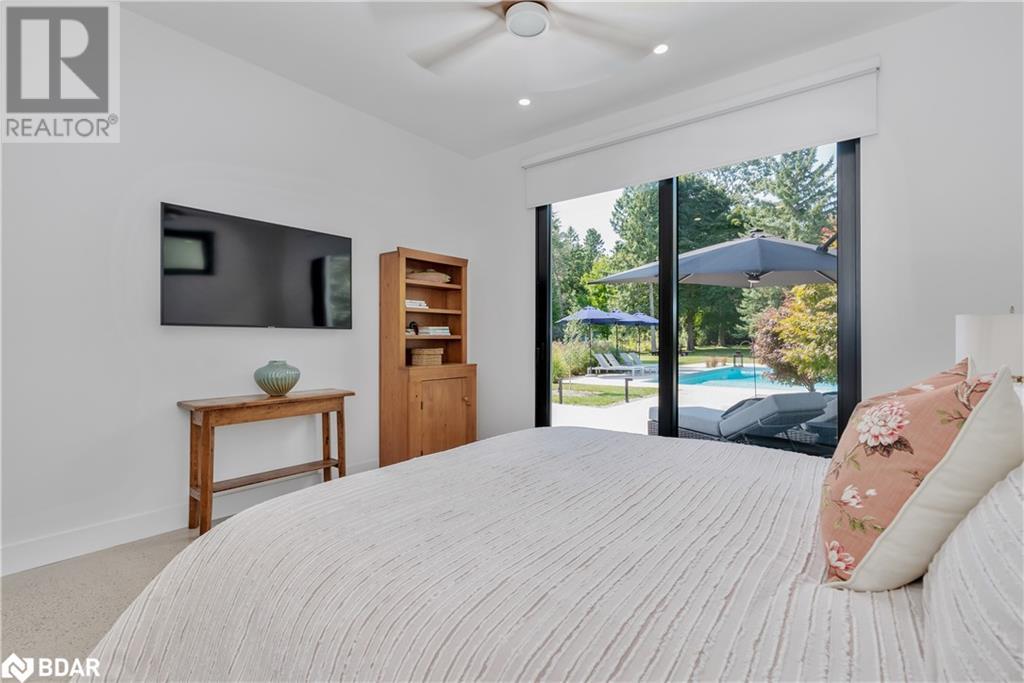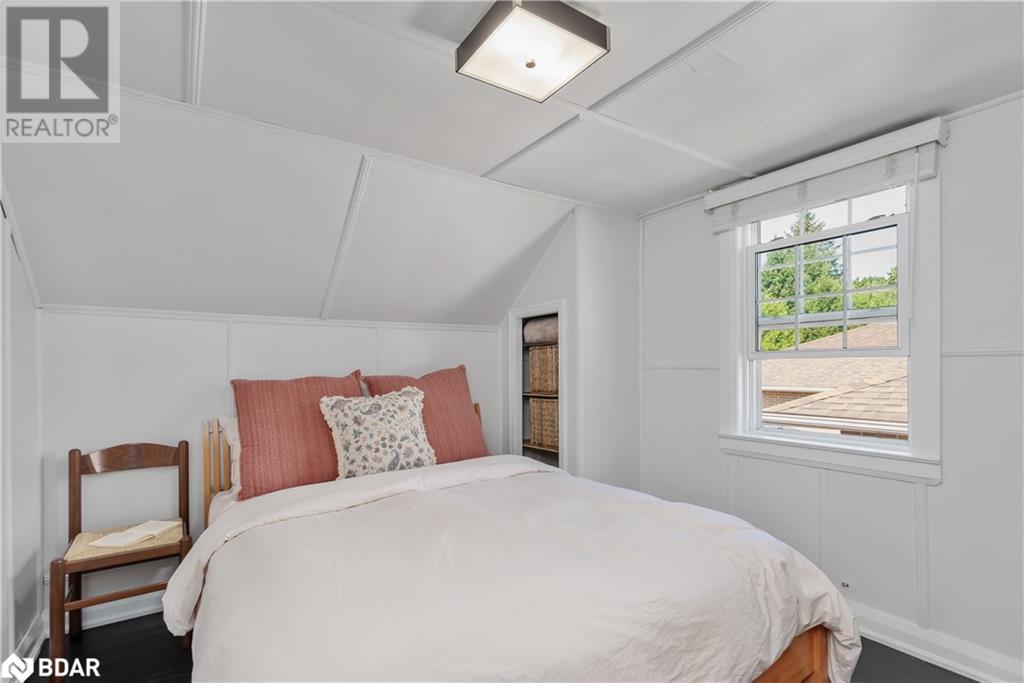4 Bedroom
2 Bathroom
2840 sqft
Fireplace
Ductless
In Floor Heating, Forced Air
Landscaped
$1,879,000
Located in a sought-after, mature neighborhood with tree-lined streets, the home’s classic front facade gives way to a jaw-dropping contemporary addition upon entry. The residence comprises an extensive renovation and addition in 2019. The 2,850 sq. ft. offers 3+1 bedrooms and 2 full baths, with a perfect fusion of contemporary design and timeless allure, featuring arched hallways and a cozy loft area. The exterior showcases sleek lines and expansive windows. Inside, the open-concept layout features soaring ceilings, oak, slate, and polished concrete floors with in-floor heating. A corten steel panel-clad chimney surrounds a striking linear gas fireplace. The gourmet kitchen boasts matte quartz countertops, a Ferrari canary yellow Bertazzoni 36 range, premium appliances, and an oversized butler's pantry. The living and dining areas flow seamlessly into the kitchen, featuring a marble herringbone backsplash and custom cabinetry. A spacious main floor laundry/mudroom provides ample storage. The primary suite offers serene garden views, a walkout to the saltwater pool, a grand walk-in closet, and a lush 5-piece spa ensuite. The upper loft provides an additional guest bedroom and sitting area. Set on a 70x330 ft lot, the property is beautifully landscaped and offers potential for a second suite. The saltwater pool is surrounded by a spacious concrete patio, perfect for gatherings, along with a covered outdoor dining area finished with West Coast cedar timber and Douglas fir beams. Notable features include Maibec wood siding, custom Tiltco windows and doors, parking for 10+ vehicles, and an oversized double garage with backyard access via a rear stone driveway. This home is just steps from the lake and minutes from downtown Barrie, offering easy access to shops, cafés, walking/ bike trails, beaches and the Royal Victoria Regional Health Centre. With quick access to Highways 400 and 11, it's only a 60-minute drive to the GTA. This residence serves as a serene oasis. (id:50787)
Property Details
|
MLS® Number
|
40643787 |
|
Property Type
|
Single Family |
|
Amenities Near By
|
Beach, Golf Nearby, Hospital, Park, Place Of Worship, Public Transit, Schools |
|
Community Features
|
Quiet Area |
|
Parking Space Total
|
2 |
Building
|
Bathroom Total
|
2 |
|
Bedrooms Above Ground
|
4 |
|
Bedrooms Total
|
4 |
|
Basement Development
|
Unfinished |
|
Basement Type
|
Full (unfinished) |
|
Construction Style Attachment
|
Detached |
|
Cooling Type
|
Ductless |
|
Exterior Finish
|
Brick, Steel |
|
Fireplace Present
|
Yes |
|
Fireplace Total
|
1 |
|
Foundation Type
|
Poured Concrete |
|
Heating Type
|
In Floor Heating, Forced Air |
|
Stories Total
|
2 |
|
Size Interior
|
2840 Sqft |
|
Type
|
House |
|
Utility Water
|
Municipal Water |
Parking
Land
|
Access Type
|
Highway Nearby |
|
Acreage
|
No |
|
Land Amenities
|
Beach, Golf Nearby, Hospital, Park, Place Of Worship, Public Transit, Schools |
|
Landscape Features
|
Landscaped |
|
Sewer
|
Municipal Sewage System |
|
Size Depth
|
330 Ft |
|
Size Frontage
|
70 Ft |
|
Size Total Text
|
1/2 - 1.99 Acres |
|
Zoning Description
|
R2 |
Rooms
| Level |
Type |
Length |
Width |
Dimensions |
|
Second Level |
Office |
|
|
11'11'' x 19'4'' |
|
Second Level |
Bedroom |
|
|
11'11'' x 9'5'' |
|
Main Level |
4pc Bathroom |
|
|
Measurements not available |
|
Main Level |
Laundry Room |
|
|
6'2'' x 6'10'' |
|
Main Level |
Bedroom |
|
|
8'0'' x 13'2'' |
|
Main Level |
Bedroom |
|
|
11'8'' x 10'7'' |
|
Main Level |
Pantry |
|
|
5'6'' x 9'4'' |
|
Main Level |
Full Bathroom |
|
|
9'1'' x 9'' |
|
Main Level |
Primary Bedroom |
|
|
13'3'' x 13'2'' |
|
Main Level |
Family Room |
|
|
11'9'' x 20'1'' |
|
Main Level |
Kitchen |
|
|
9'8'' x 18'6'' |
|
Main Level |
Dining Room |
|
|
12'7'' x 18'6'' |
|
Main Level |
Living Room |
|
|
18'11'' x 18'6'' |
|
Main Level |
Foyer |
|
|
9'5'' x 7'11'' |
https://www.realtor.ca/real-estate/27412015/64-puget-street-barrie



















































