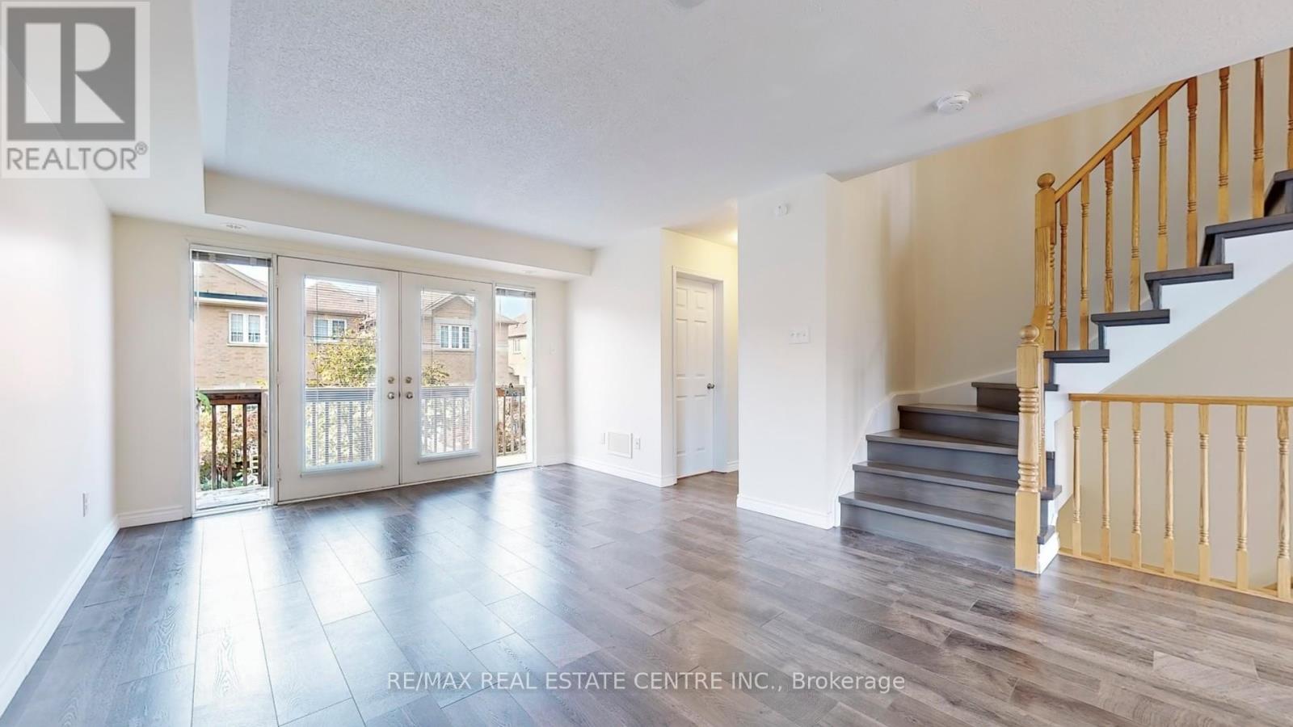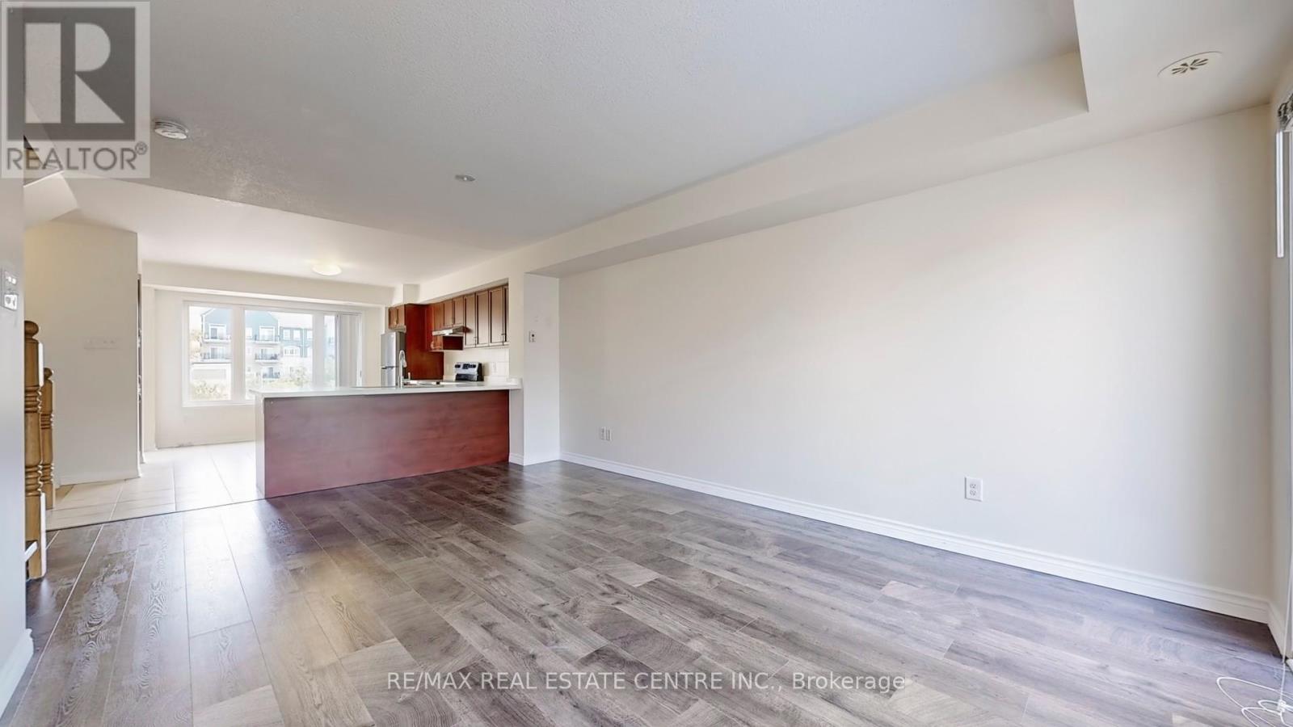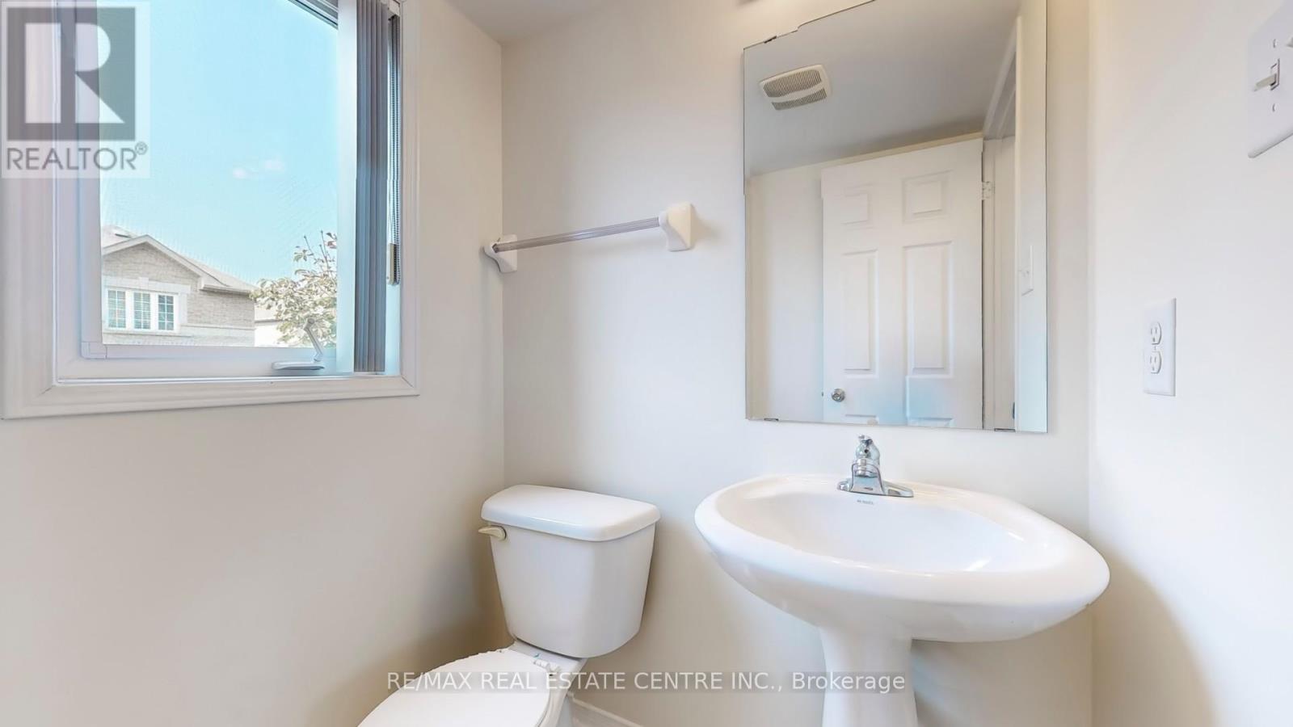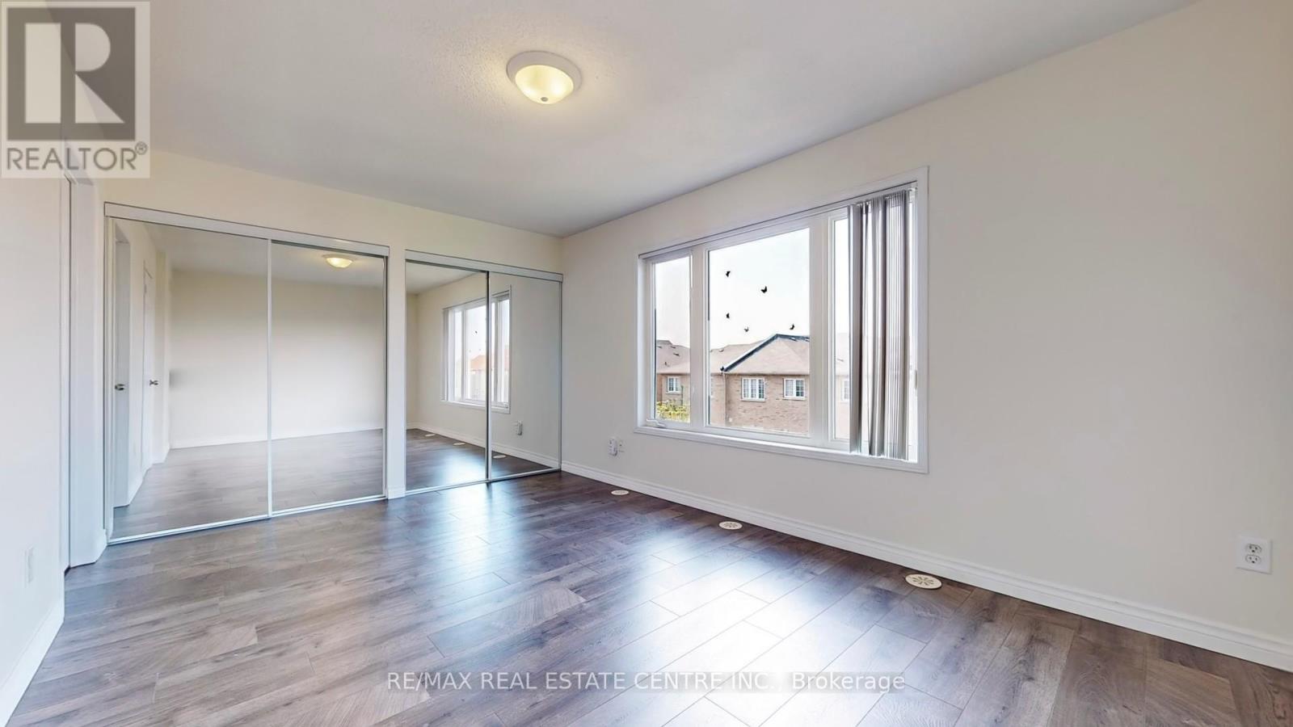33 - 3050 Erin Centre Boulevard Mississauga (Churchill Meadows), Ontario L5M 0P5
$945,000Maintenance, Common Area Maintenance, Insurance, Parking, Water
$420.79 Monthly
Maintenance, Common Area Maintenance, Insurance, Parking, Water
$420.79 MonthlyWelcome to your Executive Daniels-Built Townhome With $$$ in Upgrades. Bright & Open Concept Layout Brings in Lots of Natural Light. Featuring 9' Ceilings, Oak Staircase, Stainless Steel Appliances, Wood Floors Throughout, and More! Retreat to Large, Luxurious Bedrooms with Ensuite bathrooms. Basement Walkout to Fully Fenced Private Backyard. Well Connected Family Community with Playground, Walking Distance to St. Aloysius Gonzaga Secondary School & Community Centre, John Fraser SS, Credit Valley Hospital, and Erin Mills Town Centre. Groceries, Restaurants, Plenty of Shopping, and More -All Within Walking Distance. Easy Transit Hub - Close to Hwy 403, University of Toronto Mississauga Campus, GO Bus, and more. Come Experience the World Class Erin Mills Community and see why there's nothing better. **** EXTRAS **** East Facing Main Door. Beautiful Family Community in Unbeatable Location. Maintenance fee includes Water bill. Open Green Space in front of House. Exclusive Use Storage Locker in Garage. (id:50787)
Property Details
| MLS® Number | W9348219 |
| Property Type | Single Family |
| Community Name | Churchill Meadows |
| Community Features | Pet Restrictions |
| Parking Space Total | 2 |
Building
| Bathroom Total | 3 |
| Bedrooms Above Ground | 2 |
| Bedrooms Below Ground | 1 |
| Bedrooms Total | 3 |
| Appliances | Dishwasher, Dryer, Refrigerator, Stove, Washer, Window Coverings |
| Cooling Type | Central Air Conditioning |
| Exterior Finish | Brick |
| Flooring Type | Laminate, Ceramic |
| Half Bath Total | 1 |
| Heating Fuel | Natural Gas |
| Heating Type | Forced Air |
| Type | Row / Townhouse |
Parking
| Garage |
Land
| Acreage | No |
Rooms
| Level | Type | Length | Width | Dimensions |
|---|---|---|---|---|
| Main Level | Living Room | Measurements not available | ||
| Main Level | Dining Room | Measurements not available | ||
| Main Level | Kitchen | Measurements not available | ||
| Main Level | Eating Area | Measurements not available | ||
| Upper Level | Primary Bedroom | Measurements not available | ||
| Upper Level | Bedroom 2 | Measurements not available | ||
| Ground Level | Family Room | Measurements not available |
































