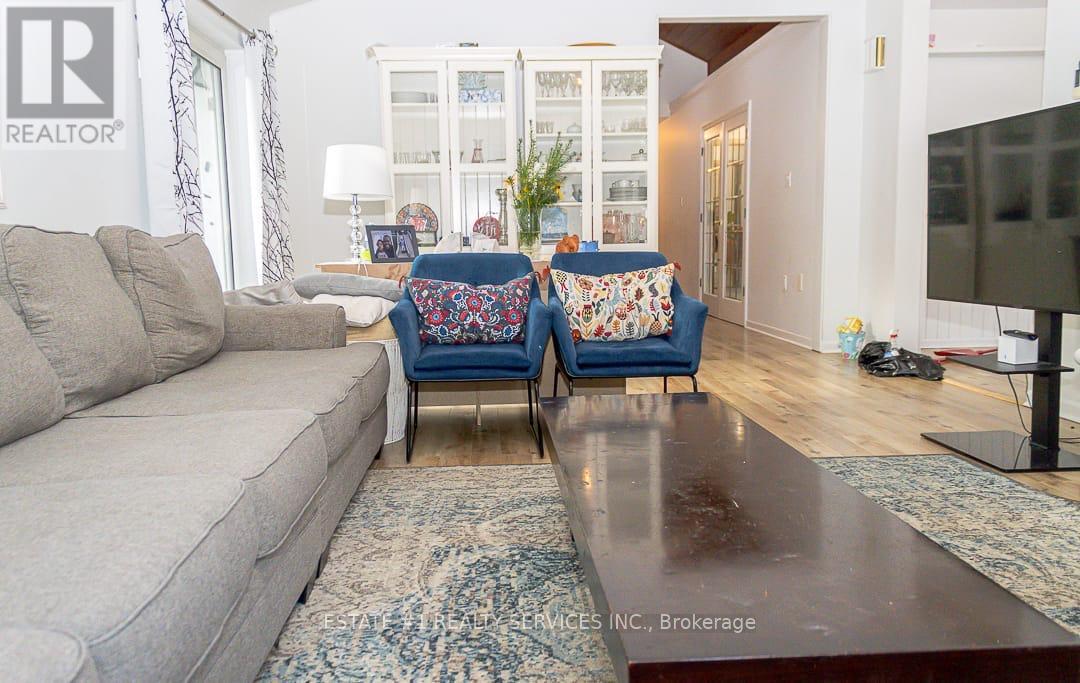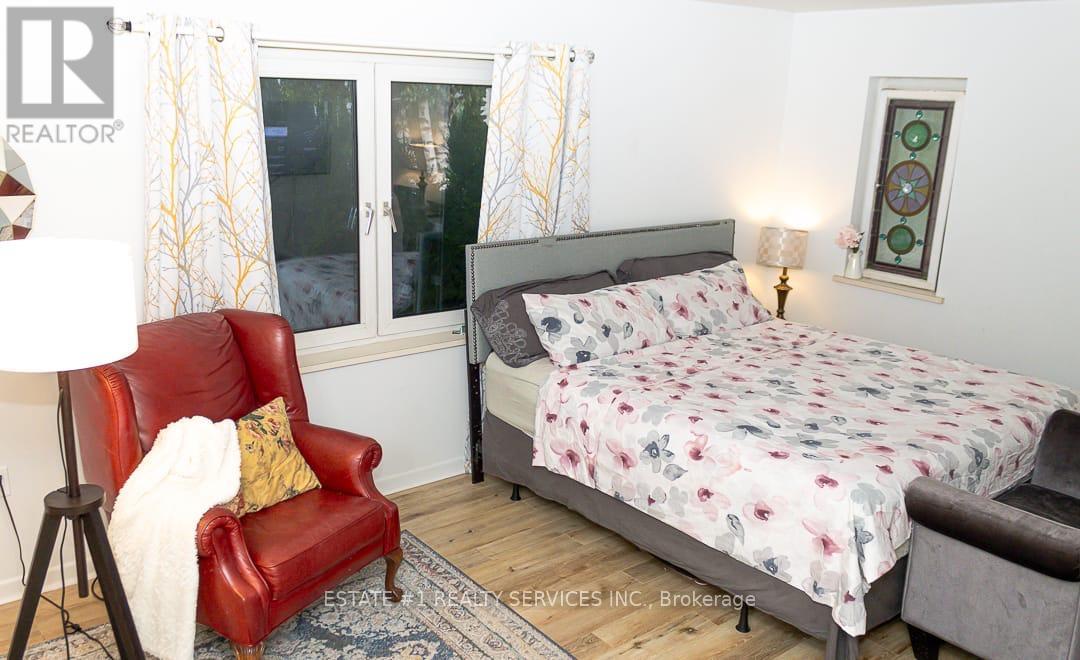4 Bedroom
3 Bathroom
Bungalow
Fireplace
Wall Unit
Radiant Heat
$1,799,913
4.55 Acres* Premium Corner Lot W/ Over 850Ft Of Road Frontage* Perfect 3 Bedroom All Brick Bungalow *Million Dollar View* *Double Lot Potential W/ 2 Existing Laneways***3 Door Heated Garage W/Heated Workshop* Apx 2,000 Sq Ft + Fin'd Basement Area* High Vaulted Ceilings, Freshly painted , Large Windows & Skylights* Open Concept Living W/ Spacious Family Rm *2 Firepalces* Gourmet Kitchen W/ Ss Apps, Window Over Sink & Breakfast* Primary Rm W/ 3Pc Ensuite & Large Closet* All Spacious Beds* Full Bath W/ Newer Stand Up Shower & Jacuzzi Jet Tub* Fin'd Bsmnt W/ Multi-Functional Rec Area, Wet Bar, New 3Pc Bath, Bedroom, Gym & Storage* Landscaped & Interlocked Private Land * Perfect Place For All Families* Pride Of Homeownership* Must See! **** EXTRAS **** All existing appliances Freshly painted, new floors throughout, new well pump (id:50787)
Property Details
|
MLS® Number
|
N9348332 |
|
Property Type
|
Single Family |
|
Community Name
|
Rural New Tecumseth |
|
Parking Space Total
|
12 |
Building
|
Bathroom Total
|
3 |
|
Bedrooms Above Ground
|
3 |
|
Bedrooms Below Ground
|
1 |
|
Bedrooms Total
|
4 |
|
Architectural Style
|
Bungalow |
|
Basement Development
|
Finished |
|
Basement Type
|
N/a (finished) |
|
Construction Style Attachment
|
Detached |
|
Cooling Type
|
Wall Unit |
|
Exterior Finish
|
Brick |
|
Fireplace Present
|
Yes |
|
Flooring Type
|
Carpeted, Vinyl, Wood |
|
Foundation Type
|
Brick |
|
Heating Fuel
|
Electric |
|
Heating Type
|
Radiant Heat |
|
Stories Total
|
1 |
|
Type
|
House |
Parking
Land
|
Acreage
|
No |
|
Sewer
|
Septic System |
|
Size Frontage
|
4.55 M |
|
Size Irregular
|
4.55 X 4.55 Acre ; Premium 4.55 Acre Double Lot! |
|
Size Total Text
|
4.55 X 4.55 Acre ; Premium 4.55 Acre Double Lot! |
Rooms
| Level |
Type |
Length |
Width |
Dimensions |
|
Basement |
Recreational, Games Room |
|
|
Measurements not available |
|
Basement |
Bedroom 4 |
|
|
Measurements not available |
|
Main Level |
Family Room |
7.31 m |
4.26 m |
7.31 m x 4.26 m |
|
Main Level |
Kitchen |
5.79 m |
4.26 m |
5.79 m x 4.26 m |
|
Main Level |
Eating Area |
5.79 m |
4.26 m |
5.79 m x 4.26 m |
|
Main Level |
Primary Bedroom |
5.18 m |
3.96 m |
5.18 m x 3.96 m |
|
Main Level |
Bedroom 2 |
4.57 m |
2.74 m |
4.57 m x 2.74 m |
|
Main Level |
Bedroom 3 |
4.87 m |
2.74 m |
4.87 m x 2.74 m |
https://www.realtor.ca/real-estate/27411672/5464-6th-line-new-tecumseth-rural-new-tecumseth





























