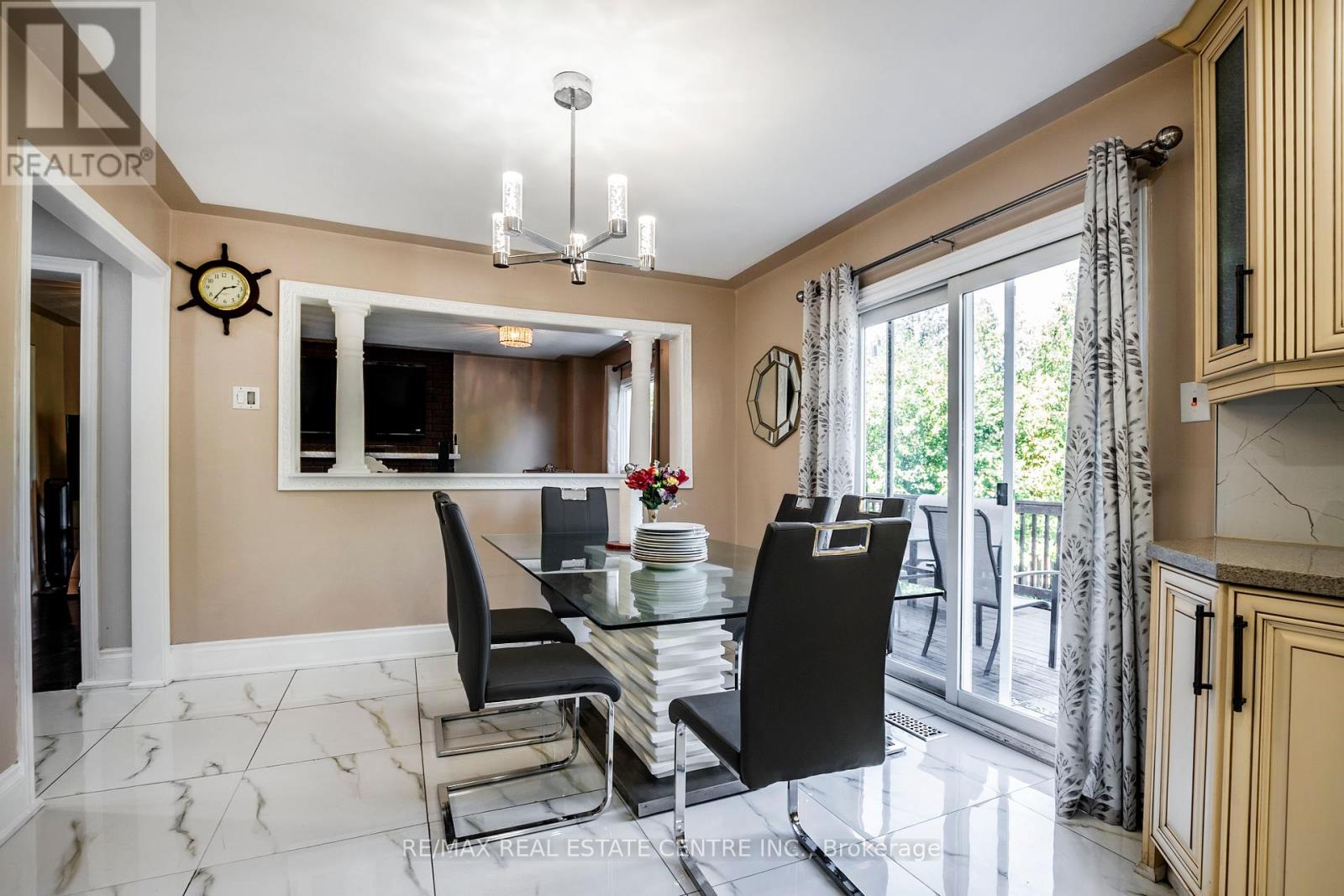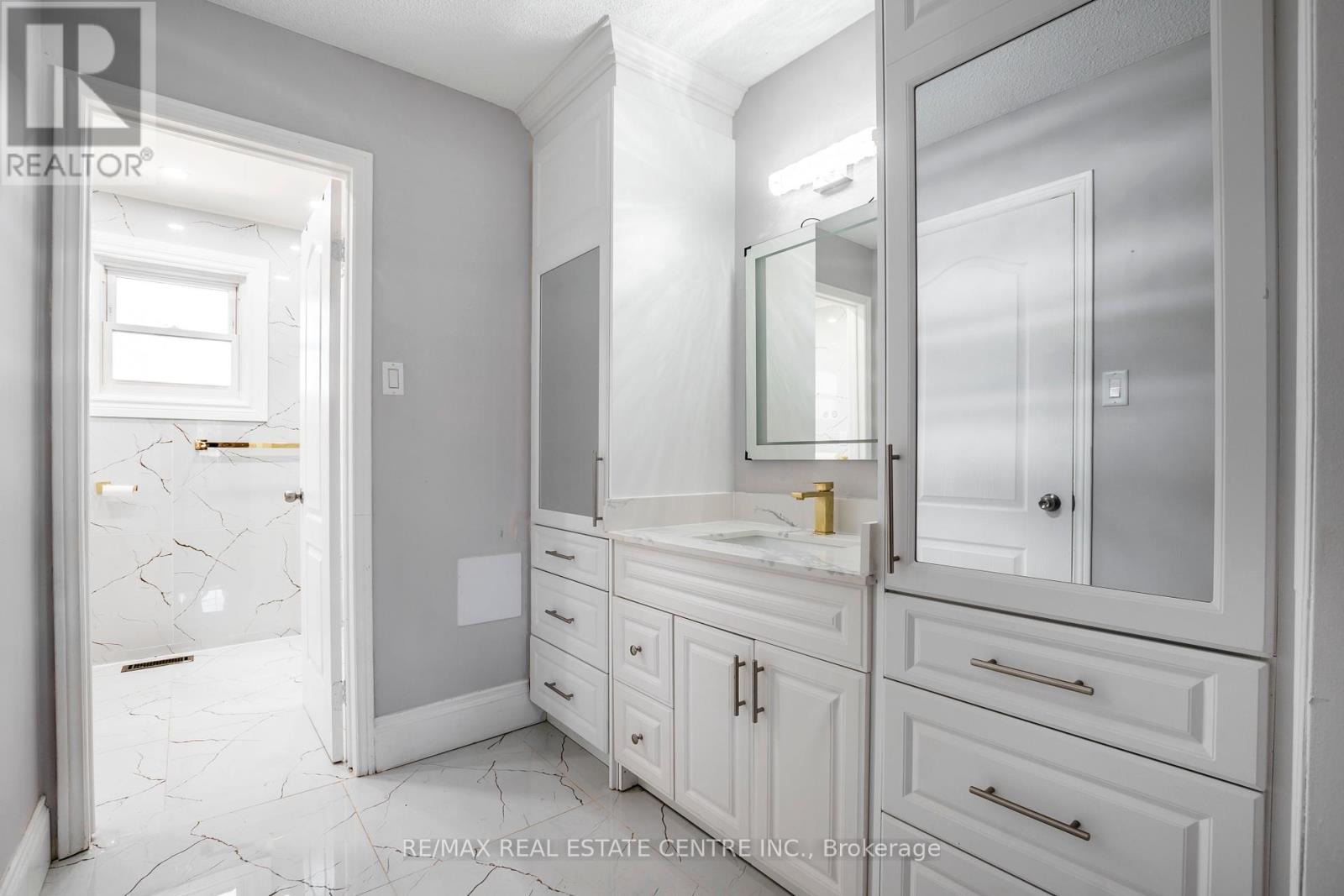119 Sunforest Drive Brampton (Heart Lake West), Ontario L6Z 3Z8
$1,449,000
Beautiful, spacious & carpet free 4 bedroom home with main floor office (can be used as extra bedroom). Also has a Legal Basement Apartment. This home has a total of 6 washrooms, making it feasible for an adult/couple to have independent living space on the main floor. The Kitchen has maple wood cabinets, granite countertops and stainless steel appliances with a walkout to a large wooden deck. The legal basement apartment has 3 bedrooms, 2 full washrooms, 2 full kitchens and its own laundry. Some updates include new shingles 2018, furnace 2018, windows 2013, driveway 2018 and Owned Water Tank 2018. 45 ft wide and 157 ft deep ravine lot qualifies for a Garden Unit with extra rental potential. **** EXTRAS **** 3 Fridges, 3 Stoves, B/I Dishwasher, 2 Clothes Washer, 2 Dryers, Central Air, All Electric Light Fixtures & All existing window coverings. Dimensions for 2 extra bedrooms in basement 11'4\" x 10'9\" & 10'1\" x 7'3\". (id:50787)
Open House
This property has open houses!
1:00 pm
Ends at:4:00 pm
1:00 pm
Ends at:4:00 pm
Property Details
| MLS® Number | W9348269 |
| Property Type | Single Family |
| Community Name | Heart Lake West |
| Features | Carpet Free |
| Parking Space Total | 6 |
| Structure | Deck, Patio(s) |
Building
| Bathroom Total | 6 |
| Bedrooms Above Ground | 4 |
| Bedrooms Below Ground | 3 |
| Bedrooms Total | 7 |
| Amenities | Fireplace(s) |
| Basement Development | Finished |
| Basement Features | Separate Entrance |
| Basement Type | N/a (finished) |
| Construction Style Attachment | Detached |
| Cooling Type | Central Air Conditioning |
| Exterior Finish | Brick |
| Fireplace Present | Yes |
| Fireplace Total | 1 |
| Flooring Type | Ceramic, Hardwood, Porcelain Tile, Parquet |
| Foundation Type | Brick |
| Half Bath Total | 2 |
| Heating Fuel | Natural Gas |
| Heating Type | Forced Air |
| Stories Total | 2 |
| Type | House |
| Utility Water | Municipal Water |
Parking
| Attached Garage |
Land
| Acreage | No |
| Sewer | Sanitary Sewer |
| Size Depth | 156 Ft ,7 In |
| Size Frontage | 45 Ft ,1 In |
| Size Irregular | 45.1 X 156.66 Ft |
| Size Total Text | 45.1 X 156.66 Ft |
| Zoning Description | Residential |
Rooms
| Level | Type | Length | Width | Dimensions |
|---|---|---|---|---|
| Second Level | Primary Bedroom | 5.41 m | 3.51 m | 5.41 m x 3.51 m |
| Second Level | Bedroom 2 | 4.12 m | 3.37 m | 4.12 m x 3.37 m |
| Second Level | Bedroom 3 | 4.14 m | 3.39 m | 4.14 m x 3.39 m |
| Second Level | Bedroom 4 | 3.59 m | 3.35 m | 3.59 m x 3.35 m |
| Basement | Kitchen | 7.06 m | 5 m | 7.06 m x 5 m |
| Basement | Kitchen | 5.81 m | 2.91 m | 5.81 m x 2.91 m |
| Basement | Bedroom | 3.46 m | 3.27 m | 3.46 m x 3.27 m |
| Ground Level | Living Room | 5.06 m | 3.39 m | 5.06 m x 3.39 m |
| Ground Level | Family Room | 5.27 m | 3.38 m | 5.27 m x 3.38 m |
| Ground Level | Kitchen | 7.28 m | 3.33 m | 7.28 m x 3.33 m |
| Ground Level | Office | 4.26 m | 3.5 m | 4.26 m x 3.5 m |
| Ground Level | Dining Room | 3 m | 3.39 m | 3 m x 3.39 m |









































