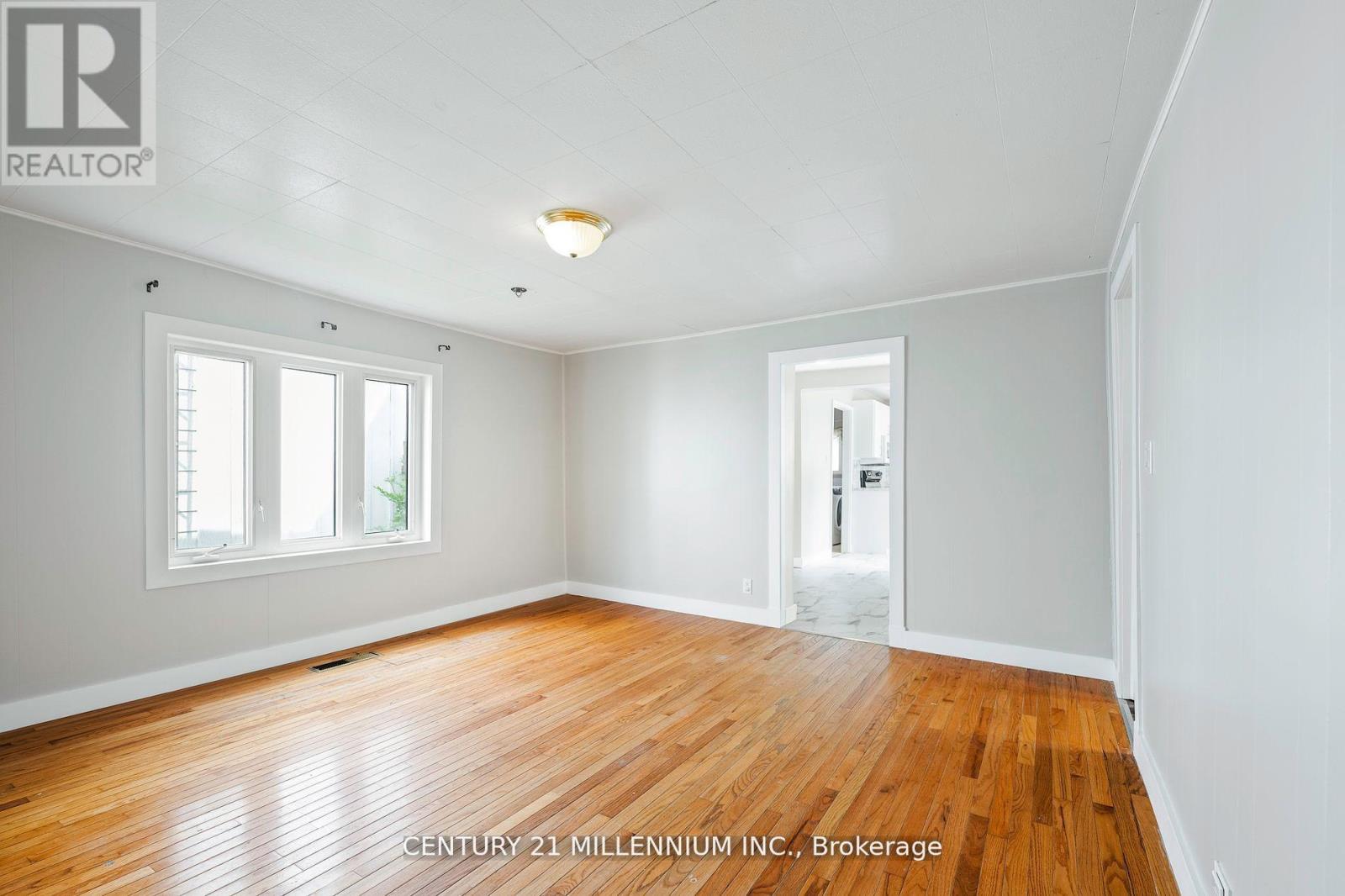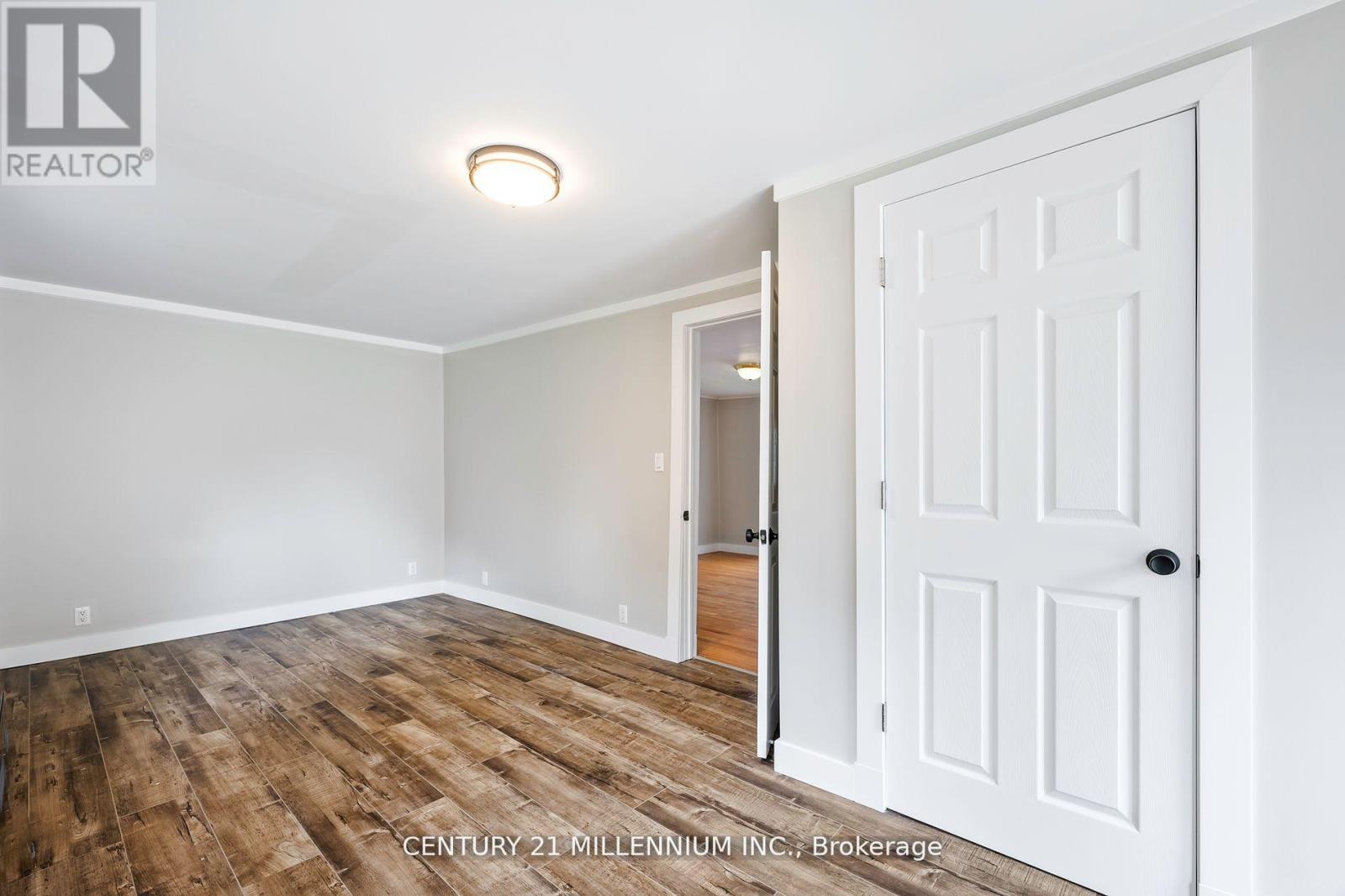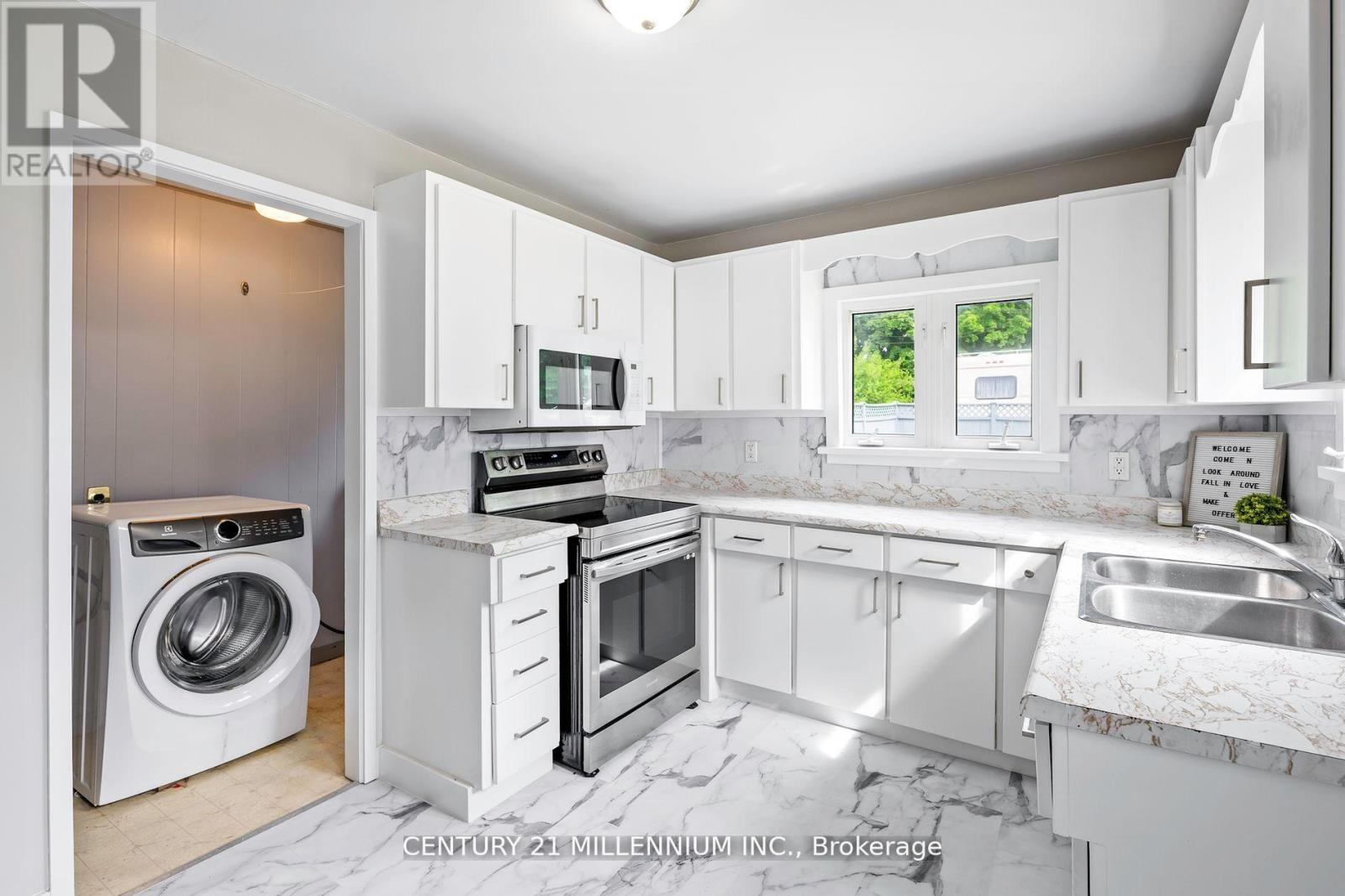4 Bedroom
1 Bathroom
Fireplace
Forced Air
$599,000
Check out this charming home nestled on one of Shelburne's most historic streets! With its irresistible curb appeal and a generously-sized lot featuring rear lane parking for 6 + a detached garage, this property offers both style and practicality. Step inside this updated home to discover a layout designed for modern living. The main floor boasts plenty of space, including a large den/family room that could easily double as a bedroom with direct access to the backyard. Need a home office or nursery? You've got it right on the main floor! Enjoy entertaining in the formal living and dining areas, as well as a cozy sunroom flooded with natural light. The kitchen has been recently updated with new flooring and refaced cabinetry, making meal prep a breeze. Head up the new staircase to find 3 spacious bedrooms and a full bath, offering privacy and comfort for the whole family. Handy attic crawl space for storage. Situated just steps away from Downtown shops & restaurants on a quiet street, it's the perfect blend of old world charm and modern convenience. **** EXTRAS **** H/E Furnace & Roof 2017. Garage door as is. (id:50787)
Property Details
|
MLS® Number
|
X9348308 |
|
Property Type
|
Single Family |
|
Community Name
|
Shelburne |
|
Features
|
Lane |
|
Parking Space Total
|
7 |
Building
|
Bathroom Total
|
1 |
|
Bedrooms Above Ground
|
4 |
|
Bedrooms Total
|
4 |
|
Basement Development
|
Unfinished |
|
Basement Type
|
Partial (unfinished) |
|
Construction Style Attachment
|
Detached |
|
Exterior Finish
|
Aluminum Siding |
|
Fireplace Present
|
Yes |
|
Flooring Type
|
Hardwood, Laminate |
|
Foundation Type
|
Unknown |
|
Heating Fuel
|
Natural Gas |
|
Heating Type
|
Forced Air |
|
Stories Total
|
2 |
|
Type
|
House |
|
Utility Water
|
Municipal Water |
Parking
Land
|
Acreage
|
No |
|
Sewer
|
Sanitary Sewer |
|
Size Depth
|
148 Ft ,6 In |
|
Size Frontage
|
49 Ft ,6 In |
|
Size Irregular
|
49.5 X 148.5 Ft |
|
Size Total Text
|
49.5 X 148.5 Ft |
Rooms
| Level |
Type |
Length |
Width |
Dimensions |
|
Second Level |
Primary Bedroom |
3.73 m |
4.5 m |
3.73 m x 4.5 m |
|
Second Level |
Bedroom 2 |
2.96 m |
2.77 m |
2.96 m x 2.77 m |
|
Second Level |
Bedroom 3 |
2.76 m |
3.89 m |
2.76 m x 3.89 m |
|
Main Level |
Kitchen |
6.01 m |
3.27 m |
6.01 m x 3.27 m |
|
Main Level |
Dining Room |
3.96 m |
4.07 m |
3.96 m x 4.07 m |
|
Main Level |
Living Room |
4.55 m |
3.82 m |
4.55 m x 3.82 m |
|
Main Level |
Family Room |
2.78 m |
6.55 m |
2.78 m x 6.55 m |
|
Main Level |
Bedroom 4 |
2.16 m |
3.28 m |
2.16 m x 3.28 m |
|
Main Level |
Sunroom |
1.83 m |
6.59 m |
1.83 m x 6.59 m |
Utilities
https://www.realtor.ca/real-estate/27411739/310-andrew-street-shelburne-shelburne




































