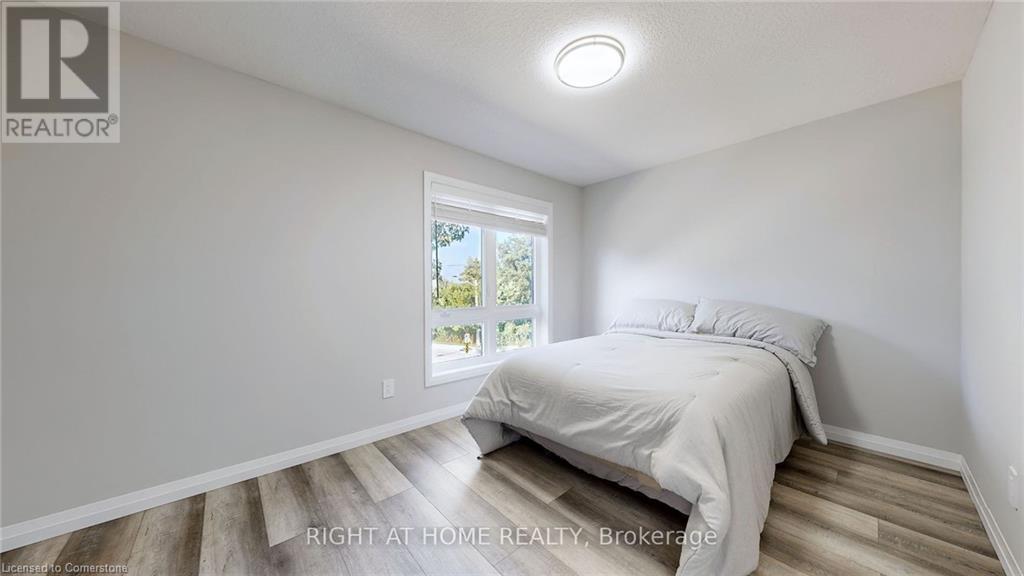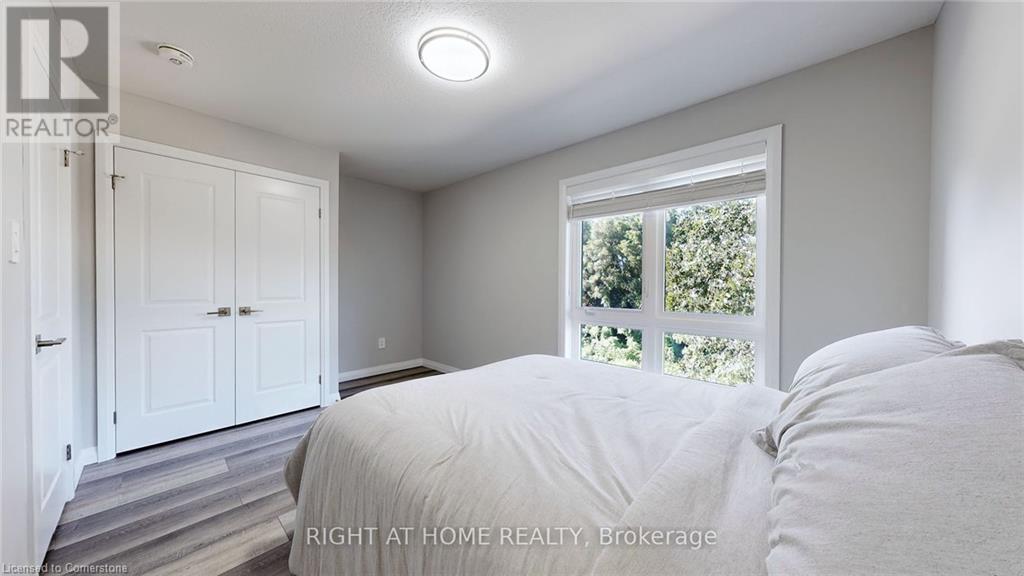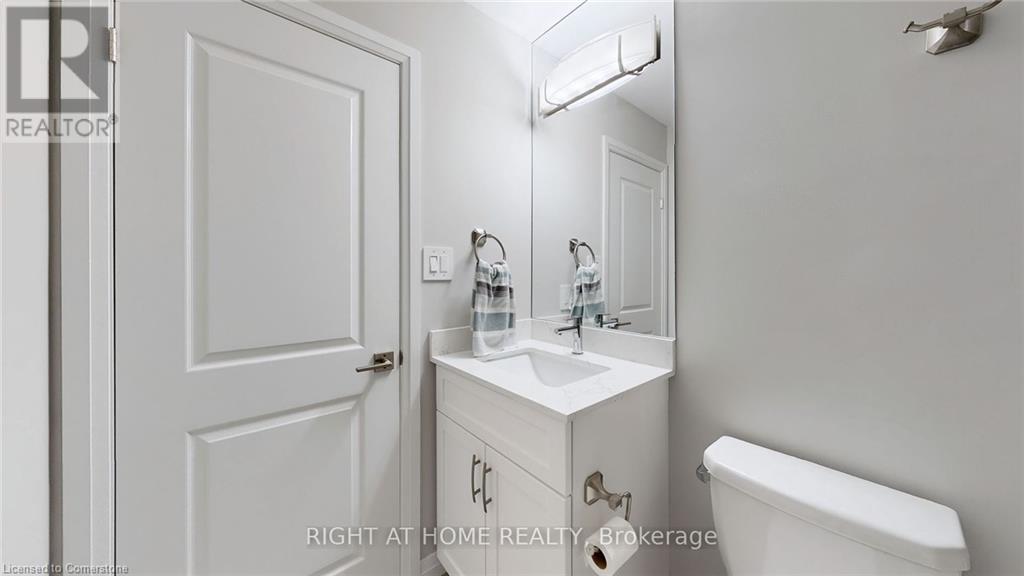3 Bedroom
3 Bathroom
1591 sqft
3 Level
Central Air Conditioning
Forced Air
$669,900
Welcome to Garden Heights in Brantford. This 3 bedroom Townhouse showcases 3 Levels of modern finished living space. The main level boasts a timeless white kitchen with upgraded island, granite counters and elevated ceilings. The cozy living room provides a balcony walkout overlooking the backyard. On the upper level, there are three generous-sized bedrooms, a main bath, and a laundry closet. The primary bedroom features walkthrough his and hers closets to an ensuite with custom glass shower and rain head shower upgrade. The upper level further provides a spacious secondary bedroom with its own 3 pc washroom and laundry access next to both rooms. The lower level provides a third bedroom along with its own three-piece washroom as well as a garden door to the rear yard. This room has the utility to be a bright and airy , office, den , workout space or additional bedroom. Located close to the highway this property is a commuters dream. (id:50787)
Property Details
|
MLS® Number
|
40646537 |
|
Property Type
|
Single Family |
|
Equipment Type
|
Other, Water Heater |
|
Parking Space Total
|
2 |
|
Rental Equipment Type
|
Other, Water Heater |
Building
|
Bathroom Total
|
3 |
|
Bedrooms Above Ground
|
3 |
|
Bedrooms Total
|
3 |
|
Appliances
|
Dishwasher, Dryer, Refrigerator, Stove, Washer, Hood Fan, Window Coverings |
|
Architectural Style
|
3 Level |
|
Basement Type
|
None |
|
Constructed Date
|
2023 |
|
Construction Style Attachment
|
Attached |
|
Cooling Type
|
Central Air Conditioning |
|
Exterior Finish
|
Concrete |
|
Heating Fuel
|
Natural Gas |
|
Heating Type
|
Forced Air |
|
Stories Total
|
3 |
|
Size Interior
|
1591 Sqft |
|
Type
|
Row / Townhouse |
|
Utility Water
|
Municipal Water |
Parking
Land
|
Access Type
|
Highway Access |
|
Acreage
|
No |
|
Sewer
|
Municipal Sewage System |
|
Size Depth
|
64 Ft |
|
Size Frontage
|
15 Ft |
|
Size Total Text
|
Under 1/2 Acre |
|
Zoning Description
|
Residential |
Rooms
| Level |
Type |
Length |
Width |
Dimensions |
|
Second Level |
3pc Bathroom |
|
|
Measurements not available |
|
Second Level |
Dining Room |
|
|
10'5'' x 10'0'' |
|
Second Level |
Living Room |
|
|
16'0'' x 14'7'' |
|
Second Level |
Kitchen |
|
|
14'5'' x 13'5'' |
|
Third Level |
3pc Bathroom |
|
|
Measurements not available |
|
Third Level |
Bedroom |
|
|
14'7'' x 9'0'' |
|
Third Level |
Bedroom |
|
|
14'7'' x 10'6'' |
|
Main Level |
3pc Bathroom |
|
|
Measurements not available |
|
Main Level |
Bedroom |
|
|
10'5'' x 10'6'' |
https://www.realtor.ca/real-estate/27411888/720-grey-street-unit-2-brantford
































