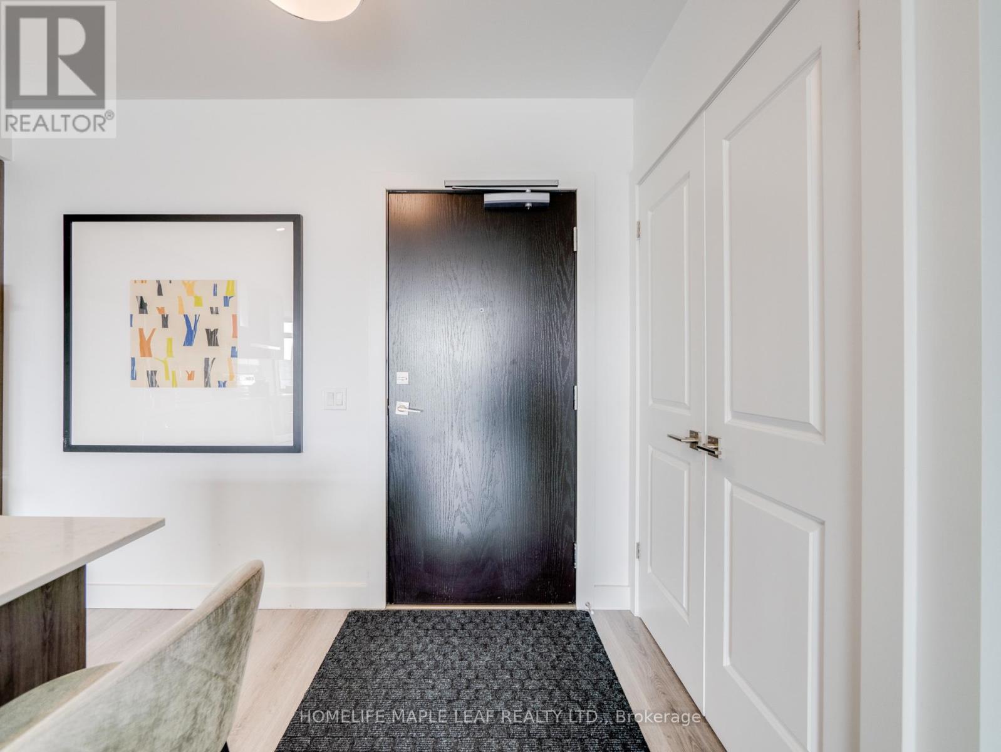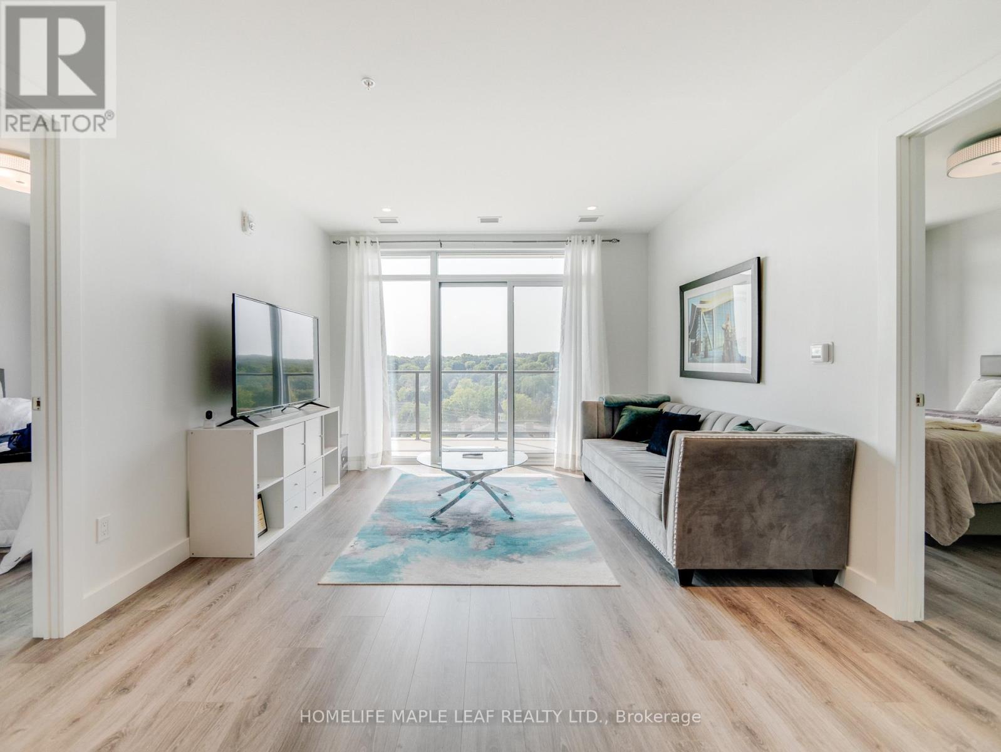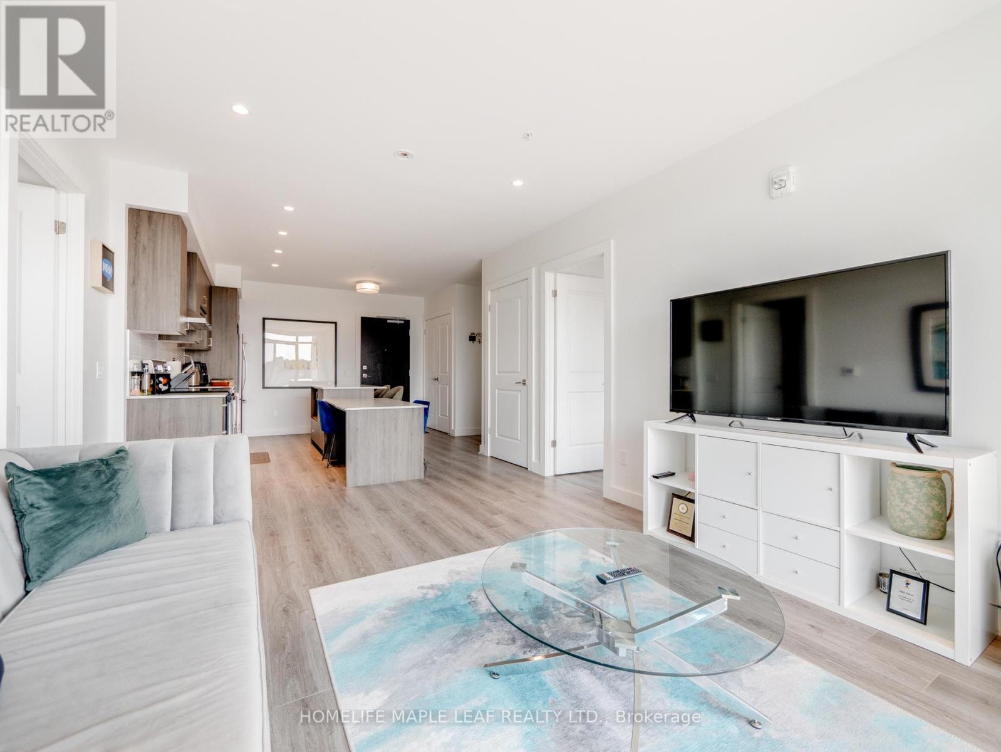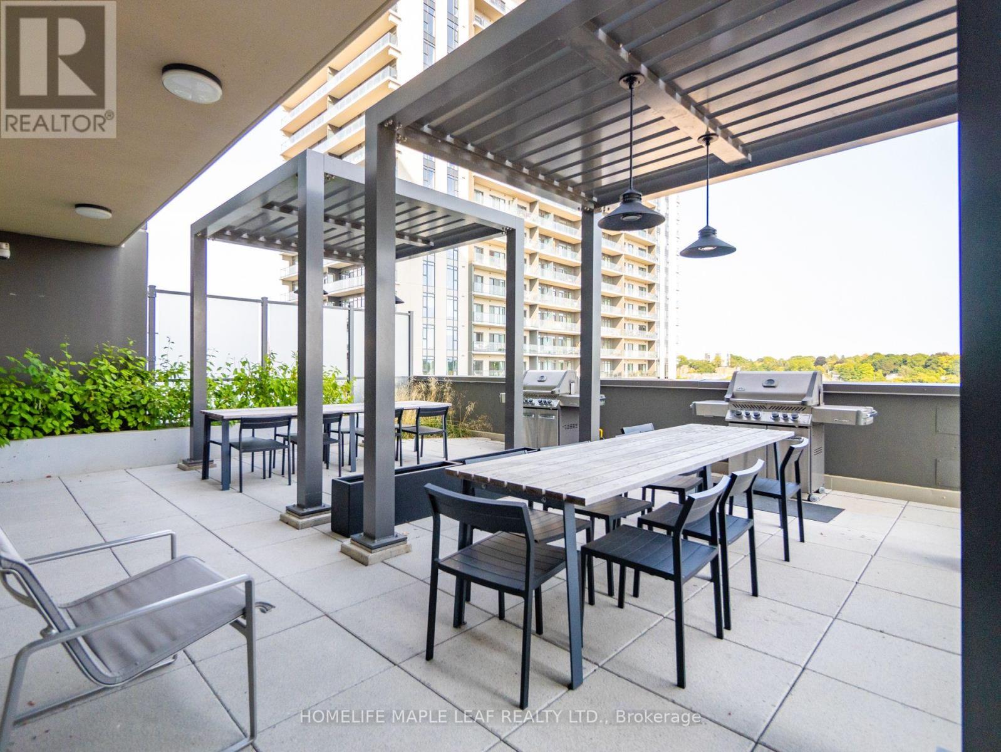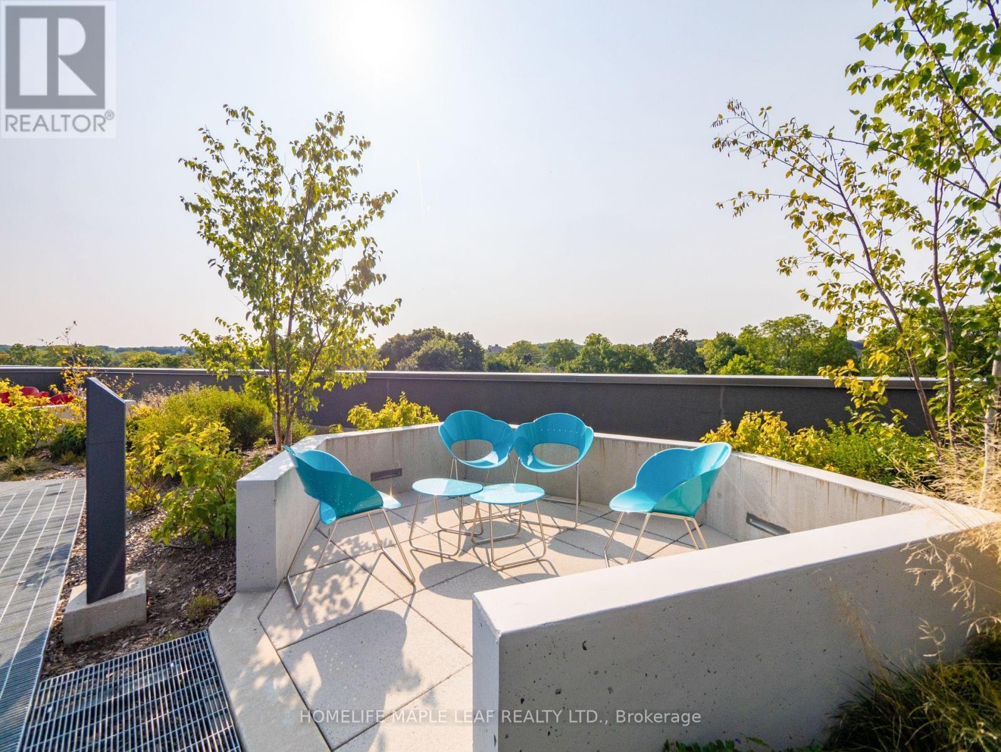1310 - 15 Glebe Street Cambridge, Ontario N1S 0C3
$569,000Maintenance, Common Area Maintenance, Insurance, Parking
$481.15 Monthly
Maintenance, Common Area Maintenance, Insurance, Parking
$481.15 MonthlyDon't miss this amazing 2 BED 2 BATH in the GASLIGHT DISTRICT, WHICH IS HIGHLY SOUGHT AFTER! will be home to residential, business, retail, art, dining, community and cultural activities, is located in Galt's historic downtown. Smooth 9-feet ceilings, light broad plank flooring, high-end fixtures, spectacular views of the Greenery of Cambridge from Huge Balcony. The large kitchen features stainless steel appliances, Quartz Countertop, a tile backsplash, an under-mount sink. Open concept Dinning(Quartz) design ideal for hosting guests and Enjoying Meals. The master suite features a walk-in shower with dual sinks and Quartz Countertop, His/her closets with Barn Doors that offer plenty of storage, glass sliding doors that open to the Huge balcony. 2nd bedroom featuring floor to ceiling windows, full bath. Free Internet, In-suite laundry. Large lobby with plenty of seating, safe entry with video Surv. **** EXTRAS **** Fitness center, Gym, Pilates studio, games room with ping-pong tables, a big TV, a catering kitchen and large private dining room, and a study room. The sitting space exits onto a big patio. (id:50787)
Property Details
| MLS® Number | X9347749 |
| Property Type | Single Family |
| Community Features | Pet Restrictions |
| Features | Balcony |
| Parking Space Total | 1 |
Building
| Bathroom Total | 2 |
| Bedrooms Above Ground | 2 |
| Bedrooms Total | 2 |
| Amenities | Exercise Centre, Recreation Centre, Party Room |
| Cooling Type | Central Air Conditioning |
| Exterior Finish | Concrete |
| Flooring Type | Laminate |
| Type | Apartment |
Parking
| Underground |
Land
| Acreage | No |
| Zoning Description | Residential |
Rooms
| Level | Type | Length | Width | Dimensions |
|---|---|---|---|---|
| Flat | Primary Bedroom | 3.04 m | 4.14 m | 3.04 m x 4.14 m |
| Flat | Bedroom 2 | 3.04 m | 3.65 m | 3.04 m x 3.65 m |
| Flat | Living Room | 3.65 m | 4.44 m | 3.65 m x 4.44 m |
| Flat | Dining Room | 4.11 m | 3.65 m | 4.11 m x 3.65 m |
| Flat | Kitchen | 4.11 m | 3.65 m | 4.11 m x 3.65 m |
https://www.realtor.ca/real-estate/27410524/1310-15-glebe-street-cambridge








