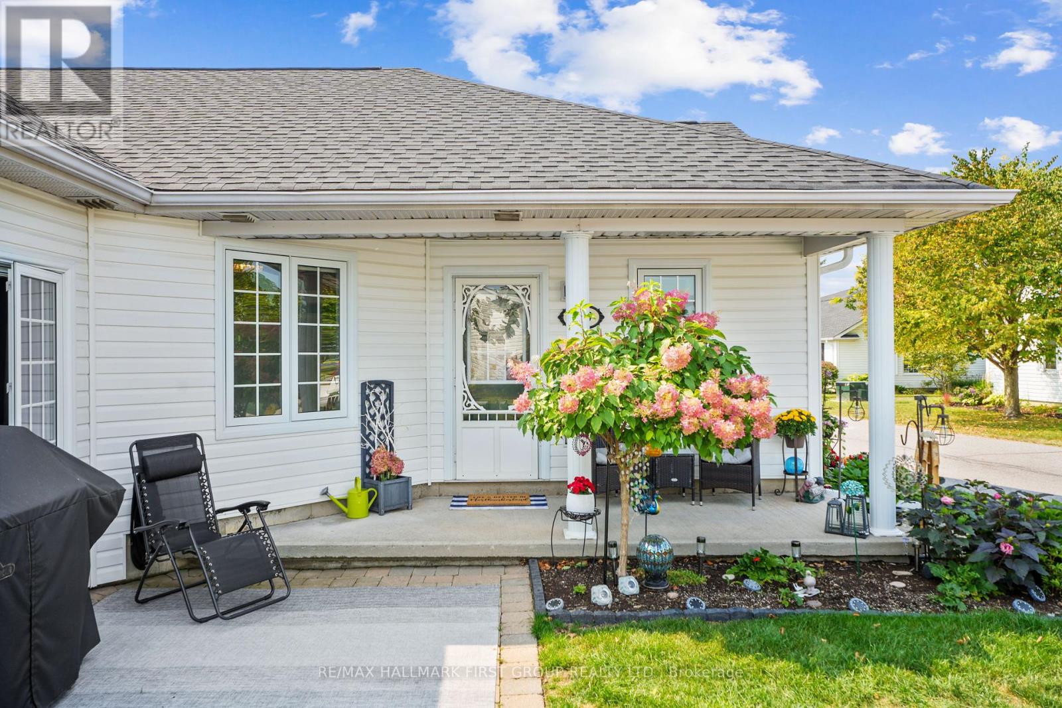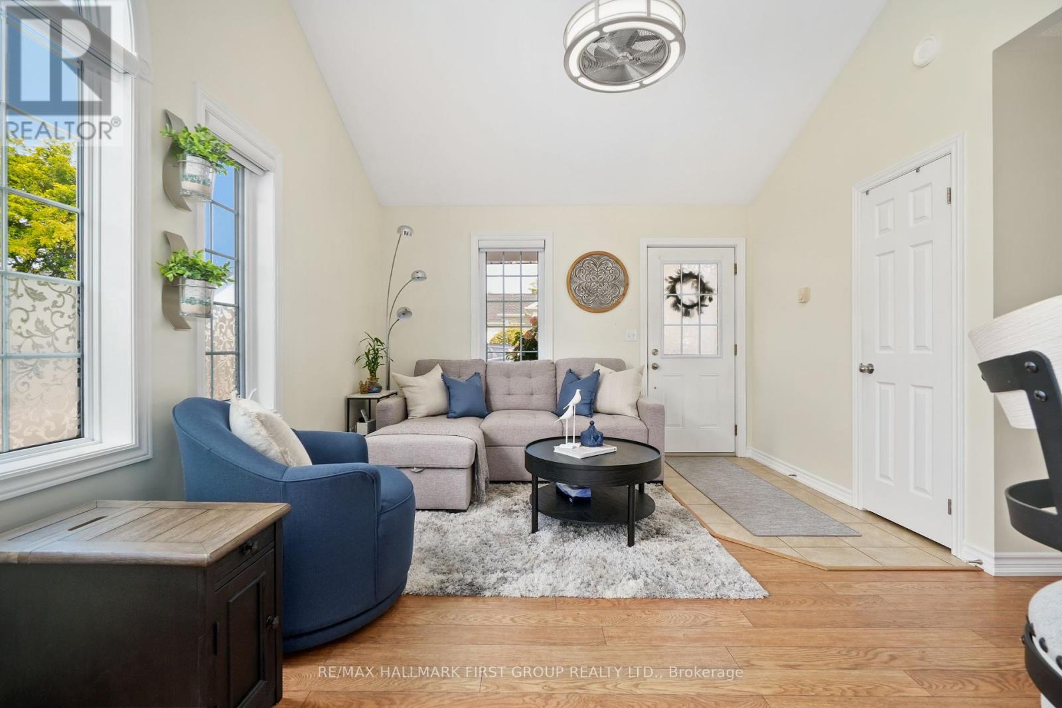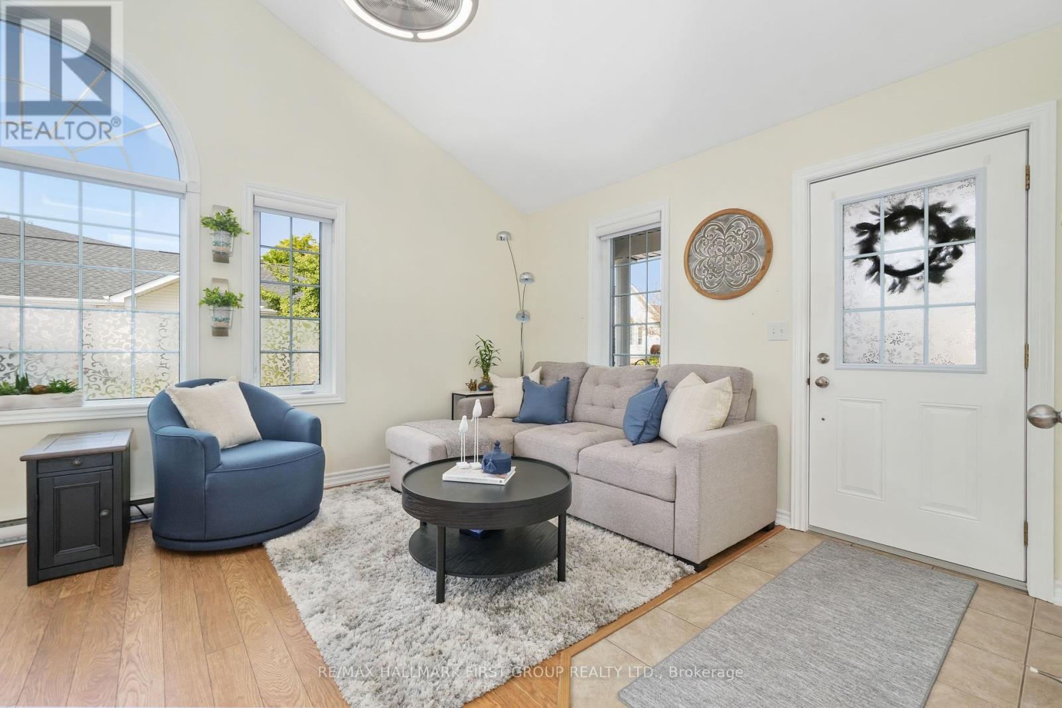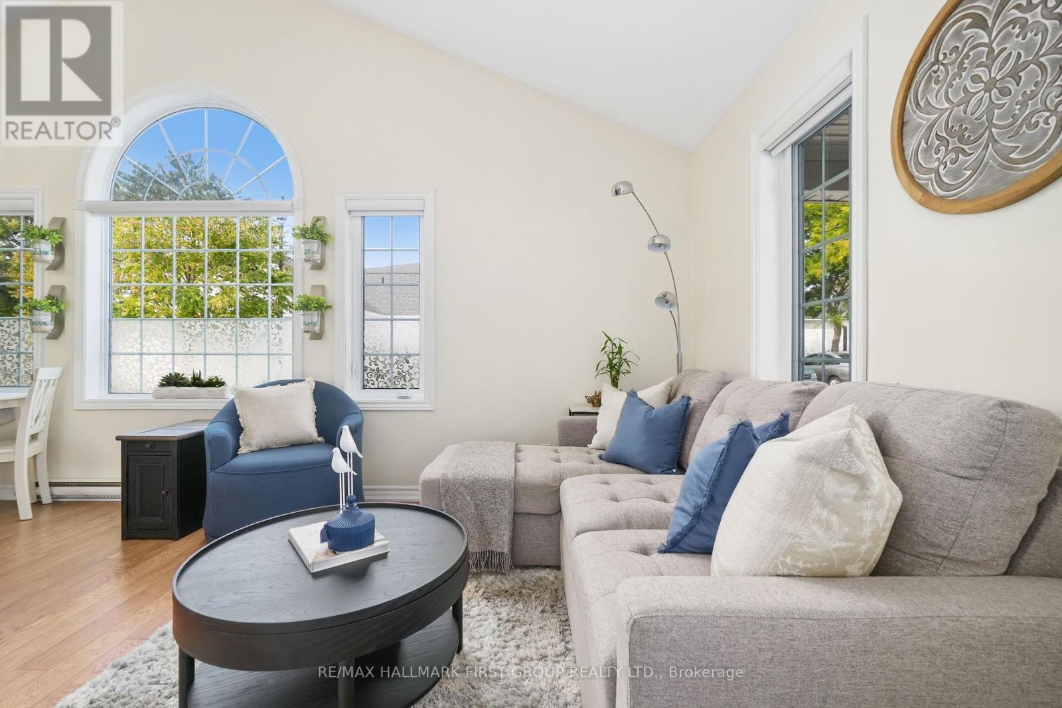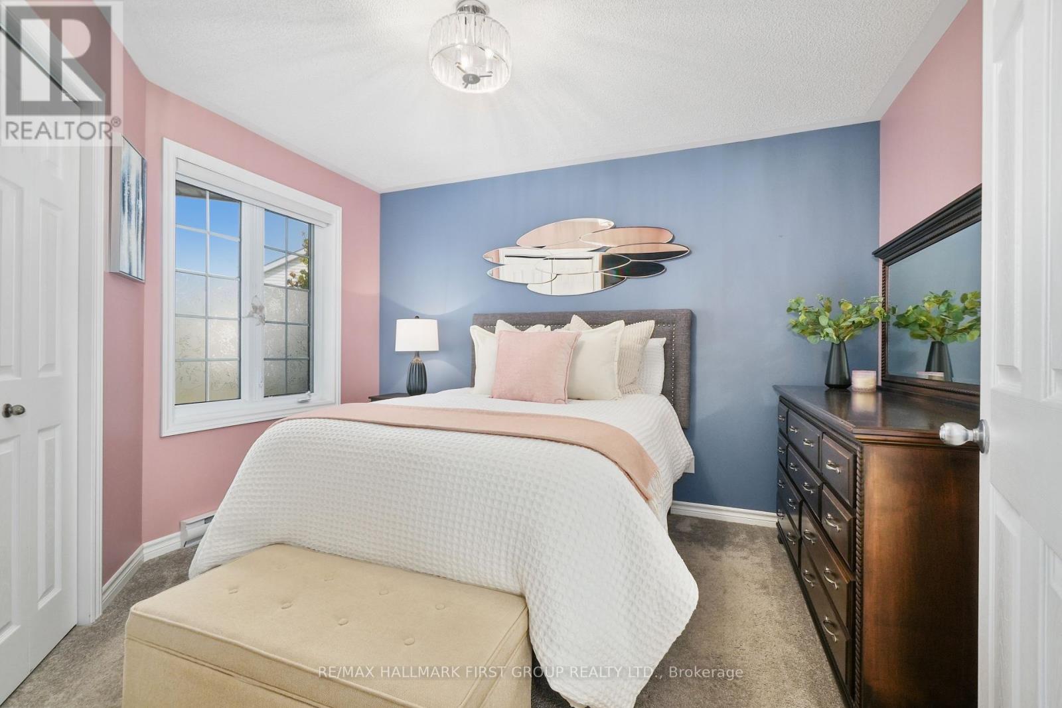1103 - 1055 Birchwood Trail Cobourg, Ontario K9A 5Y2
$489,900Maintenance, Common Area Maintenance
$282 Monthly
Maintenance, Common Area Maintenance
$282 MonthlySituated in the sought-after Birchwood Trail Community, this newly updated single-level condo offers a perfect blend of comfort and convenience for those seeking a low-maintenance lifestyle in Northumberland. Begin your day with a peaceful moment on the inviting covered porch, which is ideal for enjoying a morning coffee. Inside, the open-concept layout is filled with natural light, effortlessly connecting the airy living room to a sleek modern kitchen featuring built-in appliances, a subway tile backsplash, and stylish lighting. The kitchen, complete with a breakfast bar and dining space, is the heart of the home, perfect for both culinary creations and intimate meals. Two generously sized bedrooms offer cozy retreats, complemented by a chic, well-designed bathroom. With the added benefit of in-suite laundry, this home is as functional as it is stylish. Outside, enjoy the convenience of designated parking just steps from your door. Ideally located near local amenities, including Northumberland Hills Hospital, and offering easy access to the 401, this home defines easy, stress-free living in a prime location. (id:50787)
Open House
This property has open houses!
11:00 am
Ends at:1:00 pm
Property Details
| MLS® Number | X9347786 |
| Property Type | Single Family |
| Community Name | Cobourg |
| Amenities Near By | Hospital, Park, Schools |
| Community Features | Pet Restrictions, Community Centre |
| Features | In Suite Laundry |
| Parking Space Total | 1 |
| Structure | Porch |
Building
| Bathroom Total | 1 |
| Bedrooms Above Ground | 2 |
| Bedrooms Total | 2 |
| Amenities | Visitor Parking |
| Appliances | Water Heater, Dishwasher, Dryer, Microwave, Refrigerator, Stove, Washer, Window Coverings |
| Architectural Style | Bungalow |
| Cooling Type | Wall Unit |
| Exterior Finish | Vinyl Siding |
| Foundation Type | Slab |
| Heating Fuel | Electric |
| Heating Type | Heat Pump |
| Stories Total | 1 |
| Type | Row / Townhouse |
Land
| Acreage | No |
| Land Amenities | Hospital, Park, Schools |
| Landscape Features | Landscaped |
Rooms
| Level | Type | Length | Width | Dimensions |
|---|---|---|---|---|
| Main Level | Living Room | 3.64 m | 3.39 m | 3.64 m x 3.39 m |
| Main Level | Kitchen | 4.32 m | 3.66 m | 4.32 m x 3.66 m |
| Main Level | Primary Bedroom | 3.69 m | 3.5 m | 3.69 m x 3.5 m |
| Main Level | Bedroom 2 | 3.38 m | 3.78 m | 3.38 m x 3.78 m |
https://www.realtor.ca/real-estate/27410810/1103-1055-birchwood-trail-cobourg-cobourg




