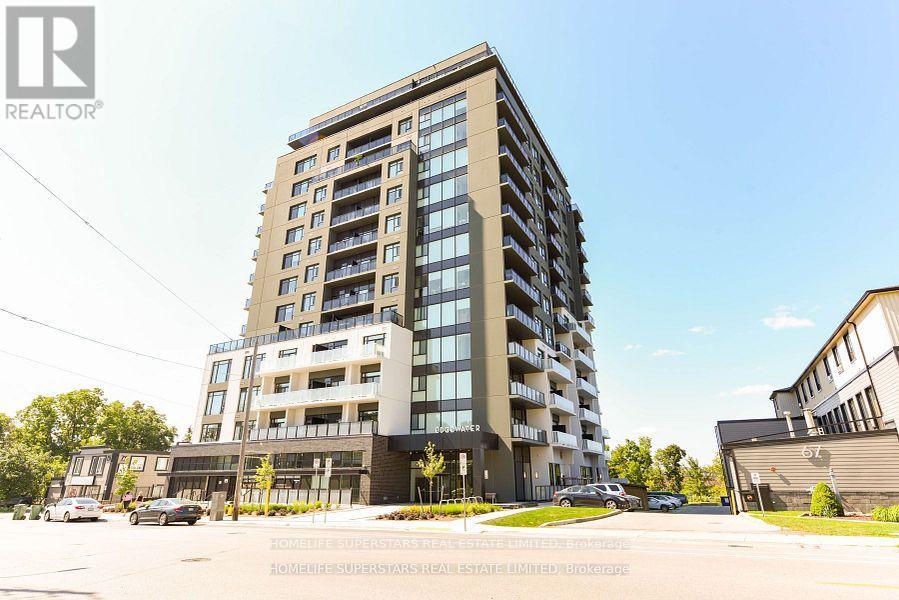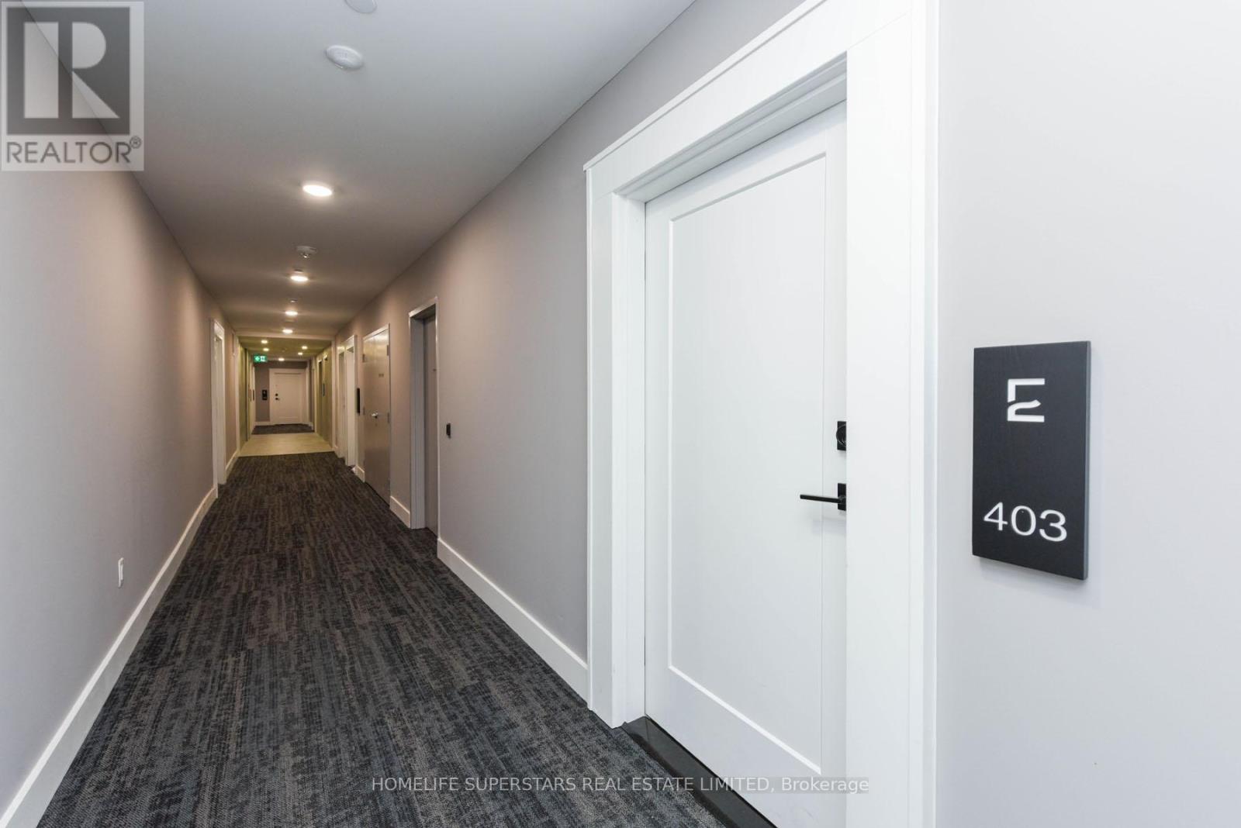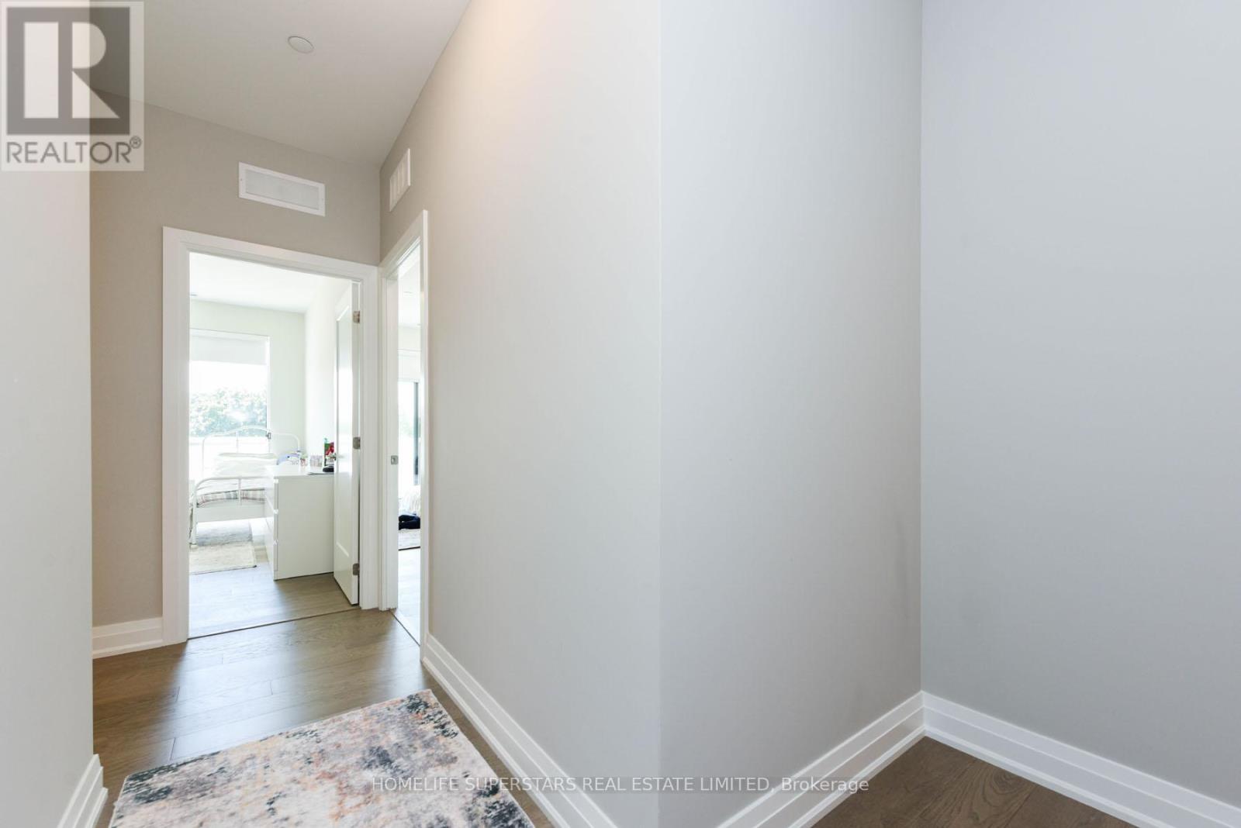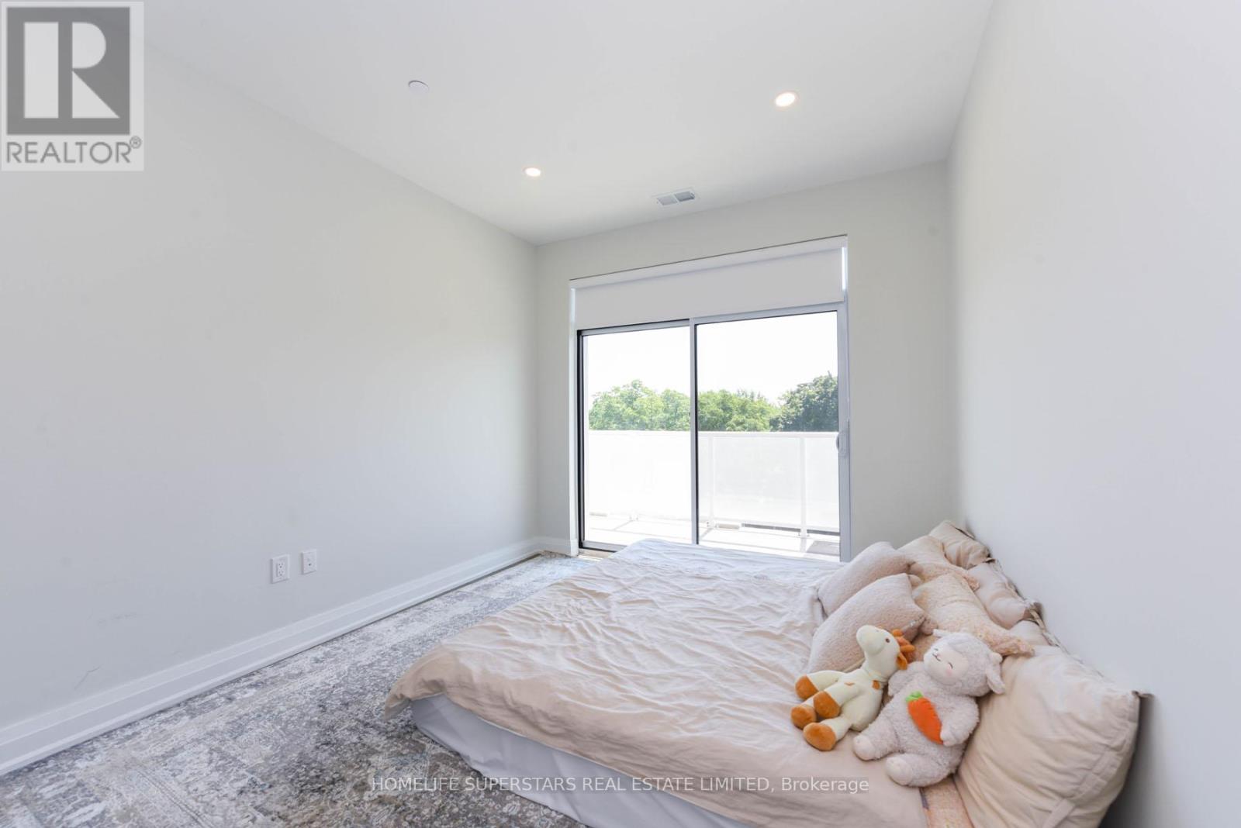403 - 71 Wyndham Street S Guelph (Two Rivers), Ontario N1E 5R3
$779,999Maintenance, Heat, Water, Common Area Maintenance, Insurance, Parking
$567.23 Monthly
Maintenance, Heat, Water, Common Area Maintenance, Insurance, Parking
$567.23 MonthlyUnit 403 is your ticket to a new home! What you have been waiting for! Whether you are a downsizer, sun-seeker, newcomer or require more space. This unit Features 2 spacious bedrooms, 2 bathrooms plus a den! Great layout with functional living space. Underground Parking Spot Included! Under 1 Year Old! The expansive living space features high ceilings and large windows, filling the area with natural light. This property provides functionality with a touch of luxury. The building boasts an array of amenities including a gym, elegant lounge, guest suite, and even a golf simulator for entertainment. (id:50787)
Property Details
| MLS® Number | X9347510 |
| Property Type | Single Family |
| Community Name | Two Rivers |
| Amenities Near By | Park, Place Of Worship, Public Transit |
| Community Features | Pet Restrictions |
| Features | Balcony |
| Parking Space Total | 1 |
Building
| Bathroom Total | 2 |
| Bedrooms Above Ground | 2 |
| Bedrooms Total | 2 |
| Amenities | Exercise Centre, Recreation Centre, Party Room |
| Appliances | Dishwasher, Dryer, Microwave, Range, Refrigerator, Stove, Washer |
| Cooling Type | Central Air Conditioning |
| Exterior Finish | Concrete |
| Fireplace Present | Yes |
| Heating Fuel | Natural Gas |
| Heating Type | Forced Air |
| Type | Apartment |
Parking
| Underground |
Land
| Acreage | No |
| Land Amenities | Park, Place Of Worship, Public Transit |
| Surface Water | River/stream |
Rooms
| Level | Type | Length | Width | Dimensions |
|---|---|---|---|---|
| Main Level | Living Room | 5.94 m | 3.12 m | 5.94 m x 3.12 m |
| Main Level | Kitchen | 2.59 m | 3.51 m | 2.59 m x 3.51 m |
| Main Level | Primary Bedroom | 3.96 m | 3.05 m | 3.96 m x 3.05 m |
| Main Level | Bathroom | Measurements not available | ||
| Main Level | Bedroom 2 | 3.96 m | 2.64 m | 3.96 m x 2.64 m |
| Main Level | Bathroom | Measurements not available | ||
| Main Level | Office | Measurements not available |
https://www.realtor.ca/real-estate/27409868/403-71-wyndham-street-s-guelph-two-rivers-two-rivers





















